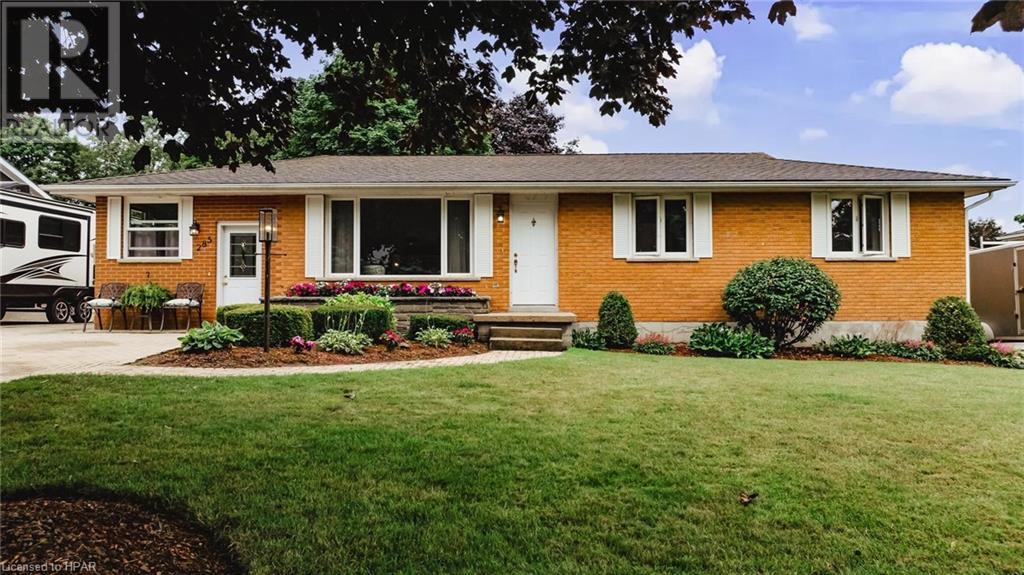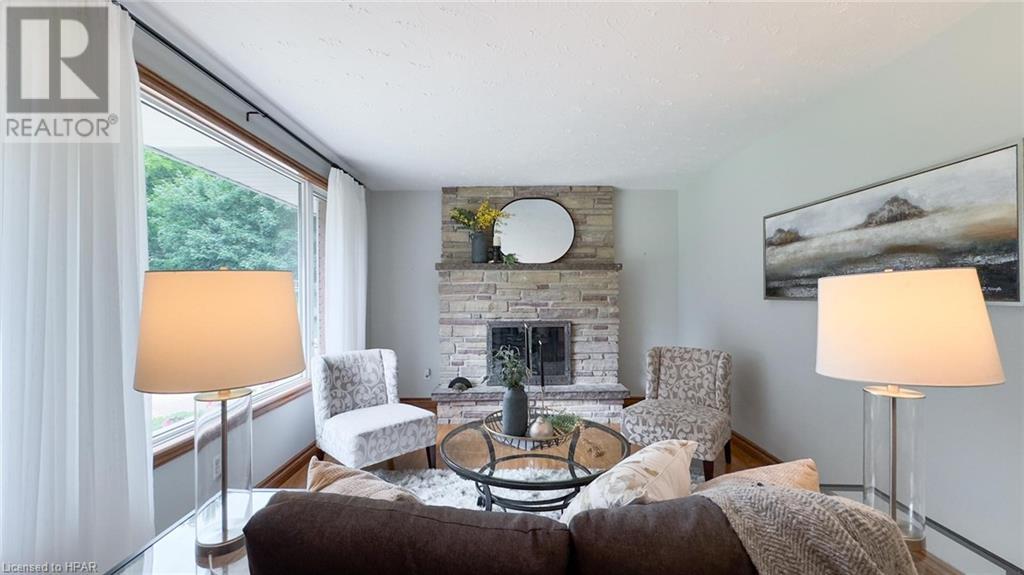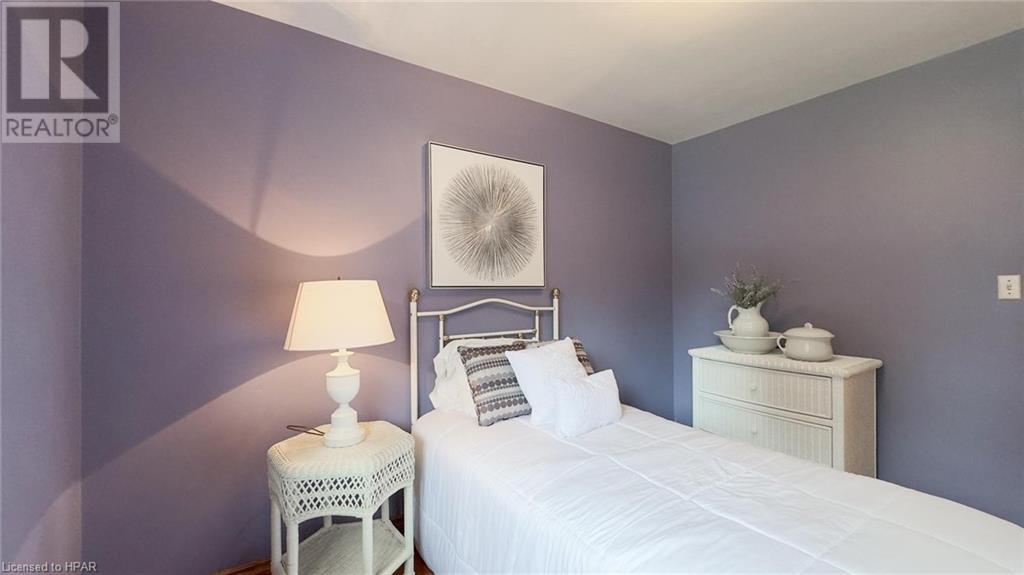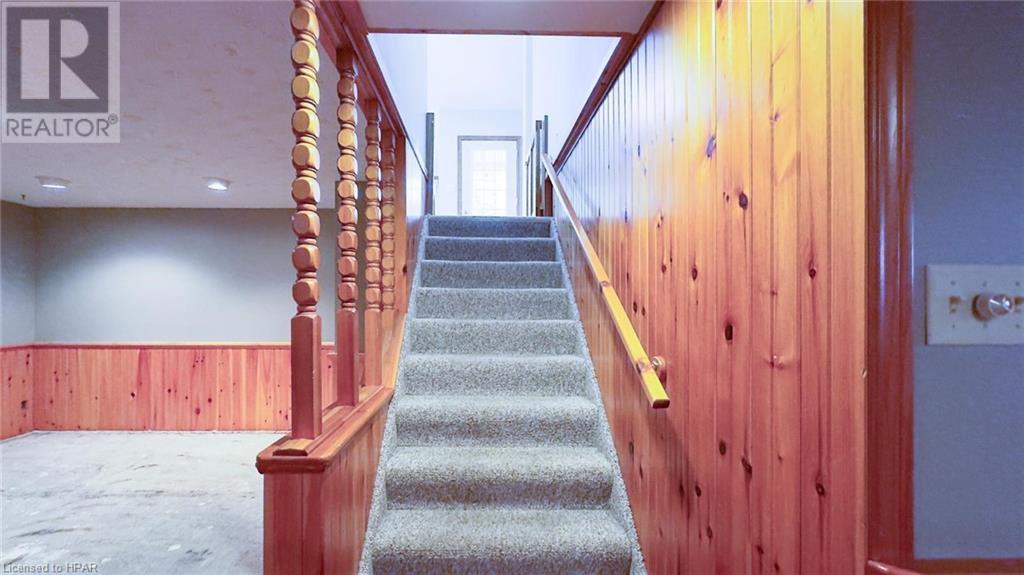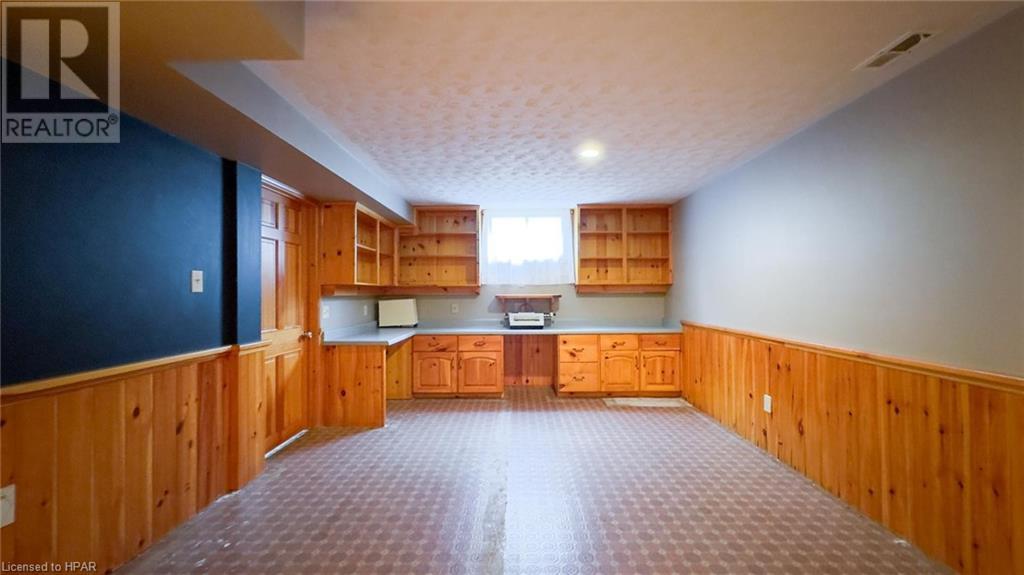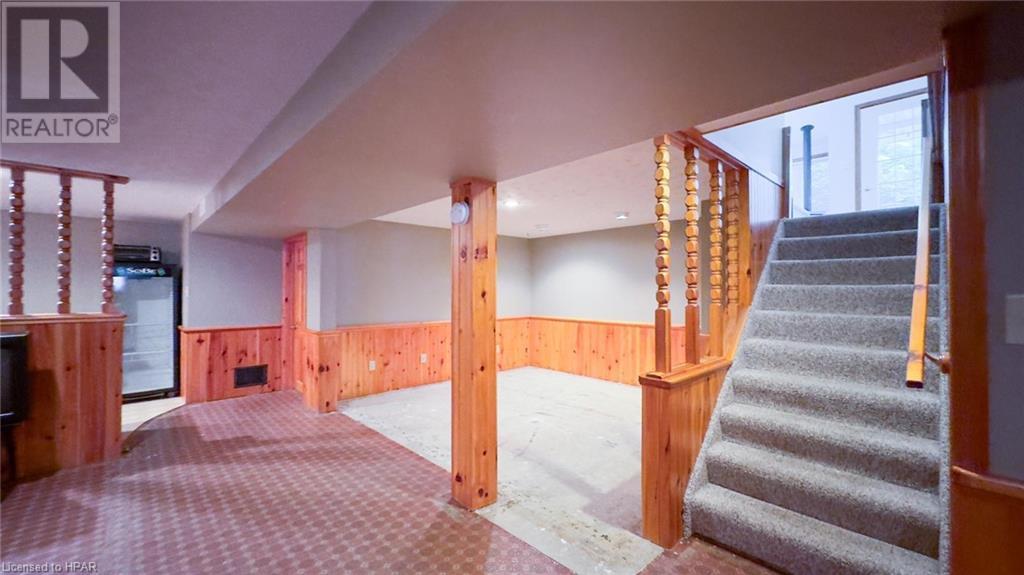285 King Street Blyth, Ontario N0M 1H0
$599,000
Welcome to 285 King Street, where this sprawling all-brick ranch is calling your name. This home, cherished by one family, is now ready for a new chapter with you. Pride of ownership radiates throughout, from the meticulously maintained gardens and landscaping to the inviting curb appeal, making you feel right at home the moment you step inside. This 3+1 bedroom, 3-bathroom home boasts a sense of comfort and warmth. The main floor features convenient laundry facilities and a stunning sunken family room with a gas fireplace and hardwood floors that beams with natural light, enhancing the beauty of the private backyard. The side entrance oncfe a carport is now a versatile room perfect for a home office or a mudroom. The eat-in kitchen, with ample cupboard space, is the heart of the home, perfect for family meals. It flows seamlessly into the front living room, which has been updated with new vinyl plank flooring. The lower level offers endless potential for finishing, providing additional space for your growing family's needs. Over the past 20 years, this home has seen several updates, including a back addition, updated windows, and a newer kitchen and flooring. Situated just a few blocks from the downtown core, you’ll find the renowned Blyth Theatre, the G2G trail, and only a short drive to the beautiful shores of Lake Huron, where you can witness some of the most stunning sunsets. Don’t miss your opportunity to live on this tree-lined streets where the lush greenery welcomes you from the moment you arrive. This Blyth beauty awaits your visit—come see it today and imagine your future here at 285 King Street. (id:51300)
Property Details
| MLS® Number | 40626684 |
| Property Type | Single Family |
| AmenitiesNearBy | Park, Place Of Worship |
| CommunityFeatures | Community Centre |
| ParkingSpaceTotal | 4 |
| Structure | Shed |
Building
| BathroomTotal | 3 |
| BedroomsAboveGround | 3 |
| BedroomsBelowGround | 1 |
| BedroomsTotal | 4 |
| Appliances | Dryer, Refrigerator, Stove, Washer |
| ArchitecturalStyle | Bungalow |
| BasementDevelopment | Partially Finished |
| BasementType | Full (partially Finished) |
| ConstructedDate | 1974 |
| ConstructionStyleAttachment | Detached |
| CoolingType | Central Air Conditioning |
| ExteriorFinish | Brick |
| FireplacePresent | Yes |
| FireplaceTotal | 1 |
| HalfBathTotal | 1 |
| HeatingFuel | Natural Gas |
| HeatingType | Forced Air |
| StoriesTotal | 1 |
| SizeInterior | 1000 Sqft |
| Type | House |
| UtilityWater | Municipal Water |
Land
| Acreage | No |
| LandAmenities | Park, Place Of Worship |
| Sewer | Municipal Sewage System |
| SizeDepth | 165 Ft |
| SizeFrontage | 66 Ft |
| SizeTotalText | Under 1/2 Acre |
| ZoningDescription | Res1 |
Rooms
| Level | Type | Length | Width | Dimensions |
|---|---|---|---|---|
| Lower Level | Bedroom | 11'4'' x 9'1'' | ||
| Lower Level | 4pc Bathroom | 11'2'' x 9'0'' | ||
| Lower Level | Recreation Room | 22'9'' x 38'0'' | ||
| Main Level | 2pc Bathroom | 8'0'' x 8'1'' | ||
| Main Level | 4pc Bathroom | 7'11'' x 8'2'' | ||
| Main Level | Bedroom | 11'5'' x 10'1'' | ||
| Main Level | Primary Bedroom | 11'5'' x 12'10'' | ||
| Main Level | Bedroom | 11'5'' x 9'1'' | ||
| Main Level | Den | 17'11'' x 11'2'' | ||
| Main Level | Kitchen | 11'5'' x 10'9'' | ||
| Main Level | Dining Room | 13'2'' x 9'9'' | ||
| Main Level | Sunroom | 17'5'' x 23'6'' | ||
| Main Level | Living Room | 11'5'' x 17'6'' |
https://www.realtor.ca/real-estate/27264114/285-king-street-blyth
Brenda Campbell
Salesperson
Jake Campbell
Salesperson

