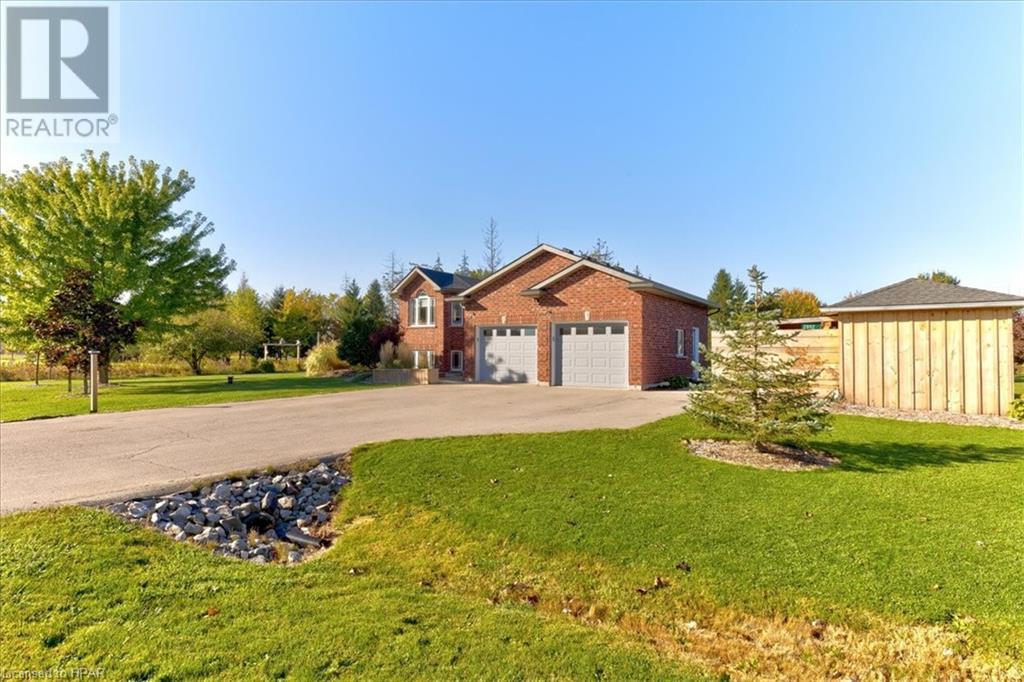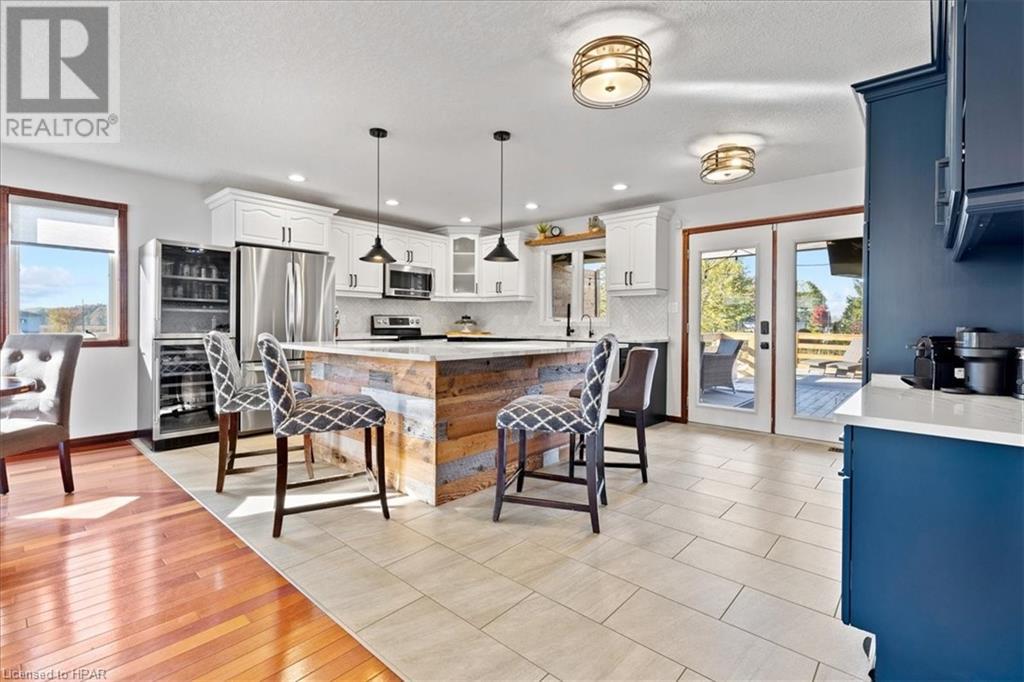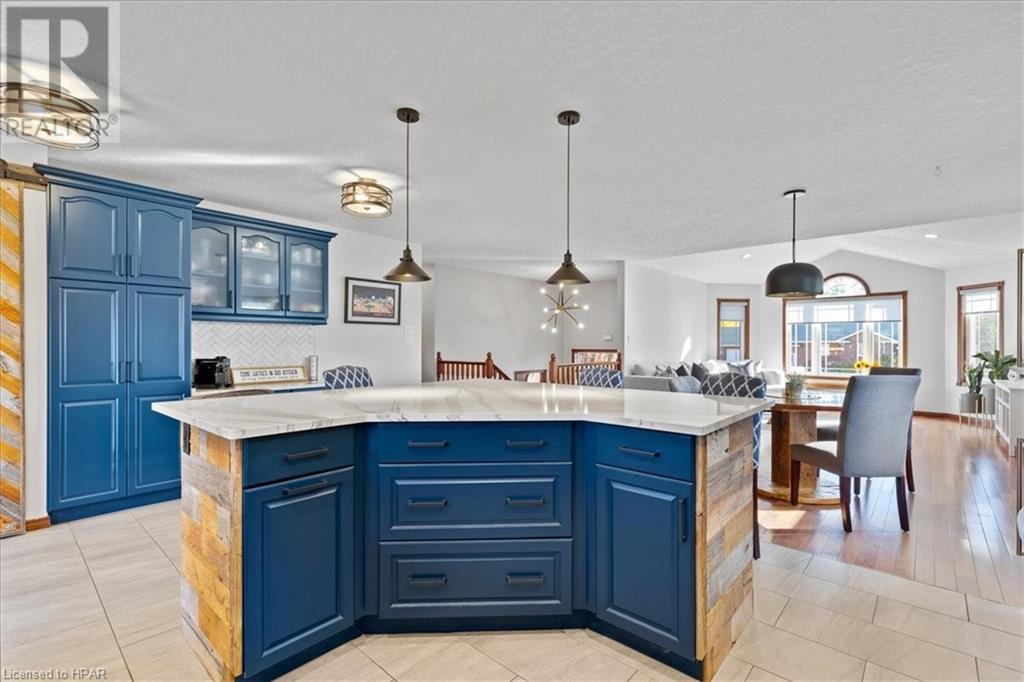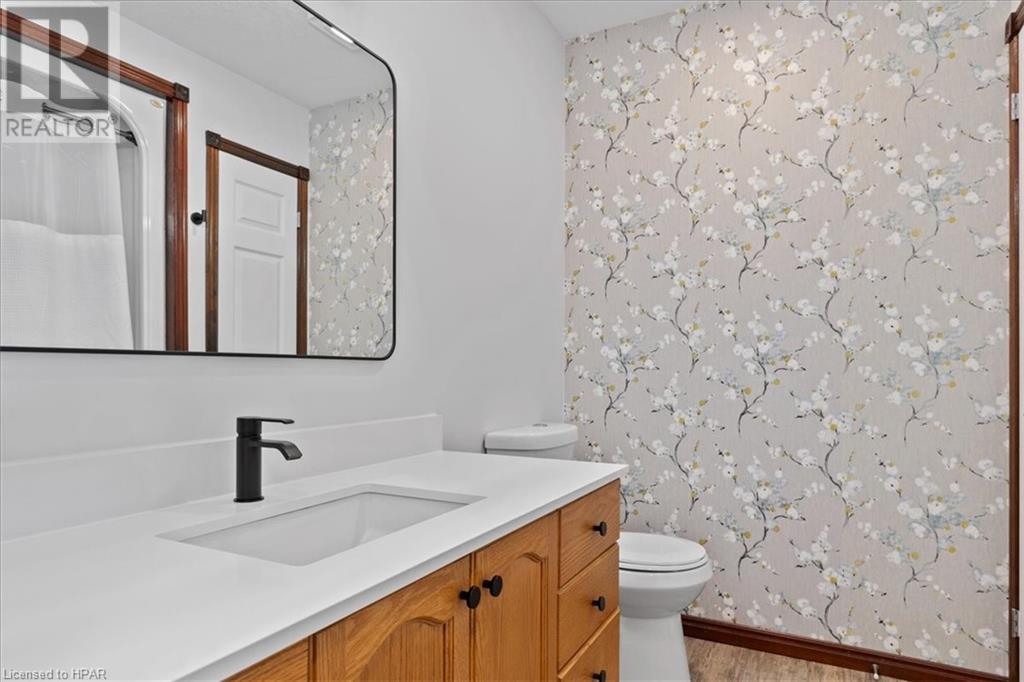7 Bedroom 3 Bathroom 3276 sqft
Raised Bungalow Fireplace Central Air Conditioning Forced Air Acreage
$899,900
This spacious raised bungalow sits on a mature 1.2 acre property in the lovely well situated Hamlet of Russeldale. Raise your family in the country in this 6 plus bedroom home or have the in-laws enjoy all the space in the lower level with lots of light from the oversized windows. Family gatherings are perfect in the open concept living, dining and kitchen area. The stunning remodeled kitchen has an oversized island, coffee bar, pantry and access to the deck and private yard. Beautiful barn board accents the centre island and pantry door and a wall in the master bedroom. Each bathroom has been stylishly remodeled with the convenience of double sink in the primary ensuite. This gem of a home has so many features: double car garage heated with it’s own furnace and has cabinets and work bench. Also a convenient mudroom, oversized storage shed, two tiered oversized deck, battery powered automatic lawnmower, central air, roof and attic insulation new 2020, furnace new 2022 and custom blinds throughout the main floor. (id:51300)
Property Details
| MLS® Number | 40676477 |
| Property Type | Single Family |
| CommunityFeatures | School Bus |
| Features | Paved Driveway, Country Residential, Automatic Garage Door Opener |
| ParkingSpaceTotal | 7 |
| Structure | Shed |
Building
| BathroomTotal | 3 |
| BedroomsAboveGround | 3 |
| BedroomsBelowGround | 4 |
| BedroomsTotal | 7 |
| Appliances | Central Vacuum, Dishwasher, Dryer, Refrigerator, Stove, Water Softener, Washer, Microwave Built-in, Window Coverings, Wine Fridge, Garage Door Opener |
| ArchitecturalStyle | Raised Bungalow |
| BasementDevelopment | Finished |
| BasementType | Full (finished) |
| ConstructedDate | 2005 |
| ConstructionStyleAttachment | Detached |
| CoolingType | Central Air Conditioning |
| ExteriorFinish | Brick, Vinyl Siding |
| FireplaceFuel | Propane |
| FireplacePresent | Yes |
| FireplaceTotal | 1 |
| FireplaceType | Other - See Remarks |
| HeatingFuel | Propane |
| HeatingType | Forced Air |
| StoriesTotal | 1 |
| SizeInterior | 3276 Sqft |
| Type | House |
| UtilityWater | Drilled Well |
Parking
Land
| Acreage | Yes |
| Sewer | Septic System |
| SizeDepth | 275 Ft |
| SizeFrontage | 188 Ft |
| SizeIrregular | 1.1 |
| SizeTotal | 1.1 Ac|1/2 - 1.99 Acres |
| SizeTotalText | 1.1 Ac|1/2 - 1.99 Acres |
| ZoningDescription | Hvr |
Rooms
| Level | Type | Length | Width | Dimensions |
|---|
| Lower Level | Bedroom | | | 13'0'' x 10'1'' |
| Lower Level | Utility Room | | | 8'5'' x 6'11'' |
| Lower Level | Recreation Room | | | 27'9'' x 34'4'' |
| Lower Level | Bedroom | | | 13'8'' x 9'10'' |
| Lower Level | Bedroom | | | 13'0'' x 12'3'' |
| Lower Level | Bedroom | | | 10'8'' x 12'3'' |
| Lower Level | 4pc Bathroom | | | Measurements not available |
| Main Level | Mud Room | | | 8'3'' x 5'5'' |
| Main Level | Living Room | | | 14'10'' x 15'8'' |
| Main Level | Laundry Room | | | 8'3'' x 5'5'' |
| Main Level | Kitchen | | | 19'2'' x 13'7'' |
| Main Level | Dining Room | | | 19'2'' x 8'8'' |
| Main Level | Bedroom | | | 11'7'' x 10'11'' |
| Main Level | Bedroom | | | 12'9'' x 11'7'' |
| Main Level | Primary Bedroom | | | 15'0'' x 12'0'' |
| Main Level | Full Bathroom | | | Measurements not available |
| Main Level | 4pc Bathroom | | | Measurements not available |
https://www.realtor.ca/real-estate/27640208/2892-hocking-drive-russeldale




















































