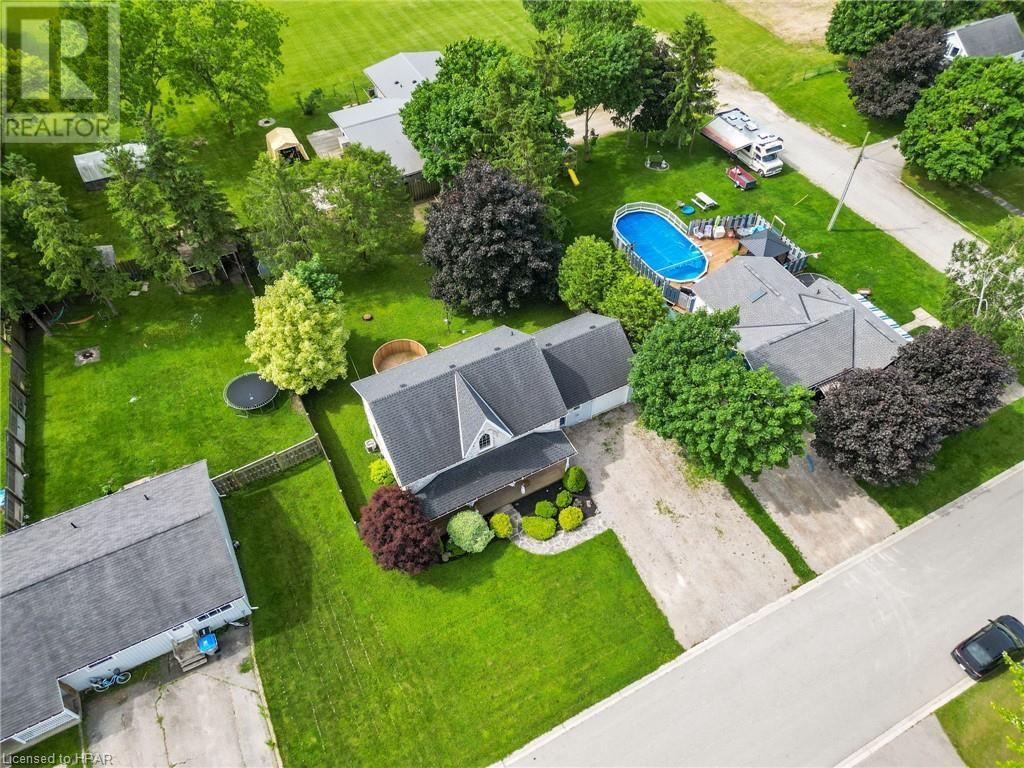4 Bedroom 3 Bathroom 3143 sqft
2 Level Central Air Conditioning Forced Air Landscaped
$549,900
Welcome to 29 Centre Street in the charming village of Zurich. This single-family home offers a perfect blend of comfort and style, ideal for a growing family. Upon arrival, the charming covered front porch invites you into a grand entrance, setting the tone for the rest of the home. The main level features an eat-in kitchen with a peninsula. A spacious dining room with hardwood floors, lovely patio doors that opens to a massive back deck, providing an excellent space for outdoor entertaining. The living room is inviting with an abundance of natural light, and tall ceilings. Conveniently situated off the mudroom entrance is a spacious laundry room with garage access and a 2-piece bathroom for added convenience. The upper level offers two fair sized bedrooms and a large primary suite. A large landing area provides a versatile space, ideal for a cozy reading nook. The 4-piece bathroom, complete with a double vanity, features jack-and-jill access to the primary bedroom, ensuring both functionality and privacy. The fully finished basement extends the living space, featuring an additional bedroom, a 3-pc bathroom with a stand-up shower, an office space perfect for remote work or study, and two versatile recreational areas that offer endless possibilities for entertainment, fitness, or play.Outside, the fully fenced backyard provides a safe and spacious area for kids and dogs to play. The large deck is perfect for outdoor dining, entertaining, or simply relaxing in the fresh air. (id:51300)
Property Details
| MLS® Number | 40601437 |
| Property Type | Single Family |
| Amenities Near By | Park, Place Of Worship, Playground, Schools, Shopping |
| Communication Type | High Speed Internet |
| Community Features | Quiet Area, Community Centre, School Bus |
| Equipment Type | Water Heater |
| Features | Crushed Stone Driveway, Sump Pump |
| Parking Space Total | 8 |
| Rental Equipment Type | Water Heater |
| Structure | Shed, Porch |
Building
| Bathroom Total | 3 |
| Bedrooms Above Ground | 3 |
| Bedrooms Below Ground | 1 |
| Bedrooms Total | 4 |
| Appliances | Central Vacuum, Dishwasher, Dryer, Freezer, Refrigerator, Stove, Water Softener, Washer, Microwave Built-in, Window Coverings, Garage Door Opener |
| Architectural Style | 2 Level |
| Basement Development | Finished |
| Basement Type | Full (finished) |
| Constructed Date | 1993 |
| Construction Style Attachment | Detached |
| Cooling Type | Central Air Conditioning |
| Exterior Finish | Brick |
| Foundation Type | Poured Concrete |
| Half Bath Total | 1 |
| Heating Fuel | Natural Gas |
| Heating Type | Forced Air |
| Stories Total | 2 |
| Size Interior | 3143 Sqft |
| Type | House |
| Utility Water | Municipal Water |
Parking
Land
| Access Type | Highway Access |
| Acreage | No |
| Land Amenities | Park, Place Of Worship, Playground, Schools, Shopping |
| Landscape Features | Landscaped |
| Sewer | Municipal Sewage System |
| Size Depth | 132 Ft |
| Size Frontage | 72 Ft |
| Size Total Text | Under 1/2 Acre |
| Zoning Description | R1 |
Rooms
| Level | Type | Length | Width | Dimensions |
|---|
| Second Level | Bedroom | | | 11'7'' x 11'6'' |
| Second Level | Bedroom | | | 11'7'' x 11'6'' |
| Second Level | 4pc Bathroom | | | Measurements not available |
| Second Level | Primary Bedroom | | | 13'7'' x 11'7'' |
| Basement | Bedroom | | | 11'3'' x 10'11'' |
| Basement | Recreation Room | | | 12'2'' x 15'9'' |
| Basement | Utility Room | | | 8'10'' x 3'7'' |
| Basement | 3pc Bathroom | | | Measurements not available |
| Basement | Recreation Room | | | 22'6'' x 11'4'' |
| Basement | Office | | | 11'11'' x 7'7'' |
| Main Level | Foyer | | | 13'5'' x 7'4'' |
| Main Level | Living Room | | | 11'5'' x 23'4'' |
| Main Level | Laundry Room | | | 9'9'' x 13'6'' |
| Main Level | 2pc Bathroom | | | Measurements not available |
| Main Level | Mud Room | | | 5'3'' x 7'4'' |
| Main Level | Dining Room | | | 14'1'' x 11'5'' |
| Main Level | Kitchen | | | 19'4'' x 11'1'' |
Utilities
| Cable | Available |
| Electricity | Available |
| Natural Gas | Available |
| Telephone | Available |
https://www.realtor.ca/real-estate/27008993/29-centre-street-zurich












































