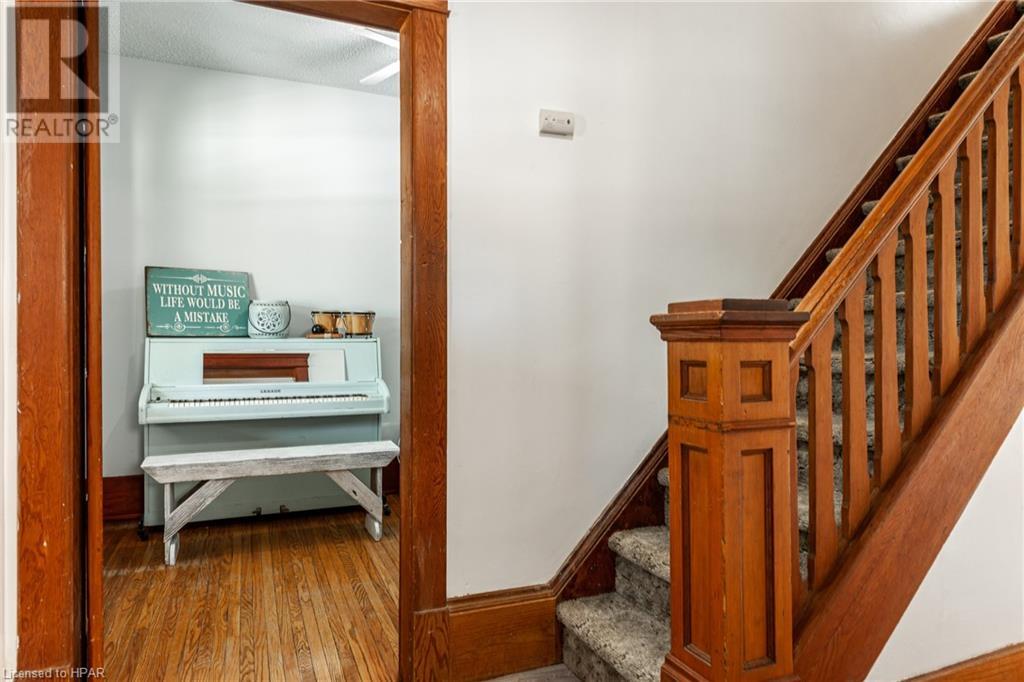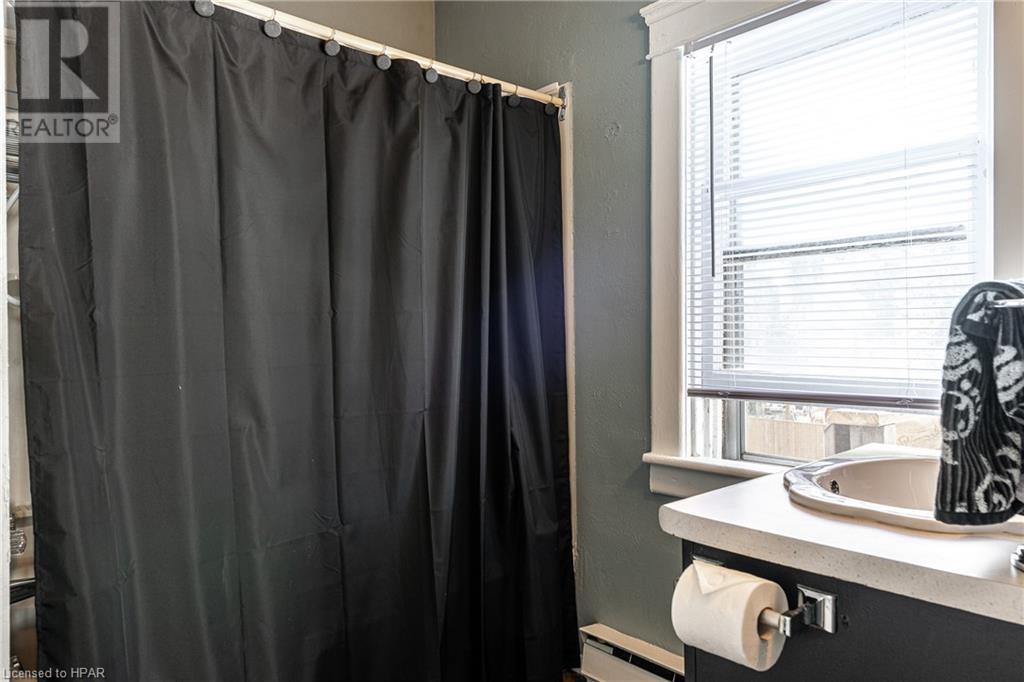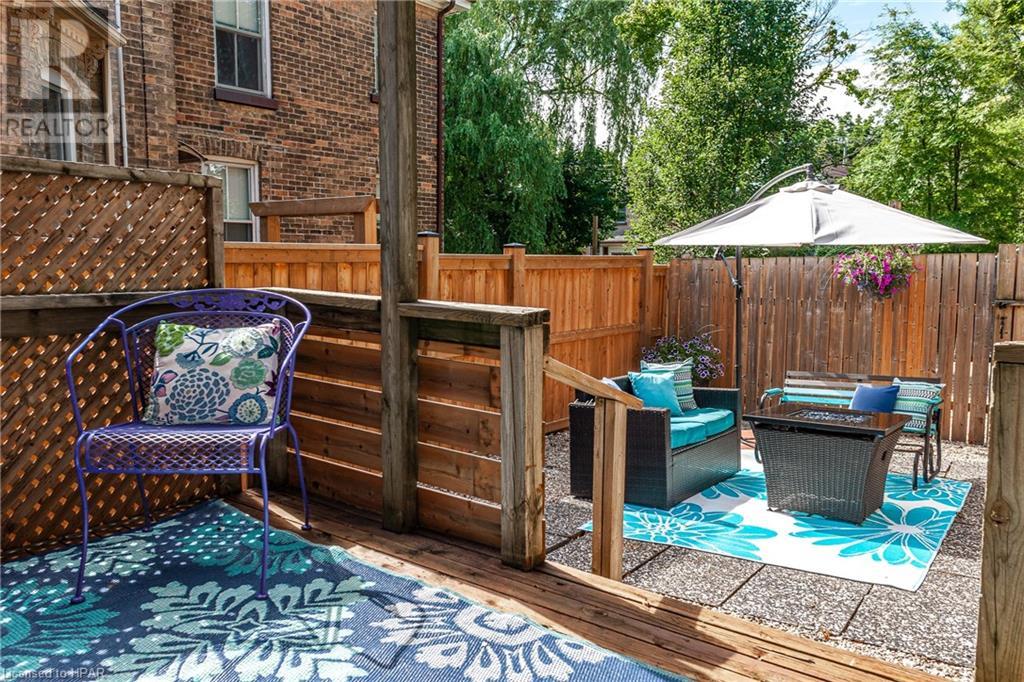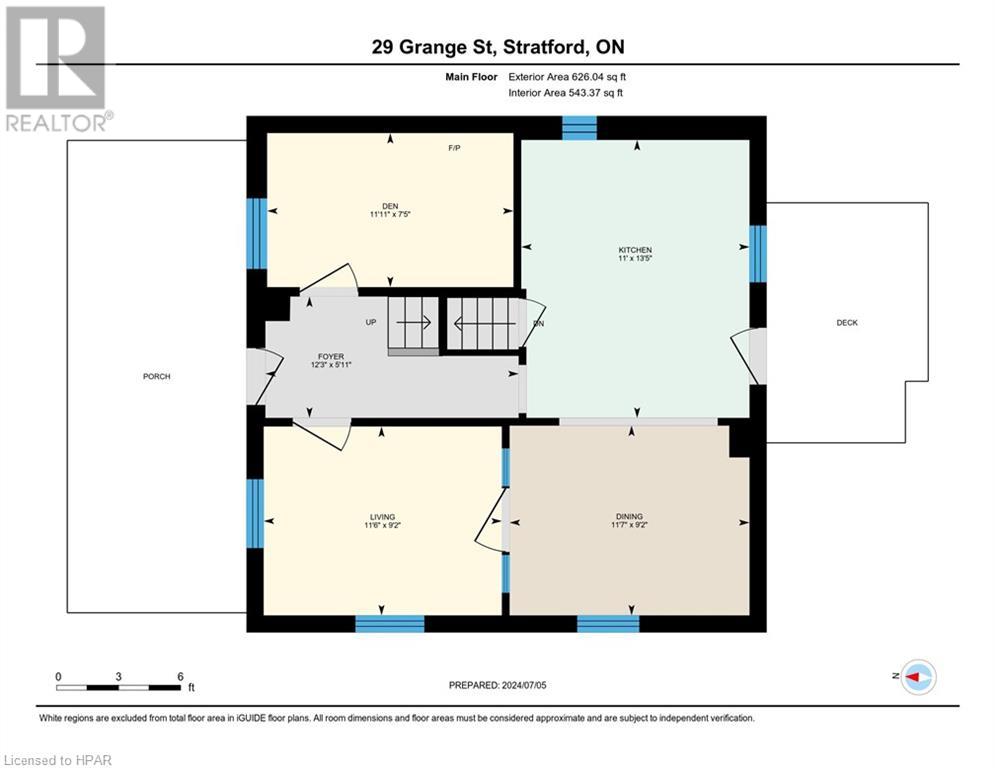29 Grange Street Stratford, Ontario N5A 3P7
$539,900
Welcome to this beautiful two and a half story brick home at 29 Grange Street! Step up onto the inviting covered front porch (with new roof in 2023) and enter into the main floor that boasts a great layout. Enjoy a main floor office, cozy living room, and a perfect dining space that opens up to a large kitchen complete with new flooring, ideal for entertaining, with easy access to your fully fenced backyard deck and patio. Head upstairs to find a delightful bathroom, two more bedrooms, and a flex space that adapts to your lifestyle. At the front of the second floor, an exciting and newly built bonus room awaits your finishing touches. Need more space? Head up to the finished attic, ready for new memories! In the basement, you'll find ample room for storage, finished rec room, laundry, and another 3-piece bathroom. Walking distance to the thriving downtown Stratford core, this well-cared-for home offers a fantastic opportunity to enter the market. Call your Realtor® to book a showing as it won’t last long! (id:51300)
Property Details
| MLS® Number | 40614774 |
| Property Type | Single Family |
| AmenitiesNearBy | Place Of Worship, Playground, Public Transit, Schools, Shopping |
| EquipmentType | Water Heater |
| Features | Paved Driveway, Shared Driveway |
| ParkingSpaceTotal | 4 |
| RentalEquipmentType | Water Heater |
| Structure | Shed, Porch |
Building
| BathroomTotal | 2 |
| BedroomsAboveGround | 3 |
| BedroomsTotal | 3 |
| Appliances | Dryer, Refrigerator, Stove, Water Softener, Washer |
| BasementDevelopment | Partially Finished |
| BasementType | Full (partially Finished) |
| ConstructedDate | 1903 |
| ConstructionStyleAttachment | Detached |
| CoolingType | Window Air Conditioner |
| ExteriorFinish | Brick |
| HeatingFuel | Natural Gas |
| HeatingType | Forced Air |
| StoriesTotal | 3 |
| SizeInterior | 1523 Sqft |
| Type | House |
| UtilityWater | Municipal Water |
Land
| Acreage | No |
| FenceType | Partially Fenced |
| LandAmenities | Place Of Worship, Playground, Public Transit, Schools, Shopping |
| Sewer | Municipal Sewage System |
| SizeDepth | 122 Ft |
| SizeFrontage | 32 Ft |
| SizeTotalText | Under 1/2 Acre |
| ZoningDescription | R2-8 |
Rooms
| Level | Type | Length | Width | Dimensions |
|---|---|---|---|---|
| Second Level | Sunroom | 7'0'' x 8'4'' | ||
| Second Level | Kitchen | 7'6'' x 7'11'' | ||
| Second Level | Dining Room | 8'7'' x 8'5'' | ||
| Second Level | 4pc Bathroom | 7'6'' x 6'9'' | ||
| Second Level | Bedroom | 9'1'' x 10'5'' | ||
| Second Level | Primary Bedroom | 9'2'' x 10'5'' | ||
| Third Level | Attic | 17'5'' x 20'5'' | ||
| Basement | Utility Room | 3'7'' x 6'4'' | ||
| Basement | Storage | 10'2'' x 3'0'' | ||
| Basement | Laundry Room | 4'9'' x 8'3'' | ||
| Basement | Recreation Room | 11'2'' x 13'8'' | ||
| Basement | Bonus Room | 9'11'' x 8'0'' | ||
| Basement | 3pc Bathroom | 5'10'' x 6'9'' | ||
| Basement | Office | 10'2'' x 10'5'' | ||
| Main Level | Bedroom | 7'5'' x 11'11'' | ||
| Main Level | Foyer | 5'11'' x 12'3'' | ||
| Main Level | Dining Room | 9'2'' x 11'7'' | ||
| Main Level | Living Room | 9'2'' x 11'6'' | ||
| Main Level | Kitchen | 13'5'' x 11'0'' |
https://www.realtor.ca/real-estate/27130678/29-grange-street-stratford
June Leitch
Salesperson
Gerrad Everard
Salesperson




















































