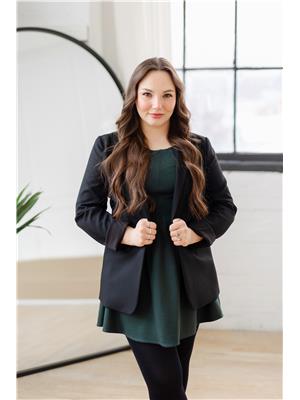3 Bedroom 2 Bathroom 1,568 ft2
Fireplace Central Air Conditioning Forced Air
$839,000
Totally renovated in cottage-core elegance, this century home blends charming original features with stylish modern updates. The attached garage offers dual functionality (and is heated and cooled): a mudroom entry with ample storage, plus a separate space perfect for a games room, hobby area, or office if not used as a garage. With its exposed brick feature wall, the open-concept kitchen offers new cabinetry, updated countertops, an oversized island with storage and an extendable eating area, and a beautiful backyard view through newer windows with direct access to the back deck. The main floor also includes a spacious laundry room with a built-in office nook or butler’s pantry, two bathrooms (including a handy second shower), a dedicated coffee bar, and the ultimate private primary retreat. The primary bedroom features a spacious dressing room with custom built-ins and a luxurious ensuite with a curbless spa-style glass shower. Built-in cabinetry along the staircase adds both style and smart storage, leading to the second floor where you’ll find two good-sized lofted bedrooms—one with an electric fireplace. The immaculate stone basement is dry with good ceiling height, making it perfect for utilities or storage. Off the kitchen, the back deck leads to a new stone pathway and a standout outbuilding featuring a covered side patio—ideal for entertaining or relaxing outdoors. The yard is fully fenced with low-maintenance landscaping throughout. Located just steps to downtown Ayr, schools, shopping, trails, Jedburgh Pond, and the Nith River—and only minutes to the 401—this property offers that perfect blend of country charm and urban convenience. Stylish, unique, and ready for summer—don’t miss your chance to see this one. (id:51300)
Property Details
| MLS® Number | 40720932 |
| Property Type | Single Family |
| Amenities Near By | Park, Place Of Worship, Schools, Shopping |
| Community Features | School Bus |
| Equipment Type | None |
| Features | Paved Driveway |
| Parking Space Total | 3 |
| Rental Equipment Type | None |
Building
| Bathroom Total | 2 |
| Bedrooms Above Ground | 3 |
| Bedrooms Total | 3 |
| Appliances | Dishwasher, Dryer, Refrigerator, Water Softener, Washer, Hot Tub |
| Basement Development | Unfinished |
| Basement Type | Partial (unfinished) |
| Constructed Date | 1885 |
| Construction Style Attachment | Detached |
| Cooling Type | Central Air Conditioning |
| Exterior Finish | Brick, Vinyl Siding |
| Fireplace Fuel | Electric |
| Fireplace Present | Yes |
| Fireplace Total | 1 |
| Fireplace Type | Other - See Remarks |
| Foundation Type | Stone |
| Heating Fuel | Natural Gas |
| Heating Type | Forced Air |
| Stories Total | 2 |
| Size Interior | 1,568 Ft2 |
| Type | House |
| Utility Water | Municipal Water |
Parking
Land
| Access Type | Highway Nearby |
| Acreage | No |
| Fence Type | Fence |
| Land Amenities | Park, Place Of Worship, Schools, Shopping |
| Sewer | Municipal Sewage System |
| Size Depth | 107 Ft |
| Size Frontage | 62 Ft |
| Size Irregular | 0.151 |
| Size Total | 0.151 Ac|under 1/2 Acre |
| Size Total Text | 0.151 Ac|under 1/2 Acre |
| Zoning Description | Z4 |
Rooms
| Level | Type | Length | Width | Dimensions |
|---|
| Second Level | Bedroom | | | 13'11'' x 11'11'' |
| Second Level | Bedroom | | | 10'3'' x 13'5'' |
| Basement | Other | | | Measurements not available |
| Main Level | Full Bathroom | | | 9'6'' x 8'6'' |
| Main Level | Primary Bedroom | | | 14'8'' x 14'0'' |
| Main Level | 3pc Bathroom | | | 5'10'' x 5'7'' |
| Main Level | Laundry Room | | | 11'1'' x 13'9'' |
| Main Level | Kitchen | | | 14'10'' x 11'3'' |
| Main Level | Living Room | | | 22'8'' x 16'2'' |
| Main Level | Foyer | | | 6'8'' x 21'0'' |
https://www.realtor.ca/real-estate/28250086/29-hall-street-ayr






















































