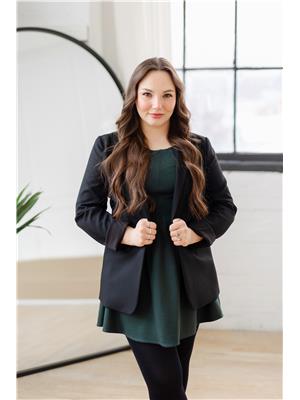3 Bedroom 2 Bathroom 1,568 ft2
Fireplace Central Air Conditioning Forced Air
$839,000
Cottage-core charm meets modern comfort in this beautifully renovated century home, just steps from the heart of Ayr. This small but growing community is full of charm—think cozy local restaurants around the corner, scenic ponds and streams winding through peaceful parks, and outdoor adventures from farmer’s markets to Pinehurst Lake. Spend your weekends exploring trails, visiting a local farm distillery, or enjoying live music in the park. Inside, the home blends original character with stylish, thoughtful updates. The heated and cooled attached garage does double duty: part mudroom with custom storage, part flexible space—ideal as a games room, workshop, or office. Exposed brick in the open-concept kitchen adds warmth to the modern cabinetry, oversized island, and updated counters, with a clear view through newer windows to the backyard and direct access to the deck. The main floor checks all the boxes: a spacious laundry room with a built-in office nook or butler’s pantry, two bathrooms (including a convenient second shower), a dedicated coffee station, and a dreamy private primary suite. The primary features a spacious dressing room with custom built-ins and a spa-style ensuite with a curbless glass shower. Even the staircase is smartly designed, with built-in cabinetry for extra storage. Upstairs, two airy loft-style bedrooms await—one with an electric fireplace for cozy evenings. The stone basement is clean, dry, and practical, with great ceiling height for storage or utility use. Step outside to a fully fenced yard with low-maintenance landscaping, a new stone path, and an impressive outbuilding with a covered patio—perfect for entertaining or simply enjoying the fresh air. All of this just minutes from schools, shopping, trails, Jedburgh Pond, the Nith River, and quick highway access to the 401. Stylish, inviting, and ready for its next chapter—this home is one you don’t want to miss. (id:51300)
Open House
This property has open houses!
Starts at:12:00 pm
Ends at:2:00 pm
Property Details
| MLS® Number | 40756029 |
| Property Type | Single Family |
| Amenities Near By | Park, Place Of Worship, Schools, Shopping |
| Community Features | School Bus |
| Equipment Type | None |
| Features | Paved Driveway |
| Parking Space Total | 3 |
| Rental Equipment Type | None |
Building
| Bathroom Total | 2 |
| Bedrooms Above Ground | 3 |
| Bedrooms Total | 3 |
| Appliances | Dishwasher, Dryer, Refrigerator, Water Softener, Washer, Hot Tub |
| Basement Development | Unfinished |
| Basement Type | Partial (unfinished) |
| Constructed Date | 1885 |
| Construction Style Attachment | Detached |
| Cooling Type | Central Air Conditioning |
| Exterior Finish | Brick, Vinyl Siding |
| Fireplace Fuel | Electric |
| Fireplace Present | Yes |
| Fireplace Total | 1 |
| Fireplace Type | Other - See Remarks |
| Foundation Type | Stone |
| Heating Fuel | Natural Gas |
| Heating Type | Forced Air |
| Stories Total | 2 |
| Size Interior | 1,568 Ft2 |
| Type | House |
| Utility Water | Municipal Water |
Parking
Land
| Access Type | Highway Nearby |
| Acreage | No |
| Fence Type | Fence |
| Land Amenities | Park, Place Of Worship, Schools, Shopping |
| Sewer | Municipal Sewage System |
| Size Depth | 107 Ft |
| Size Frontage | 62 Ft |
| Size Irregular | 0.151 |
| Size Total | 0.151 Ac|under 1/2 Acre |
| Size Total Text | 0.151 Ac|under 1/2 Acre |
| Zoning Description | Z4 |
Rooms
| Level | Type | Length | Width | Dimensions |
|---|
| Second Level | Bedroom | | | 13'11'' x 11'11'' |
| Second Level | Bedroom | | | 10'3'' x 13'5'' |
| Basement | Other | | | Measurements not available |
| Main Level | Full Bathroom | | | 9'6'' x 8'6'' |
| Main Level | Primary Bedroom | | | 14'8'' x 14'0'' |
| Main Level | 3pc Bathroom | | | 5'10'' x 5'7'' |
| Main Level | Laundry Room | | | 11'1'' x 13'9'' |
| Main Level | Kitchen | | | 14'10'' x 11'3'' |
| Main Level | Living Room | | | 22'8'' x 16'2'' |
| Main Level | Foyer | | | 6'8'' x 21'0'' |
https://www.realtor.ca/real-estate/28685239/29-hall-street-ayr











































