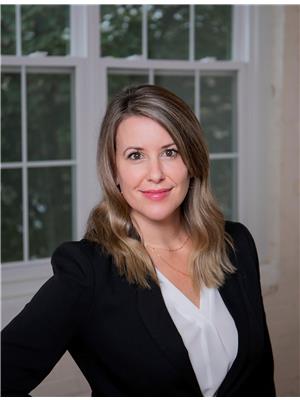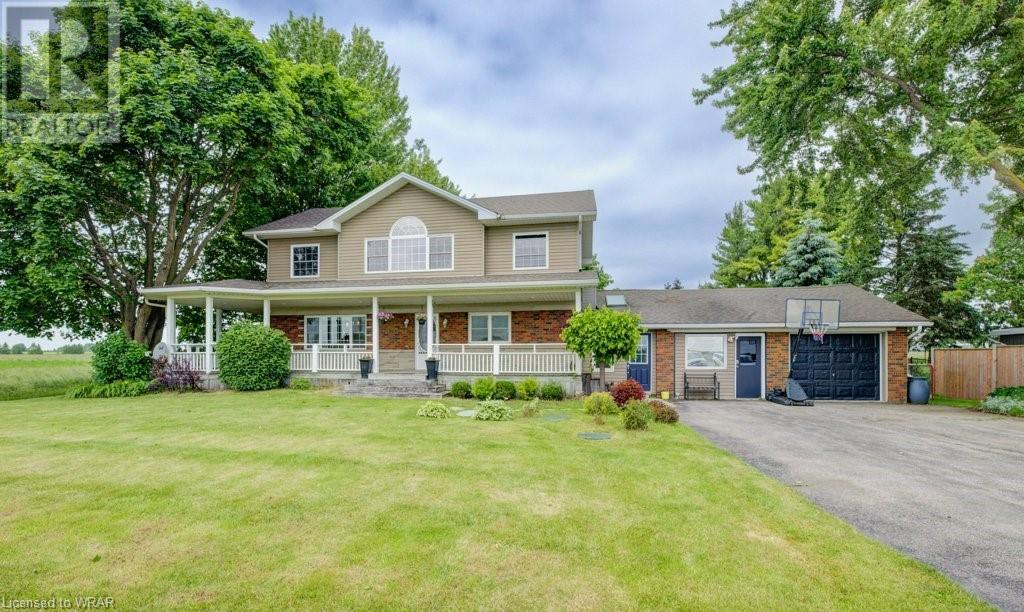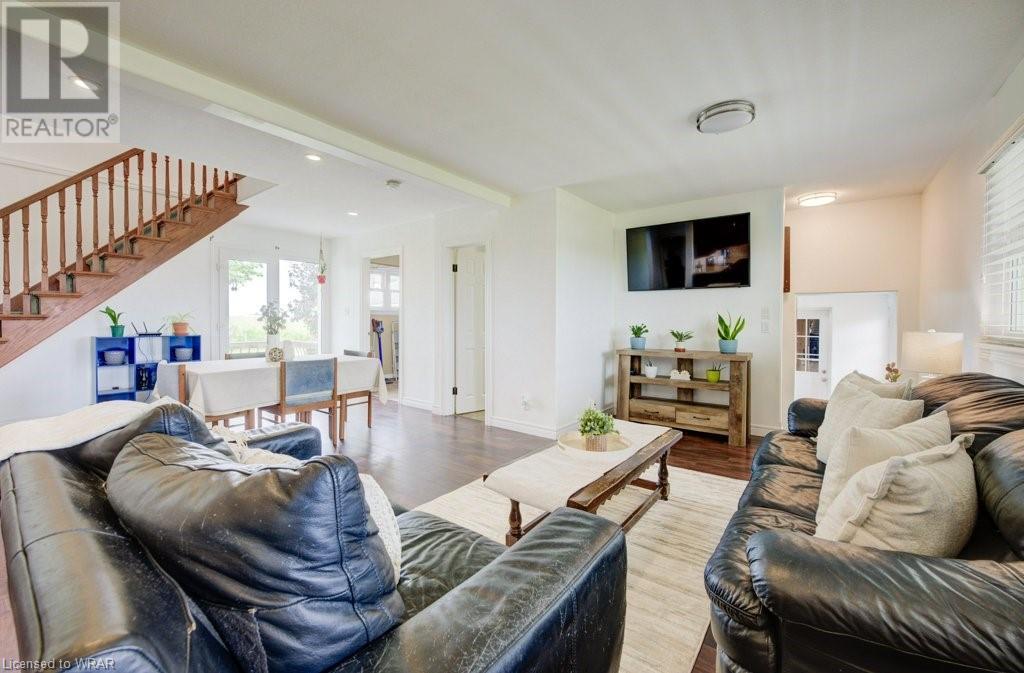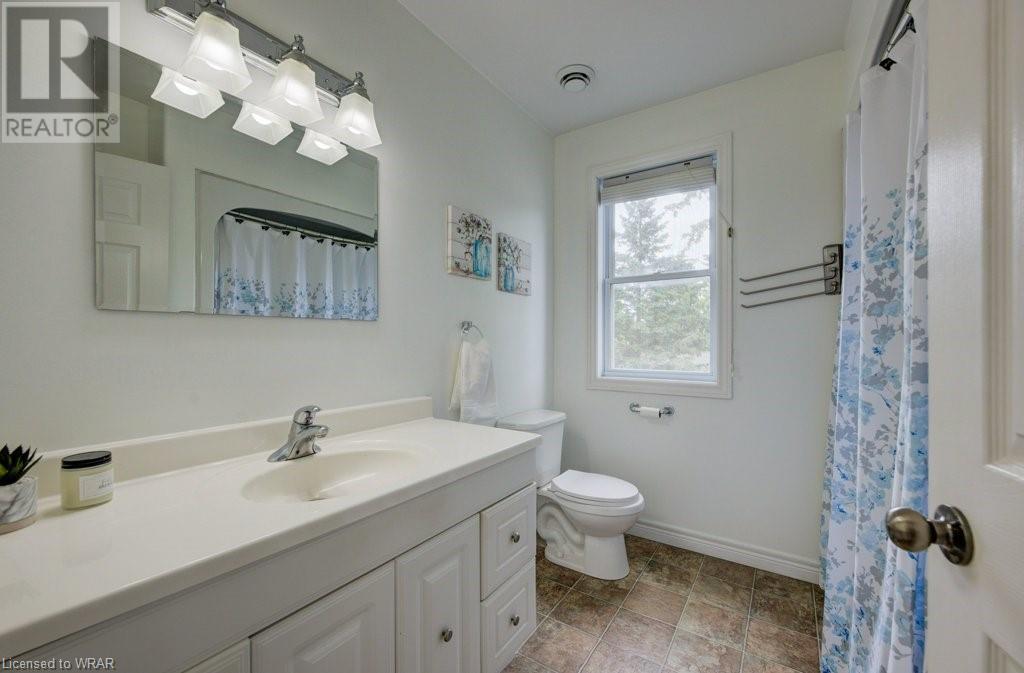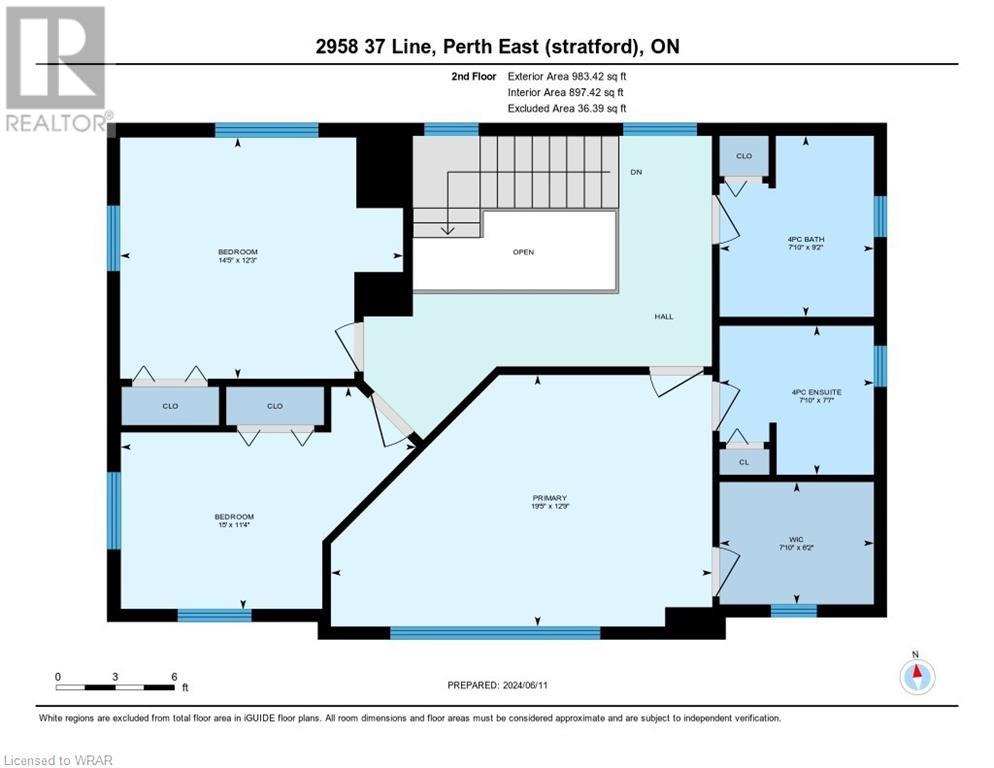4 Bedroom 3 Bathroom 2024 sqft
2 Level Fireplace Central Air Conditioning Forced Air Landscaped
$874,800
Are you looking for that quieter lifestyle? Away from all the noise of the city? Well this is where your search ends! Located on the outskirts of Stratford, this gorgeous, freshly painted (top to bottom!) 3+1 bedroom home is designed to be your secluded haven. As you pull in the driveway, you can't miss the massive, wrap around covered porch, where you will enjoy many sunsets. As you make your way inside you will find every parent’s dream…a mud room! Not just any mudroom..this space offers 6 individual cubbys as well as 9.5ft ceilings, 2 skylights and an entrance to the back yard! Open the sliding barn door and make your way into the open concept living and dining space that offers hard surfaced flooring and new lighting. Have a blast hosting dinner parties with friends as they gather around the large island with built in double sink. The updated kitchen has a ton of storage and cabinet space with custom oversized solid wood cabinets, tumbled marble backsplash and s.s. appliances. Also located on the main floor is a 4th bedroom or a home office, laundry room and a 4 piece bath! Make your way up the stair case and you will find the main 4 piece bath and 3 good size bedrooms surrounded in country views. The impressive primary bedroom has an abundance of natural light, walk-in closet with window and a 4 piece ensuite! The lower level is fully finished with plenty of space for a pool table, play room, exercise room or however you may choose! And enjoy those family movie nights cozied up next to your wood burning fireplace! Finally you will head out the sliding doors on to the stamped concrete to find your fully fenced back yard and fire pit. Relax on your large deck while sipping coffee and listening to the sounds of nature. And if that wasn’t enough, the garage/workshop can hold 3 cars and is the perfect place to store all the outdoor toys you desire! This is where you will enjoy all the perks of a quieter lifestyle but are still minutes away from the city! (id:51300)
Property Details
| MLS® Number | 40604680 |
| Property Type | Single Family |
| Amenities Near By | Golf Nearby, Hospital, Park, Place Of Worship, Schools, Shopping |
| Community Features | Community Centre, School Bus |
| Equipment Type | Propane Tank |
| Features | Backs On Greenbelt, Conservation/green Belt, Paved Driveway, Skylight, Country Residential, Sump Pump |
| Parking Space Total | 9 |
| Rental Equipment Type | Propane Tank |
| Structure | Workshop |
Building
| Bathroom Total | 3 |
| Bedrooms Above Ground | 4 |
| Bedrooms Total | 4 |
| Appliances | Dishwasher, Dryer, Microwave, Refrigerator, Stove, Water Softener, Washer, Hood Fan, Window Coverings |
| Architectural Style | 2 Level |
| Basement Development | Finished |
| Basement Type | Full (finished) |
| Constructed Date | 1957 |
| Construction Style Attachment | Detached |
| Cooling Type | Central Air Conditioning |
| Exterior Finish | Aluminum Siding, Brick |
| Fire Protection | Smoke Detectors |
| Fireplace Fuel | Wood |
| Fireplace Present | Yes |
| Fireplace Total | 1 |
| Fireplace Type | Other - See Remarks |
| Fixture | Ceiling Fans |
| Foundation Type | Block |
| Heating Fuel | Propane |
| Heating Type | Forced Air |
| Stories Total | 2 |
| Size Interior | 2024 Sqft |
| Type | House |
| Utility Water | Co-operative Well, Drilled Well, Shared Well |
Parking
Land
| Access Type | Road Access, Highway Access |
| Acreage | No |
| Fence Type | Fence |
| Land Amenities | Golf Nearby, Hospital, Park, Place Of Worship, Schools, Shopping |
| Landscape Features | Landscaped |
| Sewer | Septic System |
| Size Depth | 160 Ft |
| Size Frontage | 100 Ft |
| Size Total Text | Under 1/2 Acre |
| Zoning Description | A |
Rooms
| Level | Type | Length | Width | Dimensions |
|---|
| Second Level | Bedroom | | | 12'3'' x 14'5'' |
| Second Level | Bedroom | | | 11'4'' x 15'0'' |
| Second Level | Primary Bedroom | | | 12'9'' x 19'5'' |
| Second Level | Full Bathroom | | | Measurements not available |
| Second Level | 4pc Bathroom | | | Measurements not available |
| Basement | Utility Room | | | 11'4'' x 15'2'' |
| Basement | Utility Room | | | 3'0'' x 4'4'' |
| Basement | Recreation Room | | | 22'6'' x 37'10'' |
| Main Level | Bedroom | | | 12'0'' x 11'11'' |
| Main Level | Foyer | | | 5'6'' x 7'7'' |
| Main Level | Laundry Room | | | 6'4'' x 7'0'' |
| Main Level | Office | | | 11'11'' x 12'0'' |
| Main Level | Living Room | | | 11'3'' x 20'8'' |
| Main Level | Kitchen | | | 11'0'' x 14'7'' |
| Main Level | Dining Room | | | 12'2'' x 18'4'' |
| Main Level | 4pc Bathroom | | | Measurements not available |
https://www.realtor.ca/real-estate/27041753/2958-perth-line-37-perth-east
