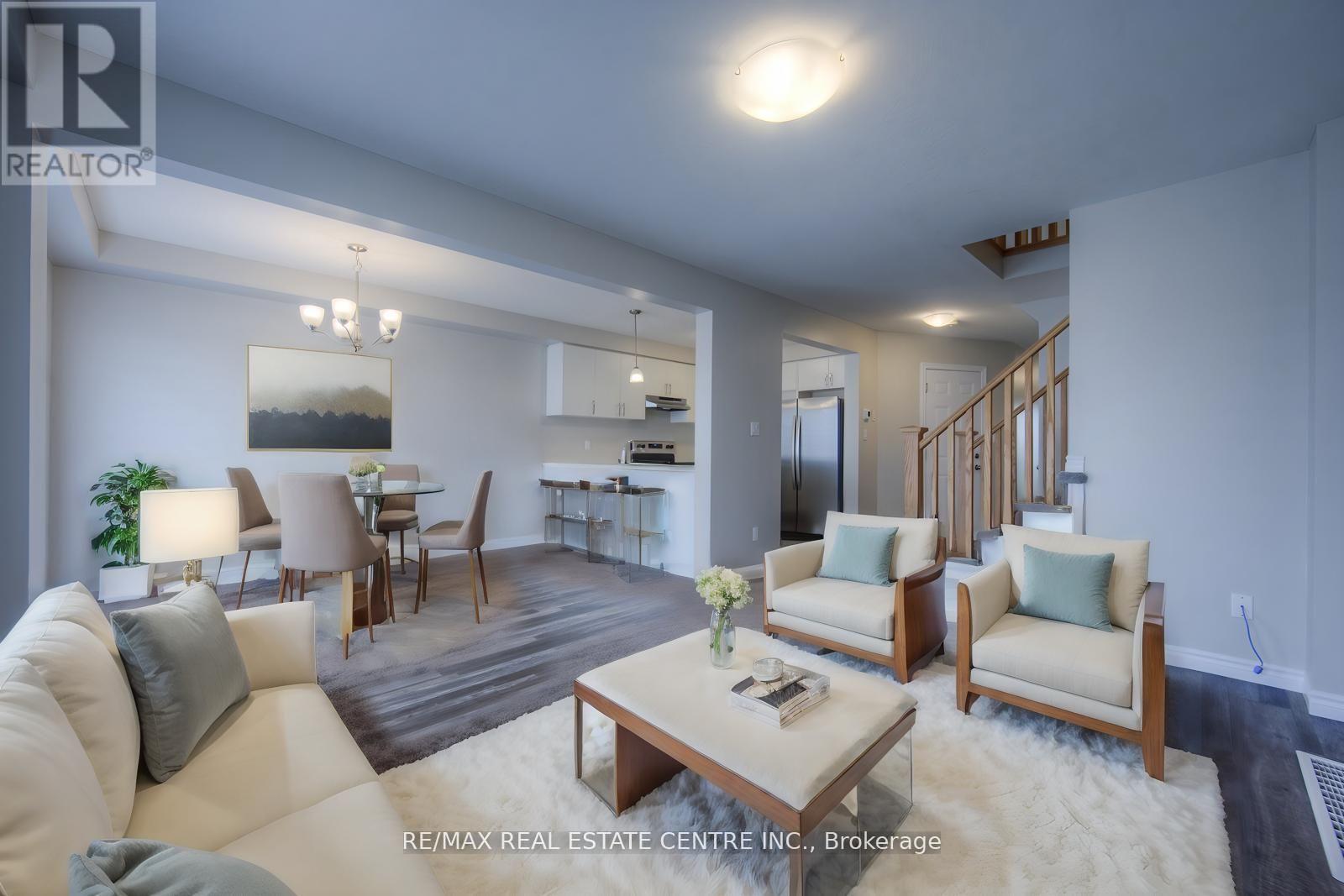3 Bedroom 3 Bathroom
Air Exchanger Other
$619,900
Be A Part Of A Vibrant Family-Friendly Community Located In The Heart Of Stratford, Where Convenience And Comfort Meet! Modern And Contemporary 2-Storey Completely Freehold Townhome Offers Over 1500 Sq Ft Of Living Space With Functional Layout, Soothing Neutral Tones Throughout And Plenty Of Natural Light. Open Concept Kitchen With Stainless Steel Appliances, Large Breakfast Bar And Plenty Of Cabinet Storage. Living And Dining With Walk-Out To Patio And Yard. Upper Level Offers 3 Spacious Bedrooms, Primary Bedroom With 4 Piece Ensuite Bathroom And Large Walk-In Closet. Direct Access To Garage And Parking For 2 Vehicles. Unfinished Basement With Bathroom Rough-In Awaiting Your Finishes Touches! **** EXTRAS **** Completely Turn Key Ready! Be A Part Or Thriving Family-Friendly Community In The Heart Of Stratford Located Just Minutes To Schools, Parks, Transit And All Amenities. (id:51300)
Property Details
| MLS® Number | X9008703 |
| Property Type | Single Family |
| Features | Sump Pump |
| ParkingSpaceTotal | 3 |
Building
| BathroomTotal | 3 |
| BedroomsAboveGround | 3 |
| BedroomsTotal | 3 |
| Appliances | Water Heater, Dishwasher, Dryer, Range, Refrigerator, Stove, Washer, Window Coverings |
| BasementDevelopment | Unfinished |
| BasementType | N/a (unfinished) |
| ConstructionStyleAttachment | Attached |
| CoolingType | Air Exchanger |
| ExteriorFinish | Brick, Stone |
| FoundationType | Concrete |
| HeatingFuel | Natural Gas |
| HeatingType | Other |
| StoriesTotal | 2 |
| Type | Row / Townhouse |
| UtilityWater | Municipal Water |
Parking
Land
| Acreage | No |
| Sewer | Sanitary Sewer |
| SizeIrregular | 19.69 X 98.43 Ft |
| SizeTotalText | 19.69 X 98.43 Ft |
Rooms
| Level | Type | Length | Width | Dimensions |
|---|
| Second Level | Primary Bedroom | 11.8 m | 16.9 m | 11.8 m x 16.9 m |
| Second Level | Bedroom 2 | 10.2 m | 12.1 m | 10.2 m x 12.1 m |
| Third Level | Bedroom 3 | 9.1 m | 13 m | 9.1 m x 13 m |
| Main Level | Living Room | 11 m | 14.01 m | 11 m x 14.01 m |
| Main Level | Dining Room | 8.1 m | 12.01 m | 8.1 m x 12.01 m |
| Main Level | Kitchen | 8.5 m | 10.2 m | 8.5 m x 10.2 m |
https://www.realtor.ca/real-estate/27118574/297-bradshaw-drive-stratford































