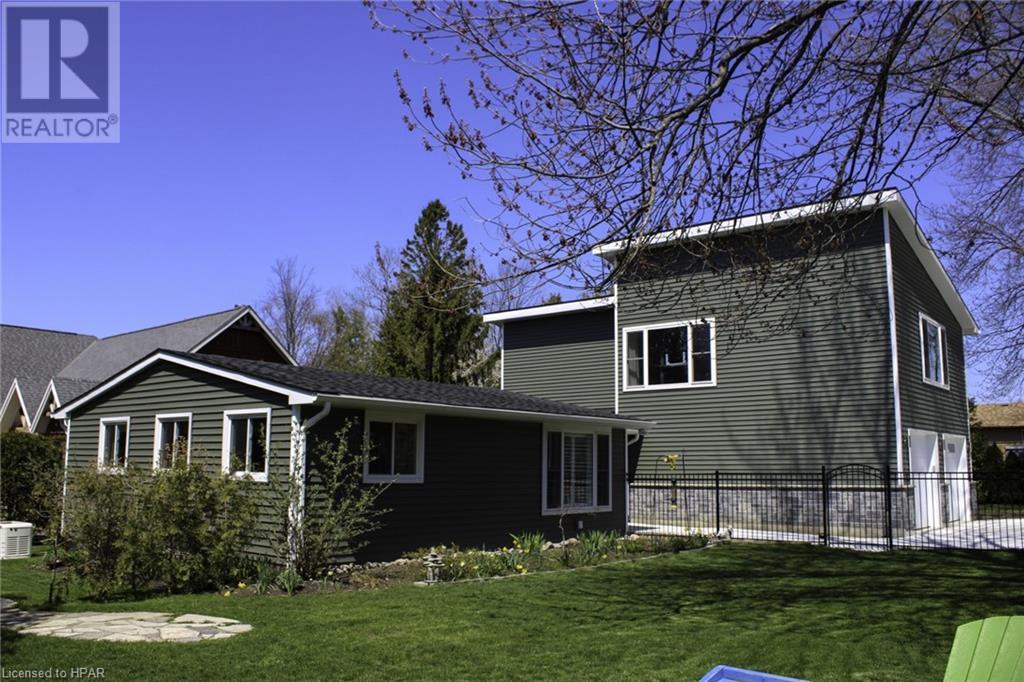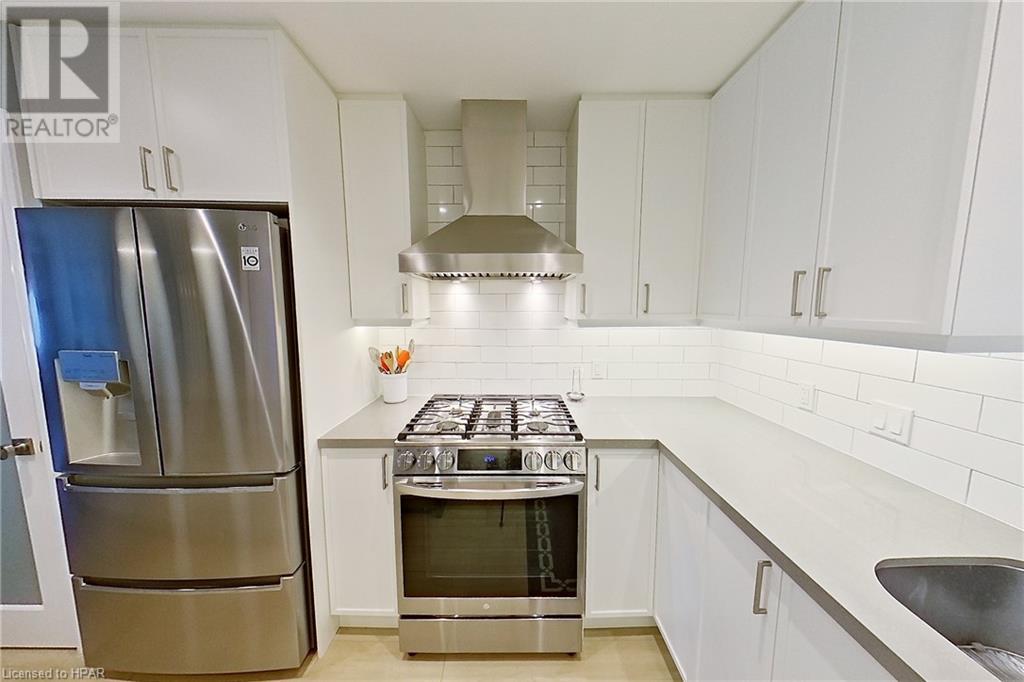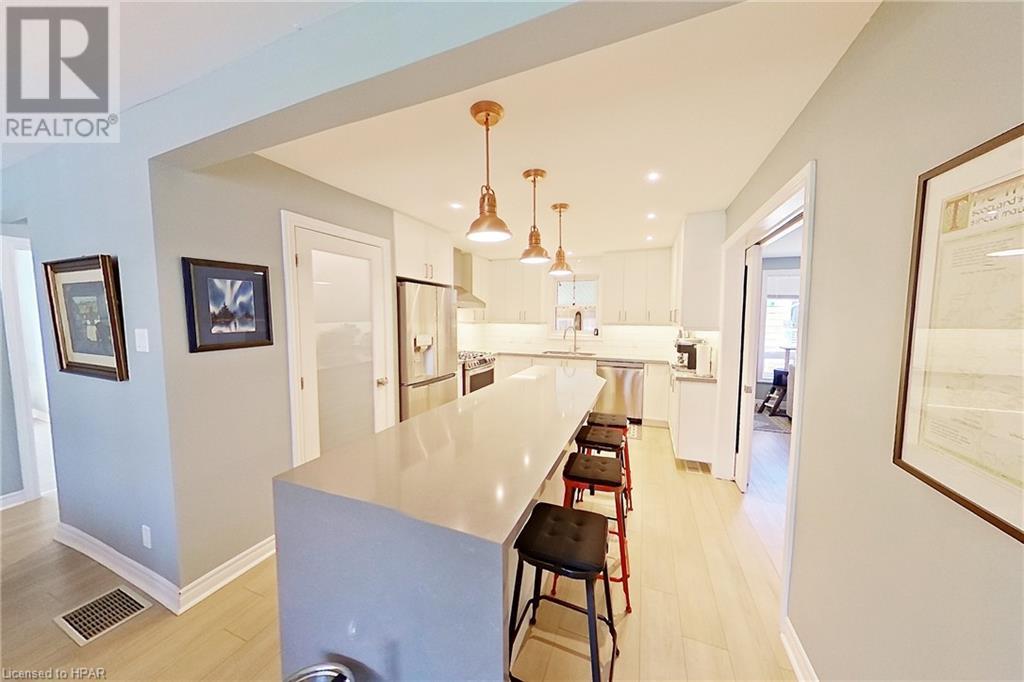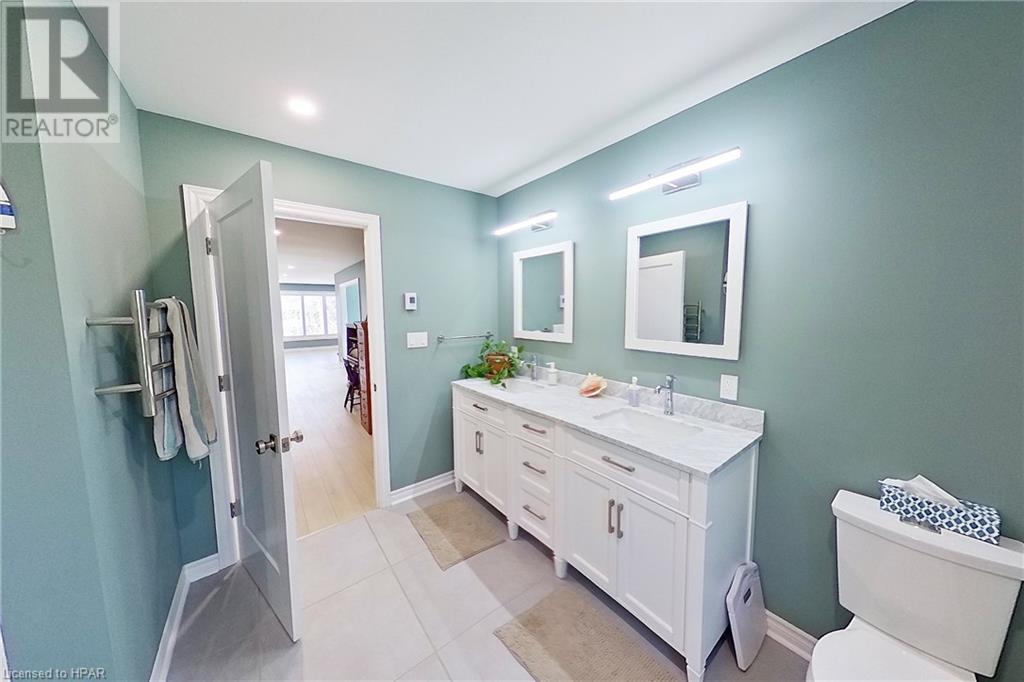3 Bedroom 3 Bathroom 2565.15 sqft
2 Level Fireplace Central Air Conditioning Forced Air Landscaped
$1,050,000
Step into luxury and convenience with this fully renovated 3 bedroom, 2.5 bath home situated on a corner lot in the heart of Bayfield. Just a 5-minute stroll from downtown, Clan Gregor Square, the community centre, and the beach! Being a seamless fusion of contemporary design & classic appeal, be ready to entertain with ease in the spacious open-concept living area, where beautiful new flooring flows effortlessly throughout. The interior has been thoughtfully crafted with attention to detail, featuring high-end finishes such as a new custom kitchen with quartz countertops & 9’ island, walk in pantry, stainless appliances, new 4 pc bathroom with heated floors & 1300+ sq ft addition with 9’ ceilings on main floor. As well, this home features a new furnace, a secondary 100amp electrical panel and a 10kw GENERAC whole home generator. Relax & unwind in the serene primary suite, complete with a luxurious ensuite bathroom & plenty of closet space. Use the extra room for a gym area, or a cozy den to curl up with a book. Two additional large bedrooms provide comfort and versatility, perfect for guests or a growing family. The exterior features EnergyShield cladding & new vinyl siding, all new aluminum soffits, fascia & eves, newer windows. The charm continues with a beautifully landscaped yard ideal for enjoying warm summer evenings with friends & family. Take advantage of the proximity to downtown Bayfield, where boutique shops, restaurants, and a scenic waterfront await just a short walk away. The oversized 26' x 26' garage with two 9' x 8' doors will fit your oversized vehicles and includes gas heat rough-in and 30amp RV plug and trench drains to weeping system. With its unbeatable location and impeccable craftsmanship, this completely renovated home in Bayfield offers the perfect blend of style, comfort, and convenience. Don't miss your chance to make this your dream retreat in one of Ontario's most desirable communities. Schedule your private showing today! (id:51300)
Property Details
| MLS® Number | 40577547 |
| Property Type | Single Family |
| AmenitiesNearBy | Beach, Golf Nearby, Marina, Park, Place Of Worship, Playground, Schools, Shopping |
| CommunityFeatures | Quiet Area, Community Centre, School Bus |
| Features | Sump Pump |
| ParkingSpaceTotal | 4 |
| Structure | Shed |
Building
| BathroomTotal | 3 |
| BedroomsAboveGround | 3 |
| BedroomsTotal | 3 |
| Appliances | Dishwasher, Dryer, Microwave, Refrigerator, Stove, Washer, Window Coverings, Garage Door Opener |
| ArchitecturalStyle | 2 Level |
| BasementDevelopment | Unfinished |
| BasementType | Crawl Space (unfinished) |
| ConstructionStyleAttachment | Detached |
| CoolingType | Central Air Conditioning |
| ExteriorFinish | Vinyl Siding |
| FireplacePresent | Yes |
| FireplaceTotal | 1 |
| FoundationType | Block |
| HalfBathTotal | 1 |
| HeatingFuel | Natural Gas |
| HeatingType | Forced Air |
| StoriesTotal | 2 |
| SizeInterior | 2565.15 Sqft |
| Type | House |
| UtilityWater | Municipal Water |
Parking
Land
| AccessType | Road Access, Highway Access |
| Acreage | No |
| FenceType | Partially Fenced |
| LandAmenities | Beach, Golf Nearby, Marina, Park, Place Of Worship, Playground, Schools, Shopping |
| LandscapeFeatures | Landscaped |
| Sewer | Municipal Sewage System |
| SizeDepth | 132 Ft |
| SizeFrontage | 82 Ft |
| SizeTotalText | Under 1/2 Acre |
| ZoningDescription | R1 |
Rooms
| Level | Type | Length | Width | Dimensions |
|---|
| Second Level | Primary Bedroom | | | 14'4'' x 18'0'' |
| Second Level | Loft | | | 24'1'' x 13'6'' |
| Second Level | Gym | | | 10'1'' x 10'9'' |
| Second Level | Full Bathroom | | | 9'7'' x 13'6'' |
| Main Level | Utility Room | | | 9'0'' x 5'11'' |
| Main Level | Sunroom | | | 11'2'' x 14'6'' |
| Main Level | Storage | | | 13'2'' x 4'0'' |
| Main Level | Mud Room | | | 13'3'' x 8'7'' |
| Main Level | Living Room | | | 23'2'' x 23'2'' |
| Main Level | Laundry Room | | | 9'6'' x 13'5'' |
| Main Level | Kitchen | | | 14'6'' x 11'1'' |
| Main Level | Dining Room | | | 12'10'' x 16'10'' |
| Main Level | Bedroom | | | 16'0'' x 12'2'' |
| Main Level | Bedroom | | | 11'0'' x 12'4'' |
| Main Level | 3pc Bathroom | | | 7'7'' x 5'0'' |
| Main Level | 2pc Bathroom | | | 3'0'' x 7'7'' |
https://www.realtor.ca/real-estate/26806218/3-blair-street-street-bayfield




















































