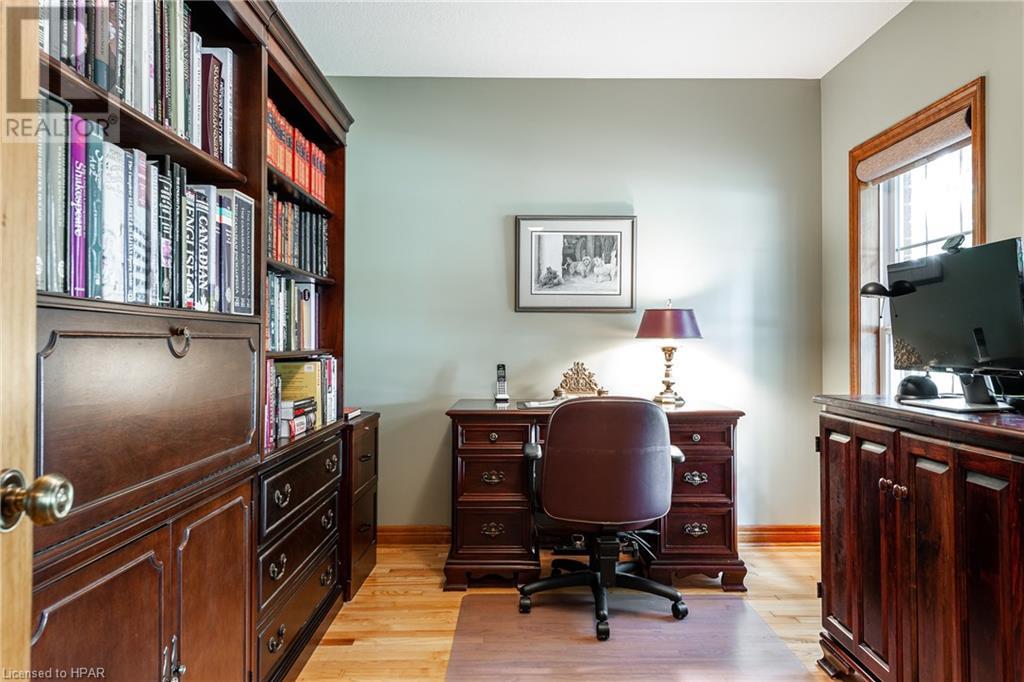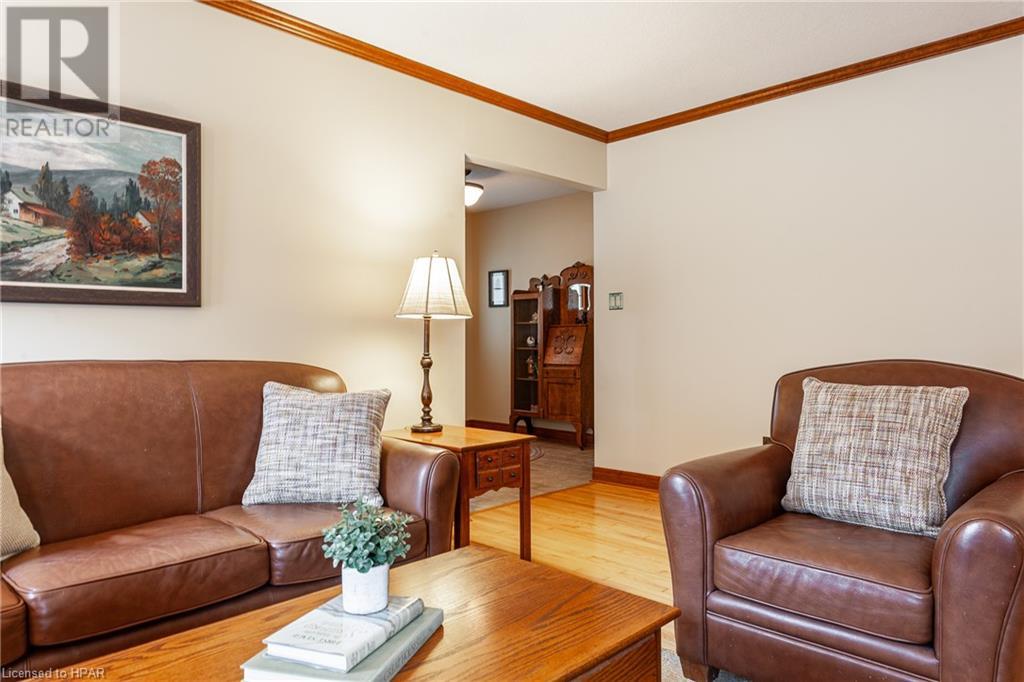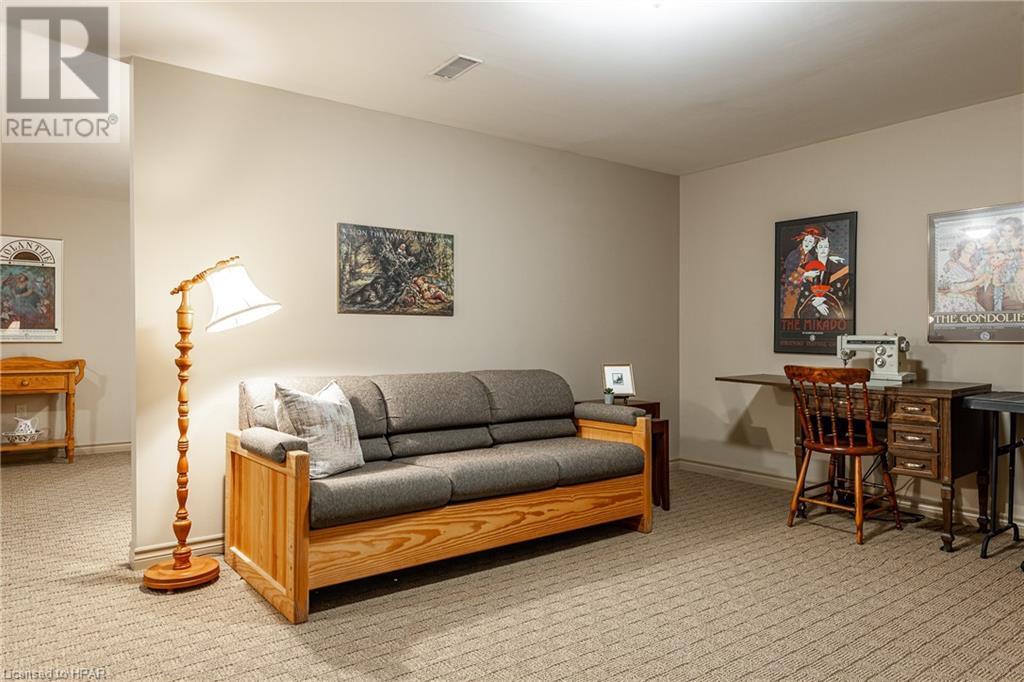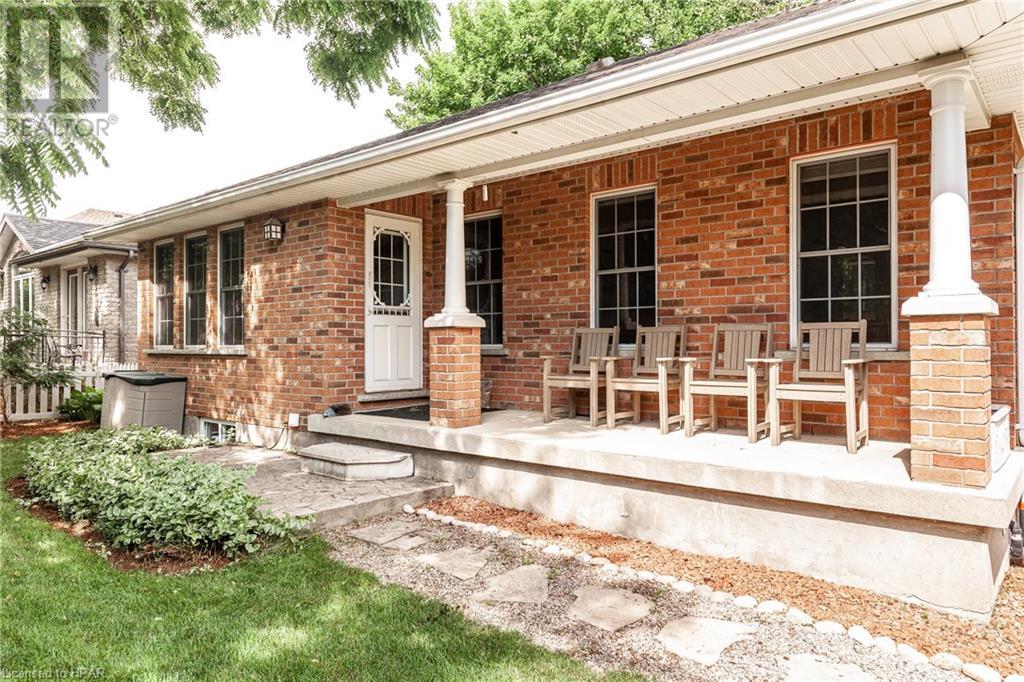3 Bedroom 3 Bathroom 1662 sqft
Bungalow Fireplace Central Air Conditioning Forced Air Landscaped
$850,000
Tucked back amidst the trees on a popular neighbourhood crescent, is where you'll find this charming 3 bedroom bungalow. Boasting a unique Ontario cottage-style layout designed by the owner, this home feels warm and welcoming as soon as you step into the roomy foyer. To the right is an office, with wall-to-wall built-in shelving. As you meander down the hall, with the gleaming ash hardwood floors, you'll find a comfortable living room with gas fireplace and a separate classic dining room. The kitchen is tastefully designed with beige cupboards, quartz countertops and oodles of storage! Large windows brighten the dinette which overlooks the quaint, private yard where you can watch the many birds, squirrels and even chipmunks! Around the corner are 2 bedrooms, one that could also be used as a den and the primary bedroom which has a walk in closet and 4 piece ensuite. Conveniently, the laundry is on this main floor within a mudroom off of the garage and yard. Head down to the basement, the perfect place to tinker in the workshop or watch the big game in the rec room. You'll also find an additional bedroom and 4 piece bath here. The location is ideal, only a 7 iron from the Stratford Golf and Country Club and a short jaunt to the River and Park System path. Spacious and gracious, now is the time to make the move to this lovingly cared for home! (id:51300)
Property Details
| MLS® Number | 40611280 |
| Property Type | Single Family |
| Amenities Near By | Golf Nearby, Hospital, Park, Place Of Worship, Playground, Public Transit, Schools, Shopping |
| Communication Type | Fiber |
| Community Features | Community Centre |
| Equipment Type | Water Heater |
| Features | Sump Pump, Automatic Garage Door Opener |
| Parking Space Total | 4 |
| Rental Equipment Type | Water Heater |
| Structure | Porch |
Building
| Bathroom Total | 3 |
| Bedrooms Above Ground | 2 |
| Bedrooms Below Ground | 1 |
| Bedrooms Total | 3 |
| Appliances | Central Vacuum, Dishwasher, Dryer, Refrigerator, Stove, Water Softener, Washer, Hood Fan, Window Coverings, Garage Door Opener |
| Architectural Style | Bungalow |
| Basement Development | Finished |
| Basement Type | Full (finished) |
| Constructed Date | 2002 |
| Construction Style Attachment | Detached |
| Cooling Type | Central Air Conditioning |
| Exterior Finish | Brick |
| Fireplace Present | Yes |
| Fireplace Total | 2 |
| Foundation Type | Poured Concrete |
| Heating Fuel | Natural Gas |
| Heating Type | Forced Air |
| Stories Total | 1 |
| Size Interior | 1662 Sqft |
| Type | House |
| Utility Water | Municipal Water |
Parking
Land
| Acreage | No |
| Land Amenities | Golf Nearby, Hospital, Park, Place Of Worship, Playground, Public Transit, Schools, Shopping |
| Landscape Features | Landscaped |
| Sewer | Municipal Sewage System |
| Size Frontage | 45 Ft |
| Size Total Text | Under 1/2 Acre |
| Zoning Description | R2-34 |
Rooms
| Level | Type | Length | Width | Dimensions |
|---|
| Basement | 3pc Bathroom | | | Measurements not available |
| Basement | Utility Room | | | 12'7'' x 10'3'' |
| Basement | Workshop | | | 18'8'' x 12'7'' |
| Basement | Storage | | | 20'3'' x 17'0'' |
| Basement | Bedroom | | | 19'11'' x 24'0'' |
| Basement | Recreation Room | | | 19'5'' x 13'6'' |
| Main Level | Laundry Room | | | 8'10'' x 6'1'' |
| Main Level | 4pc Bathroom | | | Measurements not available |
| Main Level | Bedroom | | | 10'9'' x 10'1'' |
| Main Level | Full Bathroom | | | Measurements not available |
| Main Level | Primary Bedroom | | | 14'1'' x 12'2'' |
| Main Level | Foyer | | | 9'5'' x 8'7'' |
| Main Level | Dinette | | | 10'1'' x 10'1'' |
| Main Level | Kitchen | | | 11'7'' x 10'1'' |
| Main Level | Dining Room | | | 14'9'' x 9'9'' |
| Main Level | Living Room | | | 16'6'' x 14'2'' |
| Main Level | Office | | | 11'9'' x 8'11'' |
https://www.realtor.ca/real-estate/27092520/30-gregory-crescent-stratford




































