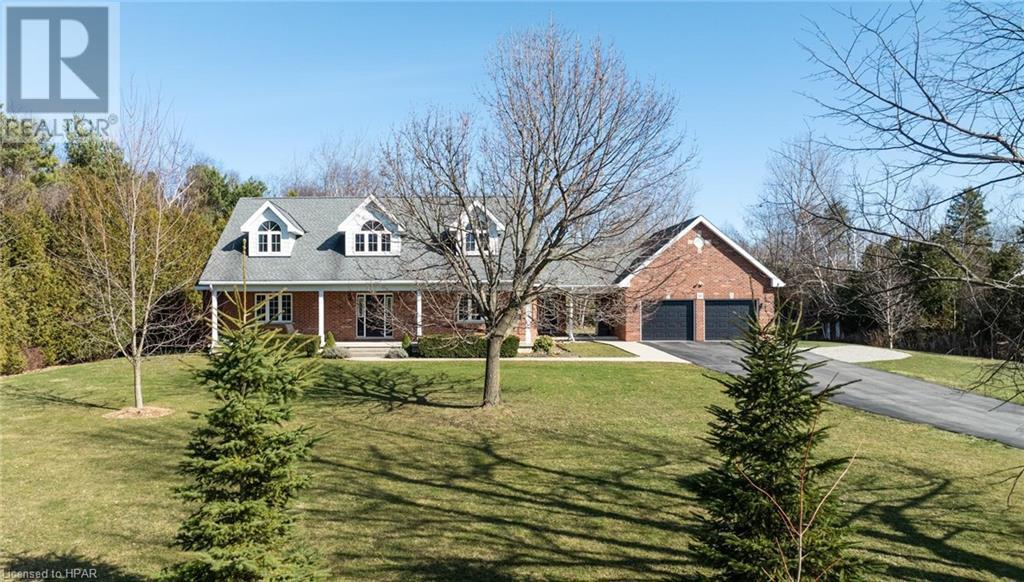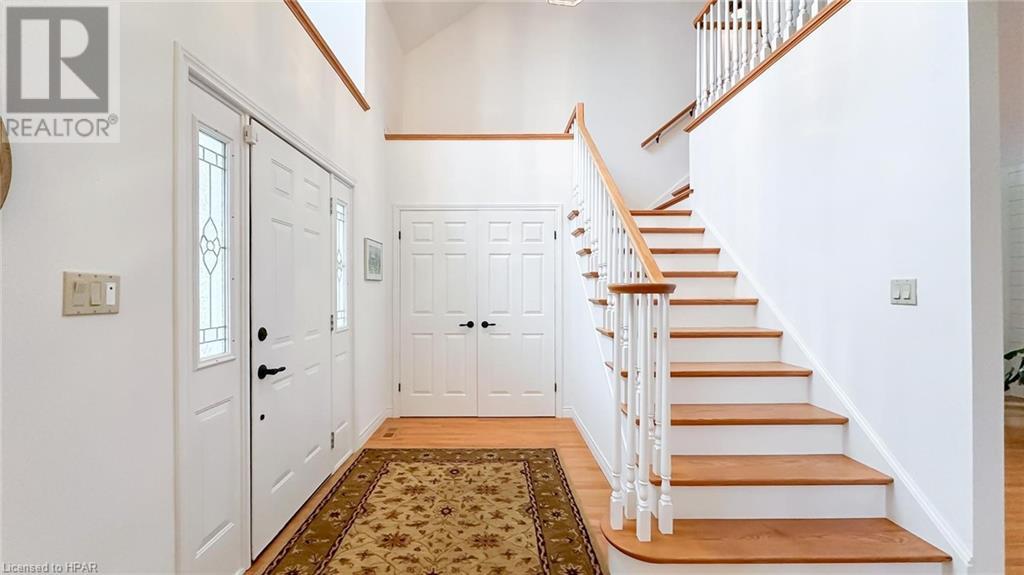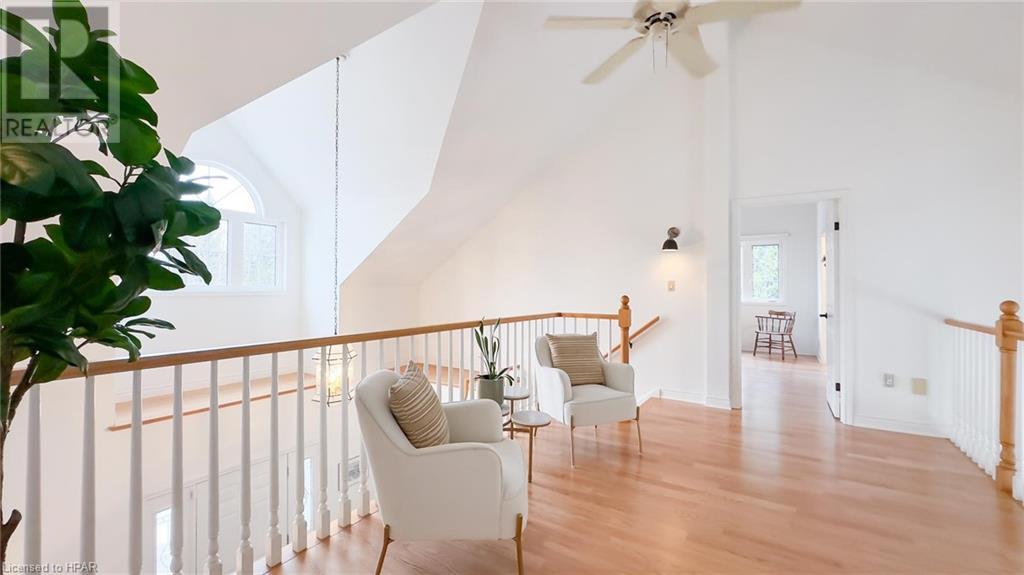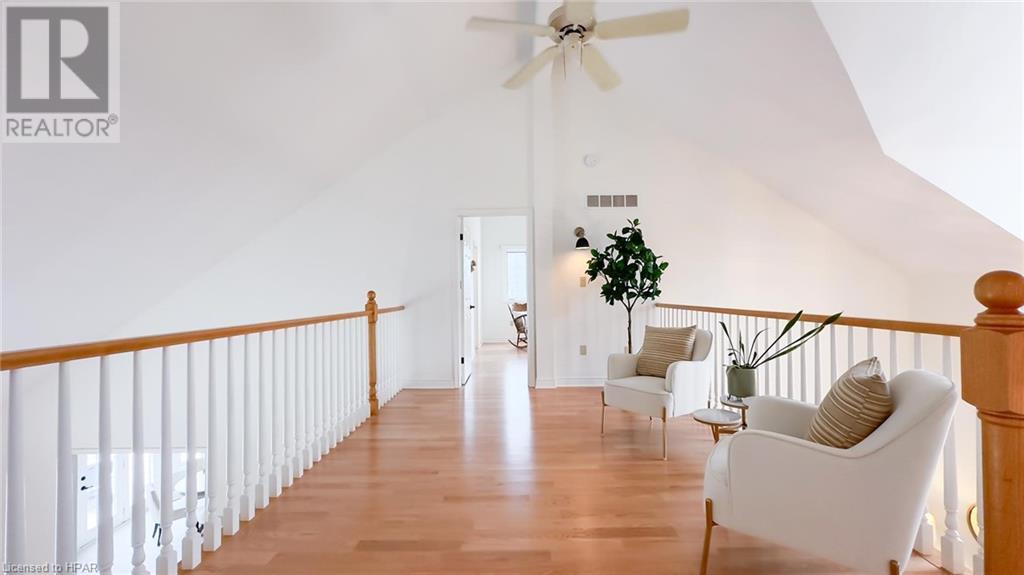4 Bedroom 4 Bathroom 3187.53 sqft
Bungalow Fireplace Central Air Conditioning Forced Air Acreage Landscaped
$1,495,000
Welcome to this exquisite home on a sprawling 1.6-acre lot. With 4 bedrooms, 4 brand-new baths and loft-style design, this residence offers ample space and comfort at every turn. Step inside to discover a newly renovated living room featuring soaring ceilings and new fireplace with a sleek floor-to-ceiling surround – the perfect gathering place for family and friends. Prepare to be impressed by the recent kitchen updates including new porcelain tile floors, serene backsplash and stunning quartz countertops. The luxurious primary bedroom is a true sanctuary, complete with a stunning 5-piece ensuite bathroom and ample closet space and each of the upper-level bedrooms also enjoy the luxury of its own ensuite and walk-in closet. Other improvements include a new furnace and central air conditioning system, fresh serene paint throughout and car enthusiasts will appreciate the large heated 2-car garage, perfect for storage and workshop space. Outside, the expansive yard offers tremendous privacy and endless possibilities for outdoor enjoyment. A very short walk to the beach and Bayfield Main Street shops and restaurants! Don't miss the opportunity to make this exceptional property your own! (id:51300)
Property Details
| MLS® Number | 40554704 |
| Property Type | Single Family |
| AmenitiesNearBy | Beach, Golf Nearby, Marina, Park, Place Of Worship, Playground, Shopping |
| CommunicationType | Fiber |
| CommunityFeatures | Quiet Area, Community Centre, School Bus |
| EquipmentType | None |
| Features | Paved Driveway, Crushed Stone Driveway, Automatic Garage Door Opener |
| ParkingSpaceTotal | 12 |
| RentalEquipmentType | None |
| Structure | Shed |
Building
| BathroomTotal | 4 |
| BedroomsAboveGround | 4 |
| BedroomsTotal | 4 |
| Appliances | Dishwasher, Dryer, Microwave, Refrigerator, Stove, Wine Fridge, Garage Door Opener |
| ArchitecturalStyle | Bungalow |
| BasementDevelopment | Unfinished |
| BasementType | Crawl Space (unfinished) |
| ConstructedDate | 1995 |
| ConstructionStyleAttachment | Detached |
| CoolingType | Central Air Conditioning |
| ExteriorFinish | Aluminum Siding, Brick |
| FireplacePresent | Yes |
| FireplaceTotal | 1 |
| Fixture | Ceiling Fans |
| FoundationType | Poured Concrete |
| HalfBathTotal | 1 |
| HeatingFuel | Natural Gas |
| HeatingType | Forced Air |
| StoriesTotal | 1 |
| SizeInterior | 3187.53 Sqft |
| Type | House |
| UtilityWater | Municipal Water |
Parking
Land
| Acreage | Yes |
| LandAmenities | Beach, Golf Nearby, Marina, Park, Place Of Worship, Playground, Shopping |
| LandscapeFeatures | Landscaped |
| Sewer | Municipal Sewage System |
| SizeDepth | 335 Ft |
| SizeFrontage | 206 Ft |
| SizeIrregular | 1.58 |
| SizeTotal | 1.58 Ac|1/2 - 1.99 Acres |
| SizeTotalText | 1.58 Ac|1/2 - 1.99 Acres |
| ZoningDescription | R1 |
Rooms
| Level | Type | Length | Width | Dimensions |
|---|
| Second Level | Bonus Room | | | Measurements not available |
| Second Level | 3pc Bathroom | | | 8'3'' x 6'1'' |
| Second Level | Bedroom | | | 20'8'' x 14'6'' |
| Second Level | Full Bathroom | | | 8'3'' x 6'1'' |
| Second Level | Primary Bedroom | | | 20'9'' x 14'6'' |
| Main Level | 2pc Bathroom | | | 8'1'' x 3'5'' |
| Main Level | Foyer | | | 14'3'' x 6'1'' |
| Main Level | Laundry Room | | | 9'8'' x 9'5'' |
| Main Level | Bedroom | | | 14'0'' x 11'0'' |
| Main Level | Full Bathroom | | | 19'3'' x 9'8'' |
| Main Level | Primary Bedroom | | | 17'7'' x 13'11'' |
| Main Level | Breakfast | | | 13'11'' x 9'2'' |
| Main Level | Dining Room | | | 15'11'' x 13'7'' |
| Main Level | Kitchen | | | 14'5'' x 13'11'' |
| Main Level | Living Room | | | 25'5'' x 16'9'' |
Utilities
| Cable | Available |
| Electricity | Available |
| Natural Gas | Available |
| Telephone | Available |
https://www.realtor.ca/real-estate/26645154/30-lidderdale-street-bayfield







































