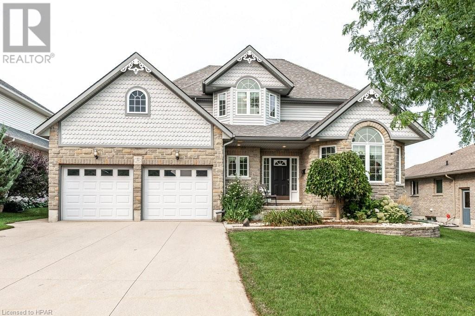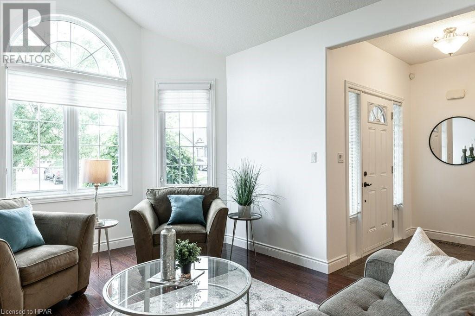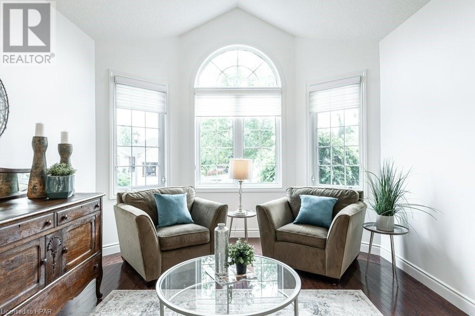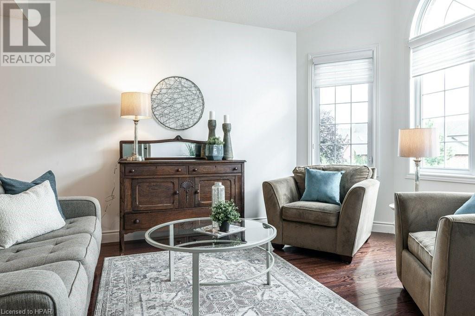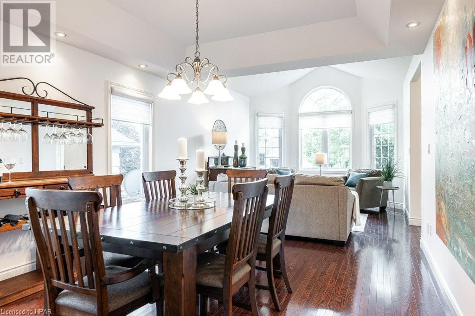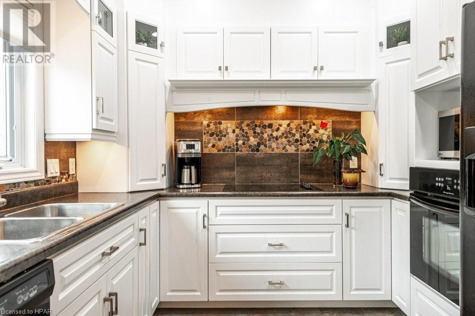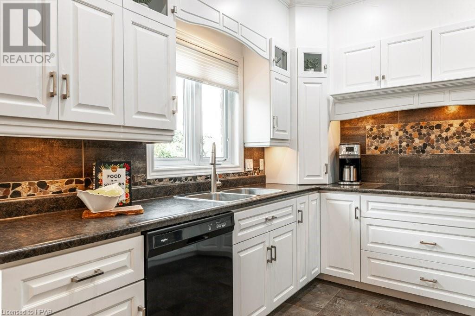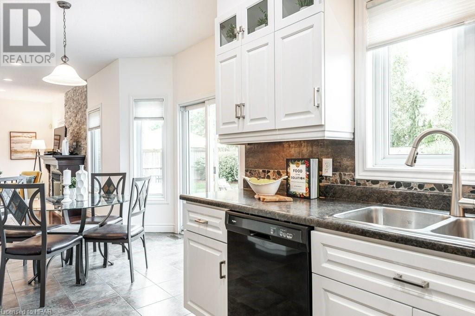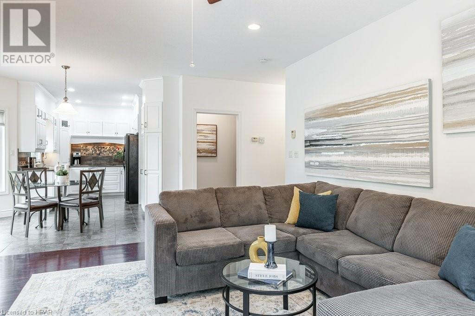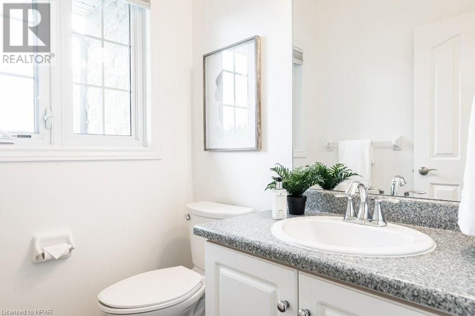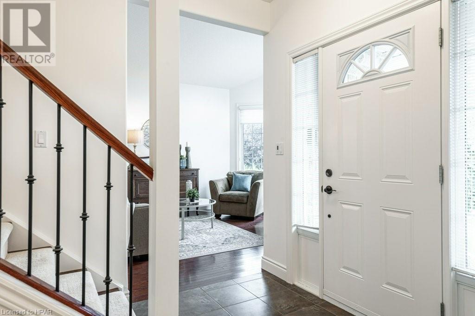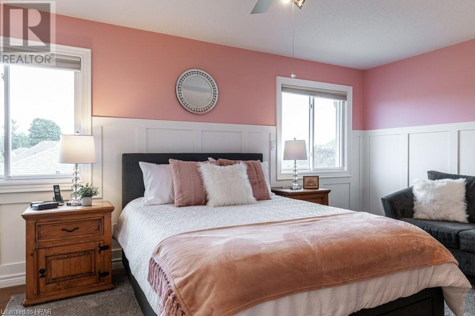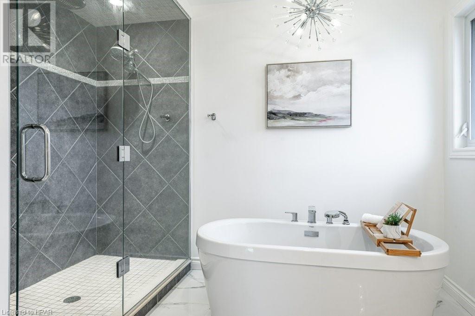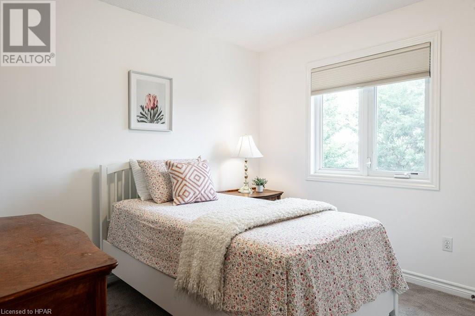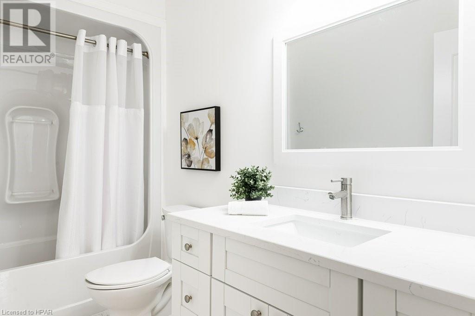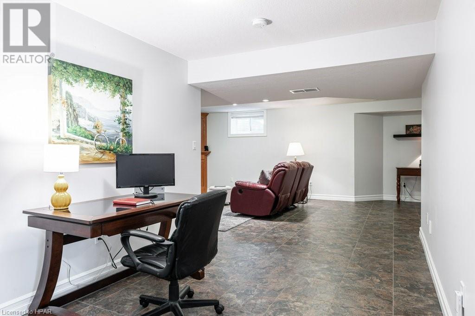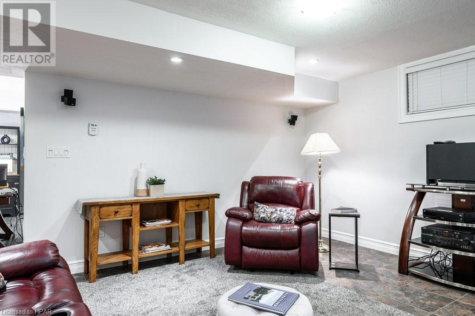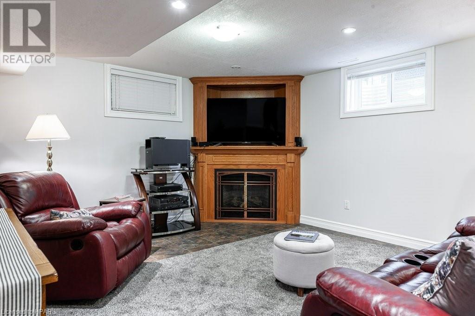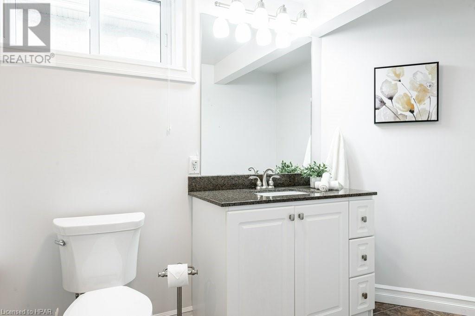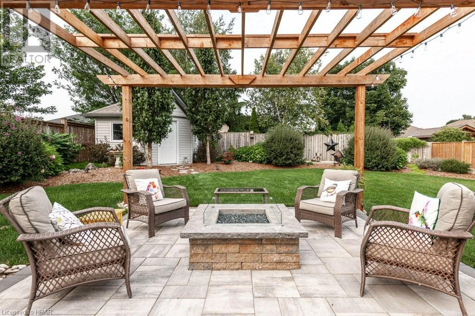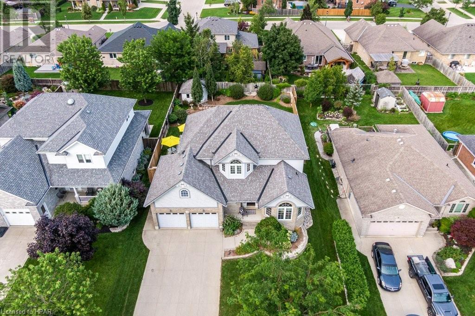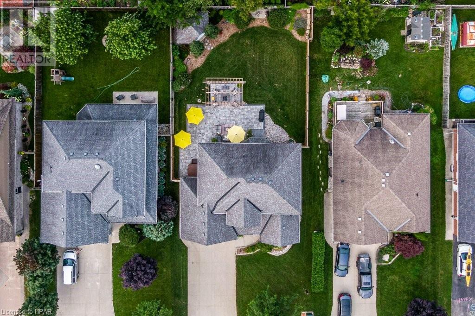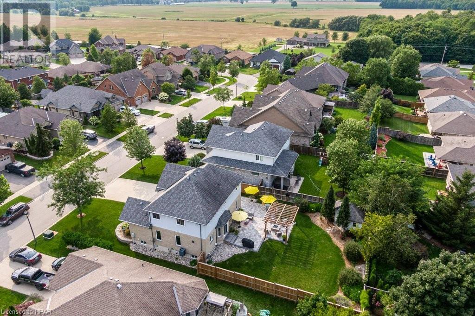5 Bedroom 4 Bathroom 3419
2 Level Fireplace Central Air Conditioning Forced Air Landscaped
$1,050,000
The quintessential family home in the coveted Jenann Estates. Fresh & fabulous, this 4 +1 bedroom, 3.5 bath home is the property your growing, blended or multi-generational family have been waiting for. Step into the sunny & airy living room with a vaulted ceiling & then over to the dining room, where you can host many memorable dinner parties. A renovated U-shaped kitchen hits the mark with white cabinets, a cook top & built-in oven, while the dinette is a spot for quick breakfasts & a quick exit to the fully fenced yard. And there's more space of lounging in the family room with a fireplace & second set of patio doors. The upper level offers 4 bedrooms, highlighted by the primary, which has an enviable ensuite featuring a soaker tub, walk-in shower & well-equipped closet. Not to be overlooked, is the other sparkling 4 piece bath that has just been made over with a new vanity, granite countertop & ceramic floors. The rec room with another fireplace has plenty of room for movie nights, mini sticks & gaming. Plus, an additional bedroom & 3 piece bath means that guests can feel at home on the lower level. The backyard is next level, with extensive landscaping, hardscaping & a perfect spot to add a hot tub. Easy access to the trails of The Old Grove & Stratford’s west end amenities for shopping & dining, makes for a very attractive & easy-to-be active location. It’s time to make your move to 30 Vanevery Way! (id:51300)
Property Details
| MLS® Number | 40585627 |
| Property Type | Single Family |
| Amenities Near By | Public Transit, Schools, Shopping |
| Communication Type | Fiber |
| Community Features | Quiet Area, School Bus |
| Features | Southern Exposure, Conservation/green Belt, Sump Pump, Automatic Garage Door Opener |
| Parking Space Total | 6 |
| Structure | Shed |
Building
| Bathroom Total | 4 |
| Bedrooms Above Ground | 4 |
| Bedrooms Below Ground | 1 |
| Bedrooms Total | 5 |
| Appliances | Central Vacuum, Dishwasher, Dryer, Microwave, Oven - Built-in, Refrigerator, Water Softener, Washer, Window Coverings, Garage Door Opener |
| Architectural Style | 2 Level |
| Basement Development | Finished |
| Basement Type | Full (finished) |
| Constructed Date | 2007 |
| Construction Style Attachment | Detached |
| Cooling Type | Central Air Conditioning |
| Exterior Finish | Brick, Vinyl Siding |
| Fire Protection | Smoke Detectors |
| Fireplace Present | Yes |
| Fireplace Total | 2 |
| Fixture | Ceiling Fans |
| Half Bath Total | 1 |
| Heating Fuel | Natural Gas |
| Heating Type | Forced Air |
| Stories Total | 2 |
| Size Interior | 3419 |
| Type | House |
| Utility Water | Municipal Water |
Parking
Land
| Acreage | No |
| Fence Type | Fence |
| Land Amenities | Public Transit, Schools, Shopping |
| Landscape Features | Landscaped |
| Sewer | Municipal Sewage System |
| Size Depth | 126 Ft |
| Size Frontage | 61 Ft |
| Size Total Text | Under 1/2 Acre |
| Zoning Description | R1(3) |
Rooms
| Level | Type | Length | Width | Dimensions |
|---|
| Second Level | 4pc Bathroom | | | Measurements not available |
| Second Level | Bedroom | | | 10'1'' x 11'3'' |
| Second Level | Bedroom | | | 12'1'' x 11'10'' |
| Second Level | Bedroom | | | 14'6'' x 9'10'' |
| Second Level | Full Bathroom | | | Measurements not available |
| Second Level | Primary Bedroom | | | 19'9'' x 12'4'' |
| Lower Level | 3pc Bathroom | | | Measurements not available |
| Lower Level | Utility Room | | | 11'11'' x 14'1'' |
| Lower Level | Bedroom | | | 12'8'' x 11'6'' |
| Lower Level | Recreation Room | | | 28'7'' x 24'1'' |
| Main Level | 2pc Bathroom | | | Measurements not available |
| Main Level | Family Room | | | 14'9'' x 17'10'' |
| Main Level | Dinette | | | 11'9'' x 9'7'' |
| Main Level | Kitchen | | | 9'9'' x 10'5'' |
| Main Level | Dining Room | | | 15'3'' x 11'11'' |
| Main Level | Living Room | | | 13'1'' x 11'11'' |
Utilities
https://www.realtor.ca/real-estate/26871834/30-vanevery-way-stratford

