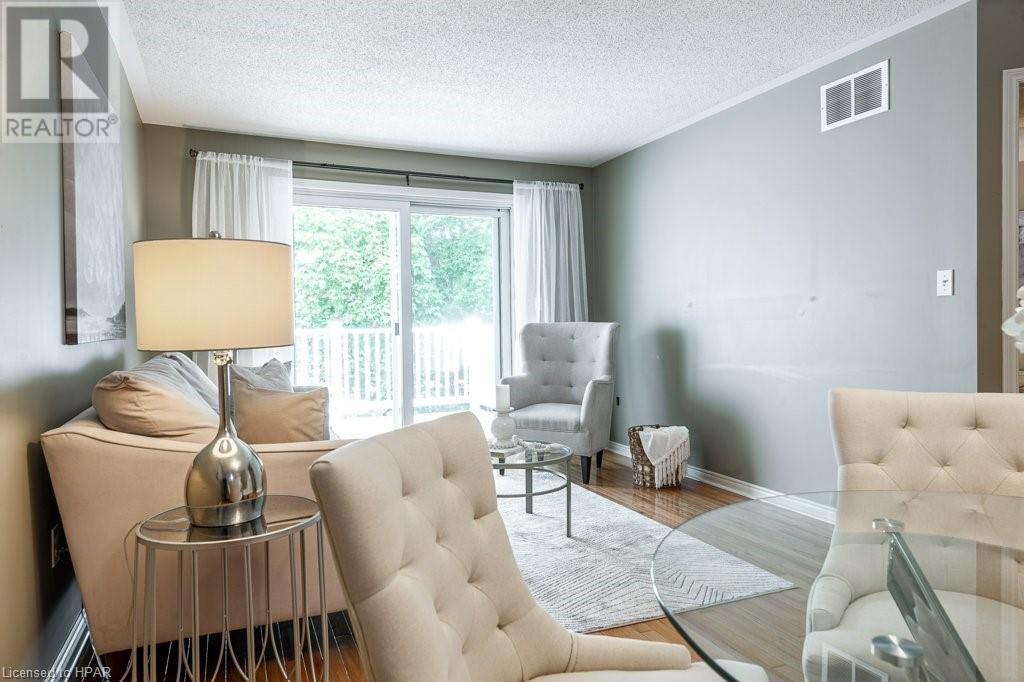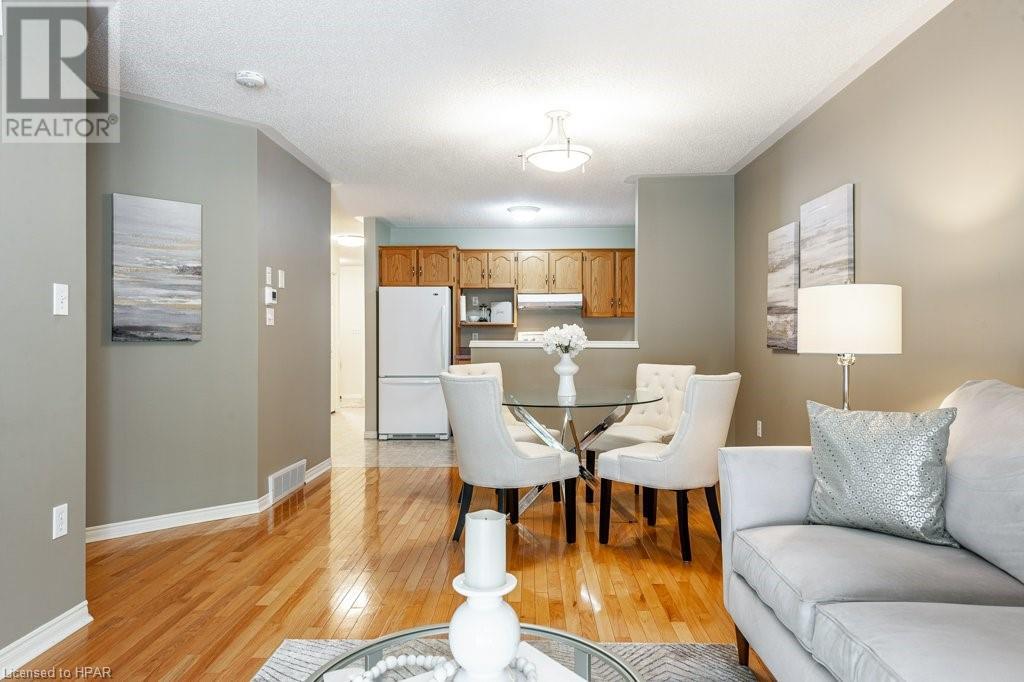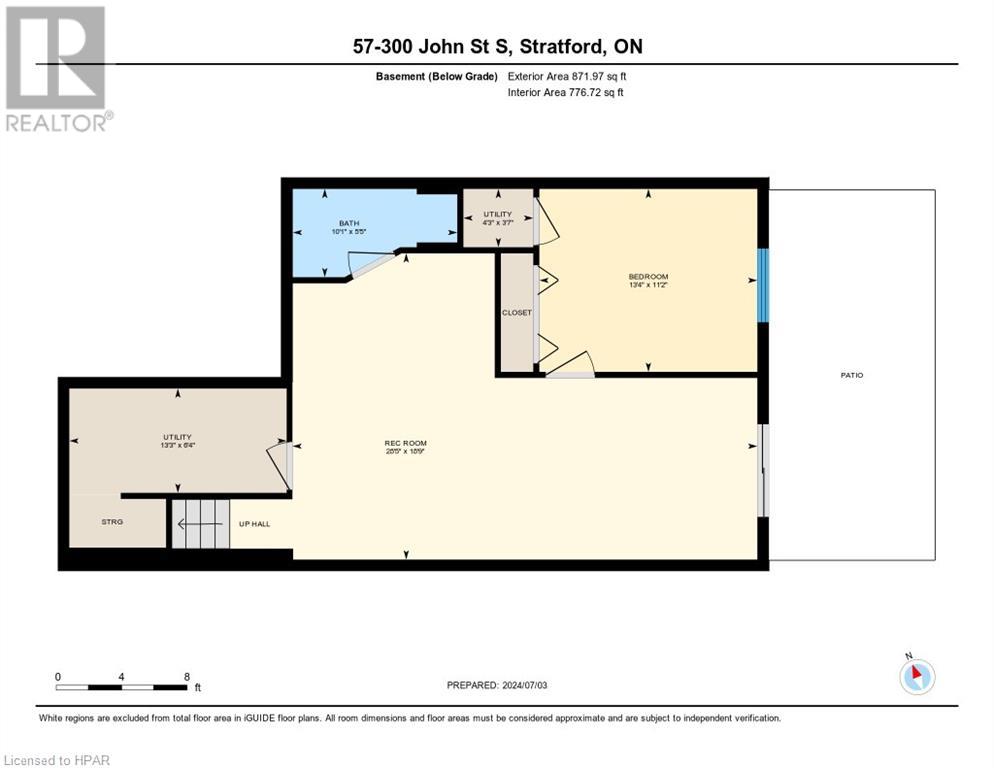300 John St S Unit# 57 Stratford, Ontario N5A 7V5
$659,900Maintenance, Insurance, Landscaping, Other, See Remarks, Parking
$674 Monthly
Maintenance, Insurance, Landscaping, Other, See Remarks, Parking
$674 MonthlyWelcome to 57-300 John Street South, Stratford. Enjoy retirement living in this 55+ community. This lovely home offers approximately 1594 feet of living space on the main floor, plus a fully finished lower level with walk out, totalling approximately 1760 square feet of living space. This home offers 2 bedrooms + Den, 2 bathrooms, main floor laundry (new 2023) and open concept kitchen, dining and living areas. The back deck has an awning for shade and overlooks the creek, offering privacy and tranquility. The lower level is very spacious, expanding your living space, and includes a large rec room, bedroom, 3 piece bathroom, workshop/utility room and an outdoor patio. Also enjoy a one car attached garage as well as one driveway parking space. Enjoy snow removal and lawn care. This home is ready for you to move in, relax and enjoy your new lifestyle. The monthly maintenance fee includes property taxes, snow removal and lawn care. As a resident of Hamlet Estates, you can also enjoy all the amenities at Spruce Lodge including swimming pool, dining room and all special events (some fees apply). A rare find, be sure to call to view this home today. (id:51300)
Open House
This property has open houses!
10:30 am
Ends at:12:00 pm
Property Details
| MLS® Number | 40592078 |
| Property Type | Single Family |
| AmenitiesNearBy | Golf Nearby, Hospital, Park, Place Of Worship, Playground, Public Transit, Shopping |
| CommunityFeatures | Industrial Park, Community Centre |
| EquipmentType | Water Heater |
| Features | Balcony, Automatic Garage Door Opener |
| ParkingSpaceTotal | 2 |
| PoolType | Pool |
| RentalEquipmentType | Water Heater |
Building
| BathroomTotal | 2 |
| BedroomsAboveGround | 1 |
| BedroomsBelowGround | 1 |
| BedroomsTotal | 2 |
| Appliances | Central Vacuum, Dishwasher, Dryer, Refrigerator, Stove, Water Softener, Washer, Hood Fan, Window Coverings, Garage Door Opener |
| ArchitecturalStyle | Bungalow |
| BasementDevelopment | Finished |
| BasementType | Full (finished) |
| ConstructionStyleAttachment | Attached |
| CoolingType | Central Air Conditioning |
| ExteriorFinish | Brick |
| FireProtection | Smoke Detectors |
| Fixture | Ceiling Fans |
| FoundationType | Poured Concrete |
| HeatingFuel | Natural Gas |
| HeatingType | Forced Air |
| StoriesTotal | 1 |
| SizeInterior | 1594 Sqft |
| Type | Row / Townhouse |
| UtilityWater | Municipal Water |
Parking
| Attached Garage |
Land
| Acreage | No |
| LandAmenities | Golf Nearby, Hospital, Park, Place Of Worship, Playground, Public Transit, Shopping |
| LandscapeFeatures | Landscaped |
| Sewer | Municipal Sewage System |
| SizeFrontage | 23 Ft |
| SizeTotalText | Under 1/2 Acre |
| ZoningDescription | R5(2)-3 |
Rooms
| Level | Type | Length | Width | Dimensions |
|---|---|---|---|---|
| Basement | Utility Room | 3'7'' x 4'3'' | ||
| Basement | 3pc Bathroom | Measurements not available | ||
| Basement | Utility Room | 6'4'' x 13'3'' | ||
| Basement | Recreation Room | 18'9'' x 28'5'' | ||
| Basement | Bedroom | 11'2'' x 13'4'' | ||
| Main Level | Office | 7'3'' x 10'3'' | ||
| Main Level | Primary Bedroom | 11'0'' x 13'2'' | ||
| Main Level | Foyer | 7'3'' x 7'5'' | ||
| Main Level | 3pc Bathroom | Measurements not available | ||
| Main Level | Living Room | 11'2'' x 10'2'' | ||
| Main Level | Dining Room | 13'10'' x 9'11'' | ||
| Main Level | Kitchen | 11'6'' x 8'5'' |
Utilities
| Cable | Available |
| Electricity | Available |
| Natural Gas | Available |
| Telephone | Available |
https://www.realtor.ca/real-estate/27118598/300-john-st-s-unit-57-stratford
Jennifer Anderson
Broker
Jamie Gerber
Salesperson


















































