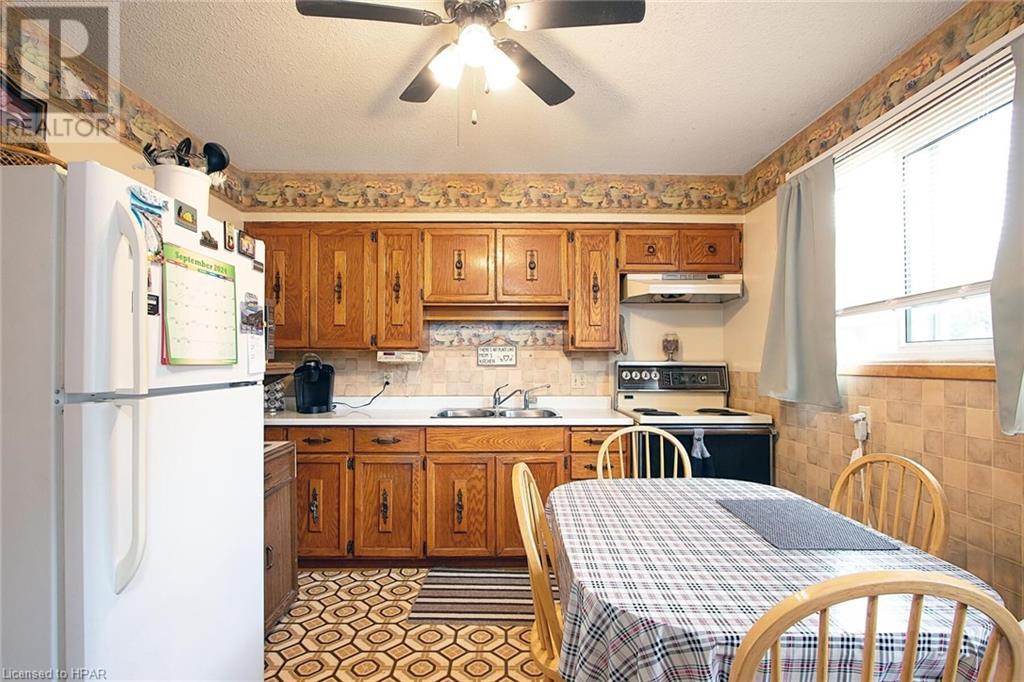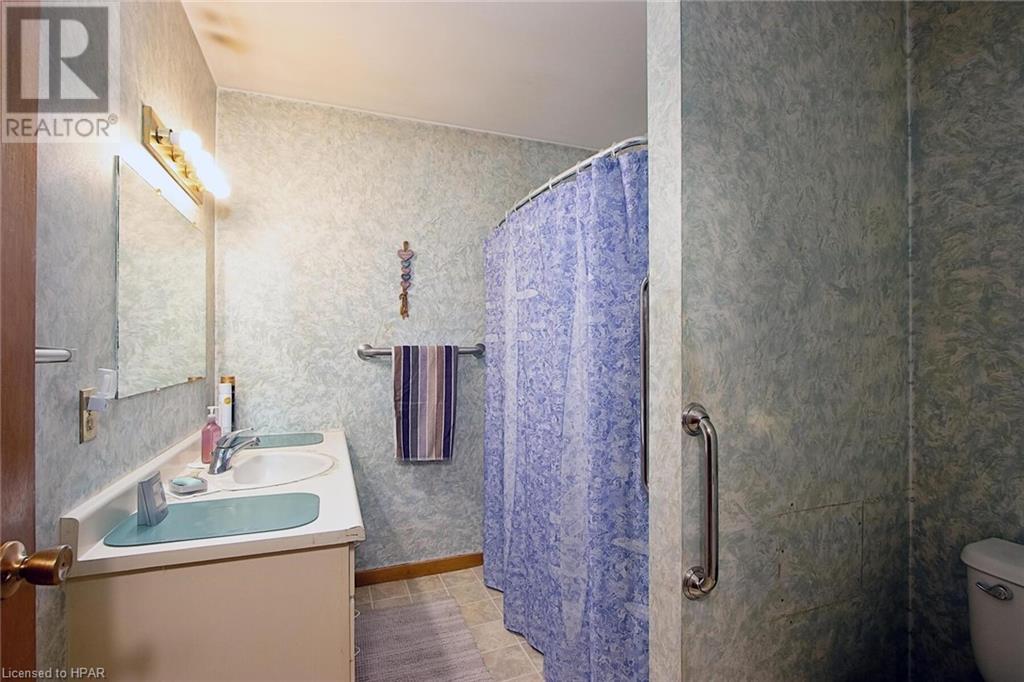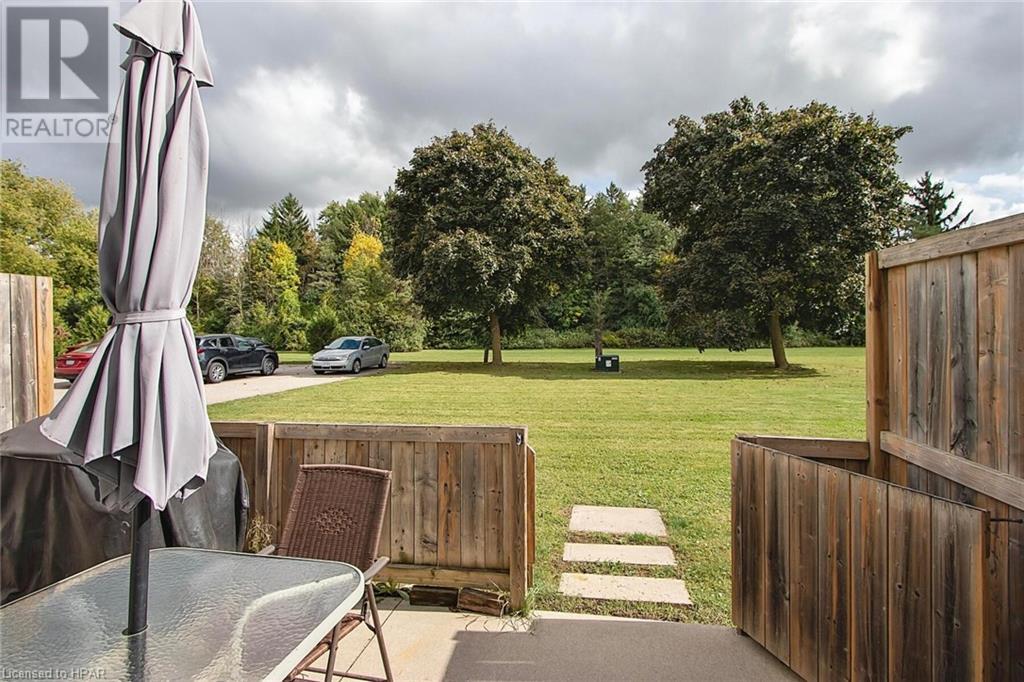301 Dufferin Street Stratford, Ontario N5A 2H3
$399,900Maintenance, Insurance, Property Management, Water, Parking
$373.13 Monthly
Maintenance, Insurance, Property Management, Water, Parking
$373.13 MonthlyWelcome to your new home, situated in a neighborhood just minutes from schools, downtown attractions, parks, and local arenas. This inviting townhouse offers a fantastic opportunity for both first-time buyers or real estate investors. Featuring 3 bedrooms, 1.5 bathrooms, in suite laundry, and a partially finished basement this home provides lots of space for comfortable living. Out back you have a private back patio for relaxing. Plus an exclusive parking space, so you can enjoy easy access right at your door. Enjoy the features of hassle free living offered including snow removal and lawn maintenance that are covered through the condominium fees. Don’t miss out on this incredible opportunity! Schedule a viewing today and make this charming townhouse your own! (id:51300)
Property Details
| MLS® Number | 40652115 |
| Property Type | Single Family |
| AmenitiesNearBy | Hospital, Park, Playground, Public Transit, Schools |
| CommunicationType | High Speed Internet |
| CommunityFeatures | School Bus |
| ParkingSpaceTotal | 1 |
Building
| BathroomTotal | 1 |
| BedroomsAboveGround | 3 |
| BedroomsTotal | 3 |
| ArchitecturalStyle | 2 Level |
| BasementDevelopment | Partially Finished |
| BasementType | Full (partially Finished) |
| ConstructedDate | 1976 |
| ConstructionStyleAttachment | Attached |
| CoolingType | Central Air Conditioning |
| ExteriorFinish | Brick Veneer, Vinyl Siding |
| FireProtection | Smoke Detectors |
| Fixture | Ceiling Fans |
| HeatingFuel | Natural Gas |
| HeatingType | Forced Air |
| StoriesTotal | 2 |
| SizeInterior | 1690 Sqft |
| Type | Row / Townhouse |
| UtilityWater | Municipal Water |
Land
| AccessType | Highway Access |
| Acreage | No |
| LandAmenities | Hospital, Park, Playground, Public Transit, Schools |
| Sewer | Municipal Sewage System |
| SizeTotalText | Under 1/2 Acre |
| ZoningDescription | Rg |
Rooms
| Level | Type | Length | Width | Dimensions |
|---|---|---|---|---|
| Second Level | Bedroom | 12'1'' x 12'8'' | ||
| Second Level | 4pc Bathroom | 8'6'' x 7'6'' | ||
| Second Level | Bedroom | 7'7'' x 14'1'' | ||
| Second Level | Bedroom | 7'7'' x 12'8'' | ||
| Basement | Utility Room | 12'1'' x 15'8'' | ||
| Basement | Family Room | 15'9'' x 15'6'' | ||
| Main Level | Kitchen | 12'10'' x 11'3'' | ||
| Main Level | Dining Room | 13'11'' x 11'2'' | ||
| Main Level | Living Room | 15'2'' x 9'5'' |
Utilities
| Natural Gas | Available |
https://www.realtor.ca/real-estate/27474312/301-dufferin-street-stratford
Scott Wildgust
Salesperson
Leam Hughes
Salesperson
Lyndsay Robinson
Salesperson
Tanya Wilhelm
Salesperson



























