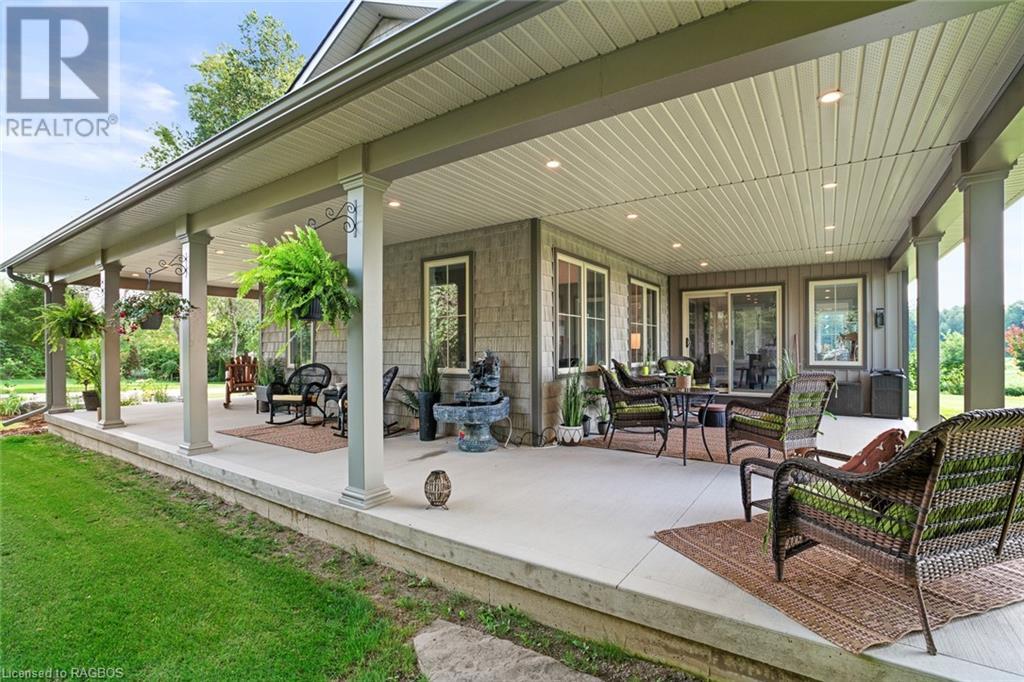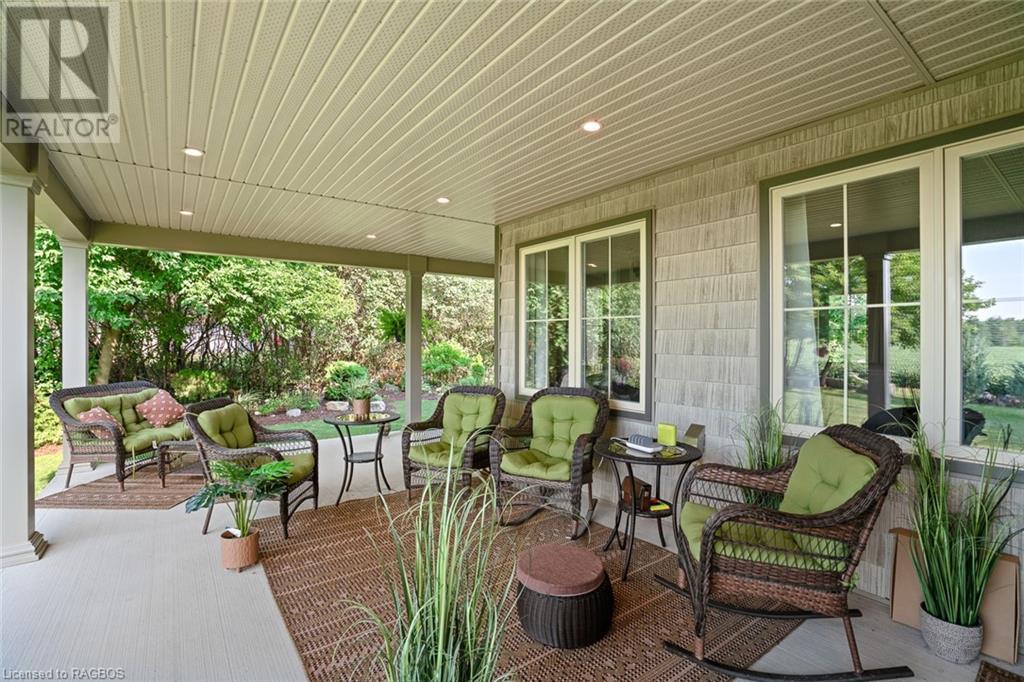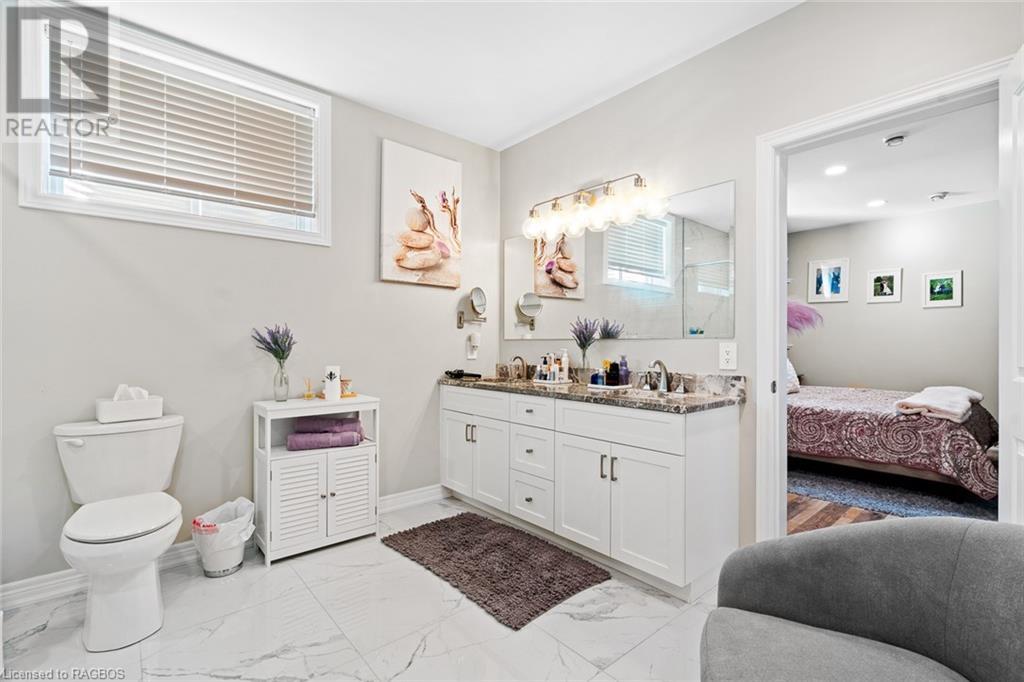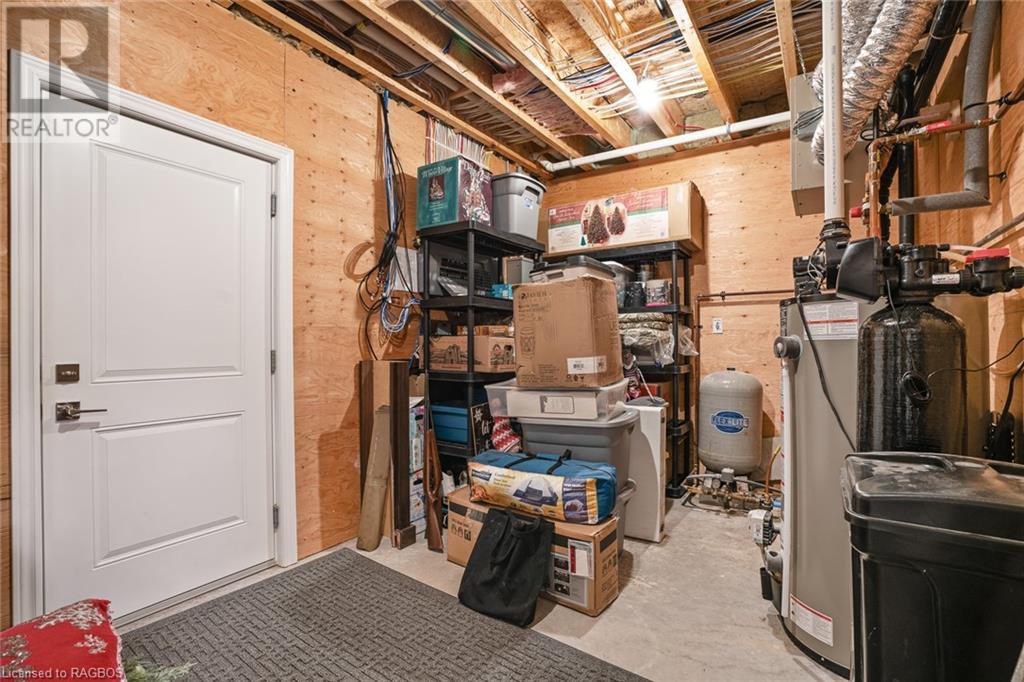3 Bedroom 3 Bathroom 3282 sqft
Bungalow Central Air Conditioning Forced Air Landscaped
$1,499,900
Almost new home and fully serviced shop on over an acre! Two year-old, three bedroom house on beautifully landscaped property with large two-bay shop on the edge of Durham. Almost 1800 sq/ft bungalow with almost 3300 sq/ft finished. Home has a Sommers natural gas backup generator that runs the whole house in power outages. Central A/C. Open-concept design with vaulted ceiling in the kitchen. Custom-built Barzotti cabinets are white, shaker-style with stainless steel appliances. All cabinetry, including bathrooms and laundry, in this home is custom-built by Barzotti. Loads of windows and natural light in this home. Features two full primary bedrooms with ensuites and walk-in closets. Main floor laundry. Gas fireplace in Livingroom. Attached two-car garage is wired and ready for an EV Quick-Charge station. Two-bay 36' x 40' shop is fully serviced - Hydro, Gas, A/C, Water & Holding Tank - with a 12' x 24' waiting room with two-piece bathroom. A/C in shop is a Heat Pump (Air Recovery) with two units - one in shop and one in waiting room. Translucent doors (12' x 8') with openers on both bays. Large parking lot at shop. Hydro pole next to the shop is wired and ready for security camera and auto-open gate system. This property checks all the boxes! (id:51300)
Property Details
| MLS® Number | 40581732 |
| Property Type | Single Family |
| AmenitiesNearBy | Hospital, Place Of Worship, Schools, Shopping |
| CommunityFeatures | Quiet Area, Community Centre, School Bus |
| Features | Crushed Stone Driveway, Country Residential, Automatic Garage Door Opener, In-law Suite |
| ParkingSpaceTotal | 5 |
| Structure | Workshop |
Building
| BathroomTotal | 3 |
| BedroomsAboveGround | 1 |
| BedroomsBelowGround | 2 |
| BedroomsTotal | 3 |
| Appliances | Dishwasher, Dryer, Refrigerator, Stove, Water Softener, Washer, Microwave Built-in, Window Coverings, Garage Door Opener |
| ArchitecturalStyle | Bungalow |
| BasementDevelopment | Finished |
| BasementType | Full (finished) |
| ConstructionStyleAttachment | Detached |
| CoolingType | Central Air Conditioning |
| ExteriorFinish | Vinyl Siding |
| FireProtection | Smoke Detectors |
| Fixture | Ceiling Fans |
| FoundationType | Poured Concrete |
| HeatingFuel | Natural Gas |
| HeatingType | Forced Air |
| StoriesTotal | 1 |
| SizeInterior | 3282 Sqft |
| Type | House |
| UtilityWater | Drilled Well |
Parking
Land
| AccessType | Road Access, Highway Access |
| Acreage | No |
| LandAmenities | Hospital, Place Of Worship, Schools, Shopping |
| LandscapeFeatures | Landscaped |
| Sewer | Septic System |
| SizeDepth | 200 Ft |
| SizeFrontage | 225 Ft |
| SizeTotalText | 1/2 - 1.99 Acres |
| ZoningDescription | A2 |
Rooms
| Level | Type | Length | Width | Dimensions |
|---|
| Basement | Utility Room | | | 9'5'' x 17'0'' |
| Basement | Office | | | 9'5'' x 12'5'' |
| Basement | Bedroom | | | 9'5'' x 12'5'' |
| Basement | Other | | | 9'8'' x 9'0'' |
| Basement | Other | | | 10'8'' x 7'0'' |
| Basement | Great Room | | | 34'10'' x 18'2'' |
| Basement | 4pc Bathroom | | | 13'7'' x 9'11'' |
| Basement | Bedroom | | | 18'2'' x 16'11'' |
| Main Level | Foyer | | | 9'8'' x 9'6'' |
| Main Level | Full Bathroom | | | 8'0'' x 10'6'' |
| Main Level | Primary Bedroom | | | 15'0'' x 15'0'' |
| Main Level | Living Room | | | 16'3'' x 19'4'' |
| Main Level | 4pc Bathroom | | | 5'6'' x 10'0'' |
| Main Level | Kitchen | | | 14'0'' x 12'0'' |
| Main Level | Dining Room | | | 14'7'' x 16'6'' |
| Main Level | Laundry Room | | | 8'0'' x 5'6'' |
| Main Level | Sunroom | | | 15'0'' x 12'6'' |
https://www.realtor.ca/real-estate/26840630/302769-douglas-street-west-grey




















































