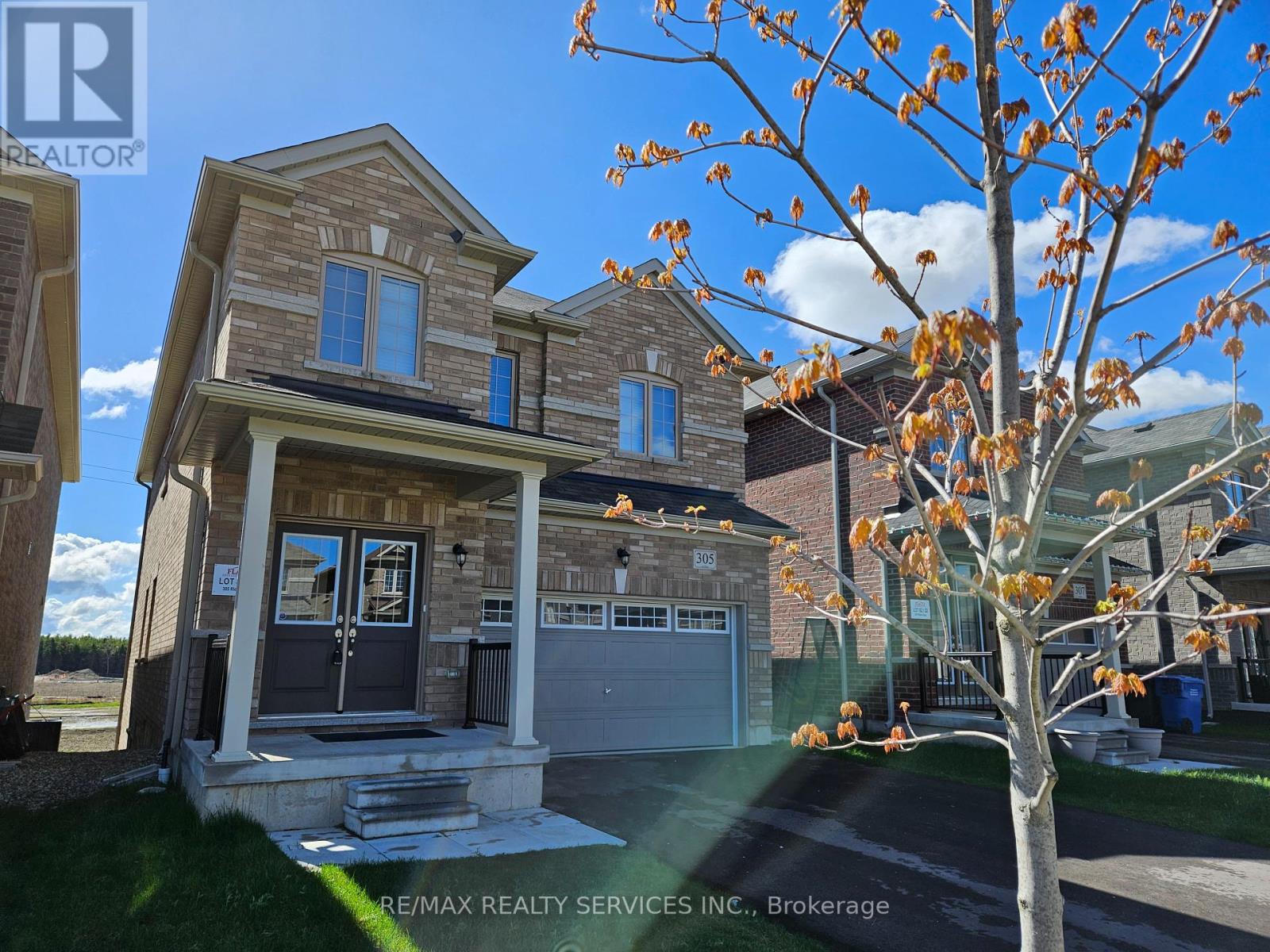4 Bedroom 4 Bathroom
Central Air Conditioning Heat Pump
$2,800 Monthly
New 4 Bedroom Detached Family Home conveniently located in Southgate's most desirable sub-division. This tastefully upgraded home offers over 2600 sq ft with a bright open concept layout. Features huge Master retreat with 5 ensuite washroom, Second Primary room with dedicated washroom, modern kitchen with stainless steel appliances, hardwood flooring and stairs. Freshly painted throughout and now available for immediate occupancy. A+++ required for minimum one year lease. Full rental application required. (id:51300)
Property Details
| MLS® Number | X8341664 |
| Property Type | Single Family |
| Community Name | Dundalk |
| ParkingSpaceTotal | 6 |
Building
| BathroomTotal | 4 |
| BedroomsAboveGround | 4 |
| BedroomsTotal | 4 |
| Appliances | Blinds, Dishwasher, Dryer, Refrigerator, Stove, Washer |
| BasementFeatures | Walk Out |
| BasementType | Full |
| ConstructionStyleAttachment | Detached |
| CoolingType | Central Air Conditioning |
| ExteriorFinish | Brick |
| FlooringType | Ceramic, Hardwood, Carpeted |
| FoundationType | Concrete |
| HalfBathTotal | 1 |
| HeatingFuel | Natural Gas |
| HeatingType | Heat Pump |
| StoriesTotal | 2 |
| Type | House |
| UtilityWater | Municipal Water |
Parking
Land
| Acreage | No |
| Sewer | Sanitary Sewer |
| SizeDepth | 152 Ft |
| SizeFrontage | 33 Ft |
| SizeIrregular | 33.14 X 152.23 Ft |
| SizeTotalText | 33.14 X 152.23 Ft|under 1/2 Acre |
Rooms
| Level | Type | Length | Width | Dimensions |
|---|
| Second Level | Primary Bedroom | 4.35 m | 3.52 m | 4.35 m x 3.52 m |
| Second Level | Bedroom 2 | 3.33 m | 3 m | 3.33 m x 3 m |
| Second Level | Bedroom 3 | 3.29 m | 2.87 m | 3.29 m x 2.87 m |
| Second Level | Bedroom 4 | 4.13 m | 3.09 m | 4.13 m x 3.09 m |
| Main Level | Kitchen | 3.22 m | 2.81 m | 3.22 m x 2.81 m |
| Main Level | Eating Area | 3.11 m | 2.81 m | 3.11 m x 2.81 m |
| Main Level | Family Room | 3.31 m | 3.42 m | 3.31 m x 3.42 m |
| Main Level | Living Room | 4.35 m | 3.42 m | 4.35 m x 3.42 m |
| Main Level | Dining Room | 4.35 m | 3.42 m | 4.35 m x 3.42 m |
Utilities
| Cable | Installed |
| Sewer | Installed |
https://www.realtor.ca/real-estate/26899398/305-ridley-crescent-southgate-dundalk


























