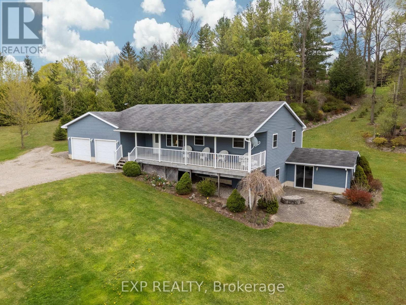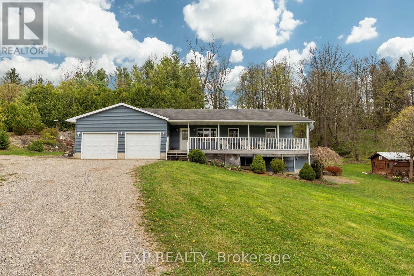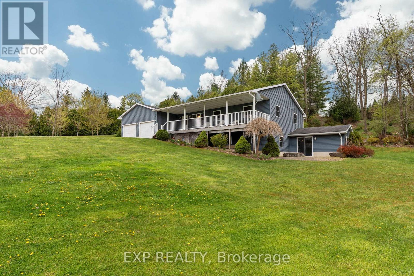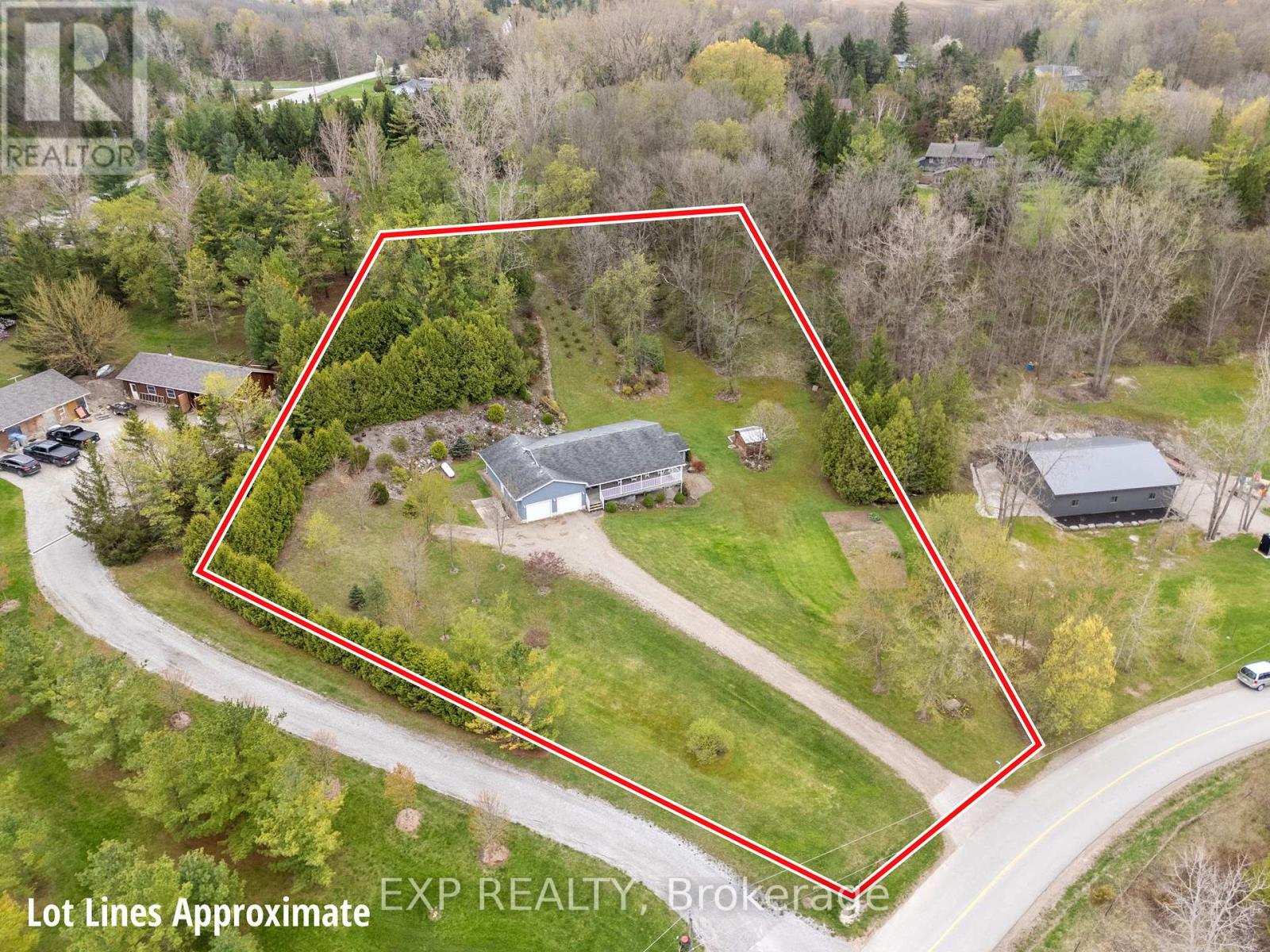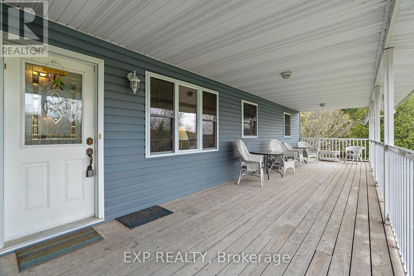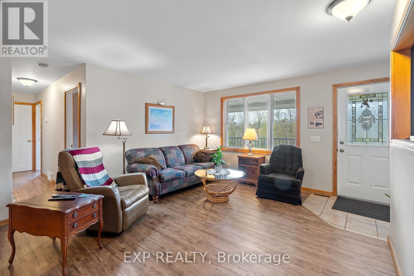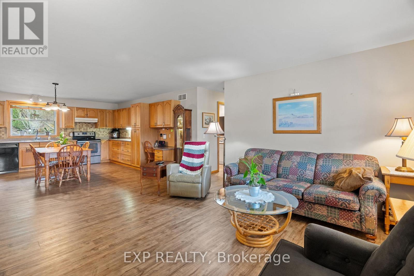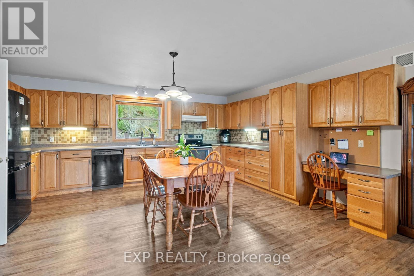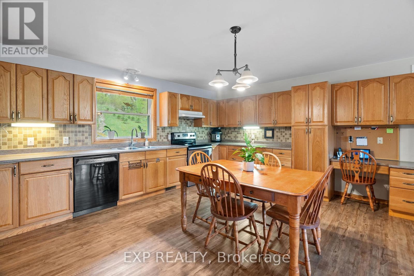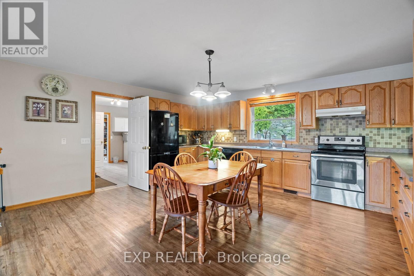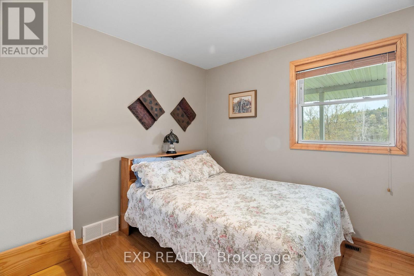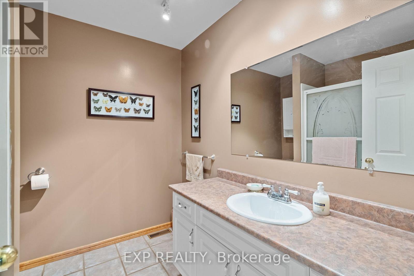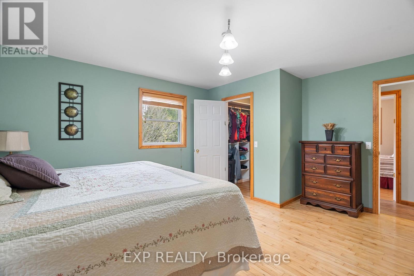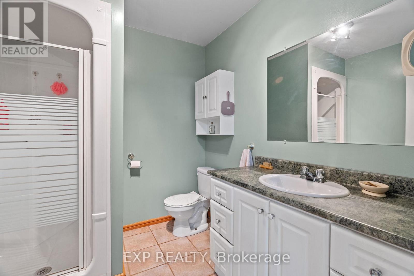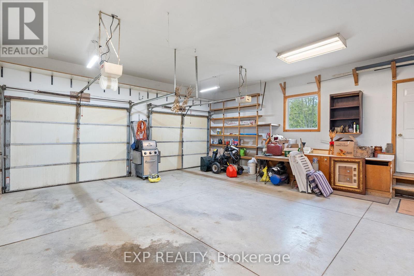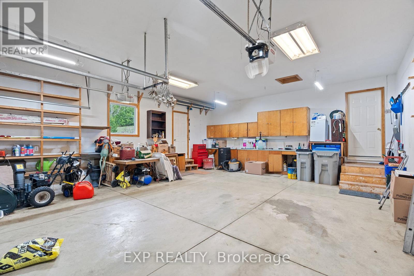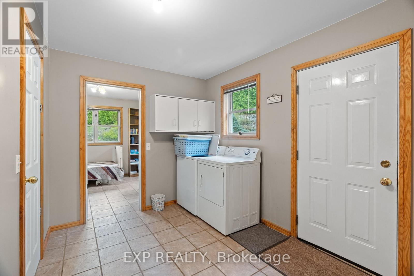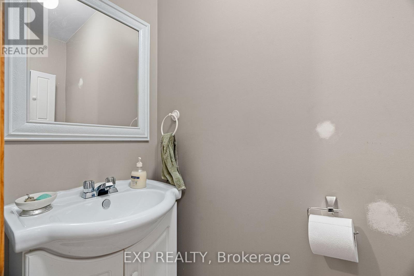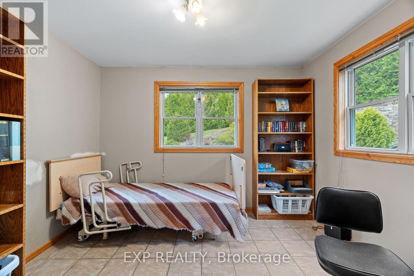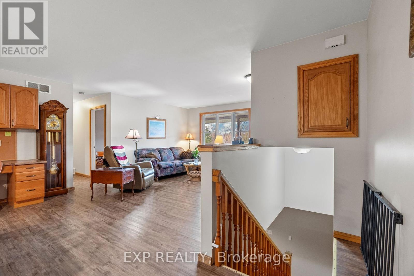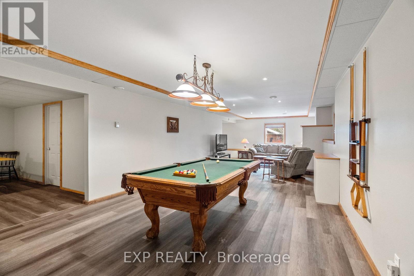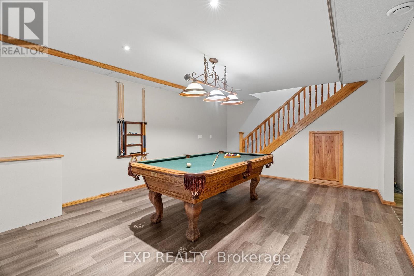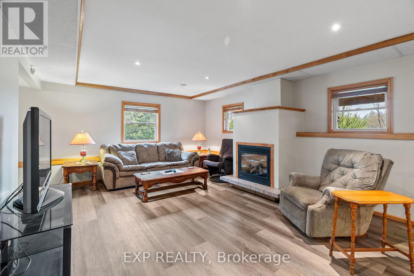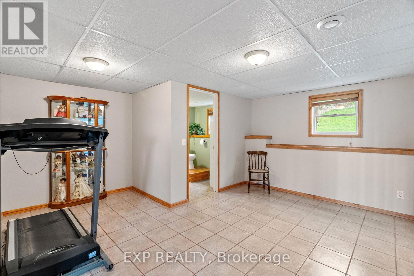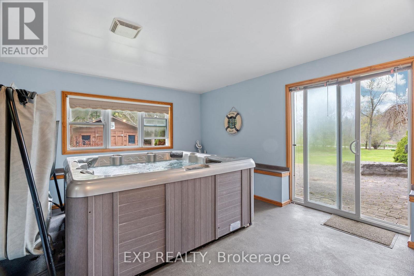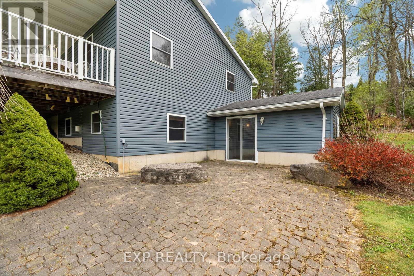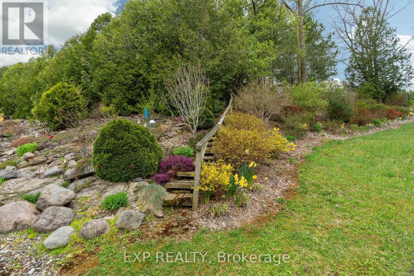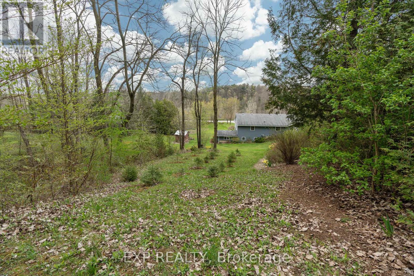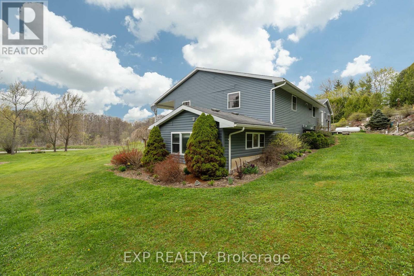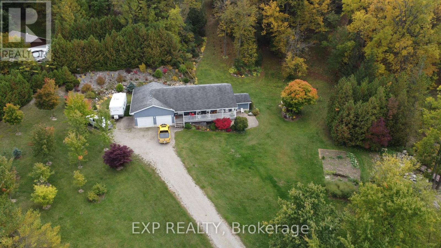3 Bedroom 4 Bathroom 1,100 - 1,500 ft2
Bungalow Fireplace Central Air Conditioning Forced Air Landscaped
$899,900
A Rare Country Gem with River View, Privacy, and Over 1.5 Acres in Hungry Hollow! Welcome to an incredible opportunity to own a special property in the charming hamlet of Hungry Hollow. This peaceful retreat offers a lifestyle most people only dream about, with over 1.5 acres of private, beautifully landscaped, with breathtaking views of the river while relaxing from your front porch. Yes, you can enjoy your morning coffee while taking in a tranquil river view. How cool is that? This well-built, spacious bungalow offers over 2,700 square feet of finished living space and checks all the boxes for comfort and functionality. With 4 bedrooms and 4 bathrooms, there is room for the whole family and friends. The main level features a practical and welcoming layout, beginning with an oversized mudroom/laundry area conveniently located by the attached 2-car garage. Adjacent to this is a versatile space perfect for a home office or an additional bedroom. A handy 2-piece bathroom connects you to the heart of the home. The bright kitchen and generous dining area flows effortlessly into the open-concept living room, which opens onto a 40' x 10' covered deck offering panoramic views of the river and countryside. Also on the main level are two additional bedrooms, a spacious 4-piece main bathroom, and a large primary suite complete with a walk-in closet and private 3-piece en-suite. The lower level continues to impress with a cold cellar, utility room, craft space, and an expansive rec room featuring a cozy gas fireplace. Fitness enthusiasts will appreciate the workout room and private hot tub room, perfect for unwinding. The walkout basement leads to a lovely patio, ideal for summer entertaining. Don't miss the private walking trail leading up the hillside and enjoy spectacular views of the entire property. Words like peaceful and unbelievable truly capture the feeling of this country paradise. Book your showing today! (id:51300)
Property Details
| MLS® Number | X12128369 |
| Property Type | Single Family |
| Community Name | Rural North Middlesex |
| Features | Wooded Area, Hilly, Sump Pump |
| Parking Space Total | 8 |
| Structure | Deck, Patio(s), Porch |
| View Type | River View, View Of Water |
Building
| Bathroom Total | 4 |
| Bedrooms Above Ground | 3 |
| Bedrooms Total | 3 |
| Age | 16 To 30 Years |
| Amenities | Fireplace(s) |
| Appliances | Hot Tub, Water Heater |
| Architectural Style | Bungalow |
| Basement Development | Finished |
| Basement Type | N/a (finished) |
| Construction Style Attachment | Detached |
| Cooling Type | Central Air Conditioning |
| Exterior Finish | Vinyl Siding |
| Fireplace Present | Yes |
| Fireplace Total | 1 |
| Foundation Type | Poured Concrete |
| Half Bath Total | 2 |
| Heating Fuel | Propane |
| Heating Type | Forced Air |
| Stories Total | 1 |
| Size Interior | 1,100 - 1,500 Ft2 |
| Type | House |
| Utility Water | Municipal Water |
Parking
Land
| Acreage | No |
| Landscape Features | Landscaped |
| Sewer | Septic System |
| Size Depth | 206 Ft ,10 In |
| Size Frontage | 82 Ft ,2 In |
| Size Irregular | 82.2 X 206.9 Ft |
| Size Total Text | 82.2 X 206.9 Ft|1/2 - 1.99 Acres |
Rooms
| Level | Type | Length | Width | Dimensions |
|---|
| Lower Level | Cold Room | 2.99 m | 3.11 m | 2.99 m x 3.11 m |
| Lower Level | Games Room | 7.5 m | 4.3 m | 7.5 m x 4.3 m |
| Lower Level | Utility Room | 3.53 m | 4.3 m | 3.53 m x 4.3 m |
| Lower Level | Bathroom | 2.21 m | 2.24 m | 2.21 m x 2.24 m |
| Lower Level | Exercise Room | 4.79 m | 4.4 m | 4.79 m x 4.4 m |
| Lower Level | Recreational, Games Room | 11.48 m | 4.2 m | 11.48 m x 4.2 m |
| Lower Level | Other | 4.72 m | 3.89 m | 4.72 m x 3.89 m |
| Main Level | Office | 3.38 m | 3.57 m | 3.38 m x 3.57 m |
| Main Level | Bedroom 3 | 3.53 m | 3.21 m | 3.53 m x 3.21 m |
| Main Level | Laundry Room | 3.77 m | 3.57 m | 3.77 m x 3.57 m |
| Main Level | Bathroom | 1.26 m | 2.25 m | 1.26 m x 2.25 m |
| Main Level | Kitchen | 5.1 m | 4.9 m | 5.1 m x 4.9 m |
| Main Level | Bathroom | 2.39 m | 2.21 m | 2.39 m x 2.21 m |
| Main Level | Bathroom | 2.39 m | 2.49 m | 2.39 m x 2.49 m |
| Main Level | Primary Bedroom | 4.06 m | 4.8 m | 4.06 m x 4.8 m |
| Main Level | Other | 2.03 m | 1.84 m | 2.03 m x 1.84 m |
| Main Level | Living Room | 4.27 m | 4.16 m | 4.27 m x 4.16 m |
| Main Level | Bedroom 2 | 2.92 m | 3.21 m | 2.92 m x 3.21 m |
Utilities
https://www.realtor.ca/real-estate/28268522/30680-hungry-hollow-road-north-middlesex-rural-north-middlesex


