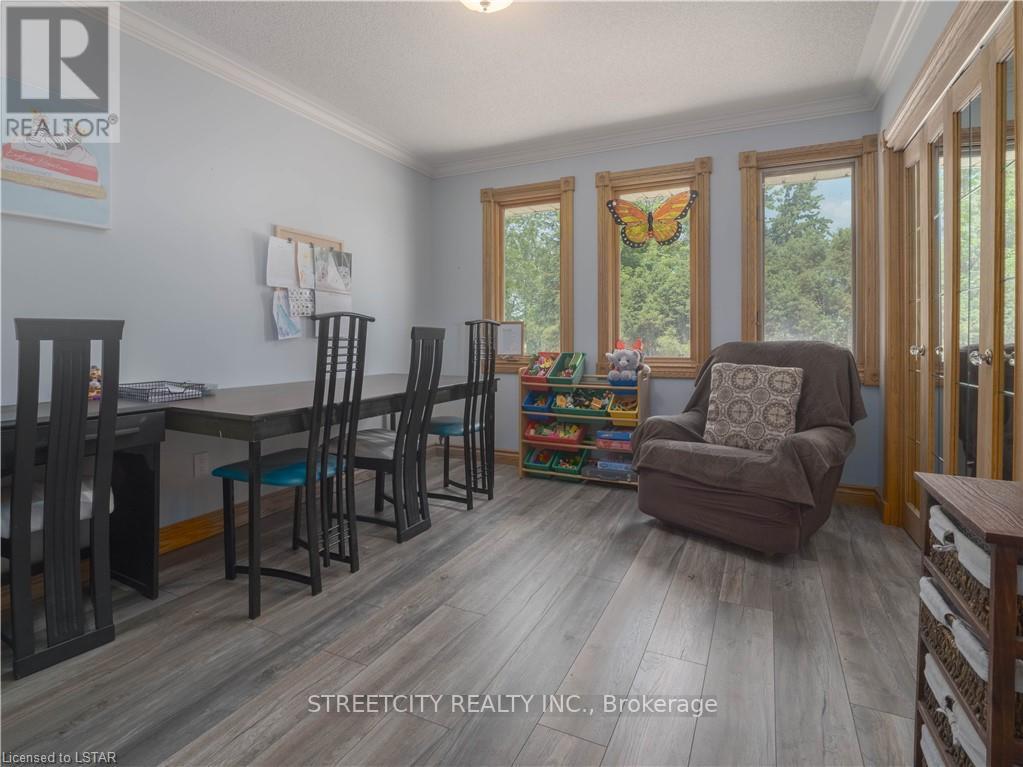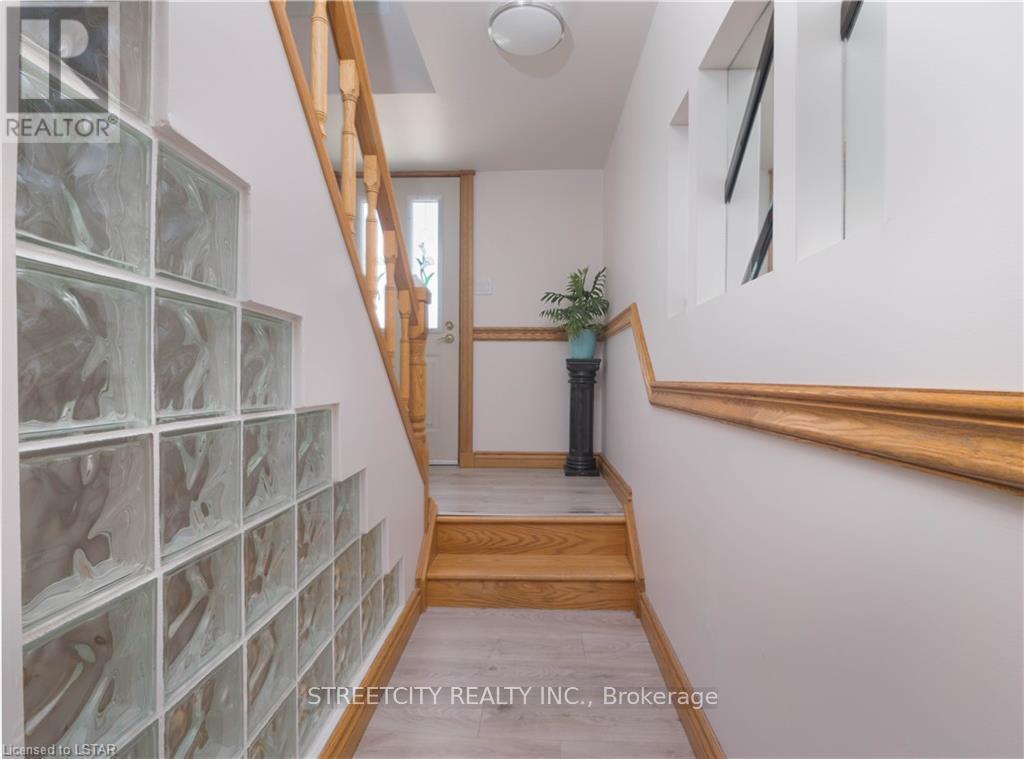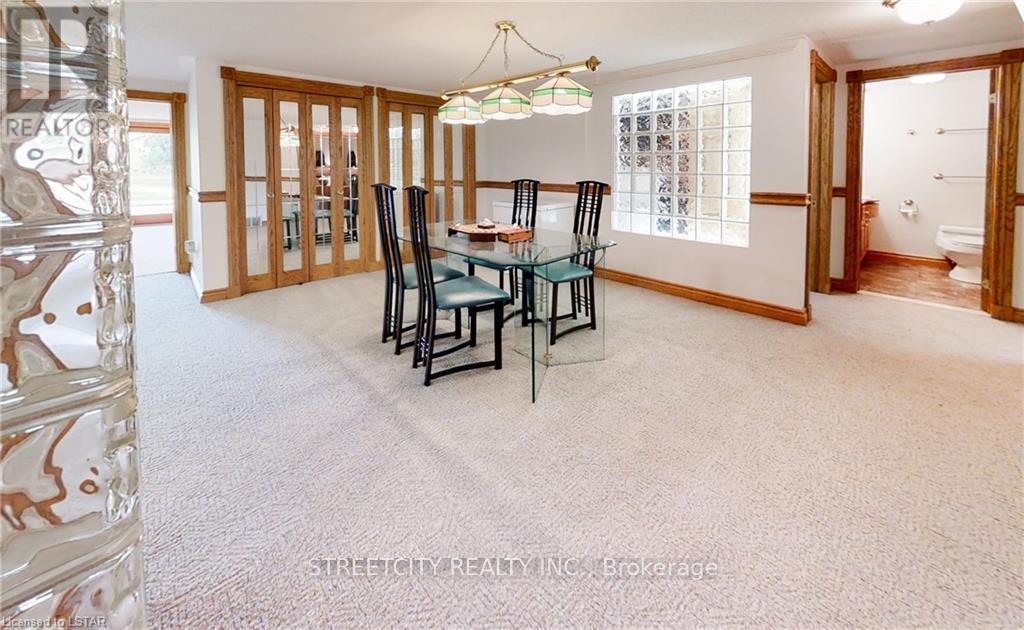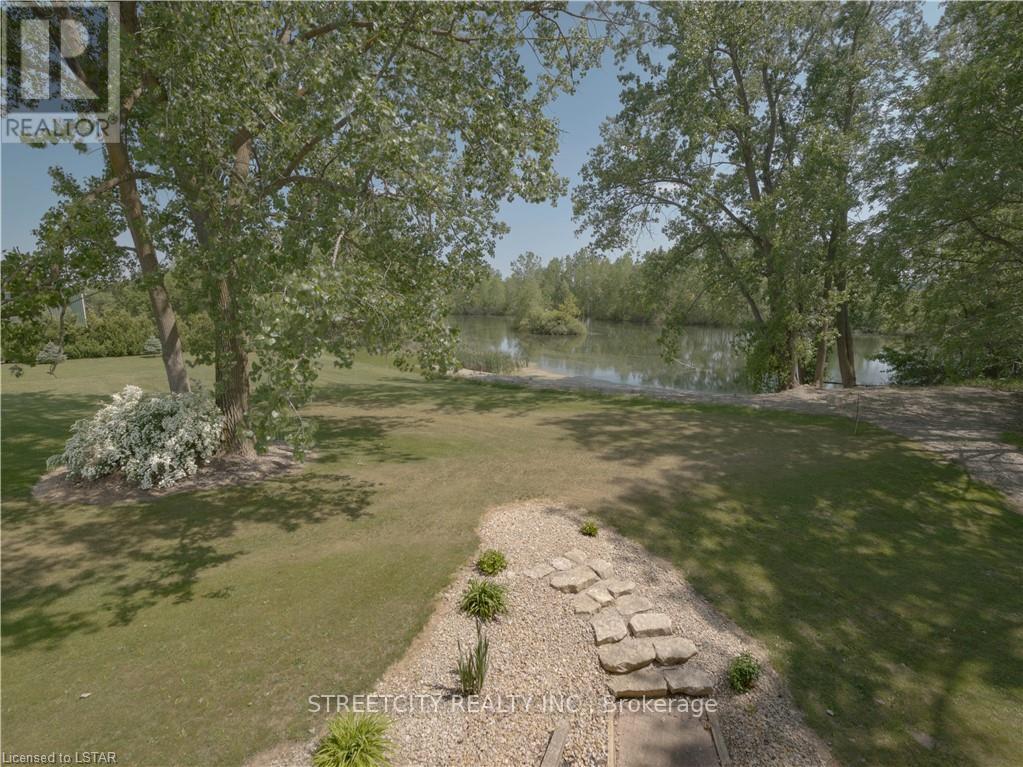6 Bedroom 5 Bathroom
Fireplace Central Air Conditioning Other Acreage
$1,199,000
Welcome to 307 Parkhill Drive, a stunning property offering the perfect blend of spacious living,captivating outdoor scenery with desirable AG1 zoning, along with modern amenities. Situated on over 2acres of meticulously landscaped land, this estate boasts over 4,200 square feet of living area and thehome is heated & cooled with Geo-Thermal.The main floor features a gracious foyer that leads to the heart of the residence, a spacious livingarea with an abundance of natural light. Relax in the warmth of three fireplaces that creates anambiance that is both cozy and elegant.The kitchen is equipped with top-of-the-line appliances and ample granite counter space & tilebacksplash. Whether hosting a formal dinner party or enjoying a casual family meal, the adjacent diningarea offers the perfect setting.Retreat to the tranquility of the recently renovated primary suite, featuring a generous layout,ensuite bathroom, walk-in closet, and a private deck. Check out this home today! **** EXTRAS **** This 3-level home is a perfect residence for a large extended family as each level has bedrooms andbathrooms on them and a separate lower level walk-out/entrance. Outdoor deck fireplace along withview of pond and nature. (id:51300)
Property Details
| MLS® Number | X8129466 |
| Property Type | Single Family |
| Community Name | NorthP |
| Amenities Near By | Place Of Worship |
| Community Features | Community Centre, School Bus |
| Features | Wooded Area, Country Residential |
| Parking Space Total | 15 |
| Structure | Shed, Workshop |
Building
| Bathroom Total | 5 |
| Bedrooms Above Ground | 3 |
| Bedrooms Below Ground | 3 |
| Bedrooms Total | 6 |
| Basement Development | Finished |
| Basement Features | Walk Out |
| Basement Type | Full (finished) |
| Cooling Type | Central Air Conditioning |
| Exterior Finish | Stone, Vinyl Siding |
| Fireplace Present | Yes |
| Half Bath Total | 1 |
| Heating Type | Other |
| Stories Total | 2 |
| Type | House |
| Utility Water | Municipal Water |
Parking
Land
| Acreage | Yes |
| Land Amenities | Place Of Worship |
| Sewer | Septic System |
| Size Depth | 321 Ft |
| Size Frontage | 398 Ft |
| Size Irregular | 398 X 321 Ft |
| Size Total Text | 398 X 321 Ft|2 - 4.99 Acres |
| Surface Water | Lake/pond |
| Zoning Description | Ag1 |
Rooms
| Level | Type | Length | Width | Dimensions |
|---|
| Second Level | Primary Bedroom | 9.3 m | 6.8 m | 9.3 m x 6.8 m |
| Second Level | Bedroom 2 | 4.1 m | 3.9 m | 4.1 m x 3.9 m |
| Second Level | Bedroom 3 | 3.4 m | 2.7 m | 3.4 m x 2.7 m |
| Lower Level | Bedroom 5 | 4 m | 3.35 m | 4 m x 3.35 m |
| Lower Level | Bedroom 4 | 3 m | 4.7 m | 3 m x 4.7 m |
| Lower Level | Family Room | 5.6 m | 4.7 m | 5.6 m x 4.7 m |
| Lower Level | Recreational, Games Room | 8.6 m | 6.3 m | 8.6 m x 6.3 m |
| Main Level | Dining Room | 5.82 m | 4 m | 5.82 m x 4 m |
| Main Level | Kitchen | 2.74 m | 4.19 m | 2.74 m x 4.19 m |
| Main Level | Living Room | 5.9 m | 4.9 m | 5.9 m x 4.9 m |
| Main Level | Office | 5.6 m | 3.8 m | 5.6 m x 3.8 m |
https://www.realtor.ca/real-estate/26603796/307-parkhill-drive-london-northp












































