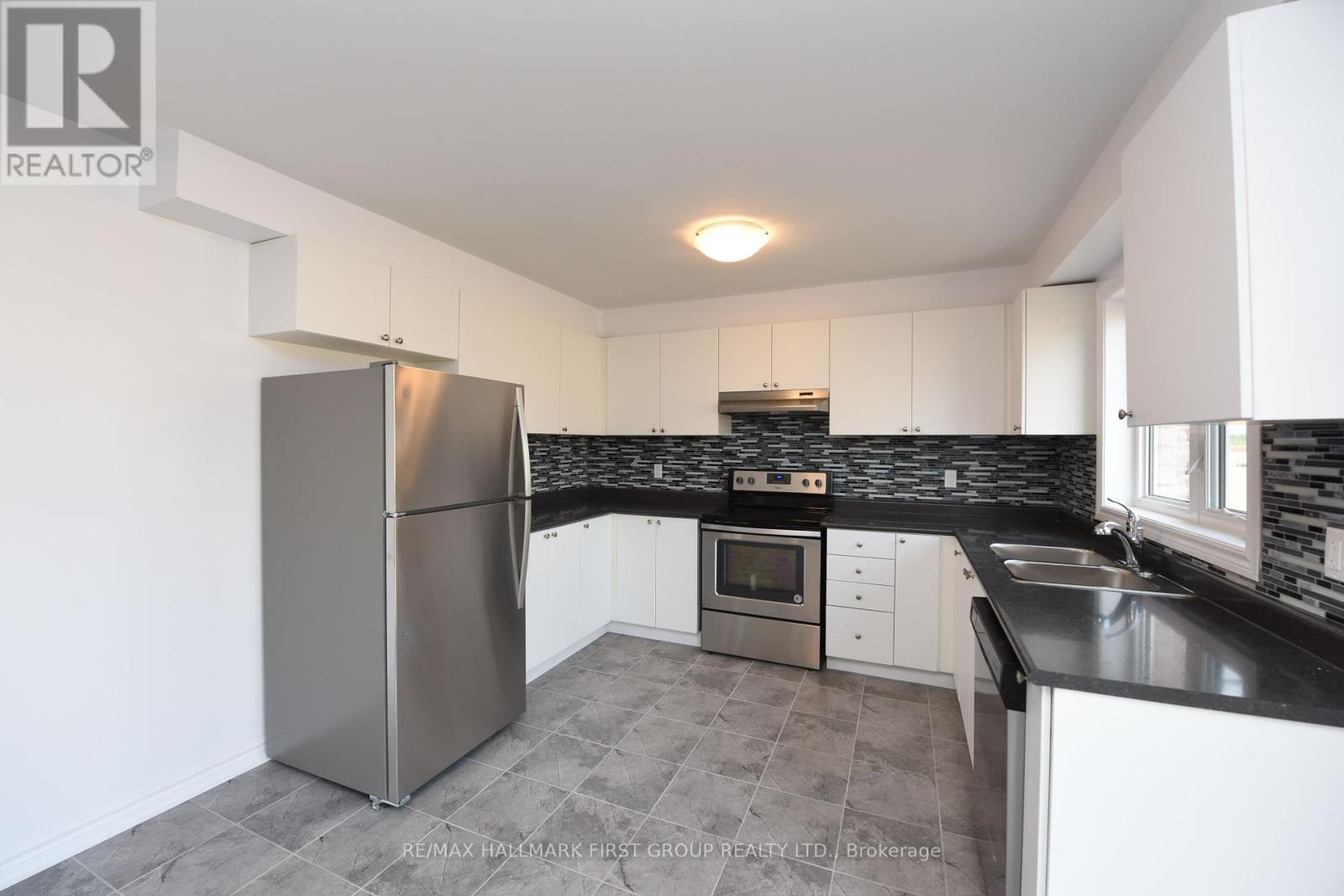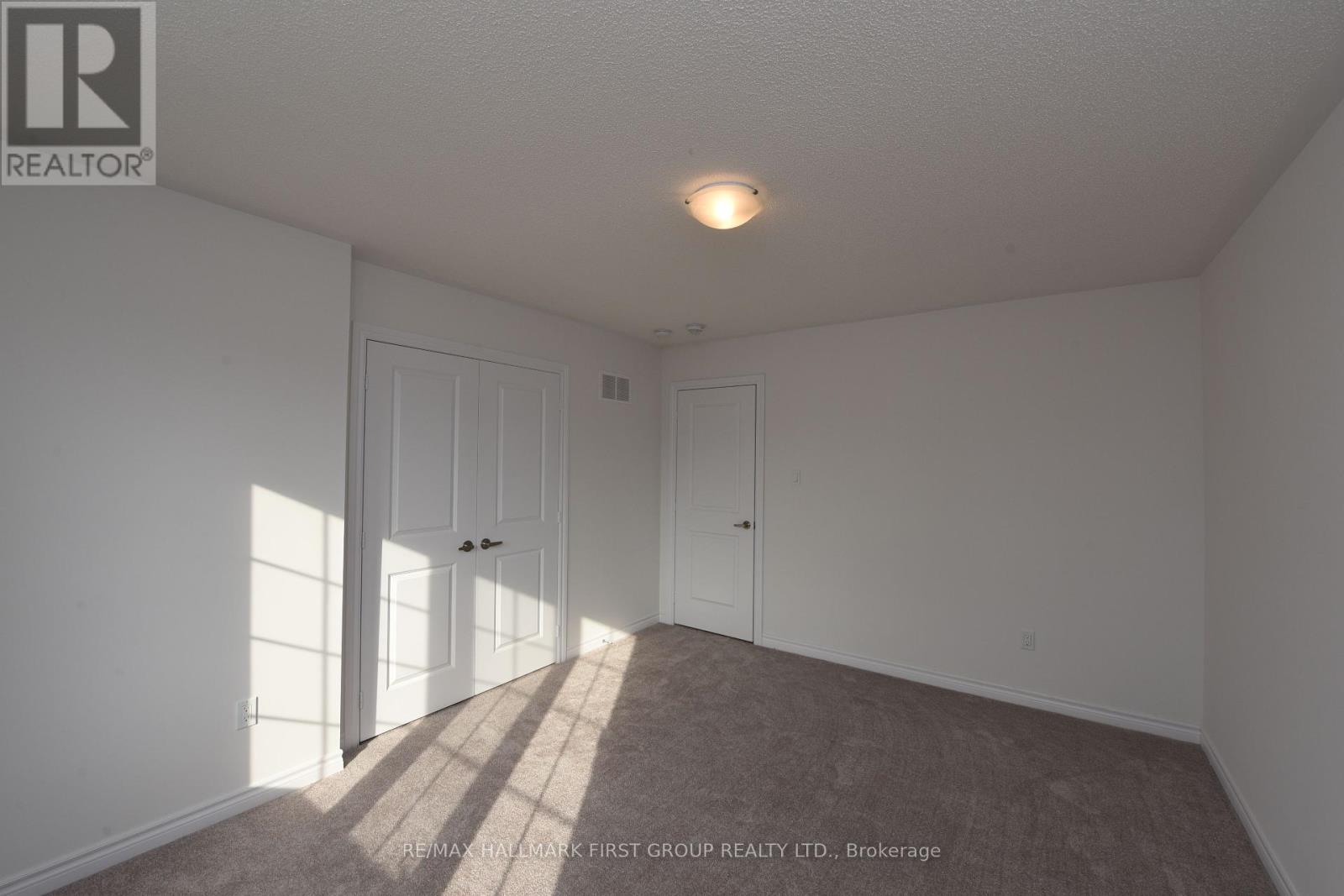3 Bedroom 3 Bathroom
Fireplace Central Air Conditioning Forced Air
$2,450 Monthly
Nestled in the tranquil Dundalk neighborhood, this 3-bedroom, 2.5 bathroom detached home offers just under 2000 sq ft. Beyond the inviting double doors, a foyer welcomes you with abundant natural light and a thoughtfully designed layout. The heart of the home unfolds into an open-concept living room, family room, breakfast area, and spacious kitchen, creating a modern and spacious ambiance perfect for everyday living and entertaining. The kitchen is equipped with stainless steel appliances and ample storage space. Upstairs, the sanctuary of the primary bedroom awaits, featuring his & hers closets, and a 4pc ensuite bathroom for added privacy and comfort. The additional bedrooms are generously sized, complemented by a full bathroom to share. Natural light bathes every corner of the home. Outside, a double-car garage and long driveway accommodating four cars provide ample parking space and the deep backyard offers additional space to enjoy and entertain. **** EXTRAS **** Beautiful home in a great Neighborhood. Stainless steel Appliances: Fridge, Stove, Dishwasher, and Washer & Dryer in Basement. Full access to big backyard and garage. (id:51300)
Property Details
| MLS® Number | X8472398 |
| Property Type | Single Family |
| Community Name | Dundalk |
| Community Features | Community Centre |
| Parking Space Total | 4 |
Building
| Bathroom Total | 3 |
| Bedrooms Above Ground | 3 |
| Bedrooms Total | 3 |
| Appliances | Dishwasher, Dryer, Refrigerator, Stove, Washer |
| Basement Development | Unfinished |
| Basement Type | N/a (unfinished) |
| Construction Style Attachment | Detached |
| Cooling Type | Central Air Conditioning |
| Exterior Finish | Brick |
| Fireplace Present | Yes |
| Fireplace Total | 1 |
| Foundation Type | Poured Concrete |
| Heating Fuel | Natural Gas |
| Heating Type | Forced Air |
| Stories Total | 2 |
| Type | House |
| Utility Water | Municipal Water |
Parking
Land
| Acreage | No |
| Sewer | Sanitary Sewer |
| Size Irregular | 40.22 X 131.29 Ft |
| Size Total Text | 40.22 X 131.29 Ft |
Rooms
| Level | Type | Length | Width | Dimensions |
|---|
| Main Level | Living Room | 4.36 m | 2.67 m | 4.36 m x 2.67 m |
| Main Level | Family Room | 4.44 m | 3.02 m | 4.44 m x 3.02 m |
| Main Level | Eating Area | 3.37 m | 2.71 m | 3.37 m x 2.71 m |
| Main Level | Kitchen | 3.37 m | 2.71 m | 3.37 m x 2.71 m |
| Upper Level | Primary Bedroom | 4.24 m | 4.55 m | 4.24 m x 4.55 m |
| Upper Level | Bedroom 2 | 3.73 m | 4.32 m | 3.73 m x 4.32 m |
| Upper Level | Bedroom 3 | 4.21 m | 3.5 m | 4.21 m x 3.5 m |
https://www.realtor.ca/real-estate/27083803/307-van-dusen-avenue-southgate-dundalk
























