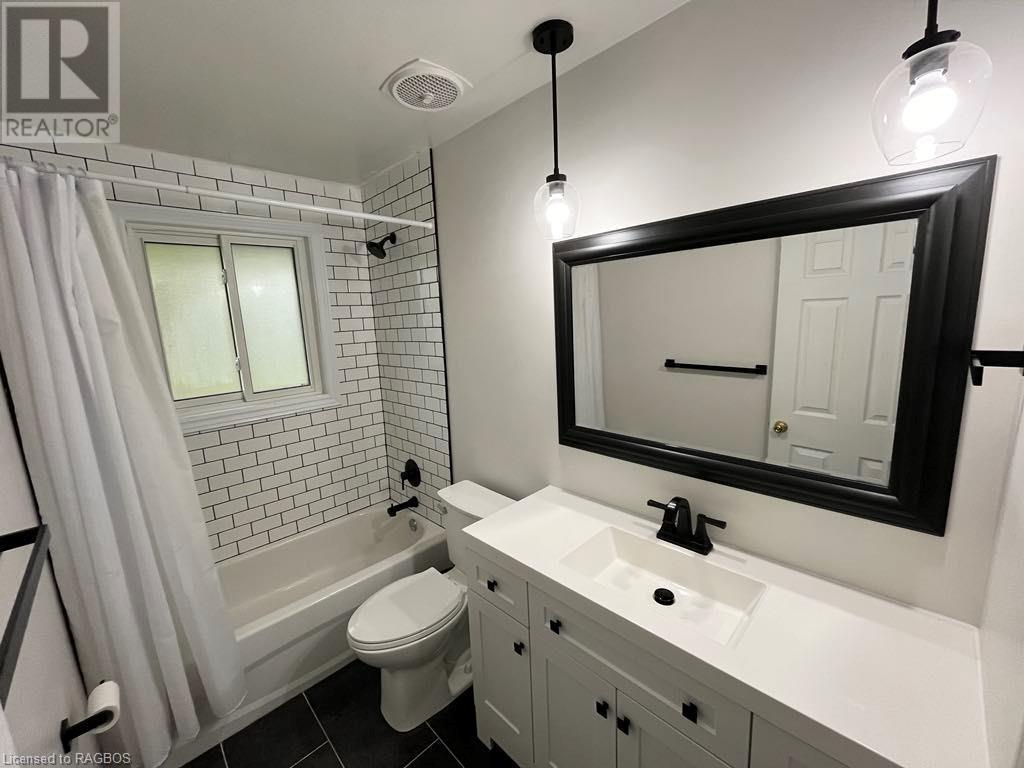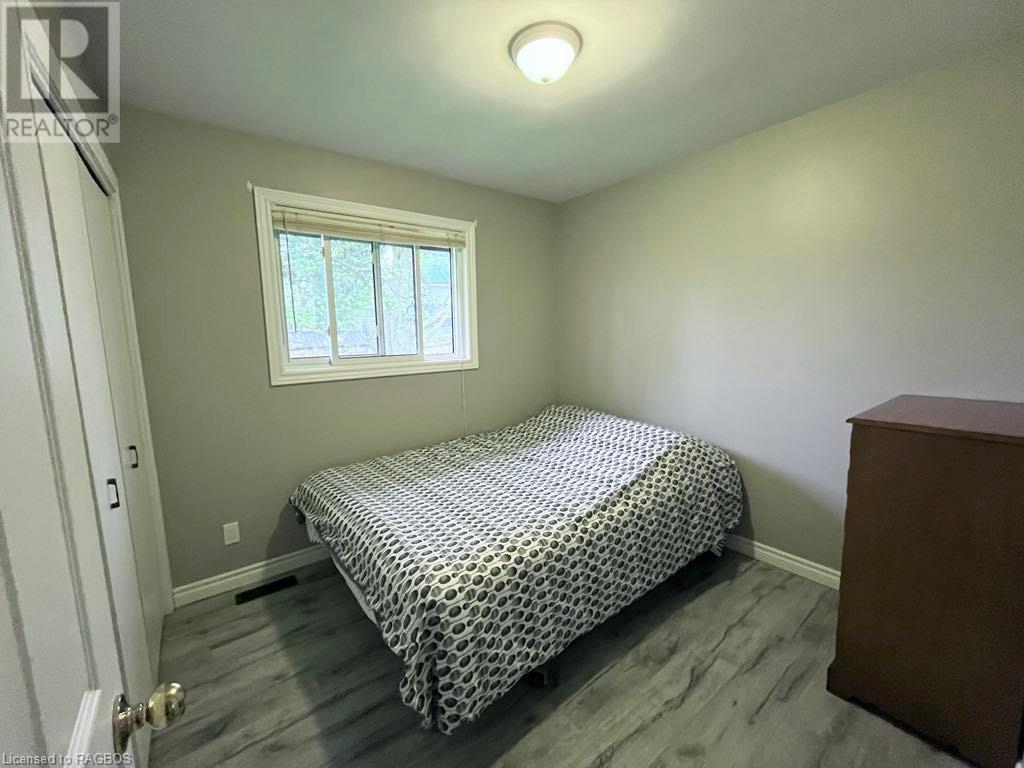5 Bedroom 2 Bathroom 2150 sqft
Bungalow Fireplace Central Air Conditioning Forced Air Landscaped
$488,888
5 bed, 2 bath bungalow nestled in the heart of Walkerton, this fully renovated home is move-in ready! The quiet street and private backyard offer a place to come home and unwind. This property has plenty to offer including upgraded stairs and flooring on both levels (2023), ceiling replaced with pot lights on the lower level (2024), lower level walls ripped to the studs and re-insulated (2024), fresh paint, upgraded furnace (2023), two renovated bathrooms (2023), and a renovated kitchen (2022). The walkout basement allows for an influx of natural light with a spacious area to entertain. This house is conveniently located within walking distance of several schools, trails, and downtown. Location! Location! Location! Book your showing today as this one is priced to sell! (id:51300)
Property Details
| MLS® Number | 40583116 |
| Property Type | Single Family |
| AmenitiesNearBy | Airport, Golf Nearby, Hospital, Park, Place Of Worship, Schools, Shopping |
| CommunityFeatures | Quiet Area, Community Centre, School Bus |
| EquipmentType | Water Heater |
| Features | Southern Exposure, Country Residential |
| ParkingSpaceTotal | 3 |
| RentalEquipmentType | Water Heater |
| Structure | Shed |
Building
| BathroomTotal | 2 |
| BedroomsAboveGround | 3 |
| BedroomsBelowGround | 2 |
| BedroomsTotal | 5 |
| Appliances | Central Vacuum, Dishwasher, Dryer, Microwave, Refrigerator, Stove, Water Meter, Water Softener, Washer, Hood Fan, Window Coverings |
| ArchitecturalStyle | Bungalow |
| BasementDevelopment | Finished |
| BasementType | Full (finished) |
| ConstructedDate | 1971 |
| ConstructionStyleAttachment | Detached |
| CoolingType | Central Air Conditioning |
| ExteriorFinish | Brick |
| FireplacePresent | Yes |
| FireplaceTotal | 1 |
| HeatingType | Forced Air |
| StoriesTotal | 1 |
| SizeInterior | 2150 Sqft |
| Type | House |
| UtilityWater | Municipal Water |
Land
| Acreage | No |
| LandAmenities | Airport, Golf Nearby, Hospital, Park, Place Of Worship, Schools, Shopping |
| LandscapeFeatures | Landscaped |
| Sewer | Municipal Sewage System |
| SizeDepth | 65 Ft |
| SizeFrontage | 110 Ft |
| SizeTotalText | Under 1/2 Acre |
| ZoningDescription | R1 |
Rooms
| Level | Type | Length | Width | Dimensions |
|---|
| Lower Level | Mud Room | | | 5'1'' x 8'2'' |
| Lower Level | Utility Room | | | 8'8'' x 11'0'' |
| Lower Level | Laundry Room | | | 9'5'' x 7'4'' |
| Lower Level | 3pc Bathroom | | | 4'2'' x 8'4'' |
| Lower Level | Recreation Room | | | 25'8'' x 11'11'' |
| Lower Level | Bedroom | | | 9'11'' x 11'1'' |
| Lower Level | Bedroom | | | 11'8'' x 10'8'' |
| Main Level | Foyer | | | 7'11'' x 2'7'' |
| Main Level | Bedroom | | | 9'1'' x 9'0'' |
| Main Level | Bedroom | | | 9'4'' x 12'3'' |
| Main Level | Bedroom | | | 12'4'' x 9'10'' |
| Main Level | 4pc Bathroom | | | 9'2'' x 4'10'' |
| Main Level | Living Room | | | 17'5'' x 11'7'' |
| Main Level | Kitchen/dining Room | | | 22'1'' x 9'11'' |
https://www.realtor.ca/real-estate/26848621/308-napier-street-walkerton




















