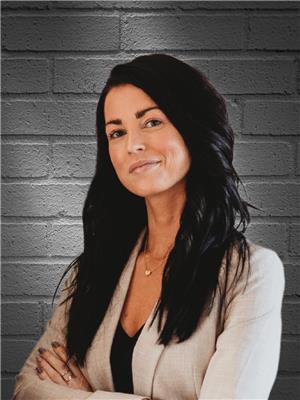31 Galen Street South Bruce, Ontario N0G 2S0
$699,900
Brand-new 3-bedroom bungalow on a large corner lot in a quiet small town. This stunning home features an open-concept living/dining/kitchen area with quartz counters, main-floor laundry, and a spacious primary bedroom with ensuite. An enclosed sunroom extends the living area and opens directly onto the back deck, perfect for relaxing or entertaining. The partially finished basement offers incredible flexibility. Designed with garage access, it includes a large rec area, a bonus room, generous storage, and a 4-piece bath. The thoughtfully designed layout has a kitchen area roughed in for future opportunities. Come check out this fresh, functional layout with quality finishes. Perfect for anyone seeking comfortable main-floor living in a peaceful community. (id:51300)
Open House
This property has open houses!
1:00 pm
Ends at:2:30 pm
Property Details
| MLS® Number | X12580130 |
| Property Type | Single Family |
| Community Name | South Bruce |
| Easement | Unknown |
| Equipment Type | None |
| Parking Space Total | 3 |
| Rental Equipment Type | None |
| Structure | Deck |
Building
| Bathroom Total | 3 |
| Bedrooms Above Ground | 3 |
| Bedrooms Total | 3 |
| Age | New Building |
| Appliances | Water Heater, Garage Door Opener |
| Architectural Style | Bungalow |
| Basement Development | Partially Finished |
| Basement Features | Separate Entrance |
| Basement Type | N/a (partially Finished), N/a |
| Construction Style Attachment | Detached |
| Cooling Type | None, Air Exchanger |
| Exterior Finish | Brick |
| Foundation Type | Poured Concrete |
| Heating Fuel | Natural Gas |
| Heating Type | Forced Air |
| Stories Total | 1 |
| Size Interior | 1,100 - 1,500 Ft2 |
| Type | House |
| Utility Water | Municipal Water |
Parking
| Attached Garage | |
| Garage |
Land
| Acreage | No |
| Sewer | Sanitary Sewer |
| Size Depth | 151 Ft |
| Size Frontage | 69 Ft |
| Size Irregular | 69 X 151 Ft |
| Size Total Text | 69 X 151 Ft|under 1/2 Acre |
| Zoning Description | R2-5 |
Rooms
| Level | Type | Length | Width | Dimensions |
|---|---|---|---|---|
| Basement | Other | 4.52 m | 4.23 m | 4.52 m x 4.23 m |
| Basement | Cold Room | 5.85 m | 1.75 m | 5.85 m x 1.75 m |
| Basement | Recreational, Games Room | 12.32 m | 8.71 m | 12.32 m x 8.71 m |
| Basement | Other | 4.44 m | 3.7 m | 4.44 m x 3.7 m |
| Basement | Utility Room | 4.15 m | 2.68 m | 4.15 m x 2.68 m |
| Basement | Bathroom | 3.05 m | 1.7 m | 3.05 m x 1.7 m |
| Main Level | Bathroom | 3 m | 1.49 m | 3 m x 1.49 m |
| Main Level | Bathroom | 2.7 m | 2.65 m | 2.7 m x 2.65 m |
| Main Level | Bedroom 2 | 3.4 m | 2.83 m | 3.4 m x 2.83 m |
| Main Level | Dining Room | 4.55 m | 2.88 m | 4.55 m x 2.88 m |
| Main Level | Kitchen | 4.52 m | 3.75 m | 4.52 m x 3.75 m |
| Main Level | Living Room | 4.73 m | 4.32 m | 4.73 m x 4.32 m |
| Main Level | Bedroom 3 | 3.39 m | 2.81 m | 3.39 m x 2.81 m |
| Main Level | Primary Bedroom | 4.42 m | 3.5 m | 4.42 m x 3.5 m |
| Main Level | Sunroom | 4.12 m | 3.91 m | 4.12 m x 3.91 m |
https://www.realtor.ca/real-estate/29140456/31-galen-street-south-bruce-south-bruce

Amber Leis
Salesperson
www.facebook.com/amberleisrealtor
www.instagram.com/amberleisrealtor


