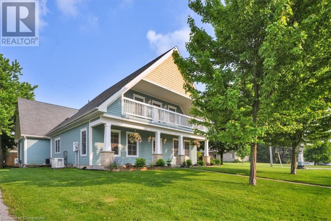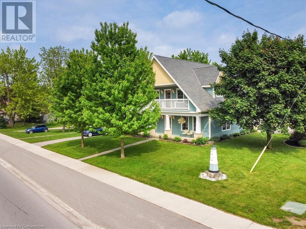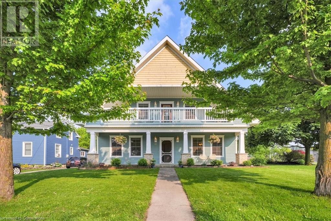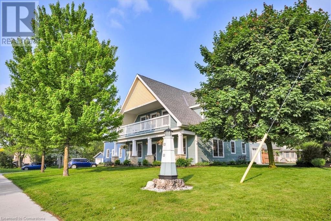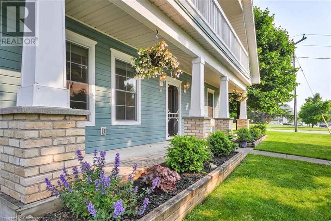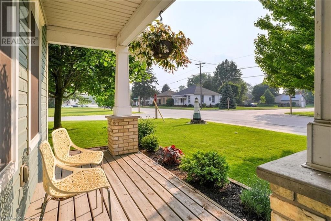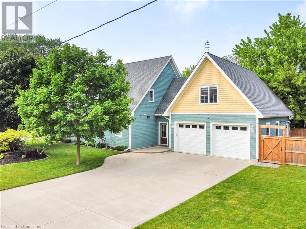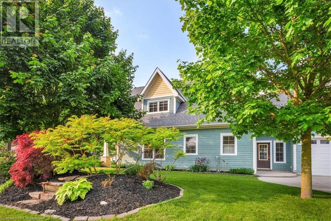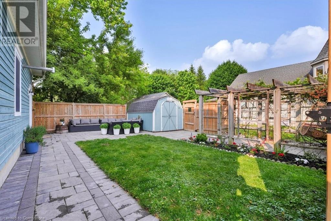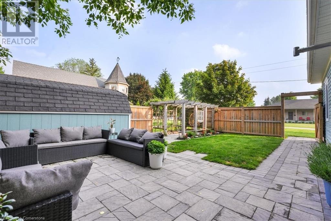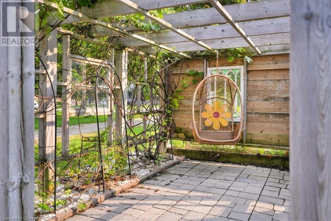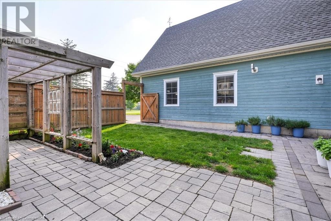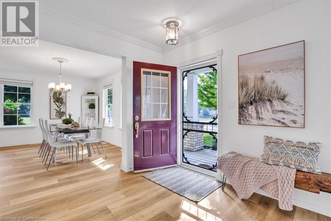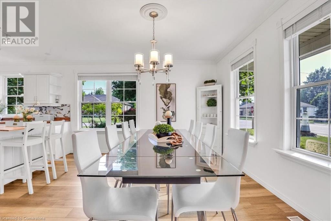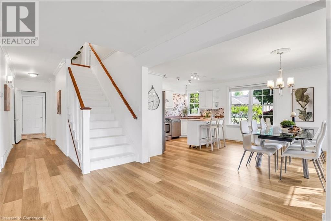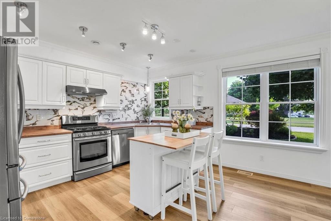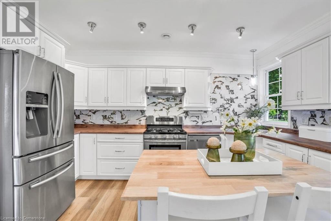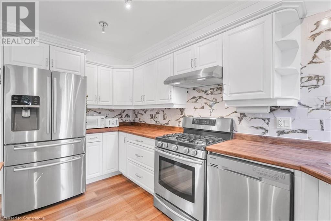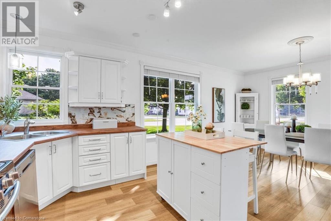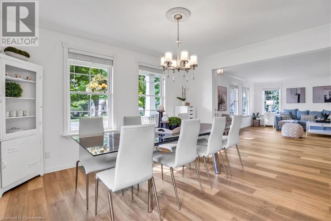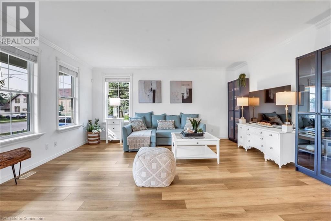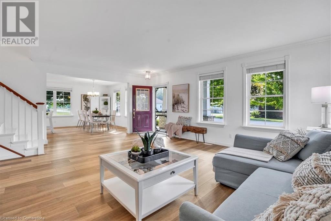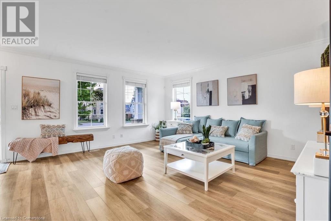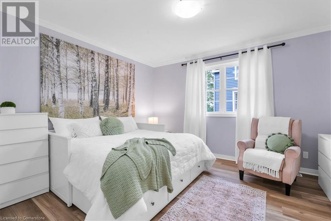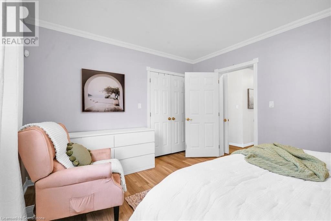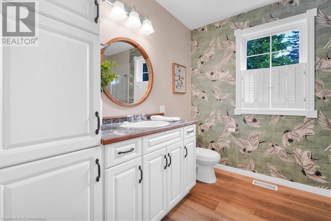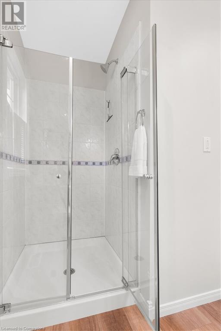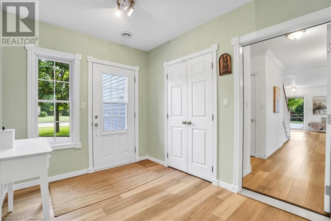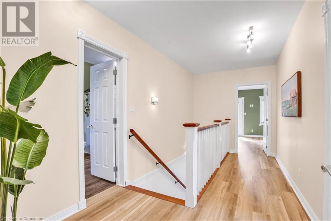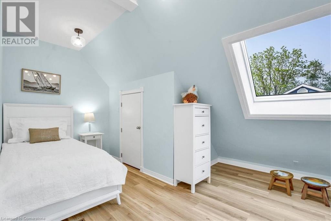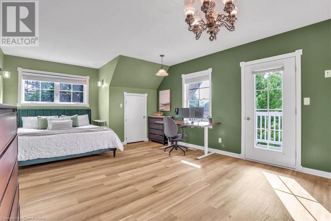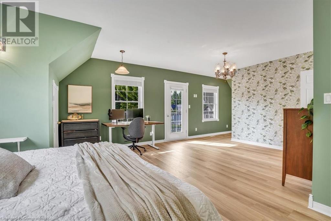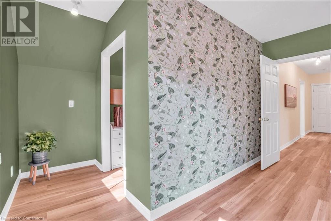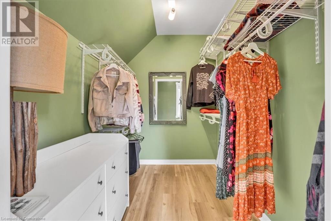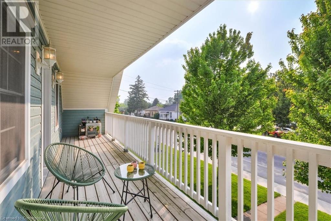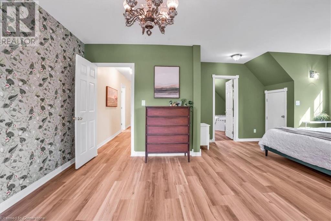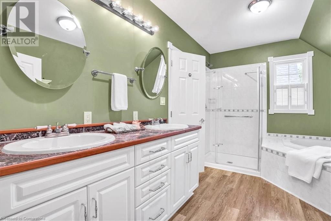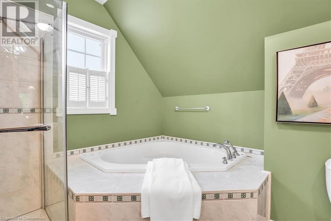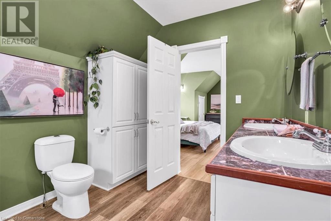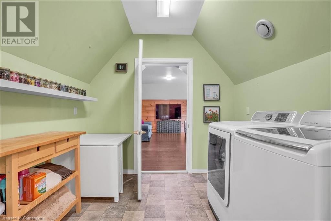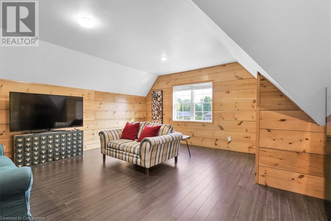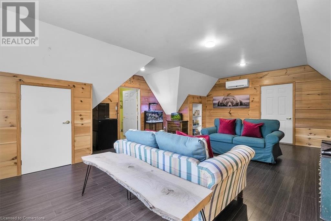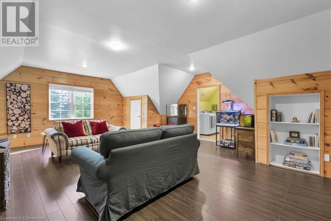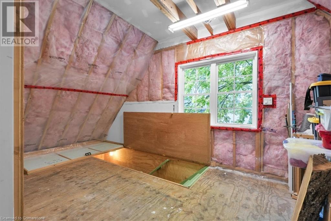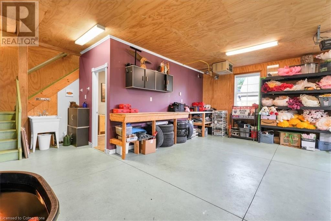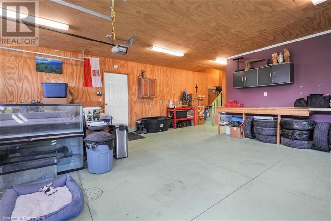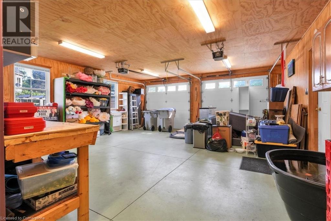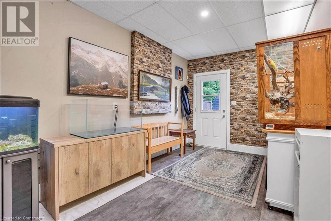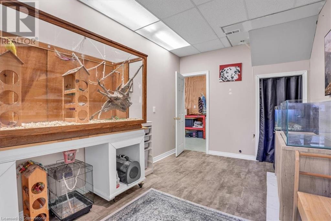3 Bedroom 2 Bathroom 2,733 ft2
2 Level Central Air Conditioning Forced Air
$685,000
CASUALLY ELEGANT with outstanding quality & craftsmanship 2700 sq.ft. home, located in the serene & relaxing town of Egmondville, nestled beside the Seaforth Golf & Town Club and 20 minutes from Lake Huron. This custom built home features a great street curb appeal with an inviting large porch, upper floor balcony, 2 car garage, triple wide concrete driveway and is surrounded by beautiful landscaping. The open concept, bright and sunny main floor offers large Great room, Dining room connected to a well equipped Kitchen with 4 Stainless Steel appliances including 5 burner Gas stove. There is a main floor Bedroom and a 3 piece Bathroom, side entrance foyer/mud room and a fully set up room at the rear of the garage with a separate entrance that could serve as a home office. The upper floor features a large Primary Bedroom with walk-in closet, walk-out to private upper balcony, large 5 piece Bathroom with ensuite privileges. There is also a 2nd Bedroom with a large skylight, and conveniently located Laundry room. There is a huge Bonus room above the garage with a 2nd entrance that makes a wonderful Family/Recroom place to enjoy. The fully fenced, spacious yard offers a nice patio area, garden with a lovely vine covered pergola and a large shed. Oversized double garage is heated and the house is also equipped with a Generac generator. Very large dry & well lit crawl space. Carpet-free, smoke-free home. Recent updates in 2025 include: flooring throughout, main floor paint, new skylight in upstairs bedroom. New sink, countertop & backsplash in kitchen (2024), ductless heating/air conditioning in Bonus room & adjoining unfinished room (2023), water softener & water purification (2023). Location is just off Highway 8 and walking distance to schools, parks, restaurants and Van Egmond House Museum and Maelstorm Winery. (id:51300)
Property Details
| MLS® Number | 40738965 |
| Property Type | Single Family |
| Amenities Near By | Golf Nearby, Hospital, Park, Place Of Worship, Schools |
| Community Features | Community Centre, School Bus |
| Features | Sump Pump, Automatic Garage Door Opener |
| Parking Space Total | 8 |
| Structure | Playground, Shed |
Building
| Bathroom Total | 2 |
| Bedrooms Above Ground | 3 |
| Bedrooms Total | 3 |
| Appliances | Dryer, Refrigerator, Stove, Water Meter, Water Softener, Water Purifier, Washer |
| Architectural Style | 2 Level |
| Basement Development | Unfinished |
| Basement Type | Crawl Space (unfinished) |
| Constructed Date | 2013 |
| Construction Material | Wood Frame |
| Construction Style Attachment | Detached |
| Cooling Type | Central Air Conditioning |
| Exterior Finish | Wood |
| Foundation Type | Poured Concrete |
| Heating Fuel | Natural Gas |
| Heating Type | Forced Air |
| Stories Total | 2 |
| Size Interior | 2,733 Ft2 |
| Type | House |
| Utility Water | Municipal Water |
Parking
Land
| Acreage | No |
| Fence Type | Fence |
| Land Amenities | Golf Nearby, Hospital, Park, Place Of Worship, Schools |
| Sewer | Municipal Sewage System |
| Size Depth | 127 Ft |
| Size Frontage | 68 Ft |
| Size Total Text | Under 1/2 Acre |
| Zoning Description | Vr1 |
Rooms
| Level | Type | Length | Width | Dimensions |
|---|
| Second Level | Other | | | 9'3'' x 6'4'' |
| Second Level | Laundry Room | | | 9'0'' x 8'0'' |
| Second Level | 5pc Bathroom | | | 12'9'' x 9'9'' |
| Second Level | Family Room | | | 23'3'' x 18'4'' |
| Second Level | Bedroom | | | 17'0'' x 11'9'' |
| Second Level | Primary Bedroom | | | 27'5'' x 17'1'' |
| Main Level | Utility Room | | | 10'3'' x 3'7'' |
| Main Level | Mud Room | | | 17'0'' x 7'11'' |
| Main Level | 3pc Bathroom | | | 9'11'' x 8'8'' |
| Main Level | Bedroom | | | 13'7'' x 11'1'' |
| Main Level | Dining Room | | | 14'0'' x 12'1'' |
| Main Level | Living Room | | | 20'5'' x 16'11'' |
| Main Level | Kitchen | | | 14'0'' x 7'9'' |
https://www.realtor.ca/real-estate/28450195/31-kippen-road-egmondville

