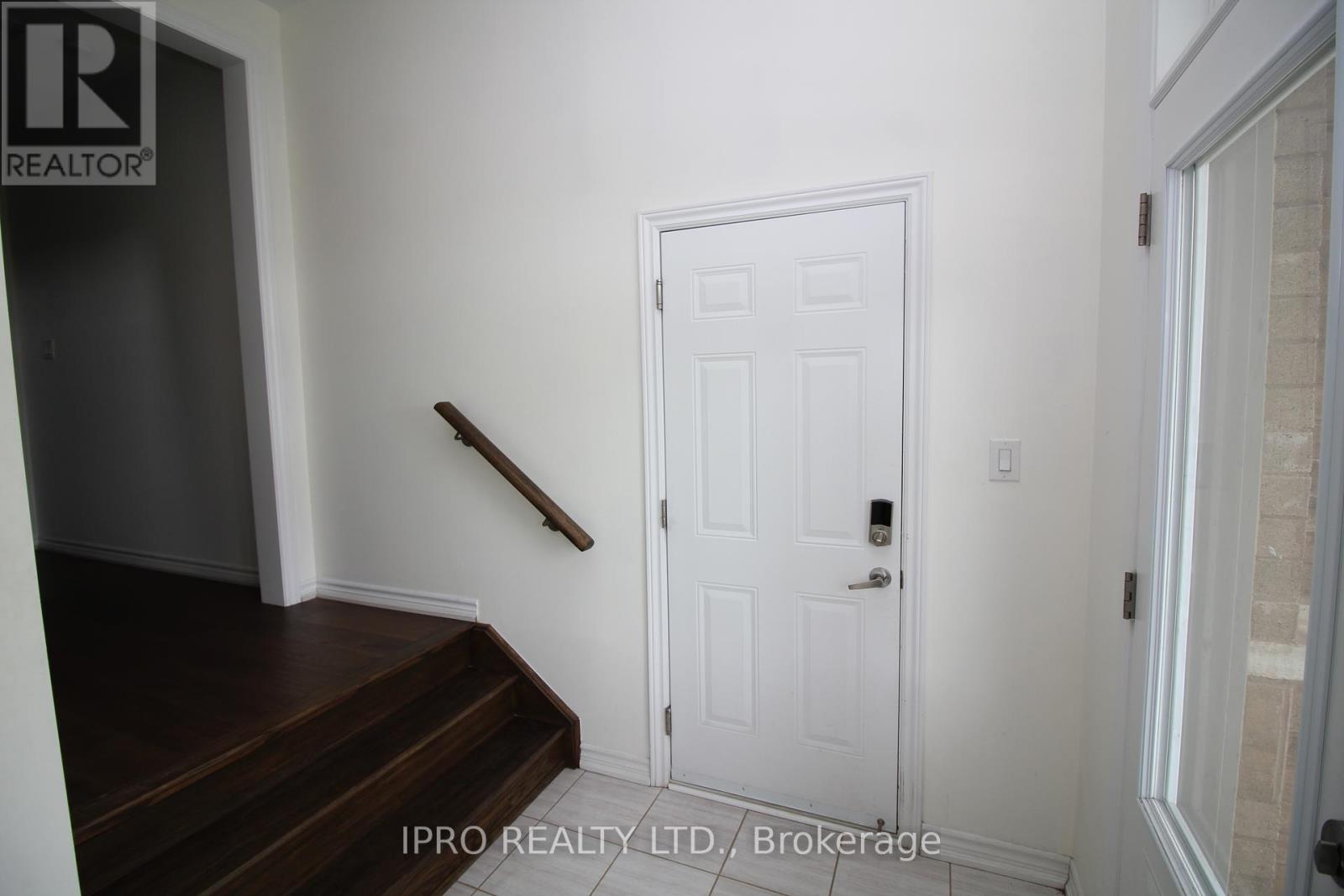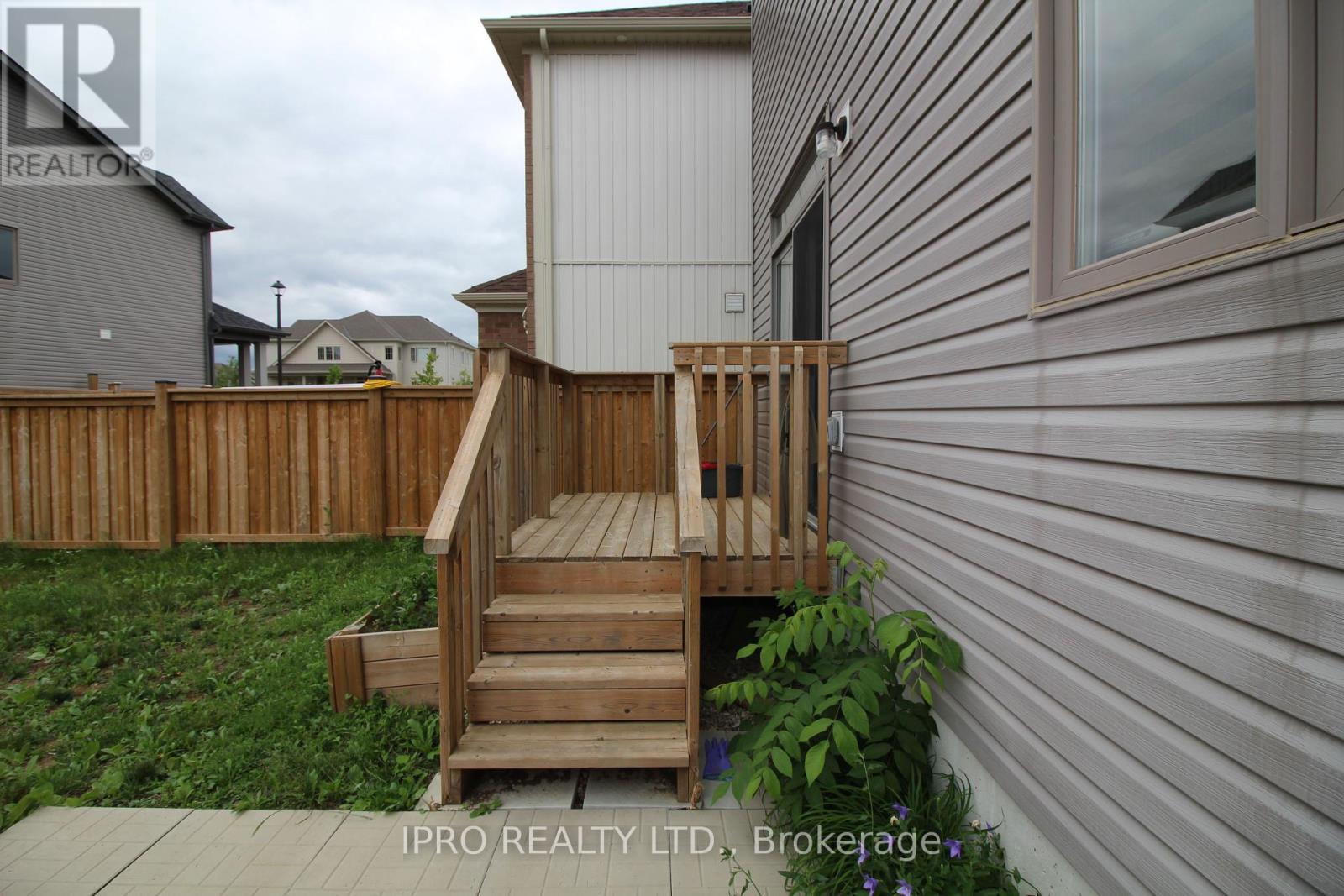3 Bedroom 3 Bathroom
Fireplace Central Air Conditioning Forced Air
$849,900
Welcome to your dream home, a grand double-door entry, and a side entrance to the left-hand side to go to the basement. Step up to open concept to the grand family room, spacious kitchen with Island, dining area, walkout sliding door to the fully fenced back yard. Hardwood on the main floor. Three spacious bedrooms, master bedroom has 5 pc ensuite bathroom and walk-in closet. The upper floor has a 3 pc bathroom and Laundry room, Oak staircase, and custom Zebra window coverings throughout the house. Close to shopping, a park, a worship place, and a trail (id:51300)
Property Details
| MLS® Number | X9251019 |
| Property Type | Single Family |
| Community Name | Fergus |
| ParkingSpaceTotal | 3 |
Building
| BathroomTotal | 3 |
| BedroomsAboveGround | 3 |
| BedroomsTotal | 3 |
| Appliances | Dishwasher, Dryer, Refrigerator, Stove, Washer, Window Coverings |
| BasementDevelopment | Unfinished |
| BasementType | Full (unfinished) |
| ConstructionStyleAttachment | Detached |
| CoolingType | Central Air Conditioning |
| ExteriorFinish | Brick, Vinyl Siding |
| FireplacePresent | Yes |
| FoundationType | Poured Concrete |
| HalfBathTotal | 1 |
| HeatingFuel | Natural Gas |
| HeatingType | Forced Air |
| StoriesTotal | 2 |
| Type | House |
| UtilityWater | Municipal Water |
Parking
Land
| Acreage | No |
| Sewer | Sanitary Sewer |
| SizeDepth | 104 Ft |
| SizeFrontage | 32 Ft |
| SizeIrregular | 32 X 104 Ft |
| SizeTotalText | 32 X 104 Ft |
Rooms
| Level | Type | Length | Width | Dimensions |
|---|
| Main Level | Family Room | 4.08 m | 6.4 m | 4.08 m x 6.4 m |
| Main Level | Kitchen | 3.05 m | 3.44 m | 3.05 m x 3.44 m |
| Main Level | Dining Room | 3.65 m | 3.44 m | 3.65 m x 3.44 m |
| Upper Level | Primary Bedroom | 4 m | 5.02 m | 4 m x 5.02 m |
| Upper Level | Bedroom 2 | 3.08 m | 3.71 m | 3.08 m x 3.71 m |
| Upper Level | Bedroom 3 | 3.26 m | 3.41 m | 3.26 m x 3.41 m |
| Upper Level | Laundry Room | 2.77 m | 1.55 m | 2.77 m x 1.55 m |
Utilities
| Cable | Available |
| Sewer | Available |
https://www.realtor.ca/real-estate/27282168/31-robinson-road-centre-wellington-fergus-fergus
















