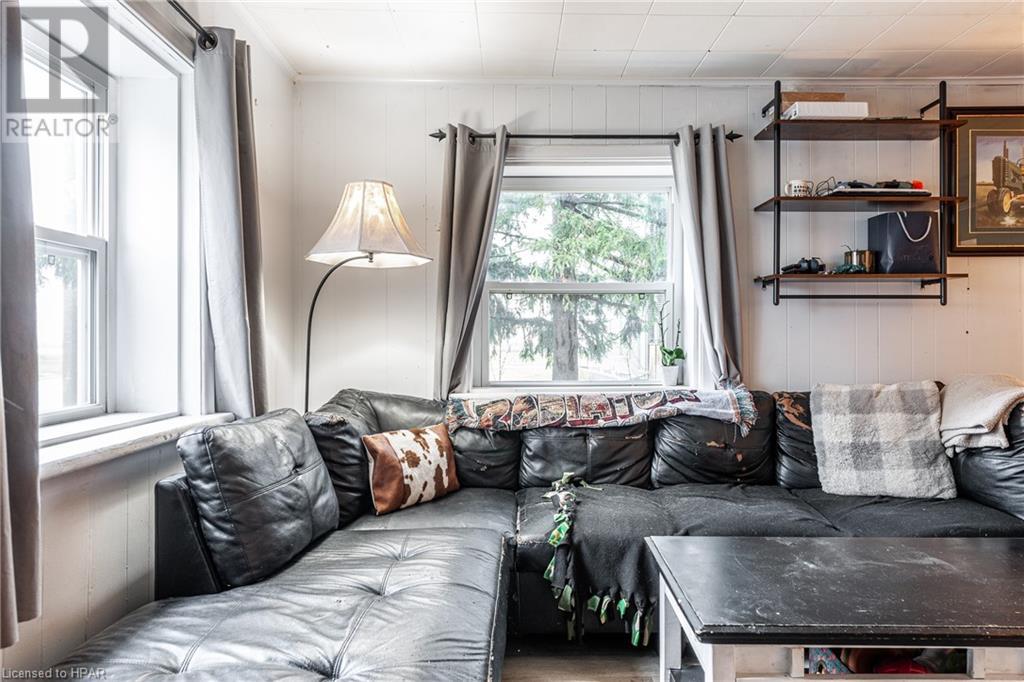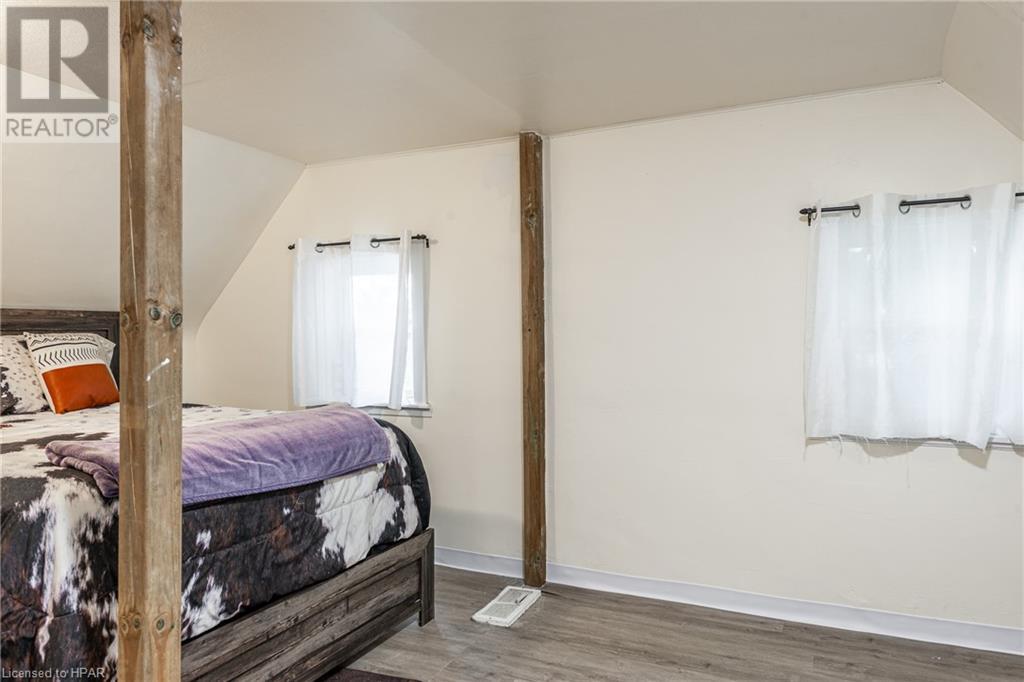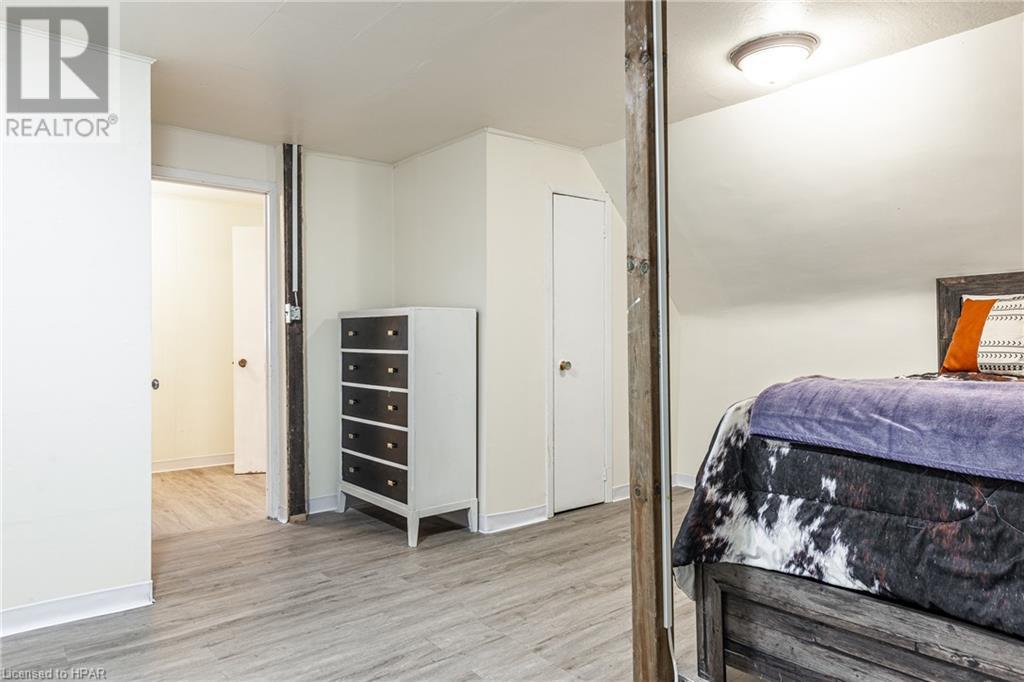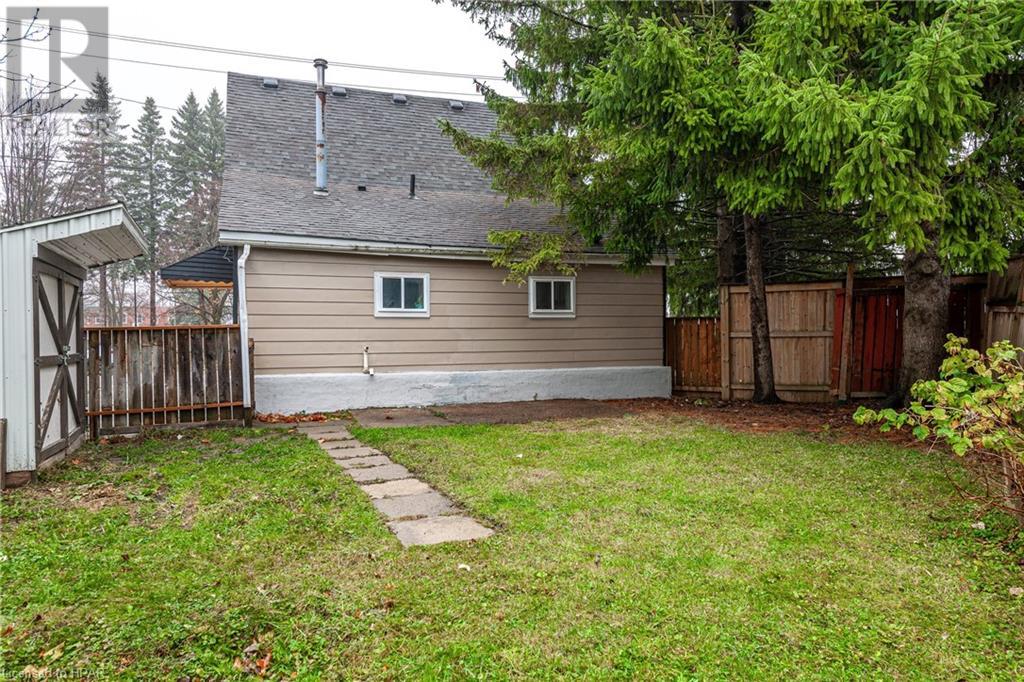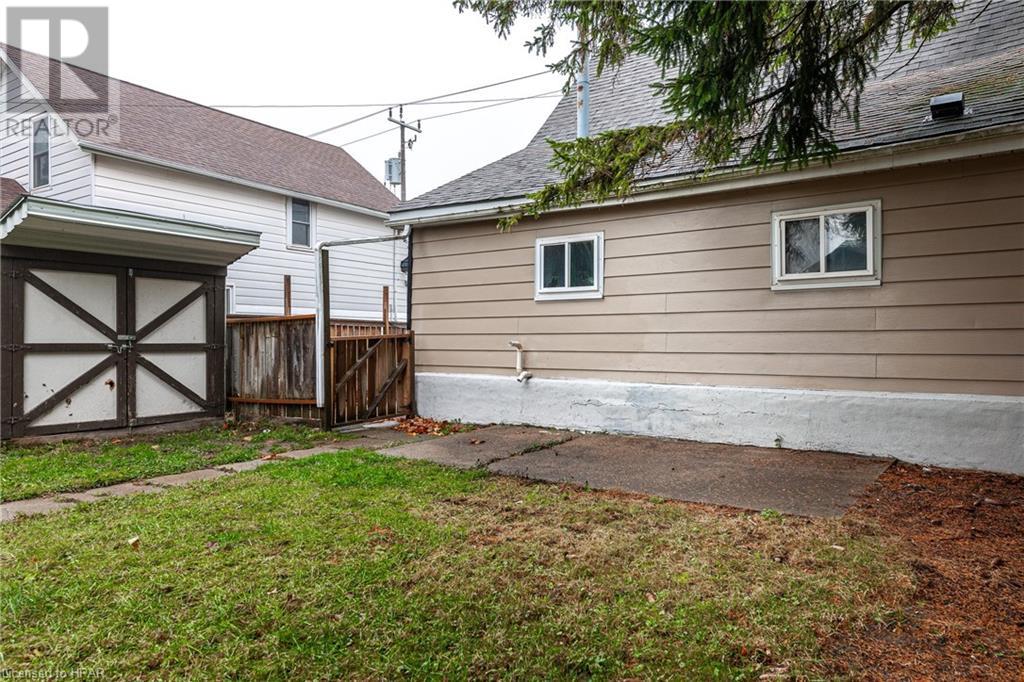2 Bedroom 2 Bathroom 1213 sqft
None Forced Air
$429,900
Attention first time buyers, this 2-bedroom, 1.5-bathroom home has had various improvements, making it move-in ready. The main floor features updated flooring (2022), a refreshed half-bath (2022), and a refinished spare bedroom (2023). Fresh paint throughout (2022) brightens every room, while the upstairs, fully refinished in 2024, adds even more appeal with a large primary bedroom. Exterior updates include fresh paint (2024), a new front porch (2024) along with the private backyard, complete with a new shed (2023), offering a perfect retreat for relaxation or entertaining. With updated 100-amp electrical service (2022), this home is ready to welcome you. Click on the virtual tour link, view the floor plans, photos, layout and YouTube link and then call your REALTOR® to schedule your private viewing of this great property! (id:51300)
Property Details
| MLS® Number | 40677233 |
| Property Type | Single Family |
| AmenitiesNearBy | Public Transit, Schools, Shopping |
| CommunicationType | Fiber |
| EquipmentType | None |
| Features | Southern Exposure, Paved Driveway |
| ParkingSpaceTotal | 2 |
| RentalEquipmentType | None |
| Structure | Porch |
Building
| BathroomTotal | 2 |
| BedroomsAboveGround | 2 |
| BedroomsTotal | 2 |
| Appliances | Window Coverings |
| BasementDevelopment | Unfinished |
| BasementType | Full (unfinished) |
| ConstructedDate | 1895 |
| ConstructionStyleAttachment | Detached |
| CoolingType | None |
| ExteriorFinish | Aluminum Siding |
| FoundationType | Poured Concrete |
| HalfBathTotal | 1 |
| HeatingFuel | Natural Gas |
| HeatingType | Forced Air |
| StoriesTotal | 2 |
| SizeInterior | 1213 Sqft |
| Type | House |
| UtilityWater | Municipal Water |
Land
| AccessType | Road Access |
| Acreage | No |
| FenceType | Fence |
| LandAmenities | Public Transit, Schools, Shopping |
| Sewer | Municipal Sewage System |
| SizeFrontage | 84 Ft |
| SizeTotalText | Under 1/2 Acre |
| ZoningDescription | R2(1) |
Rooms
| Level | Type | Length | Width | Dimensions |
|---|
| Second Level | Primary Bedroom | | | 16'3'' x 16'11'' |
| Second Level | 4pc Bathroom | | | Measurements not available |
| Main Level | 2pc Bathroom | | | Measurements not available |
| Main Level | Kitchen | | | 17'3'' x 9'6'' |
| Main Level | Bedroom | | | 9'2'' x 12'11'' |
| Main Level | Living Room | | | 13'4'' x 16'7'' |
Utilities
| Cable | Available |
| Electricity | Available |
| Natural Gas | Available |
| Telephone | Available |
https://www.realtor.ca/real-estate/27660062/31-st-david-street-stratford







