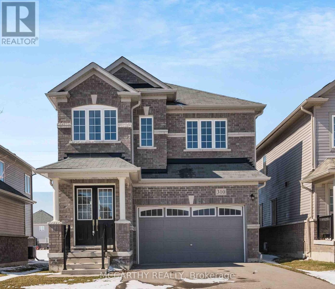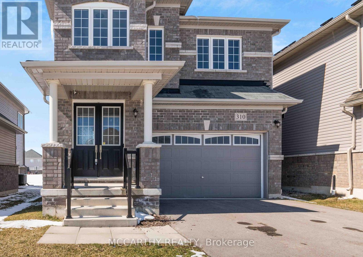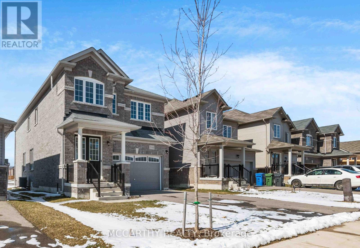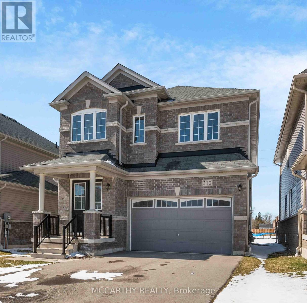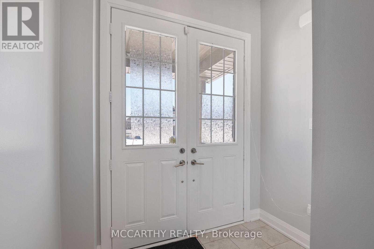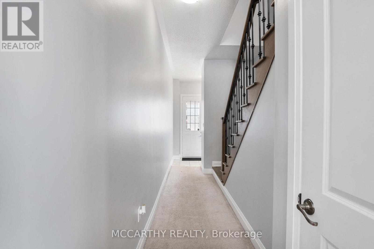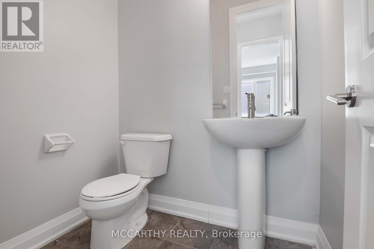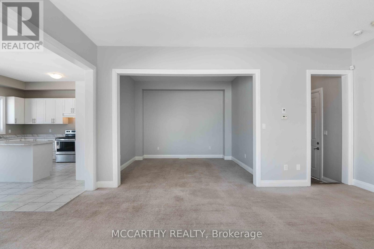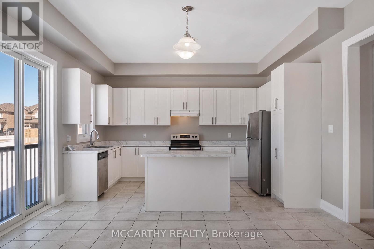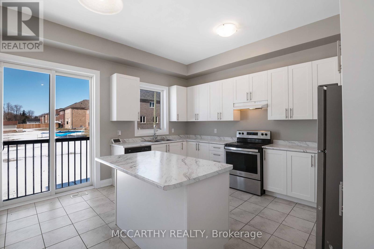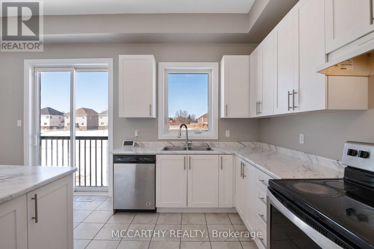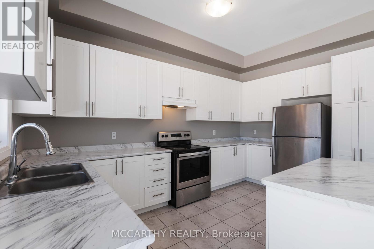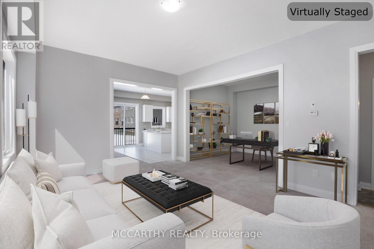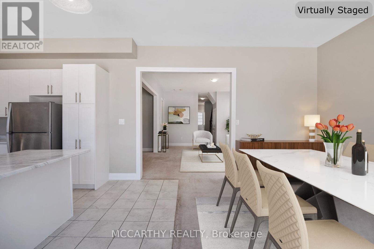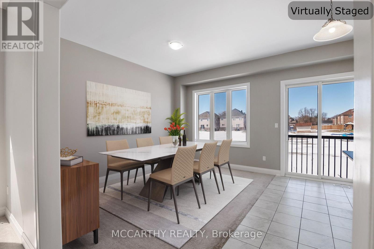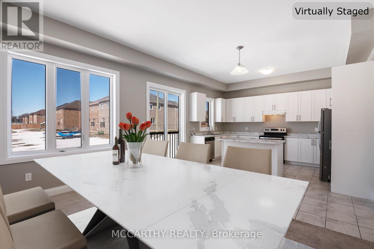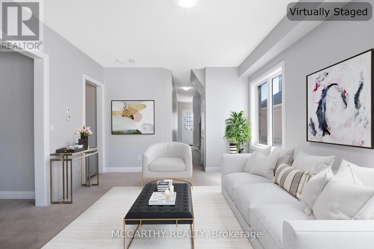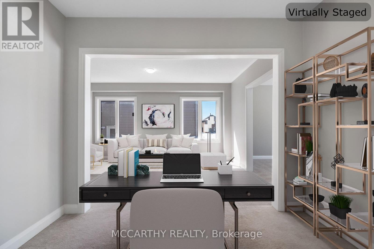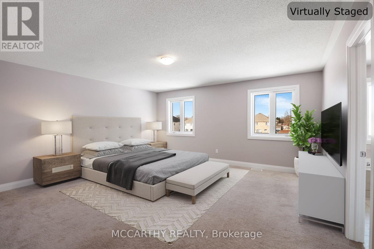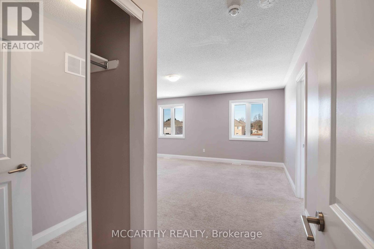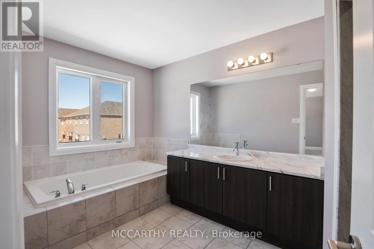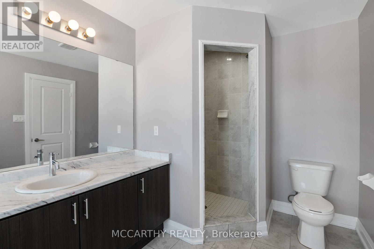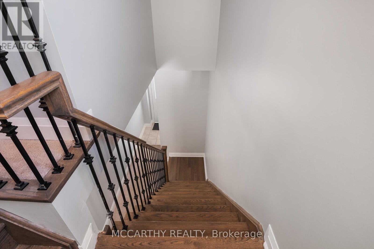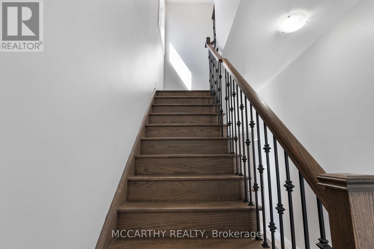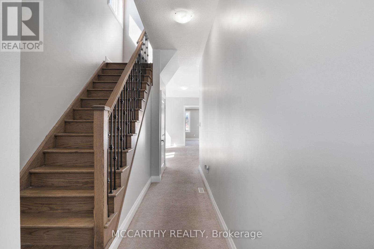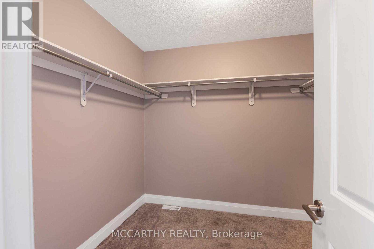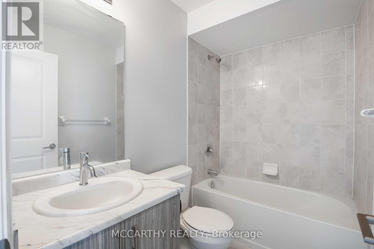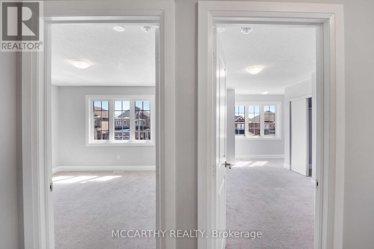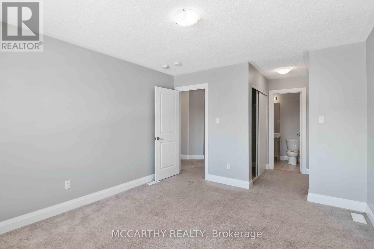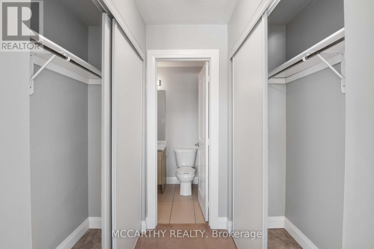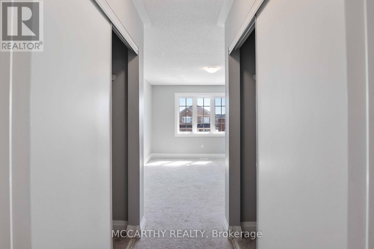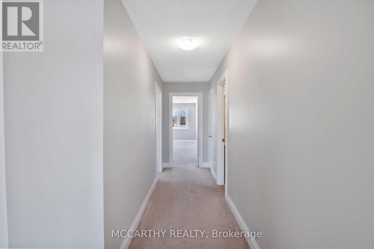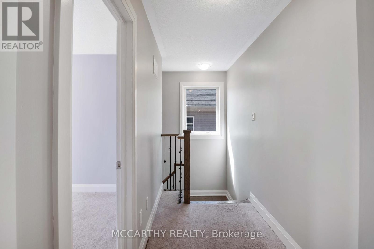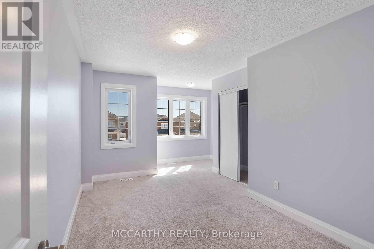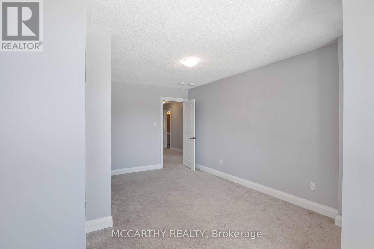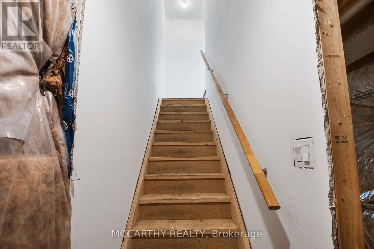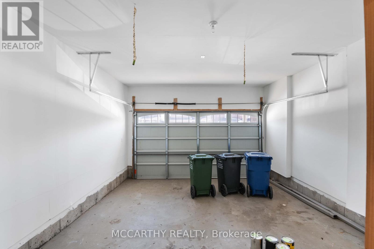310 Van Dusen Avenue Southgate, Ontario N0C 1B0
$699,900
Welcoming you with a grand double-door entry into a tiled foyer, this two-story detached home exudes elegance and space. Boasting spacious 10-foot ceilings on the main floor, complemented by an oak staircase with a sleek black rod railing, the residence offers a sophisticated ambiance throughout. Featuring 4 bedrooms and 4 baths, the modern kitchen delights with an eat-in kitchen and breakfast bar, flowing seamlessly into a bright open living room and dining area. Convenience is key with an inside access door to the garage and a paved driveway, making this property a perfect blend of style and functionality for modern living. (id:51300)
Property Details
| MLS® Number | X8279704 |
| Property Type | Single Family |
| Community Name | Rural Southgate |
| Amenities Near By | Place Of Worship, Schools |
| Community Features | Community Centre |
| Features | Irregular Lot Size, Flat Site, Dry, Sump Pump |
| Parking Space Total | 4 |
Building
| Bathroom Total | 4 |
| Bedrooms Above Ground | 4 |
| Bedrooms Total | 4 |
| Appliances | Dishwasher, Dryer, Refrigerator, Stove, Washer, Window Coverings |
| Basement Development | Finished |
| Basement Type | Full (finished) |
| Construction Style Attachment | Detached |
| Cooling Type | Central Air Conditioning |
| Exterior Finish | Brick |
| Foundation Type | Poured Concrete |
| Heating Fuel | Natural Gas |
| Heating Type | Forced Air |
| Stories Total | 2 |
| Type | House |
| Utility Water | Municipal Water |
Parking
| Attached Garage |
Land
| Acreage | No |
| Land Amenities | Place Of Worship, Schools |
| Sewer | Sanitary Sewer |
| Size Irregular | 32.9 X 138.87 Ft |
| Size Total Text | 32.9 X 138.87 Ft|under 1/2 Acre |
Rooms
| Level | Type | Length | Width | Dimensions |
|---|---|---|---|---|
| Second Level | Bathroom | 2.49 m | 1.47 m | 2.49 m x 1.47 m |
| Second Level | Bathroom | 2.49 m | 1.42 m | 2.49 m x 1.42 m |
| Second Level | Primary Bedroom | 5.03 m | 6.25 m | 5.03 m x 6.25 m |
| Second Level | Bathroom | 2.49 m | 4.19 m | 2.49 m x 4.19 m |
| Second Level | Bedroom 2 | 3.63 m | 3.63 m | 3.63 m x 3.63 m |
| Second Level | Bedroom 3 | 3.45 m | 5.87 m | 3.45 m x 5.87 m |
| Second Level | Bedroom 4 | 2.95 m | 5.69 m | 2.95 m x 5.69 m |
| Main Level | Foyer | 2.26 m | 5.89 m | 2.26 m x 5.89 m |
| Main Level | Living Room | 7.38 m | 5.34 m | 7.38 m x 5.34 m |
| Main Level | Dining Room | 7.47 m | 4.37 m | 7.47 m x 4.37 m |
| Main Level | Kitchen | 7.47 m | 4.37 m | 7.47 m x 4.37 m |
Utilities
| Sewer | Installed |
| Cable | Available |
https://www.realtor.ca/real-estate/26814963/310-van-dusen-avenue-southgate-rural-southgate

Marg Mccarthy
Broker of Record
(888) 949-6948
www.mccarthyrealty.ca/
https://www.facebook.com/MargMcCarthyRealty/
https://twitter.com/McCarthy_Realty

