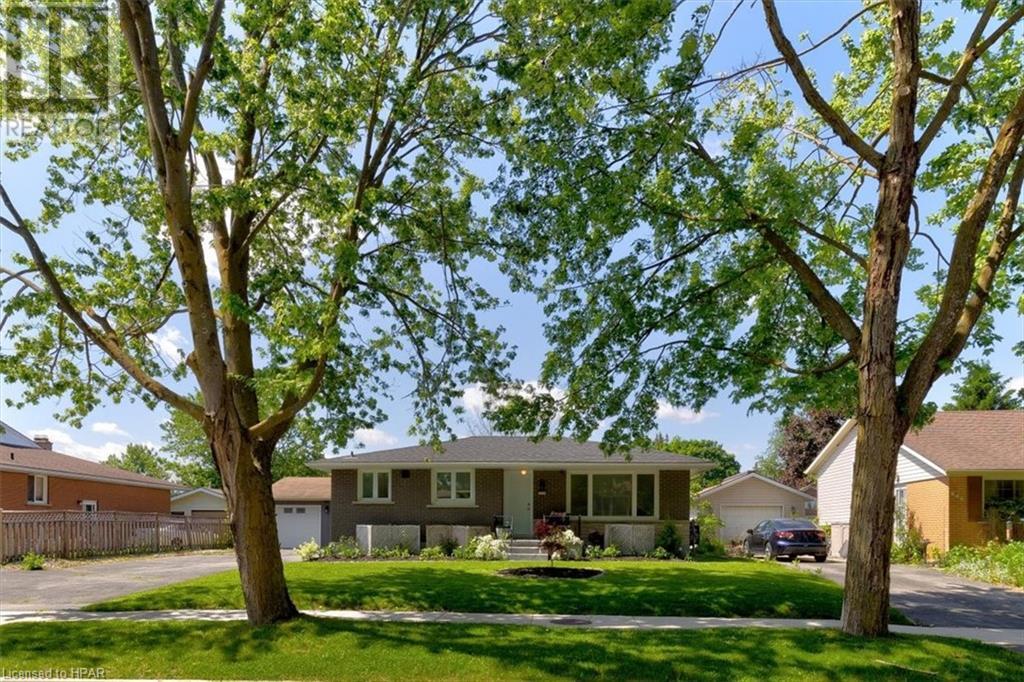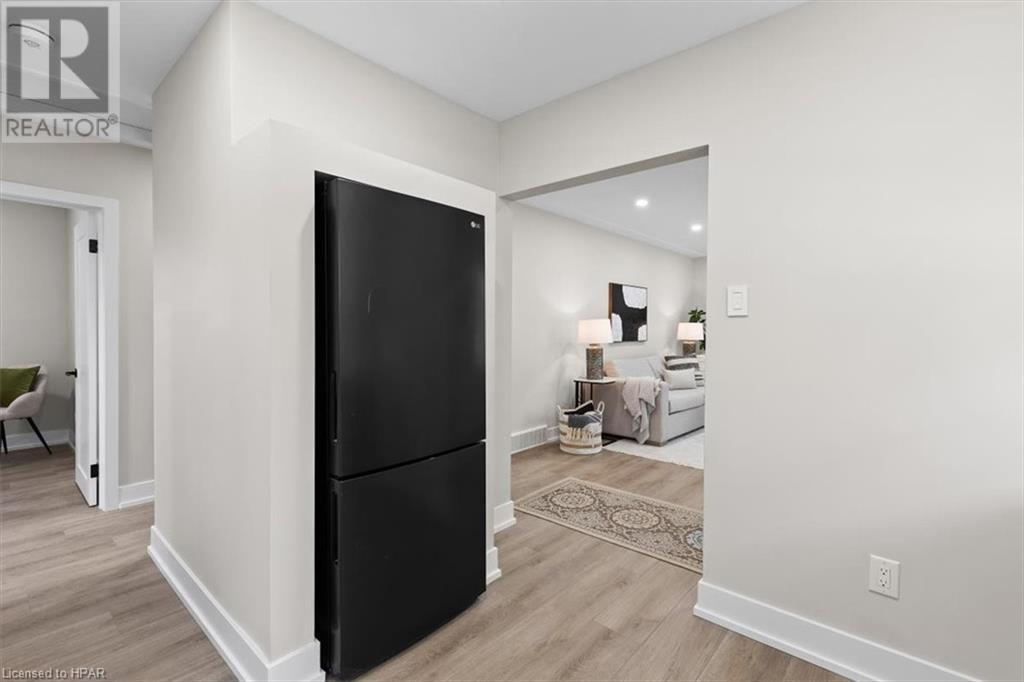4 Bedroom 2 Bathroom 1943 sqft
Bungalow Central Air Conditioning Forced Air
$799,900
This stunning completely renovated home is not only in a wonderful location but it has an official legal secondary dwelling! Both upper and lower floors have been professionally redone with exquisite attention to detail. Gorgeous kitchens and bathrooms and the convenience of laundry on each level. All new appliances in each unit. This house is a true turn key making it easy for you to simply move in and enjoy your summer. Perhaps that’s sitting on the patio in your spacious backyard, or maybe you want to tinker in the two bay oversized garage! Be the first to live in this remodelled home - enjoy extra income or have family live with you. Separate entrances and lots of parking for 6 plus cars. The lower level has new deep escape windows allowing for lots of light. Three bedrooms up stairs and one bedroom down. Furnace, central air and wiring all updated! (id:51300)
Property Details
| MLS® Number | 40594170 |
| Property Type | Single Family |
| AmenitiesNearBy | Park, Place Of Worship, Playground, Public Transit, Schools |
| EquipmentType | None |
| Features | Paved Driveway, In-law Suite |
| ParkingSpaceTotal | 8 |
| RentalEquipmentType | None |
Building
| BathroomTotal | 2 |
| BedroomsAboveGround | 3 |
| BedroomsBelowGround | 1 |
| BedroomsTotal | 4 |
| Appliances | Dishwasher, Dryer, Refrigerator, Water Softener, Washer, Window Coverings, Garage Door Opener |
| ArchitecturalStyle | Bungalow |
| BasementDevelopment | Finished |
| BasementType | Full (finished) |
| ConstructionStyleAttachment | Detached |
| CoolingType | Central Air Conditioning |
| ExteriorFinish | Brick |
| FoundationType | Poured Concrete |
| HeatingFuel | Natural Gas |
| HeatingType | Forced Air |
| StoriesTotal | 1 |
| SizeInterior | 1943 Sqft |
| Type | House |
| UtilityWater | Municipal Water |
Parking
Land
| Acreage | No |
| LandAmenities | Park, Place Of Worship, Playground, Public Transit, Schools |
| Sewer | Municipal Sewage System |
| SizeDepth | 70 Ft |
| SizeFrontage | 100 Ft |
| SizeTotalText | Under 1/2 Acre |
| ZoningDescription | R2(1) |
Rooms
| Level | Type | Length | Width | Dimensions |
|---|
| Basement | Utility Room | | | 6'8'' x 12'2'' |
| Basement | Bedroom | | | 10'9'' x 18'6'' |
| Basement | Kitchen | | | 10'8'' x 12'4'' |
| Basement | Family Room | | | 10'8'' x 15'1'' |
| Basement | Dining Room | | | 10'8'' x 8'1'' |
| Basement | 4pc Bathroom | | | Measurements not available |
| Main Level | Living Room | | | 11'7'' x 19'2'' |
| Main Level | Kitchen | | | 11'2'' x 16'11'' |
| Main Level | Bedroom | | | 8'2'' x 12'2'' |
| Main Level | Bedroom | | | 11'9'' x 13'6'' |
| Main Level | Bedroom | | | 8'3'' x 10'0'' |
| Main Level | 4pc Bathroom | | | Measurements not available |
https://www.realtor.ca/real-estate/26944100/311-redford-crescent-stratford




















































