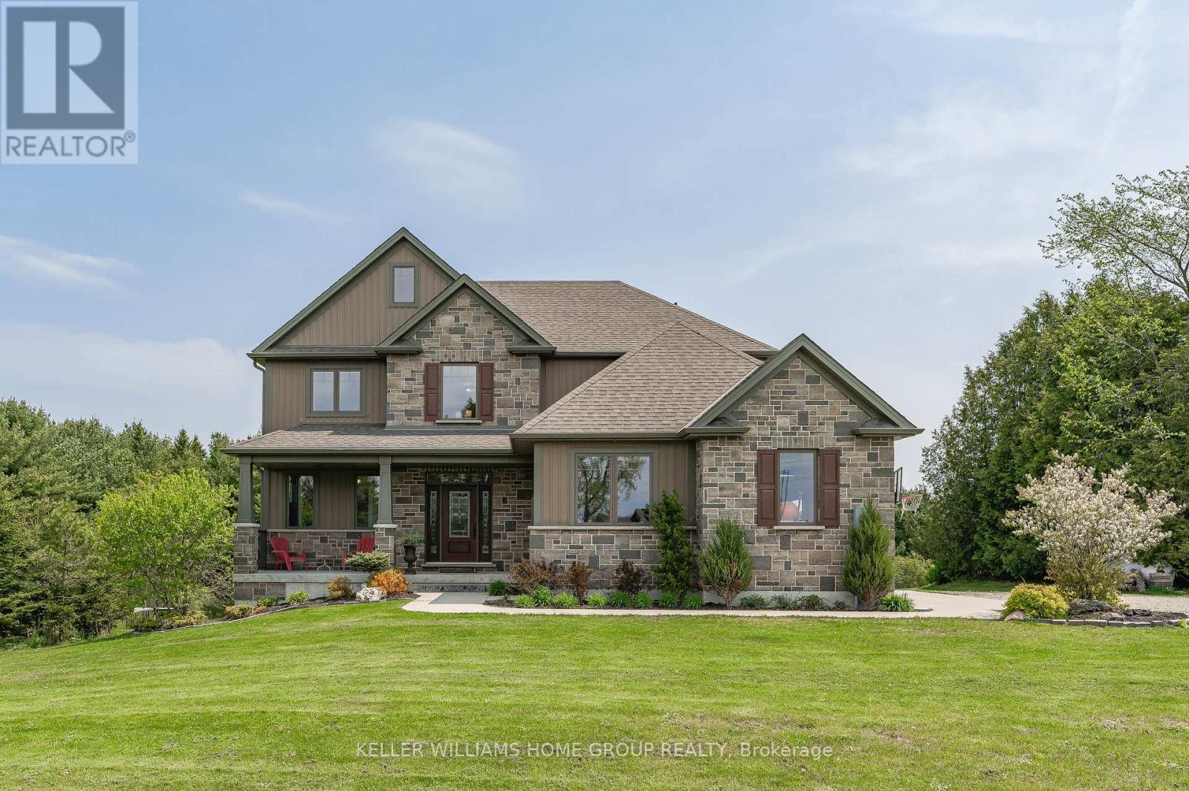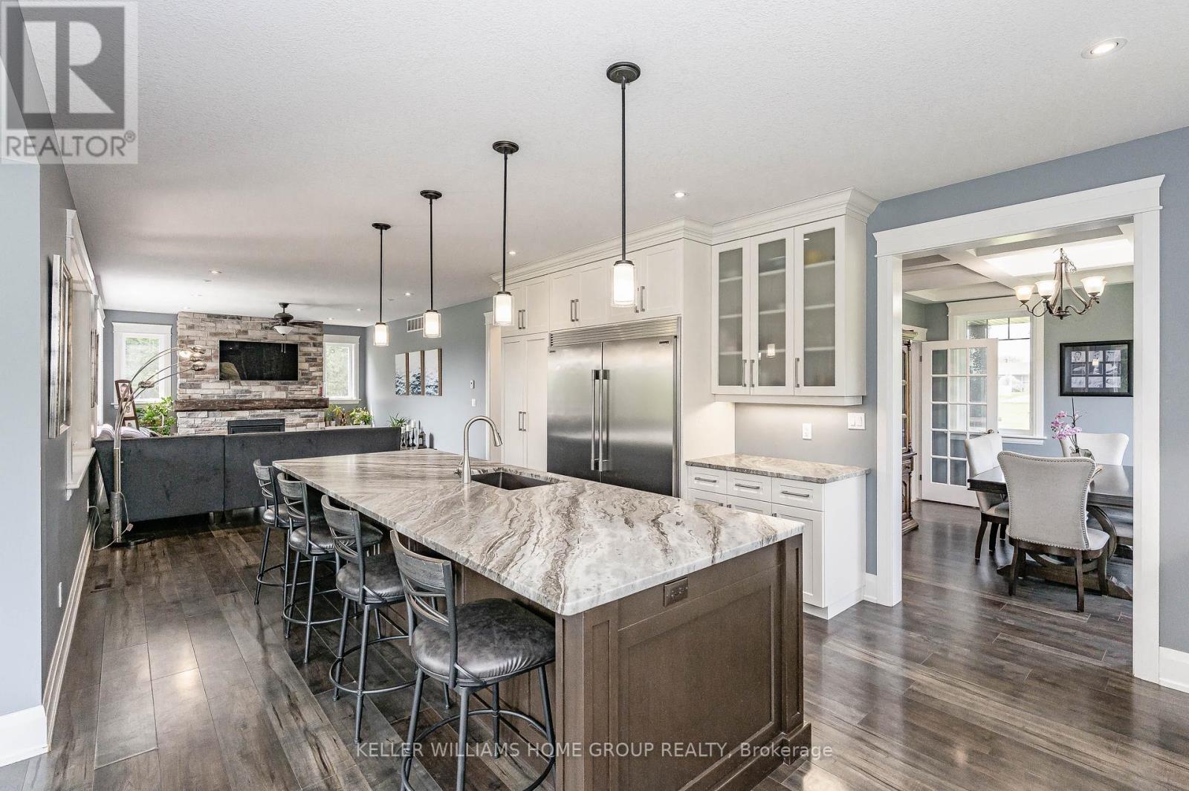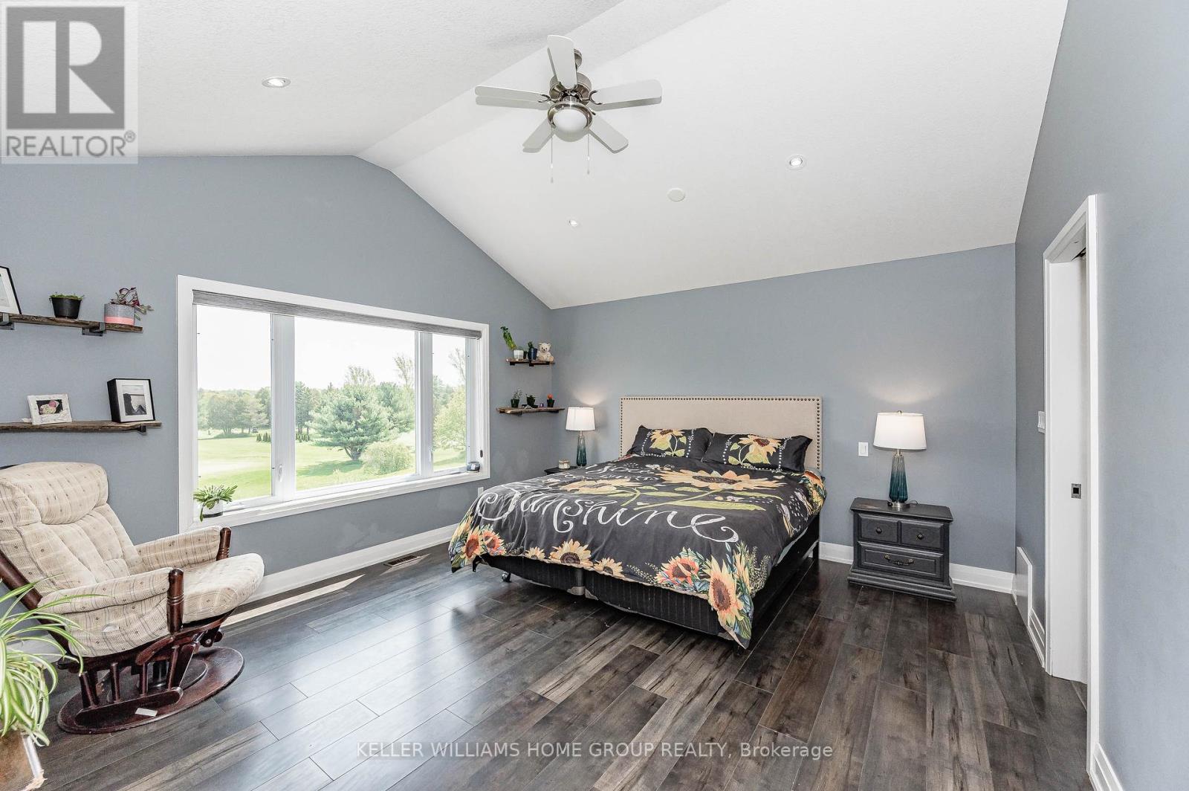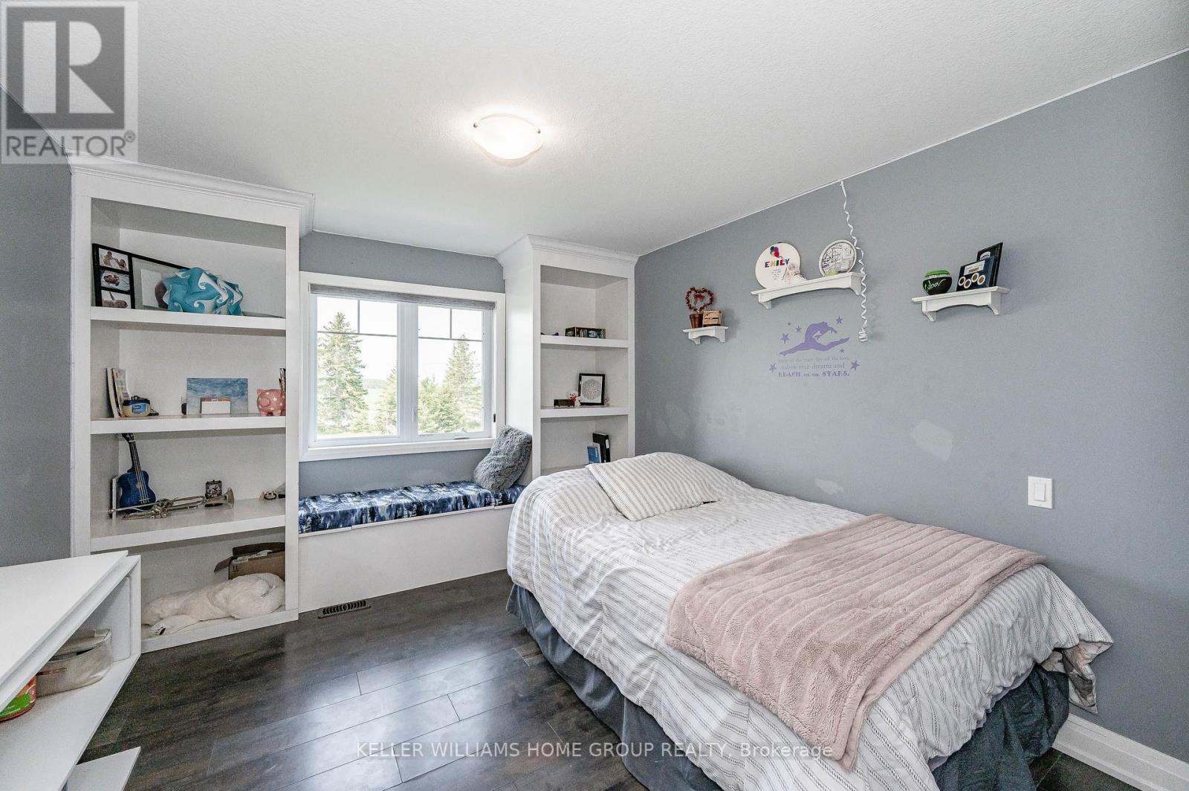5 Bedroom 4 Bathroom 2499.9795 - 2999.975 sqft
Fireplace Central Air Conditioning Forced Air Acreage
$2,800,000
9 HOLE GOLF COURSE plus residence. Love golf and looking to be your own boss? Look no further than this family run 9 hole course plus restaurant just north of Mount Forest. The property is 39 acres and includes the course, a restaurant plus out buildings for storage of equipment. The home was built in 2018 and has plenty of room for the whole family with 4+1 bedrooms, large principal rooms, a fully finished walk out basement and screened room and deck overlooking the course. The year round, full service licensed restaurant has seating capacity for 50 patrons inside, mens and women's washrooms and a patio area seating 16 for the nice weather. There is an outbuilding to house equipment for the property as well. A full chattels list is available. This is a turn key operation with regular clientele as well as visitors to the area. Owner may be willing to train. (id:51300)
Property Details
| MLS® Number | X9005682 |
| Property Type | Single Family |
| Community Name | Rural Southgate |
| ParkingSpaceTotal | 10 |
Building
| BathroomTotal | 4 |
| BedroomsAboveGround | 4 |
| BedroomsBelowGround | 1 |
| BedroomsTotal | 5 |
| Appliances | Garage Door Opener Remote(s), Central Vacuum, Water Heater |
| BasementDevelopment | Finished |
| BasementType | Full (finished) |
| ConstructionStyleAttachment | Detached |
| CoolingType | Central Air Conditioning |
| ExteriorFinish | Brick, Vinyl Siding |
| FireplacePresent | Yes |
| FoundationType | Poured Concrete |
| HalfBathTotal | 1 |
| HeatingFuel | Propane |
| HeatingType | Forced Air |
| StoriesTotal | 2 |
| SizeInterior | 2499.9795 - 2999.975 Sqft |
| Type | House |
Parking
Land
| Acreage | Yes |
| Sewer | Septic System |
| SizeDepth | 2405 Ft |
| SizeFrontage | 613 Ft ,6 In |
| SizeIrregular | 613.5 X 2405 Ft |
| SizeTotalText | 613.5 X 2405 Ft|25 - 50 Acres |
Rooms
| Level | Type | Length | Width | Dimensions |
|---|
| Second Level | Primary Bedroom | 4.55 m | 4.27 m | 4.55 m x 4.27 m |
| Second Level | Laundry Room | 1.68 m | 1.96 m | 1.68 m x 1.96 m |
| Second Level | Bedroom | 3.28 m | 3.05 m | 3.28 m x 3.05 m |
| Second Level | Bedroom | 3.91 m | 3.96 m | 3.91 m x 3.96 m |
| Second Level | Bedroom | 3.3 m | 3.81 m | 3.3 m x 3.81 m |
| Main Level | Bathroom | 1.78 m | 2.08 m | 1.78 m x 2.08 m |
| Main Level | Eating Area | 3.94 m | 4.04 m | 3.94 m x 4.04 m |
| Main Level | Dining Room | 3.33 m | 3.84 m | 3.33 m x 3.84 m |
| Main Level | Kitchen | 6.22 m | 4.17 m | 6.22 m x 4.17 m |
| Main Level | Living Room | 6.58 m | 4.17 m | 6.58 m x 4.17 m |
| Main Level | Mud Room | 3.07 m | 2.08 m | 3.07 m x 2.08 m |
| Main Level | Sunroom | 4.6 m | 4.09 m | 4.6 m x 4.09 m |
https://www.realtor.ca/real-estate/27113217/312015-highway-6-southgate-rural-southgate










































