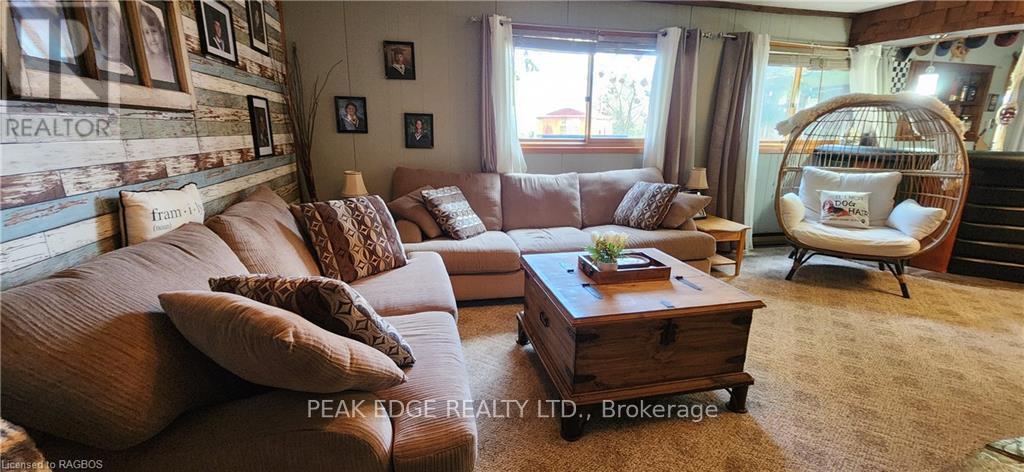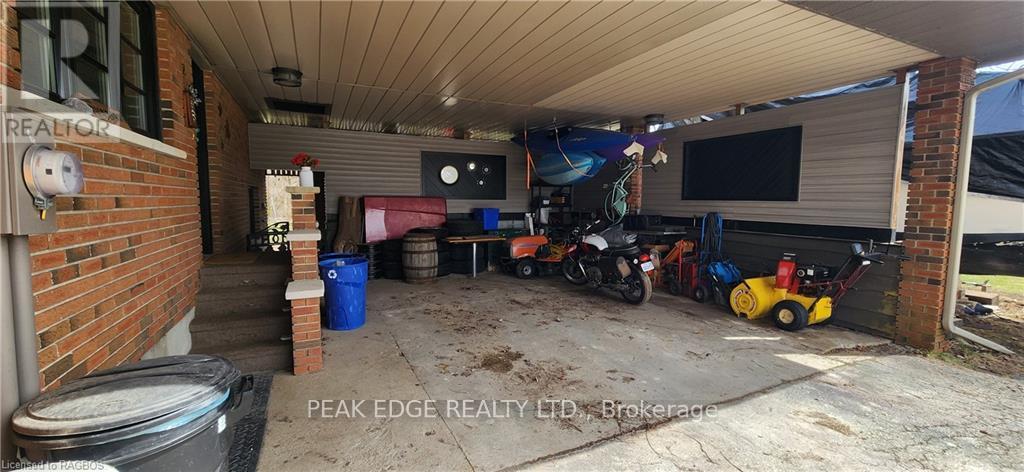313199 Highway 6 West Grey, Ontario N0G 1R0
$729,900
Perfect 1-acre property just minutes from Durham! This 3-bedroom, 2-bath home is a must-see, featuring a stunning kitchen with an oversized island, perfect for gatherings. The living room has beautiful hardwood floors and is currently set up as a daycare. The master bedroom offers his-and-her closets for plenty of storage. The finished basement is built for fun, with a retro bar, gas fireplace, and walkout to a covered patio that overlooks the backyard.\r\n\r\nOutside, enjoy the landscaped yard with a forested area in the back, offering privacy and a peaceful retreat. The paved driveway leads to a 2-car carport, and high-speed internet is available for convenience. Move-in ready with an appliance package included!\r\n\r\nCall today to arrange a private tour! (id:51300)
Property Details
| MLS® Number | X10846044 |
| Property Type | Single Family |
| Community Name | Rural West Grey |
| Parking Space Total | 10 |
Building
| Bathroom Total | 2 |
| Bedrooms Above Ground | 3 |
| Bedrooms Total | 3 |
| Appliances | Dishwasher, Dryer, Refrigerator, Stove, Washer, Window Coverings |
| Basement Development | Unfinished |
| Basement Type | Partial (unfinished) |
| Construction Style Attachment | Detached |
| Cooling Type | Central Air Conditioning |
| Exterior Finish | Stone, Vinyl Siding |
| Fireplace Present | Yes |
| Foundation Type | Block |
| Heating Fuel | Natural Gas |
| Heating Type | Forced Air |
| Type | House |
Parking
| No Garage |
Land
| Acreage | Yes |
| Sewer | Septic System |
| Size Frontage | 100 M |
| Size Irregular | 100 |
| Size Total | 100.0000|1/2 - 1.99 Acres |
| Size Total Text | 100.0000|1/2 - 1.99 Acres |
| Zoning Description | A2, H |
https://www.realtor.ca/real-estate/27494435/313199-highway-6-west-grey-rural-west-grey

Ambrose Garvey
Broker of Record
www.facebook.com/Ambrose-Garvey-Peak-Edge-Realty-Ltd-Brokerage-310545859144431/







































