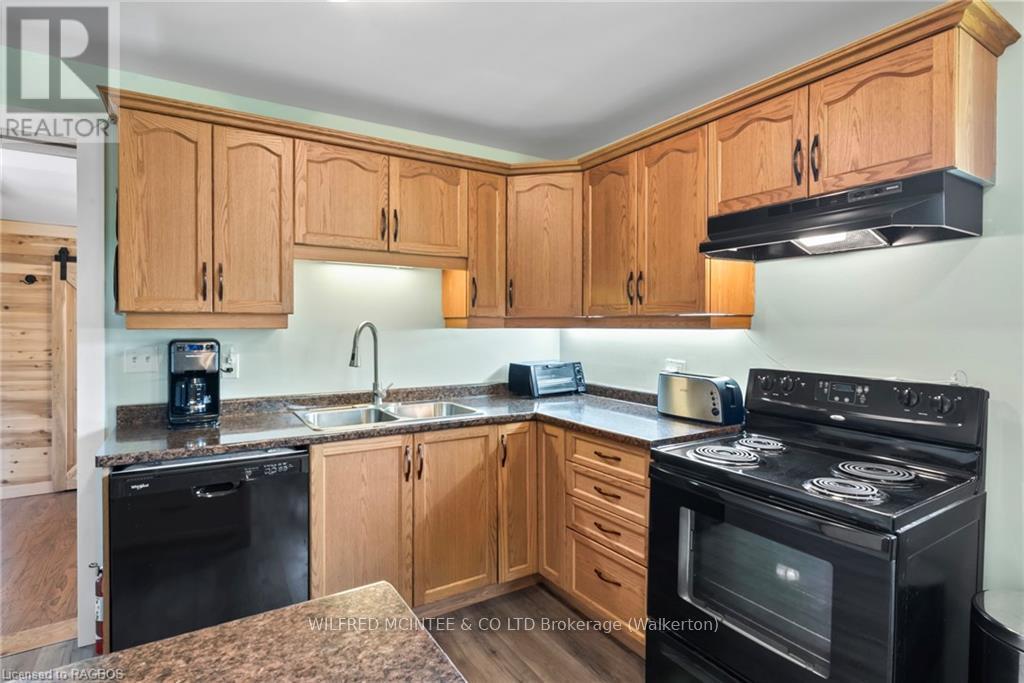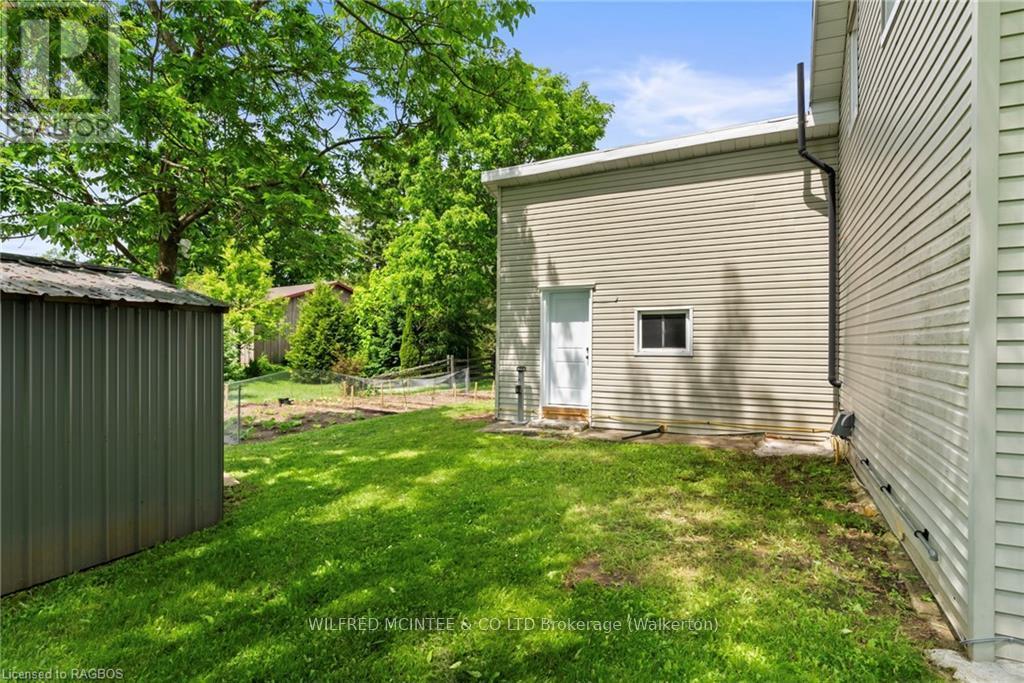3 Bedroom 1 Bathroom
Fireplace Forced Air
$485,000
UPDATED HOME AND SHOP FOR SALE! Nestled on a picturesque 1/2 acre lot along Highway 6, this delightful country property offers the perfect blend of rural tranquility and modern convenience. Located just a short 12-minute drive to Durham and 25 minutes to Owen Sound, you can enjoy the serene countryside while still being close to all the amenities you need. This charming home has been thoughtfully updated to combine classic country charm with modern comforts. Main floor features an eat in kitchen (2014 update), comfortable living room, primary bedroom, 4 Pc bath and laundry. Upper level boasts two additional bedrooms and an area for a workout room or home office. New efficient, heat pump installed 2024 providing heating and cooling along with a propane furnace as a back up source. Entire attic insulation removed and replaced with R60. 2 exterior doors replaced along with 2-triple pane windows. Bonus with a 24 x 24 insulated shop featuring 220V hydro and 2 overhead doors providing ample space for vehicles, storage, workshop, or hobby space. Whether you’re looking for a family home, a weekend retreat, or an investment opportunity, this charming updated home on Highway 6 is a must-see! (id:51300)
Property Details
| MLS® Number | X11880022 |
| Property Type | Single Family |
| Community Name | Rural West Grey |
| AmenitiesNearBy | Hospital |
| EquipmentType | Propane Tank |
| Features | Flat Site, Sump Pump |
| ParkingSpaceTotal | 10 |
| RentalEquipmentType | Propane Tank |
| Structure | Deck |
Building
| BathroomTotal | 1 |
| BedroomsAboveGround | 3 |
| BedroomsTotal | 3 |
| Amenities | Fireplace(s) |
| Appliances | Water Heater, Water Softener, Dishwasher, Dryer, Refrigerator, Stove, Washer, Window Coverings |
| BasementDevelopment | Unfinished |
| BasementType | Crawl Space (unfinished) |
| ConstructionStatus | Insulation Upgraded |
| ConstructionStyleAttachment | Detached |
| ExteriorFinish | Vinyl Siding |
| FireplaceFuel | Pellet |
| FireplacePresent | Yes |
| FireplaceType | Stove |
| FoundationType | Stone |
| HeatingFuel | Propane |
| HeatingType | Forced Air |
| StoriesTotal | 2 |
| Type | House |
Parking
Land
| Acreage | No |
| LandAmenities | Hospital |
| Sewer | Septic System |
| SizeFrontage | 111 M |
| SizeIrregular | 111 X 165 Acre |
| SizeTotalText | 111 X 165 Acre|under 1/2 Acre |
| ZoningDescription | R1a |
Rooms
| Level | Type | Length | Width | Dimensions |
|---|
| Second Level | Bedroom | 3.38 m | 2.87 m | 3.38 m x 2.87 m |
| Second Level | Bedroom | 3.38 m | 2.21 m | 3.38 m x 2.21 m |
| Second Level | Loft | 5.18 m | 3.4 m | 5.18 m x 3.4 m |
| Main Level | Laundry Room | 2.54 m | 1.55 m | 2.54 m x 1.55 m |
| Main Level | Primary Bedroom | 3.53 m | 2.92 m | 3.53 m x 2.92 m |
| Main Level | Kitchen | 3.3 m | 2.64 m | 3.3 m x 2.64 m |
| Main Level | Living Room | 5.16 m | 4.22 m | 5.16 m x 4.22 m |
| Main Level | Bathroom | | | Measurements not available |
| Main Level | Mud Room | 2.57 m | 2.08 m | 2.57 m x 2.08 m |
| Main Level | Dining Room | 3.45 m | 3.07 m | 3.45 m x 3.07 m |
Utilities
https://www.realtor.ca/real-estate/27707107/315186-highway-6-west-grey-rural-west-grey










































