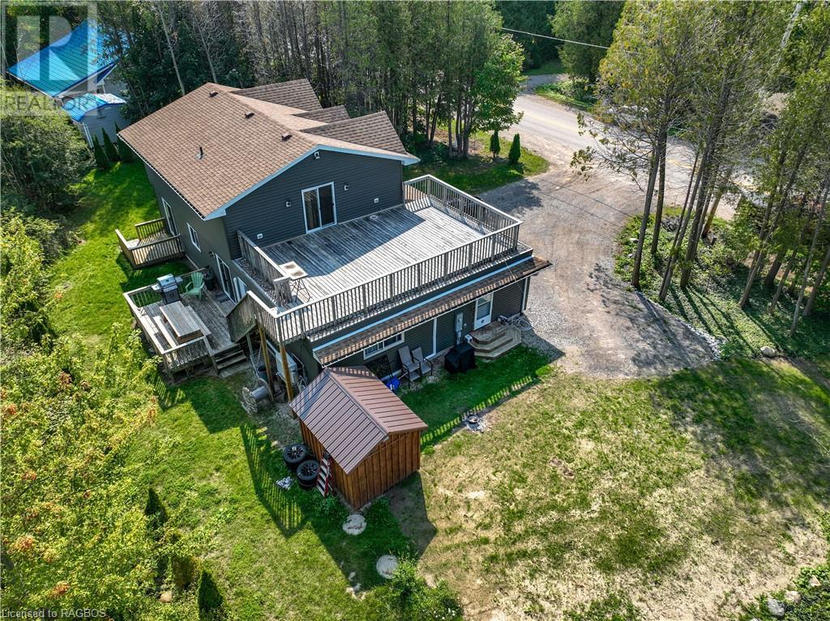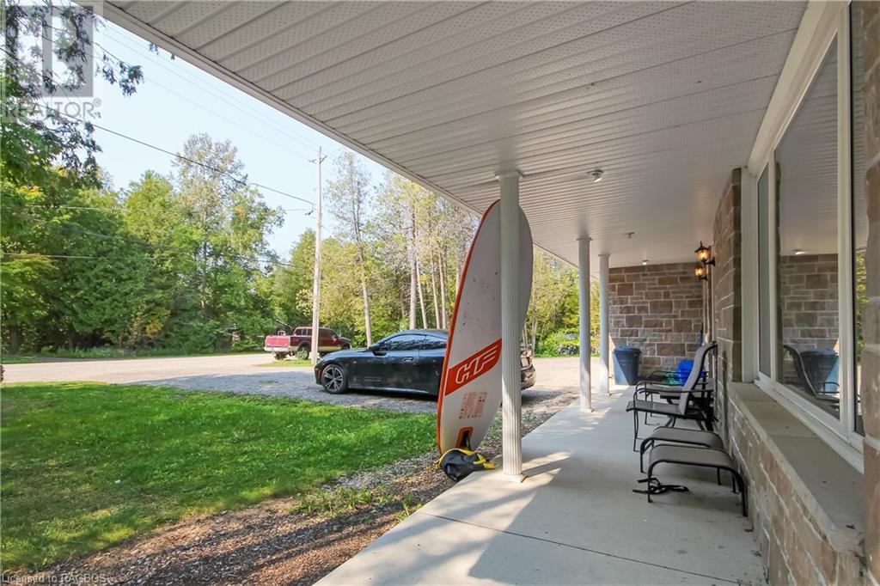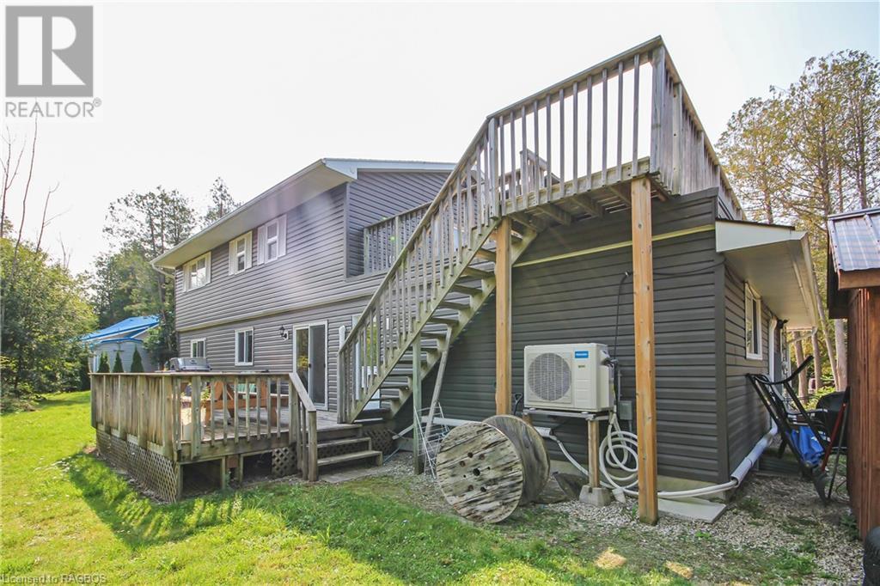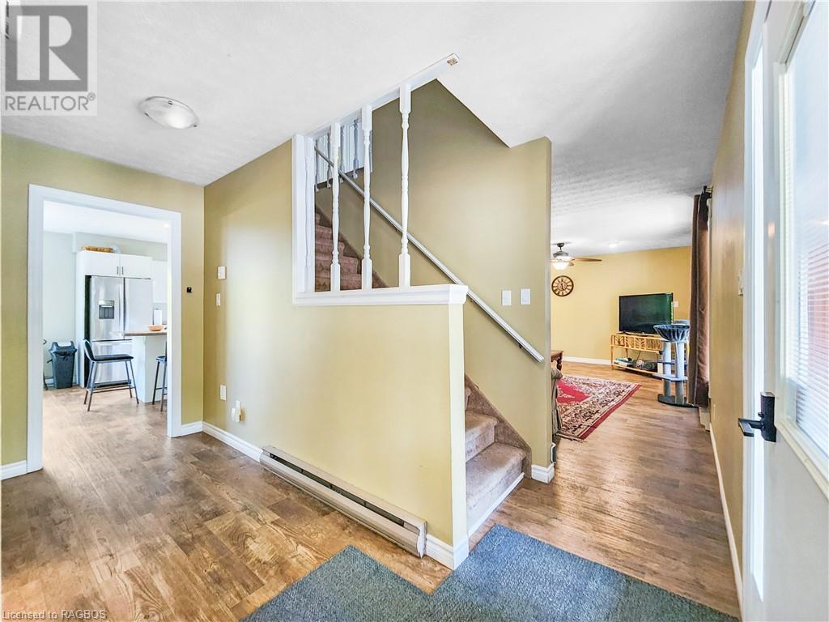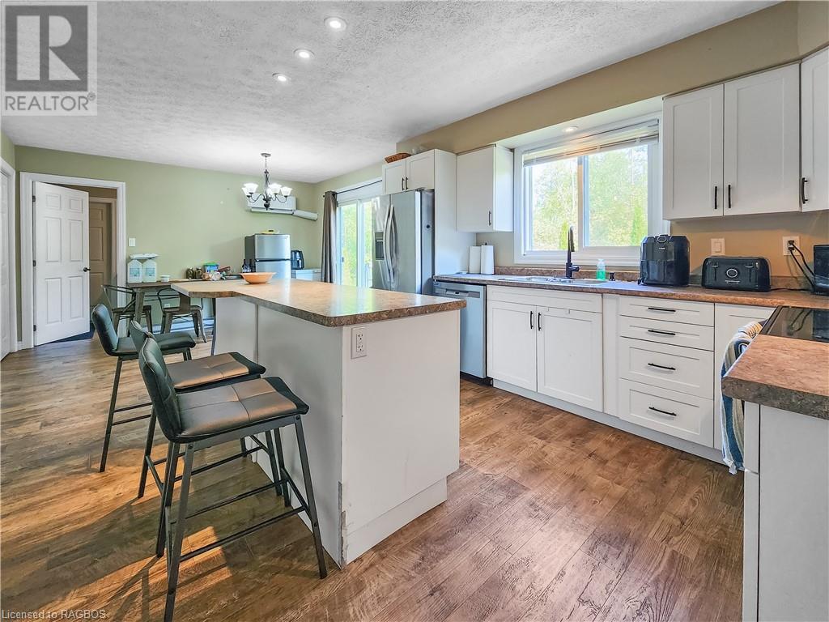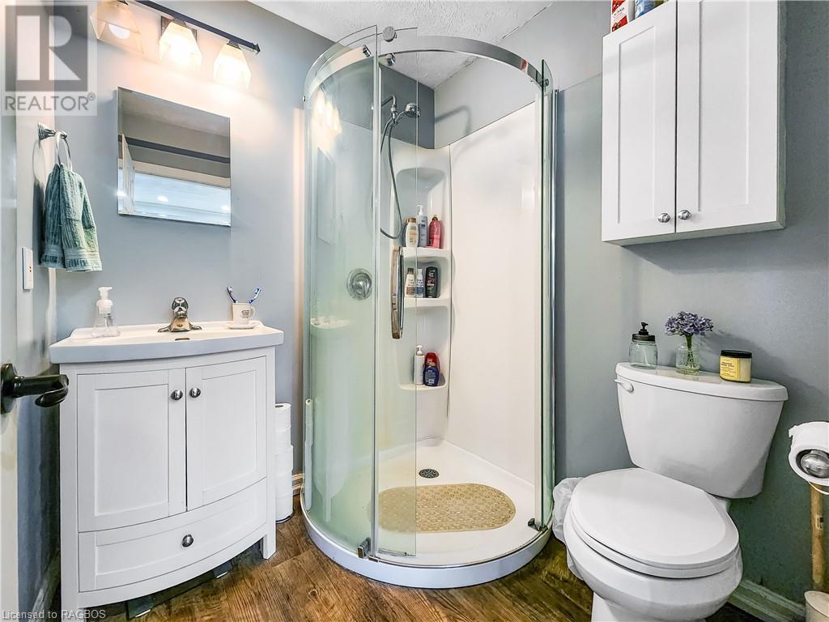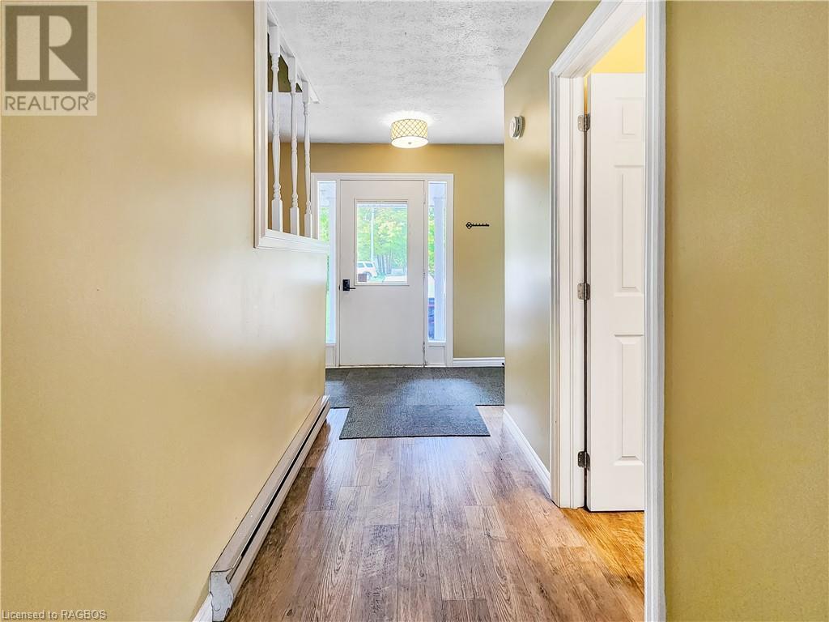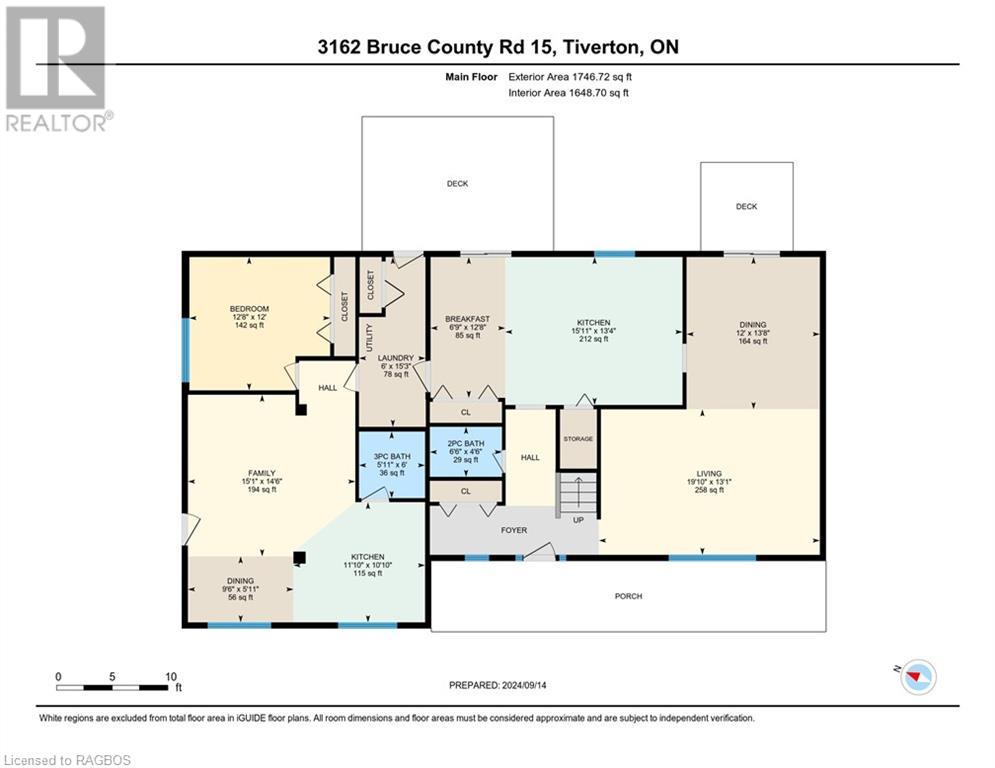4 Bedroom 3 Bathroom 2604.83 sqft
2 Level Wall Unit
$709,000
Discover this gem in the heart of Inverhuron, just steps away from the pristine shores of Lake Huron and the tranquil beauty of Inverhuron Provincial Park. This spacious 4-bedroom, 3-bathroom home offers an ideal blend of modern comfort and serene lakeside living. The main house boasts bright, open-concept living areas, a well-appointed kitchen, and plenty of space for family and guests. The primary bedroom comes with an ensuite bathroom, walk in closet as well as a walk out to a roof top balcony where can enjoy your morning coffee or the peaceful evenings of Inverhuron's tranquility. The additional bedrooms provide ample space for a growing family or visitors. But that's not all—this property includes a 1-bedroom, 1-bathroom accessory apartment with a separate entrance, perfect for rental income, an in-law suite, or a private guest retreat. The apartment features its own kitchen and living space, providing independence while still being part of this stunning property. Located just a short walk from the beach, this home offers easy access to Inverhuron's scenic trails, parklands, and waterside activities. Whether you’re looking for a year-round residence, a vacation home, or an income-generating investment, this property is a must-see! (id:51300)
Property Details
| MLS® Number | 40649244 |
| Property Type | Single Family |
| AmenitiesNearBy | Beach, Park, Playground, Schools |
| EquipmentType | None |
| Features | Southern Exposure, Conservation/green Belt, Crushed Stone Driveway |
| ParkingSpaceTotal | 5 |
| RentalEquipmentType | None |
Building
| BathroomTotal | 3 |
| BedroomsAboveGround | 4 |
| BedroomsTotal | 4 |
| Appliances | Dishwasher, Dryer, Refrigerator, Stove, Washer |
| ArchitecturalStyle | 2 Level |
| BasementDevelopment | Unfinished |
| BasementType | Crawl Space (unfinished) |
| ConstructionStyleAttachment | Detached |
| CoolingType | Wall Unit |
| ExteriorFinish | Brick, Vinyl Siding |
| Fixture | Ceiling Fans |
| FoundationType | Poured Concrete |
| HalfBathTotal | 1 |
| HeatingFuel | Electric |
| StoriesTotal | 2 |
| SizeInterior | 2604.83 Sqft |
| Type | House |
| UtilityWater | Well |
Land
| AccessType | Water Access, Road Access |
| Acreage | No |
| LandAmenities | Beach, Park, Playground, Schools |
| Sewer | Septic System |
| SizeDepth | 101 Ft |
| SizeFrontage | 164 Ft |
| SizeIrregular | 0.381 |
| SizeTotal | 0.381 Ac|under 1/2 Acre |
| SizeTotalText | 0.381 Ac|under 1/2 Acre |
| ZoningDescription | Rhr |
Rooms
| Level | Type | Length | Width | Dimensions |
|---|
| Second Level | 3pc Bathroom | | | 7'11'' x 8'3'' |
| Second Level | 4pc Bathroom | | | 7'11'' x 6'11'' |
| Second Level | Primary Bedroom | | | 19'3'' x 11'4'' |
| Second Level | Bedroom | | | 8'6'' x 11'4'' |
| Second Level | Bedroom | | | 11'11'' x 12'1'' |
| Second Level | Bedroom | | | 12'5'' x 14' |
| Main Level | Family Room | | | 14'6'' x 15'1'' |
| Main Level | Dining Room | | | 13'8'' x 12'0'' |
| Main Level | Kitchen | | | 13'4'' x 15'11'' |
| Main Level | 2pc Bathroom | | | 4'6'' x 6'6'' |
Utilities
| Cable | Available |
| Electricity | Available |
| Telephone | Available |
https://www.realtor.ca/real-estate/27446486/3162-bruce-road-15-inverhuron










