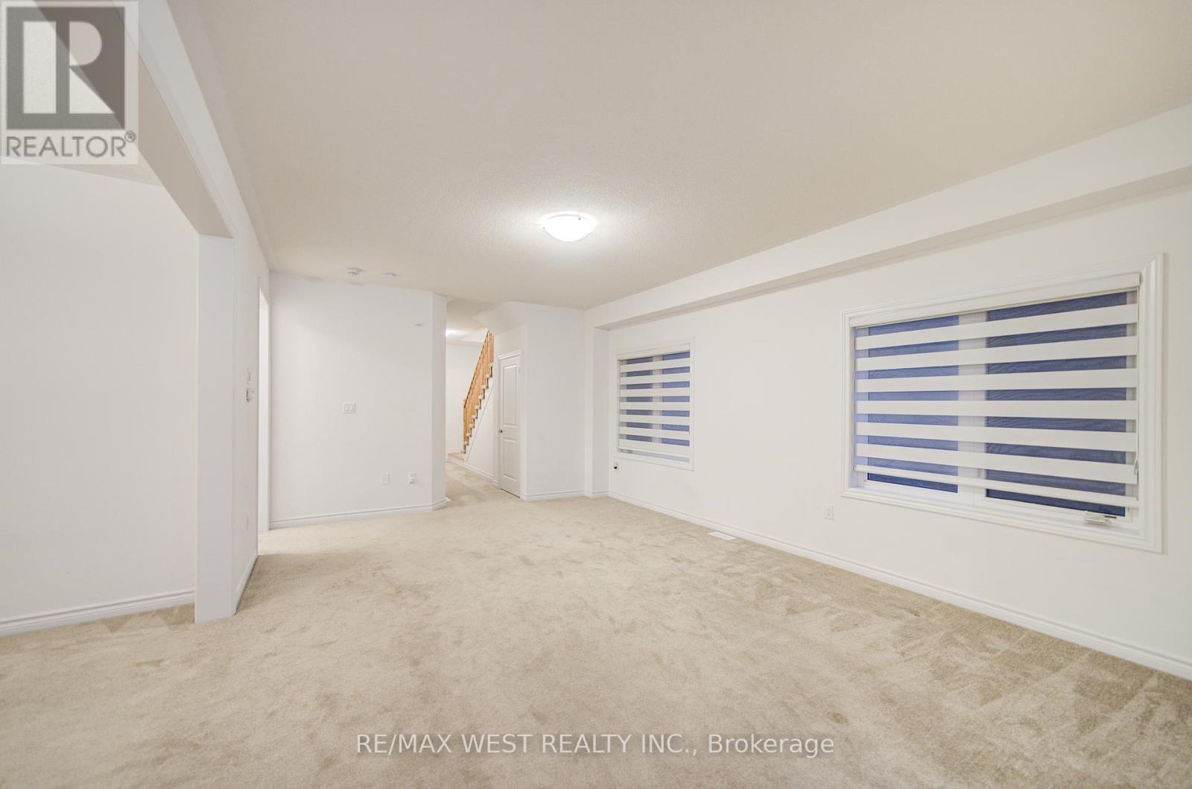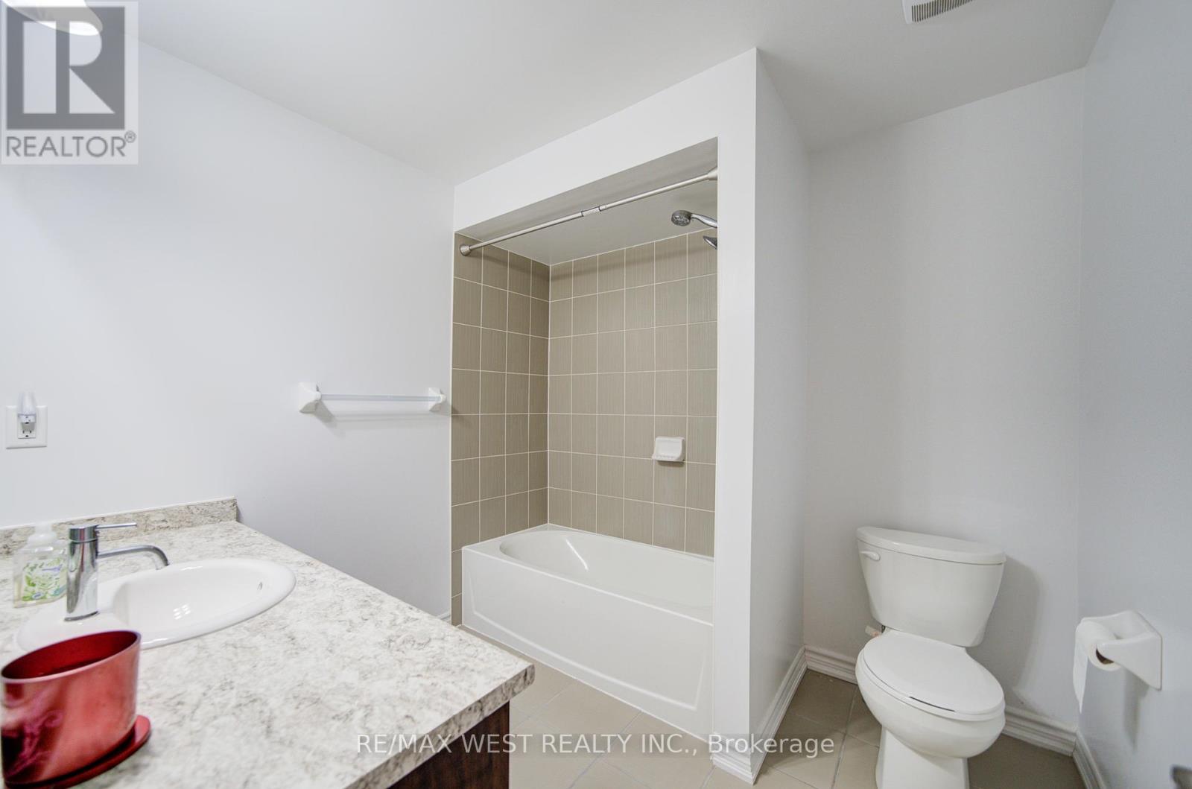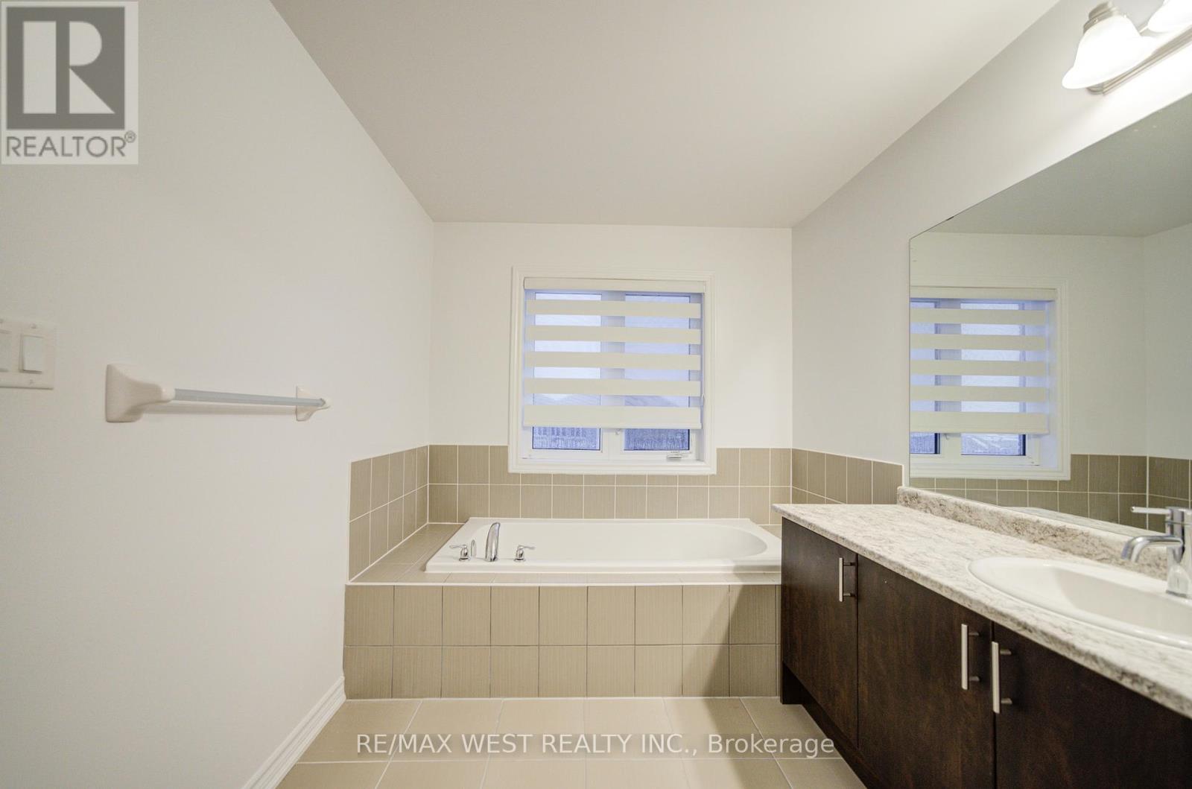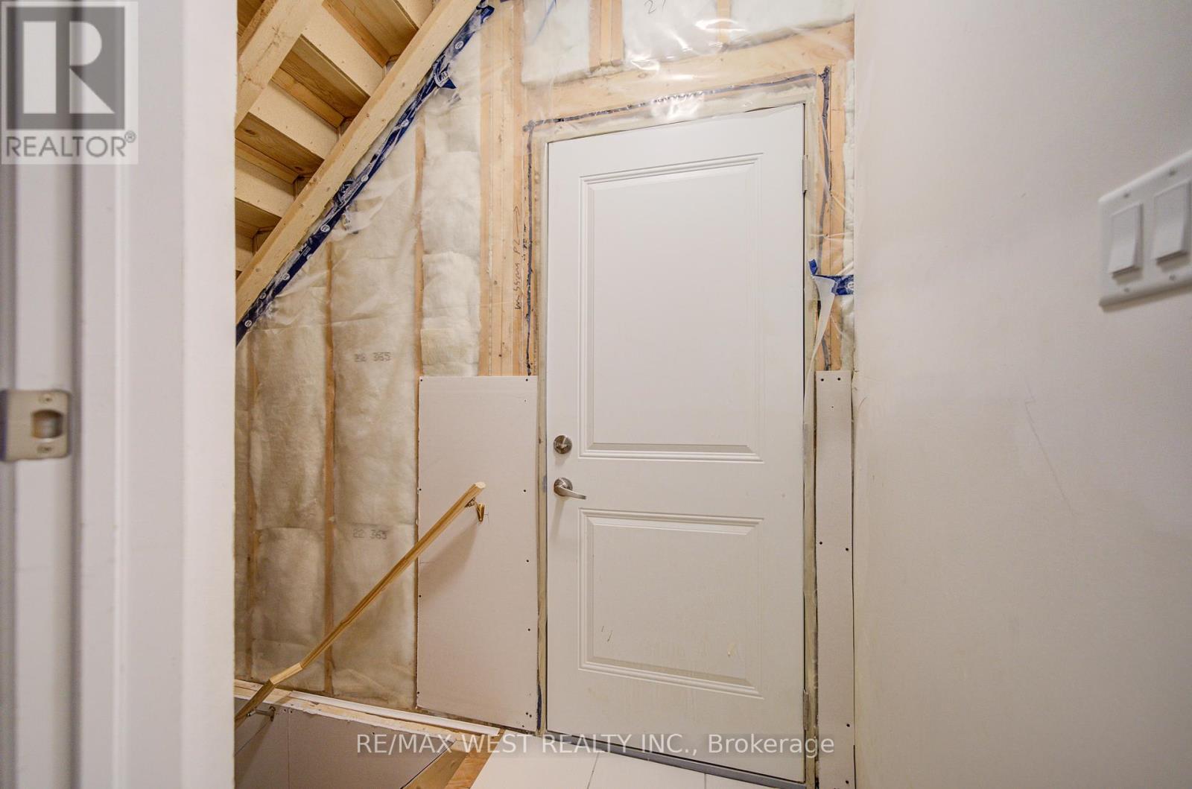4 Bedroom 3 Bathroom 2,500 - 3,000 ft2
Central Air Conditioning Forced Air
$2,500 Monthly
Welcome To Your Spacious Retreat Nestled In The Heart of A Serene Neighborhood! This Charming4-Bedroom Detached Home Offers The Perfect Blend Of Comfort, Style, & Functionality. As You Step Inside, You're Greeted By A Warm Ambiance & Ample Natural Light That Floods Through Large Windows, Illuminating The Inviting living spaces. The Open-concept Layout Seamlessly Connects The Living Room, Dining Area, & Kitchen, Creating An Ideal Setting For Both Relaxation & Entertainment. The Well-appointed Kitchen Boasts Modern Appliances, Sleek Countertops, & Plenty Of Cabinet Space. Upstairs, You'll Find Four Generously Sized Bedrooms, Each Offering A Peaceful Retreat For Rest &Relaxation. The Primary Suite Features A Luxurious Ensuite Bathroom & A Spacious Walk-in Closet. Schedule A Viewing Today & Experience The Joys Of Gracious Living In This Wonderful Community! **EXTRAS** All Electrical Light Fixtures, Fridge, Stove, Clothes Washer and Dryer. Tenant Responsible For Utilities (Water, Hydro, Hydro) Lawn Care & Snow Removal. Hot Water Tank Is A Rental. (id:51300)
Property Details
| MLS® Number | X11894988 |
| Property Type | Single Family |
| Community Name | Dundalk |
| Parking Space Total | 4 |
Building
| Bathroom Total | 3 |
| Bedrooms Above Ground | 4 |
| Bedrooms Total | 4 |
| Basement Type | Full |
| Construction Style Attachment | Detached |
| Cooling Type | Central Air Conditioning |
| Exterior Finish | Brick |
| Flooring Type | Carpeted, Ceramic |
| Half Bath Total | 1 |
| Heating Fuel | Natural Gas |
| Heating Type | Forced Air |
| Stories Total | 2 |
| Size Interior | 2,500 - 3,000 Ft2 |
| Type | House |
| Utility Water | Municipal Water |
Parking
Land
| Acreage | No |
| Sewer | Sanitary Sewer |
Rooms
| Level | Type | Length | Width | Dimensions |
|---|
| Second Level | Primary Bedroom | 5.05 m | 5.01 m | 5.05 m x 5.01 m |
| Second Level | Bedroom 2 | 5.6 m | 3.05 m | 5.6 m x 3.05 m |
| Second Level | Bedroom 3 | 3.97 m | 3.51 m | 3.97 m x 3.51 m |
| Second Level | Bedroom 4 | 3.72 m | 3.63 m | 3.72 m x 3.63 m |
| Main Level | Living Room | 4.43 m | 4.23 m | 4.43 m x 4.23 m |
| Main Level | Dining Room | 3.18 m | 3.77 m | 3.18 m x 3.77 m |
| Main Level | Family Room | 4.5 m | 4.01 m | 4.5 m x 4.01 m |
| Main Level | Kitchen | 4.51 m | 3.53 m | 4.51 m x 3.53 m |
https://www.realtor.ca/real-estate/27742445/319-ridley-crescent-southgate-dundalk-dundalk











































