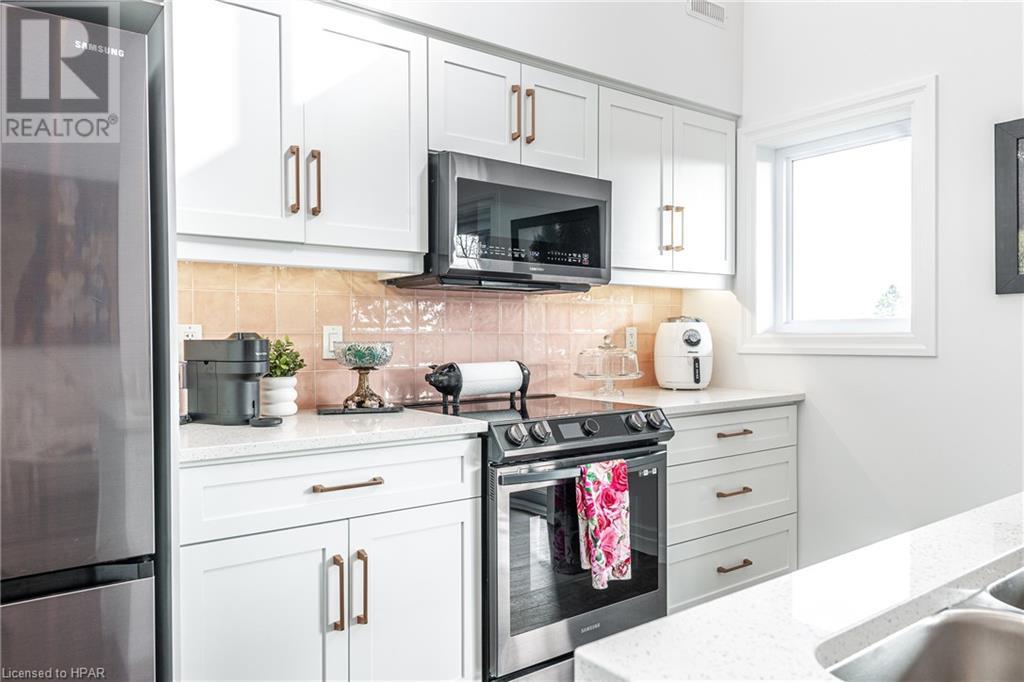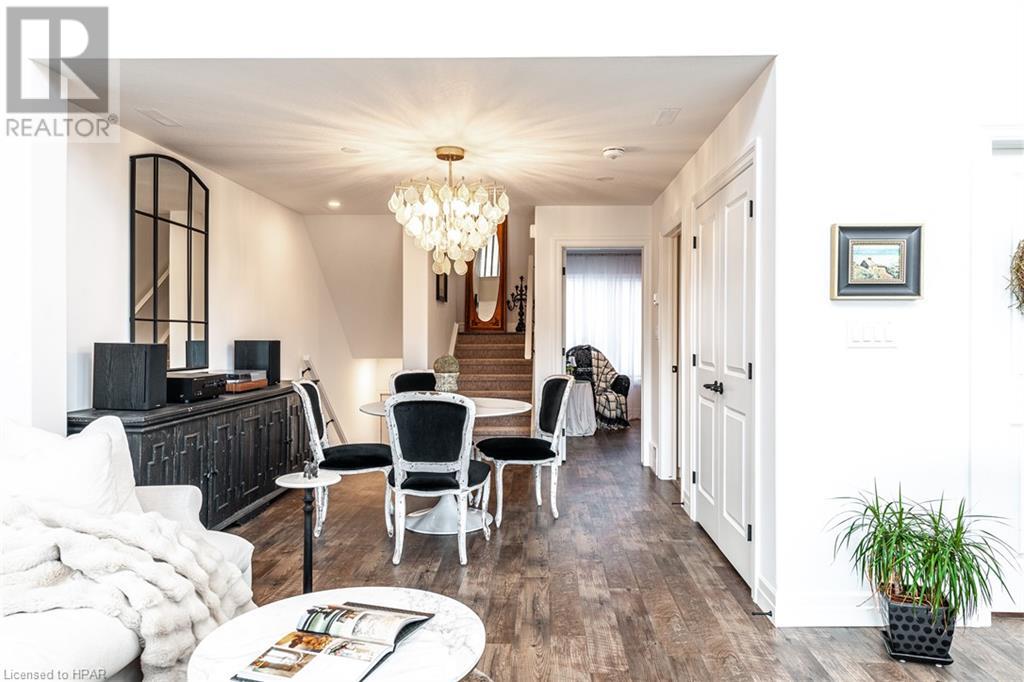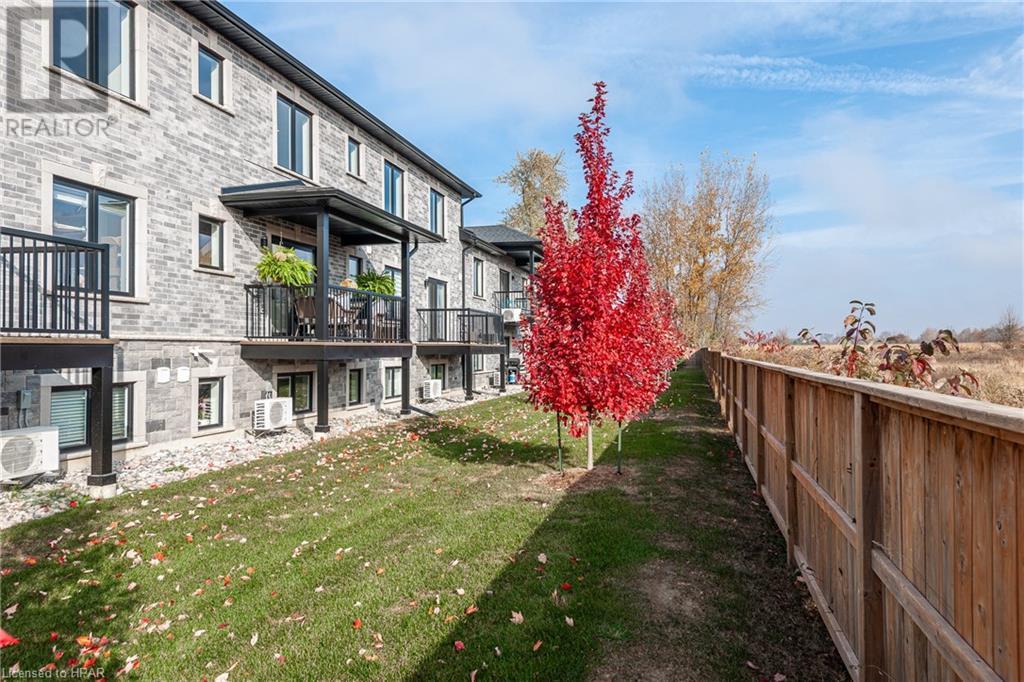3192 Vivian Line 37 Line Unit# 7 Stratford, Ontario N5A 0J8
$599,900Maintenance,
$384.33 Monthly
Maintenance,
$384.33 MonthlyWelcome to 3192 Vivian Line in beautiful Stratford! This gorgeous easy living 2 storey, 2 bed, 2 bath condo loft has it all! This beautiful open concept space boasts all the natural sunlight you could ever want! There are plenty of upgrades: 18 ft ceilings, quartz counter tops, flooring, upgraded trim, black stainless steel appliances and upgraded lighting just to mention a few. You will love the spacious primary bedroom with a full ensuite bath. Laundry is on the main floor with top of the line LG full size stackable washer and dryer. Enjoy your morning coffee on your very own cozy covered outdoor space! There are two parking spaces right outside your door! This home has been well loved and well cared for. Don't miss out on this opportunity! (id:51300)
Property Details
| MLS® Number | 40671147 |
| Property Type | Single Family |
| AmenitiesNearBy | Hospital, Park, Place Of Worship, Schools, Shopping |
| CommunityFeatures | Quiet Area, Community Centre, School Bus |
| Features | Balcony |
| ParkingSpaceTotal | 2 |
| StorageType | Locker |
Building
| BathroomTotal | 2 |
| BedroomsAboveGround | 2 |
| BedroomsTotal | 2 |
| Appliances | Dishwasher, Dryer, Refrigerator, Stove, Water Softener, Washer, Microwave Built-in |
| ArchitecturalStyle | 2 Level |
| BasementType | None |
| ConstructedDate | 2022 |
| ConstructionMaterial | Wood Frame |
| ConstructionStyleAttachment | Attached |
| CoolingType | Central Air Conditioning |
| ExteriorFinish | Brick, Brick Veneer, Wood |
| FireProtection | Smoke Detectors |
| HeatingFuel | Natural Gas |
| StoriesTotal | 2 |
| SizeInterior | 1393 Sqft |
| Type | Row / Townhouse |
| UtilityWater | Municipal Water |
Land
| AccessType | Highway Access |
| Acreage | No |
| FenceType | Partially Fenced |
| LandAmenities | Hospital, Park, Place Of Worship, Schools, Shopping |
| Sewer | Municipal Sewage System |
| SizeTotalText | Under 1/2 Acre |
| ZoningDescription | Rh |
Rooms
| Level | Type | Length | Width | Dimensions |
|---|---|---|---|---|
| Second Level | Primary Bedroom | 13'10'' x 16'8'' | ||
| Second Level | Loft | 11'3'' x 12'10'' | ||
| Second Level | 4pc Bathroom | 10'6'' x 5'8'' | ||
| Main Level | Utility Room | 8'1'' x 5'4'' | ||
| Main Level | Living Room | 11'2'' x 12'6'' | ||
| Main Level | Kitchen | 10'7'' x 11'8'' | ||
| Main Level | Dining Room | 11'4'' x 13'4'' | ||
| Main Level | Bedroom | 9'7'' x 11'5'' | ||
| Main Level | 4pc Bathroom | 10'4'' x 7'8'' |
https://www.realtor.ca/real-estate/27598498/3192-vivian-line-37-line-unit-7-stratford
Cindy Day
Salesperson









































