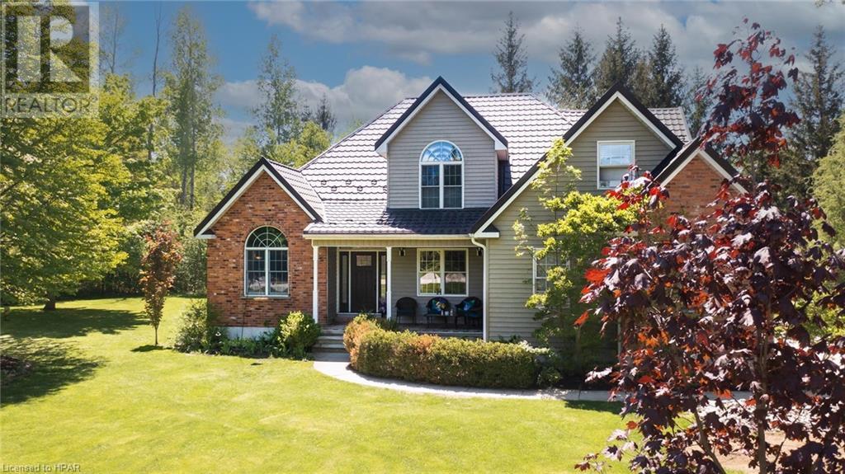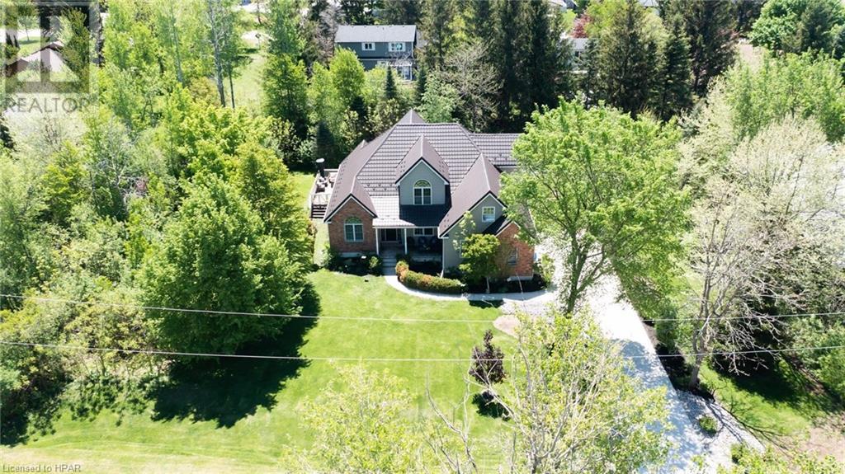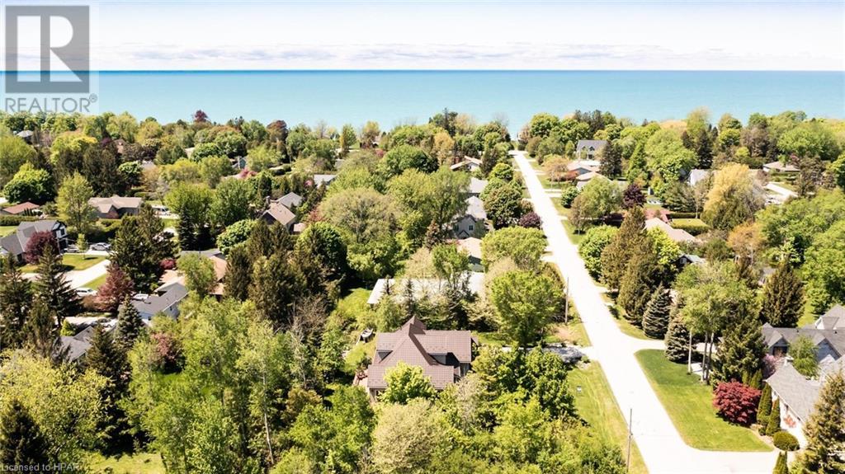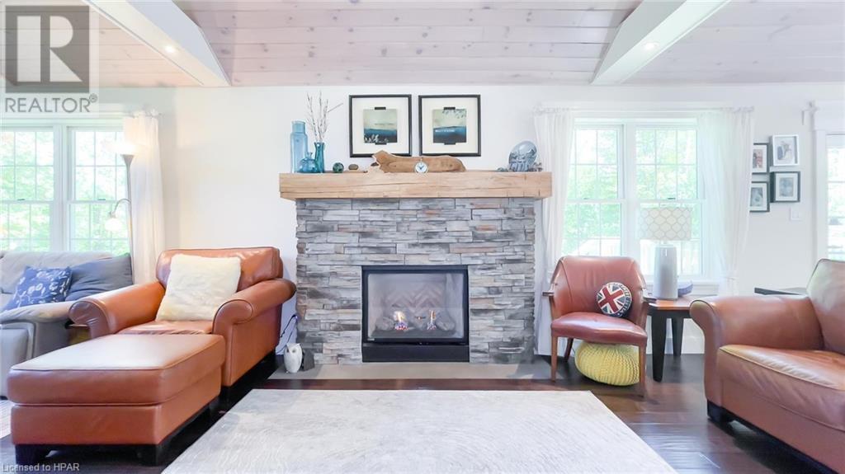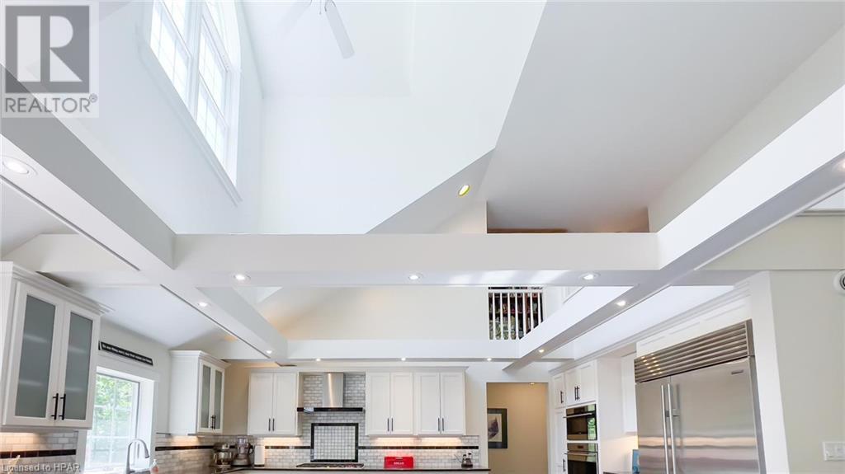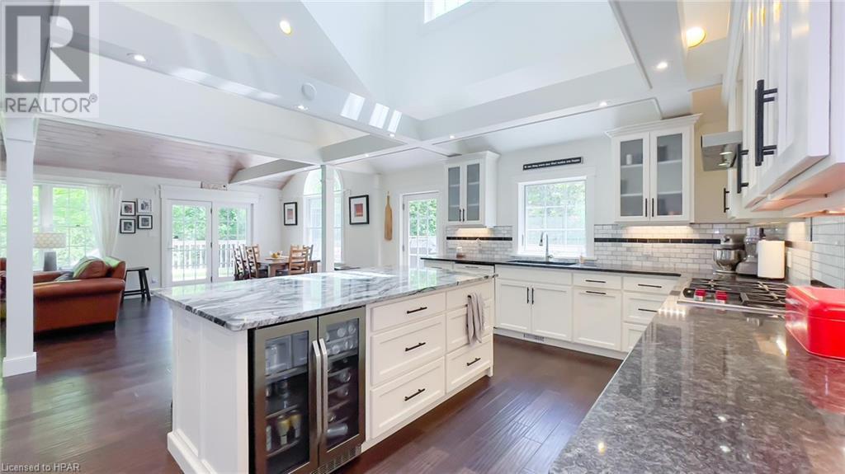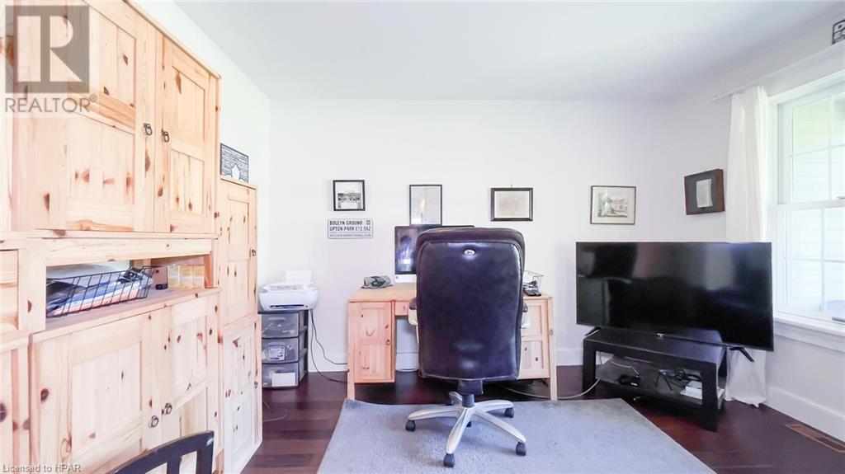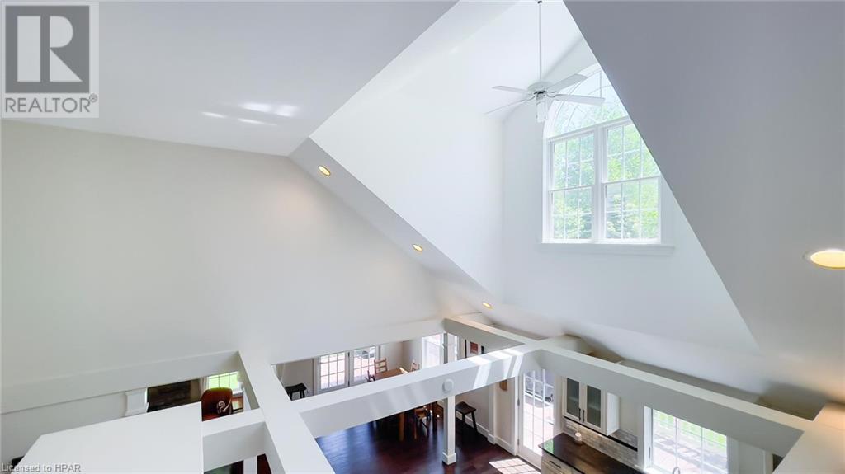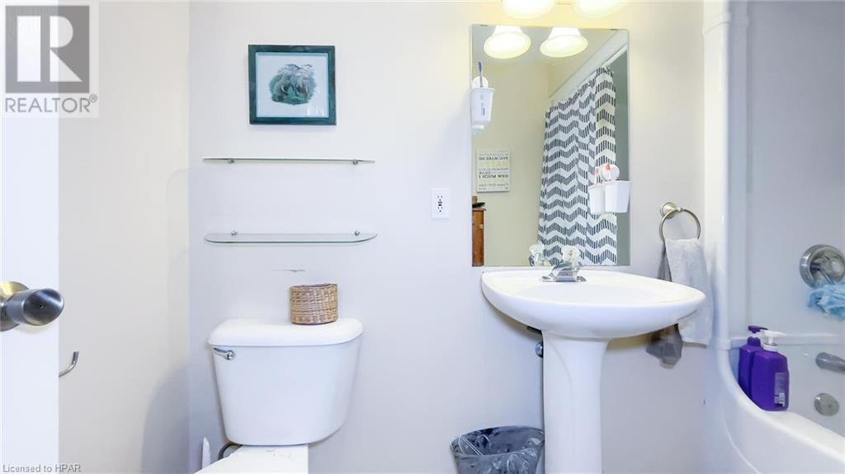4 Bedroom 3 Bathroom 2294 sqft
2 Level Fireplace Central Air Conditioning Forced Air Landscaped
$1,299,000
Tranquil, relaxed setting inside the limits of beautiful Bayfield! Ultra rare opportunity to acquire one of the estate properties within the village. Fabulous home nestled on a picturesque DOUBLE lot adjacent to an unopened(wooded) road allowance that secure extra privacy. This home was built in 2002 and has been continuously upgraded over the years. Excellent layout featuring a stunning gourmet kitchen(2015) w/granite counters, high-end stainless appliances including Sub Zero fridge & Wolf b/i oven, wine cooler, island for entertaining leading to large dining room w/terrace doors to huge wraparound deck. Cozy family room w/gas fireplace, cathedral ceiling(T/G pine). Sweeping foyer, office/den, main-floor laundry. Engineered hardwood floors, high ceilings & an abundance of windows create this feel good space. Spacious primary bedroom w/gorgeous ensuite bathroom showcasing a glass shower, soaker tub(air) & infloor heating. 2nd floor boasts (2) generous-sized bedrooms, office & 4 piece bathroom. Full unfinished basement for extra living area in the future. Natural gas heat w/central air. Municipal water/sewer. Fibre internet. Classic brick/stone exterior, steel roof(2015), attached double garage. Covered front porch for relaxing. Tasteful landscaping, towering mature trees & cement drive w/ample parking. Located on a quiet street. 5 minutes to the beach. Short stroll to the downtown/restaurants. If privacy is priority...this is it! (id:51300)
Property Details
| MLS® Number | 40616178 |
| Property Type | Single Family |
| AmenitiesNearBy | Beach, Golf Nearby, Marina, Park, Place Of Worship, Playground, Shopping |
| CommunicationType | High Speed Internet |
| CommunityFeatures | Community Centre |
| EquipmentType | Water Heater |
| Features | Skylight, Recreational, Automatic Garage Door Opener |
| ParkingSpaceTotal | 8 |
| RentalEquipmentType | Water Heater |
| Structure | Porch |
Building
| BathroomTotal | 3 |
| BedroomsAboveGround | 4 |
| BedroomsTotal | 4 |
| Appliances | Central Vacuum, Dishwasher, Dryer, Oven - Built-in, Refrigerator, Stove, Washer, Range - Gas, Gas Stove(s), Window Coverings, Wine Fridge, Garage Door Opener |
| ArchitecturalStyle | 2 Level |
| BasementDevelopment | Unfinished |
| BasementType | Full (unfinished) |
| ConstructedDate | 2002 |
| ConstructionMaterial | Wood Frame |
| ConstructionStyleAttachment | Detached |
| CoolingType | Central Air Conditioning |
| ExteriorFinish | Brick, Stone, Vinyl Siding, Wood |
| FireplacePresent | Yes |
| FireplaceTotal | 1 |
| FireplaceType | Insert |
| FoundationType | Poured Concrete |
| HalfBathTotal | 1 |
| HeatingFuel | Natural Gas |
| HeatingType | Forced Air |
| StoriesTotal | 2 |
| SizeInterior | 2294 Sqft |
| Type | House |
| UtilityWater | Municipal Water |
Parking
Land
| AccessType | Water Access, Road Access |
| Acreage | No |
| LandAmenities | Beach, Golf Nearby, Marina, Park, Place Of Worship, Playground, Shopping |
| LandscapeFeatures | Landscaped |
| Sewer | Municipal Sewage System |
| SizeDepth | 153 Ft |
| SizeFrontage | 164 Ft |
| SizeIrregular | 0.58 |
| SizeTotal | 0.58 Ac|1/2 - 1.99 Acres |
| SizeTotalText | 0.58 Ac|1/2 - 1.99 Acres |
| ZoningDescription | R1 |
Rooms
| Level | Type | Length | Width | Dimensions |
|---|
| Second Level | 4pc Bathroom | | | 9'1'' x 5'2'' |
| Second Level | Bedroom | | | 10'6'' x 12'2'' |
| Second Level | Bedroom | | | 12'0'' x 20'5'' |
| Second Level | Bedroom | | | 10'1'' x 9'11'' |
| Main Level | Laundry Room | | | 7'11'' x 13' |
| Main Level | 2pc Bathroom | | | 5' x 5' |
| Main Level | Full Bathroom | | | 8' x 12'10'' |
| Main Level | Primary Bedroom | | | 20'10'' x 13'0'' |
| Main Level | Family Room | | | 10'9'' x 12'1'' |
| Main Level | Living Room | | | 12'0'' x 28'2'' |
| Main Level | Dining Room | | | 12'2'' x 9'5'' |
| Main Level | Kitchen | | | 17'6'' x 19'1'' |
Utilities
| Cable | Available |
| Electricity | Available |
| Natural Gas | Available |
| Telephone | Available |
https://www.realtor.ca/real-estate/27133032/32-christy-street-bayfield


