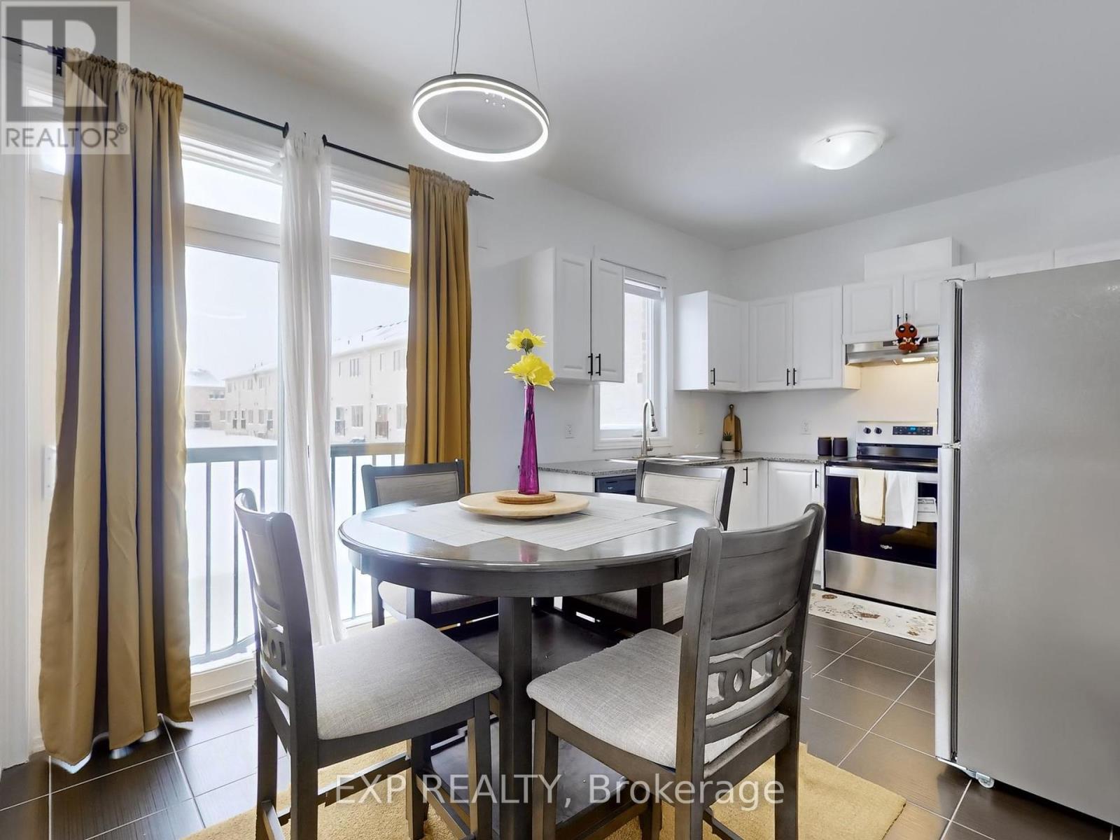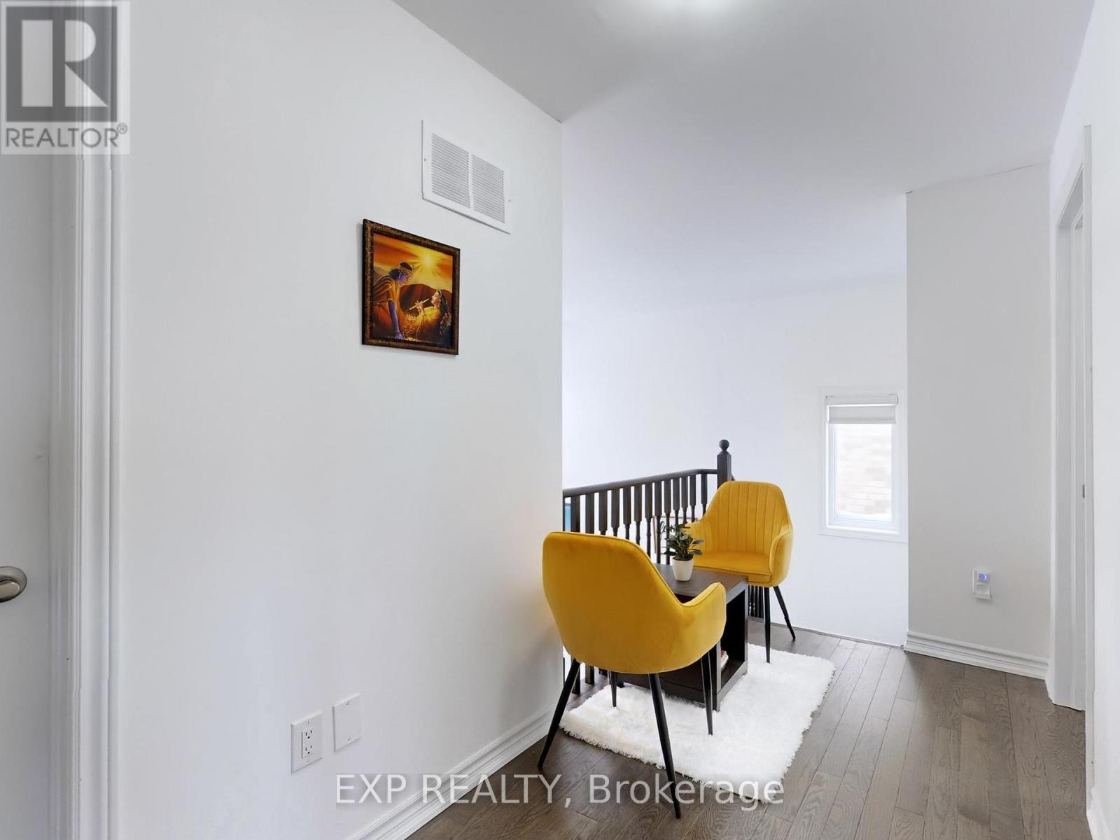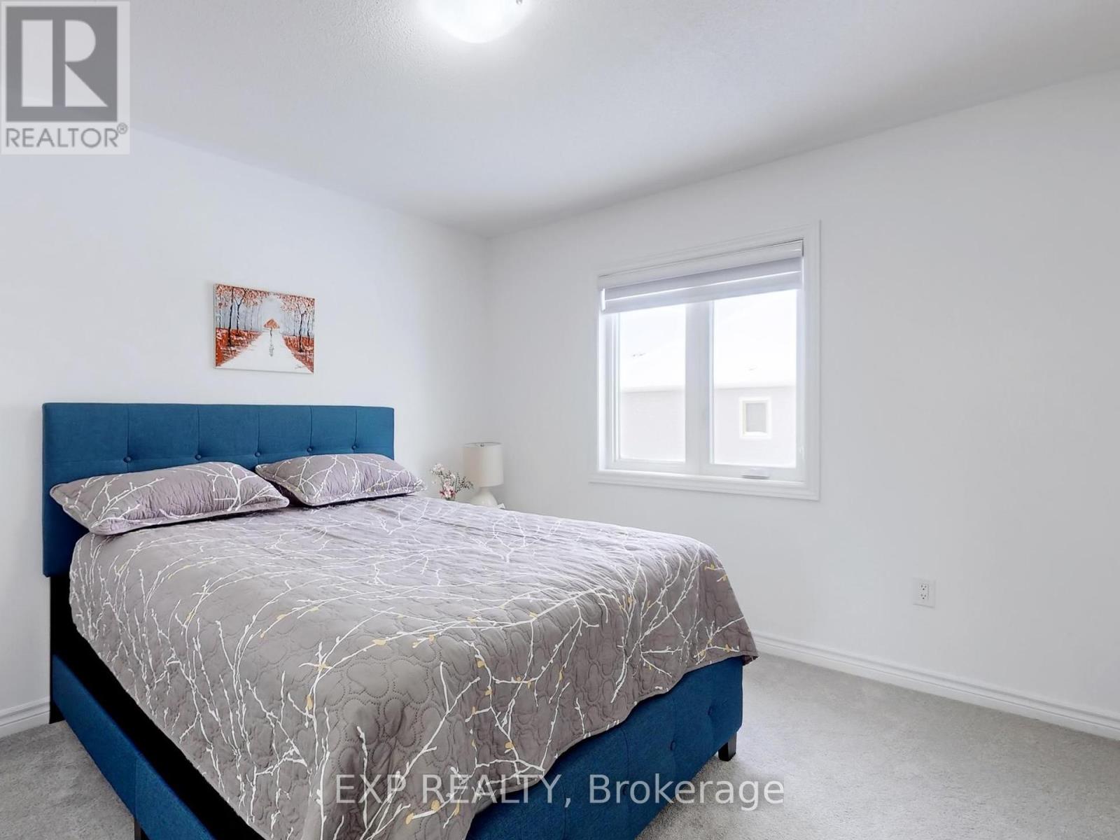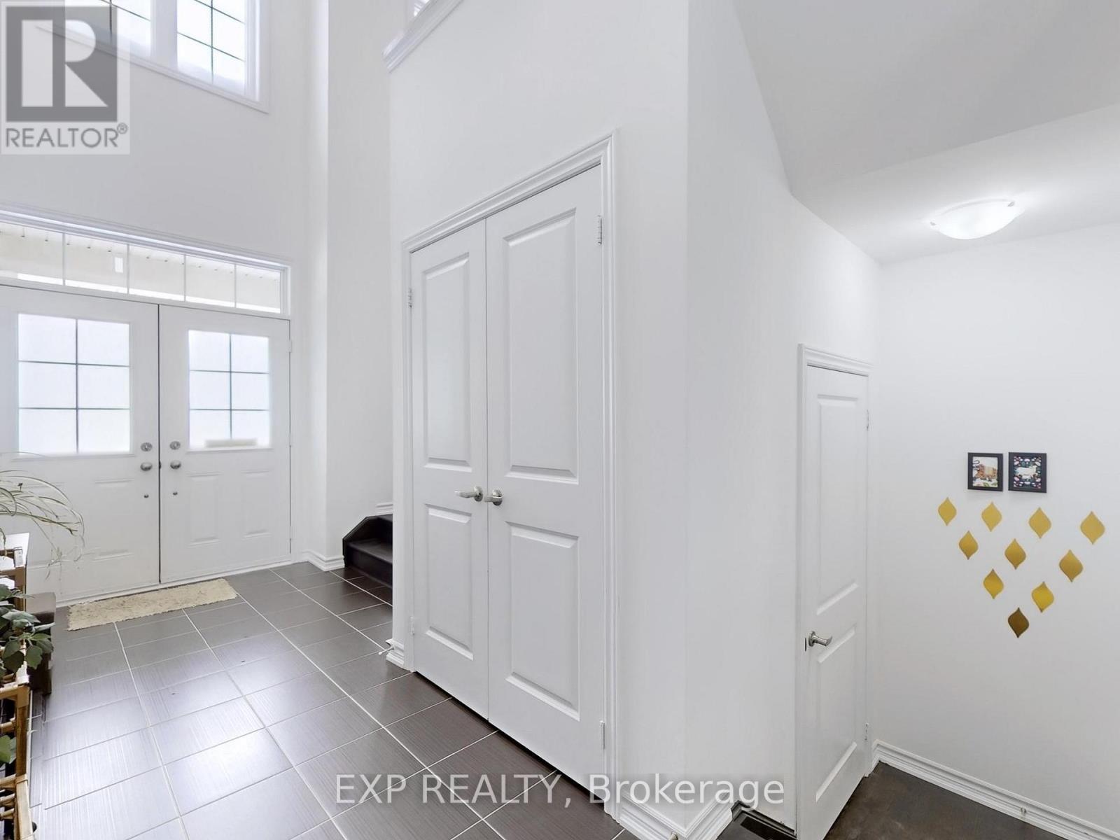32 Doc Lougheed Avenue Southgate, Ontario N0C 1B0
$740,000
Discover this stunning, newly built 3-bedroom, 4-bathroom detached home in the growing community of Dundalk, Ontario! This modern residence offers a perfect blend of style and functionality, with high-end upgrades throughout. Step into a bright, open-concept layout featuring large windows that flood the space with natural light. The beautifully designed kitchen boasts granite countertops, sleek cabinetry, and stainless steel appliances, making it perfect for any home chef. The main floor and second-floor hallway feature gorgeous hardwood flooring, with a staircase stained to match seamlessly, adding a cohesive and elegant touch. The primary bedroom offers a spacious walk-in closet and a luxurious ensuite with modern finishes. Each bathroom in the home is thoughtfully designed with contemporary fixtures and elegant touches. Located in a peaceful, family-friendly neighborhood, this home is just minutes from parks, schools, and local amenities. Move-in ready and waiting for youdont miss out on this exceptional Dundalk property! Be sure to check out the 3-D virtual tour and floor plan. Act fast and book your showing now! **** EXTRAS **** All Electrical Light Fixtures, S/S Fridge, Stove, Washer, Dryer, B/I dishwasher, all Window Coverings & Blinds, all Draperies and Sheers, Central air condition. (id:51300)
Property Details
| MLS® Number | X11891628 |
| Property Type | Single Family |
| Community Name | Dundalk |
| Parking Space Total | 6 |
Building
| Bathroom Total | 4 |
| Bedrooms Above Ground | 3 |
| Bedrooms Total | 3 |
| Appliances | Water Heater |
| Basement Development | Unfinished |
| Basement Type | N/a (unfinished) |
| Construction Style Attachment | Detached |
| Cooling Type | Central Air Conditioning |
| Exterior Finish | Brick |
| Flooring Type | Hardwood, Ceramic, Carpeted |
| Foundation Type | Concrete |
| Half Bath Total | 1 |
| Heating Fuel | Natural Gas |
| Heating Type | Forced Air |
| Stories Total | 2 |
| Type | House |
| Utility Water | Municipal Water |
Parking
| Attached Garage |
Land
| Acreage | No |
| Sewer | Sanitary Sewer |
| Size Depth | 104 Ft ,11 In |
| Size Frontage | 44 Ft ,1 In |
| Size Irregular | 44.15 X 104.97 Ft |
| Size Total Text | 44.15 X 104.97 Ft |
Rooms
| Level | Type | Length | Width | Dimensions |
|---|---|---|---|---|
| Second Level | Primary Bedroom | 4.27 m | 3.66 m | 4.27 m x 3.66 m |
| Second Level | Bedroom 2 | 3.78 m | 3.38 m | 3.78 m x 3.38 m |
| Second Level | Bedroom 3 | 3.35 m | 3.05 m | 3.35 m x 3.05 m |
| Main Level | Living Room | 4.11 m | 6 m | 4.11 m x 6 m |
| Main Level | Eating Area | 2.44 m | 3.05 m | 2.44 m x 3.05 m |
| Main Level | Kitchen | 2.56 m | 3.05 m | 2.56 m x 3.05 m |
https://www.realtor.ca/real-estate/27735327/32-doc-lougheed-avenue-southgate-dundalk-dundalk
Navneet Singh Bhasin
Broker
(905) 872-2682
www.youtube.com/embed/Sk_wAh4xg_I
www.teamnav.ca/
https//www.facebook.com/NavneetBhasinTeamNav

Leonard Pereira
Broker










































