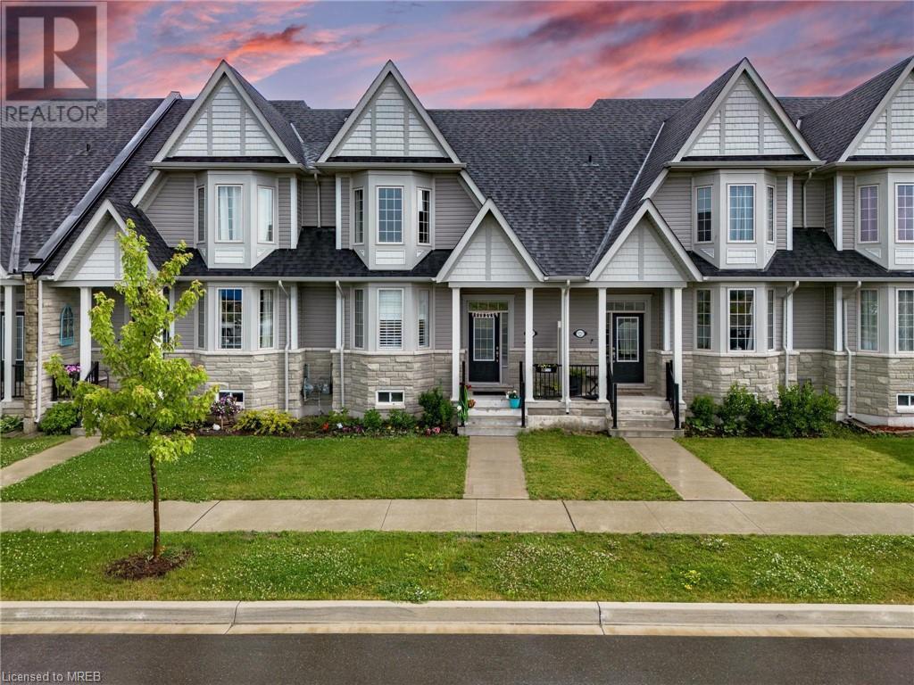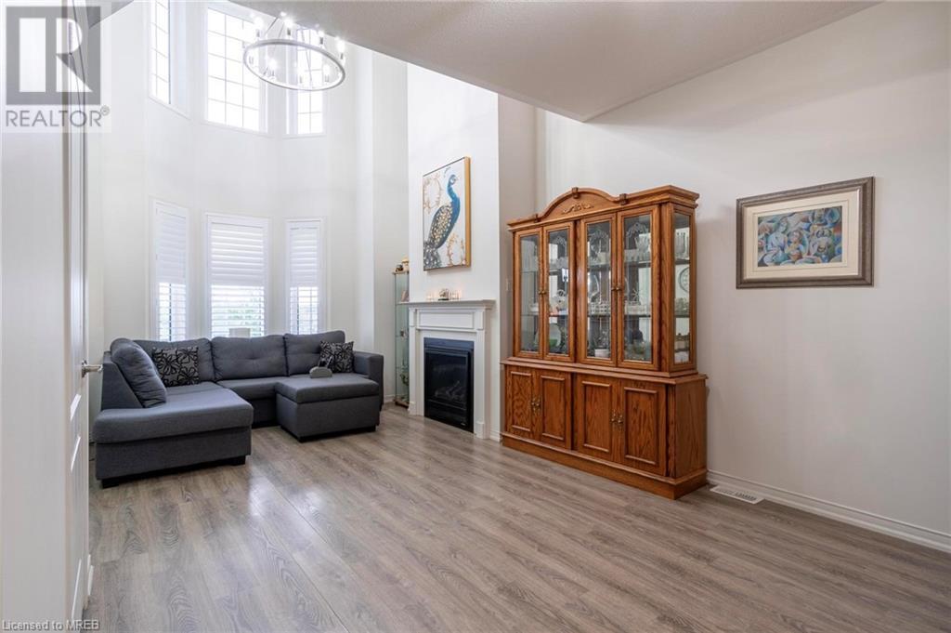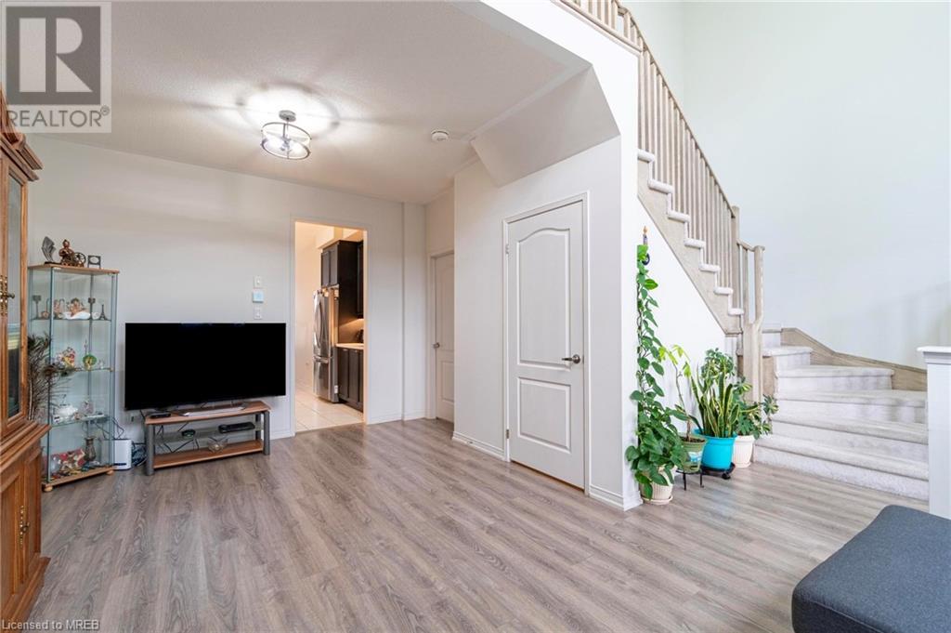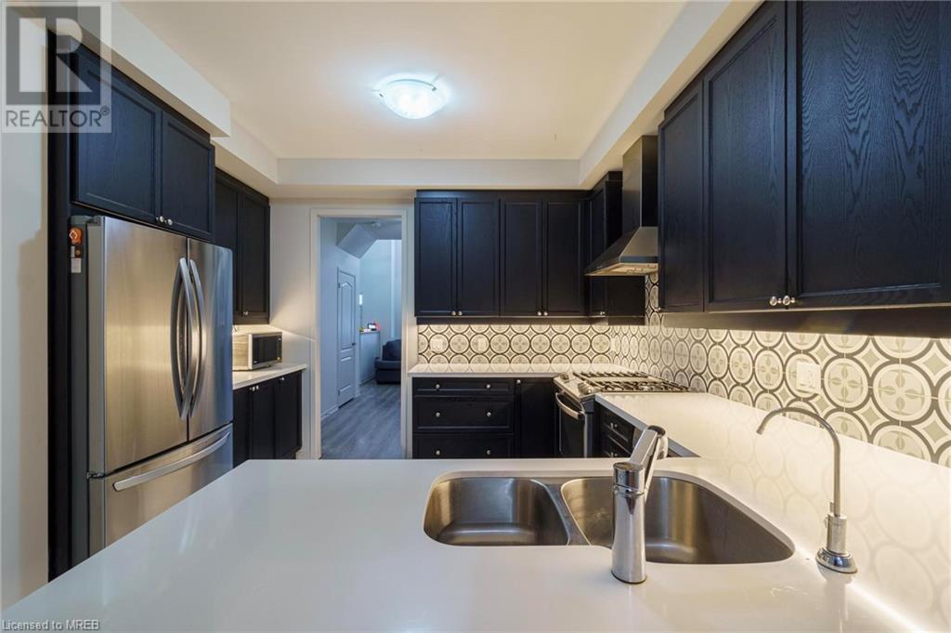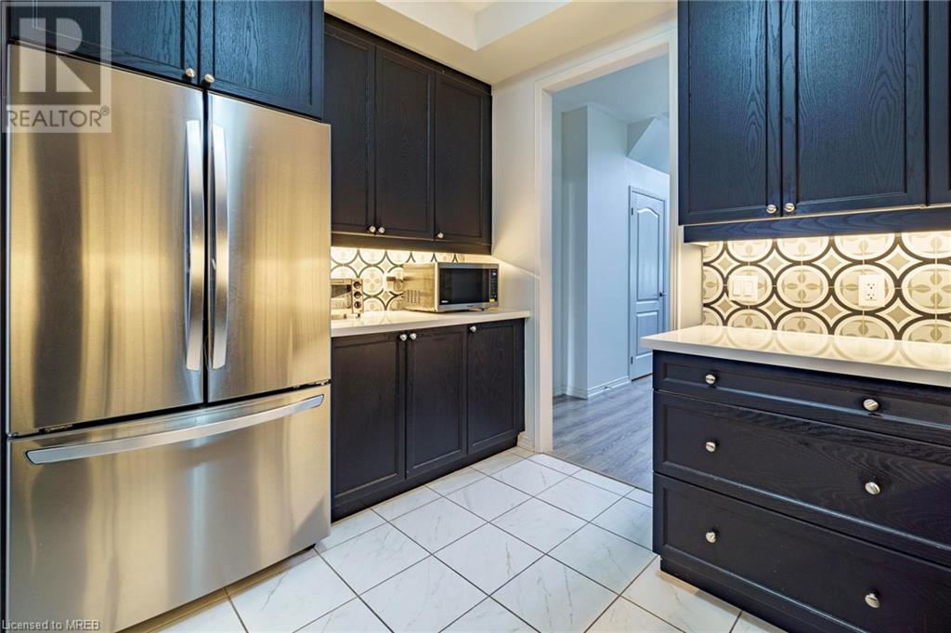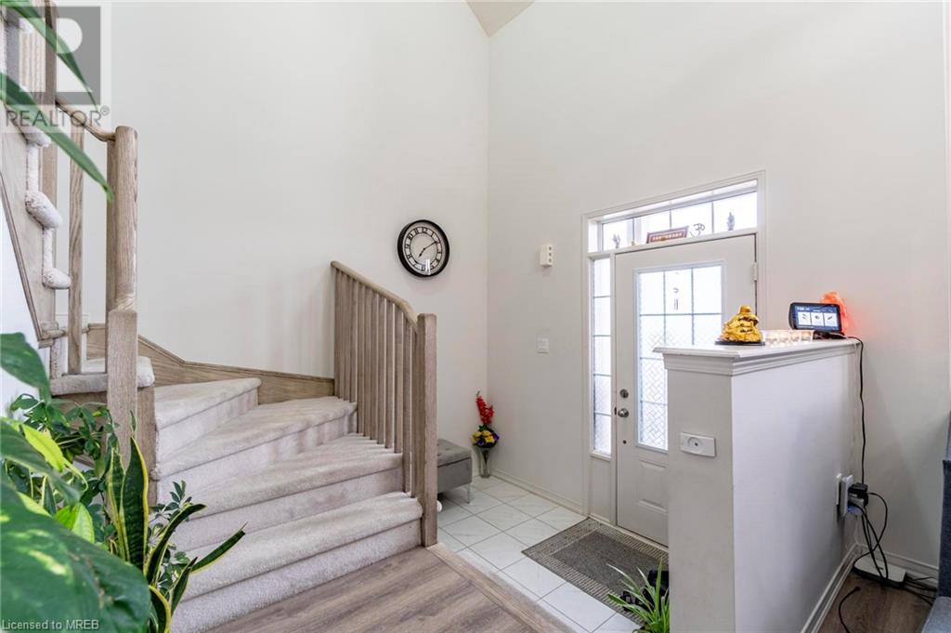2 Bedroom 3 Bathroom 2007 sqft
2 Level Central Air Conditioning Forced Air
$693,900
A Gorgeous Home in Fergus awaiting for its new Home Owner. As you approach through the main entrance into the foyer, it welcomes you to a Boasting formal living space with a beautiful bay window and open to Above concept with a beautiful chandelier. A massive window with California shutters add additional wowed to the room along with Gas Fireplace. Lots of natural sunlight and outside view. Next walk through will take you to the Large Eat in Kitchen that has Gas Stove for all the cooking Lovers and all other Stainless Steel Appliances. Pass through the Dining area you see Laundry Room, the Powder washroom, and the access to the Double Car Garage. Don't forget to enjoy the gorgeous courtyard at the side of the house, with Patio stones. Main floor also offers a Bedroom with a huge walk-in closet and 3pc Washroom. Come back to the foyer and the stairs leading to the second floor which offers a massive Great Room, a spacious bedroom with walk-in closet and another 3pc washroom. Coming down to the basement which offers lot of space for the growing family. Basement is unfinished. This House offers a lot of upgrades: California Shutters, High CFM Hood Fan, Stove with Gas Line, Cabinets & Counter-tops upgraded Wallace Lights, Rough-in for security system, Upgraded Closets, Luxury Italian Backslash. With a large playground and a soon to be built Elementary school right across the street, this home is a great space for families with young children. A Must see home for all the Buyers! (id:51300)
Property Details
| MLS® Number | 40610823 |
| Property Type | Single Family |
| Amenities Near By | Hospital, Park, Place Of Worship, Playground, Schools |
| Community Features | Quiet Area |
| Features | Conservation/green Belt, Automatic Garage Door Opener |
| Parking Space Total | 3 |
Building
| Bathroom Total | 3 |
| Bedrooms Above Ground | 2 |
| Bedrooms Total | 2 |
| Appliances | Dishwasher, Dryer, Refrigerator, Washer, Range - Gas, Hood Fan, Window Coverings, Garage Door Opener |
| Architectural Style | 2 Level |
| Basement Development | Unfinished |
| Basement Type | Full (unfinished) |
| Construction Style Attachment | Attached |
| Cooling Type | Central Air Conditioning |
| Exterior Finish | Vinyl Siding |
| Foundation Type | Poured Concrete |
| Half Bath Total | 1 |
| Heating Type | Forced Air |
| Stories Total | 2 |
| Size Interior | 2007 Sqft |
| Type | Row / Townhouse |
| Utility Water | Municipal Water |
Parking
Land
| Access Type | Highway Access |
| Acreage | No |
| Land Amenities | Hospital, Park, Place Of Worship, Playground, Schools |
| Sewer | Municipal Sewage System |
| Size Depth | 117 Ft |
| Size Frontage | 22 Ft |
| Size Total Text | Under 1/2 Acre |
| Zoning Description | R3.66.2 |
Rooms
| Level | Type | Length | Width | Dimensions |
|---|
| Second Level | 3pc Bathroom | | | Measurements not available |
| Second Level | Great Room | | | 18'2'' x 9'7'' |
| Second Level | Bedroom | | | 17'0'' x 11'2'' |
| Main Level | 2pc Bathroom | | | Measurements not available |
| Main Level | 3pc Bathroom | | | Measurements not available |
| Main Level | Bedroom | | | 14'0'' x 10'7'' |
| Main Level | Laundry Room | | | 12'0'' x 6'0'' |
| Main Level | Dining Room | | | 12'6'' x 10'0'' |
| Main Level | Kitchen | | | 12'0'' x 11'0'' |
| Main Level | Living Room | | | 22'0'' x 10'8'' |
| Main Level | Foyer | | | 8'5'' x 5'0'' |
https://www.realtor.ca/real-estate/27088427/32-kirvan-street-unit-4-fergus

