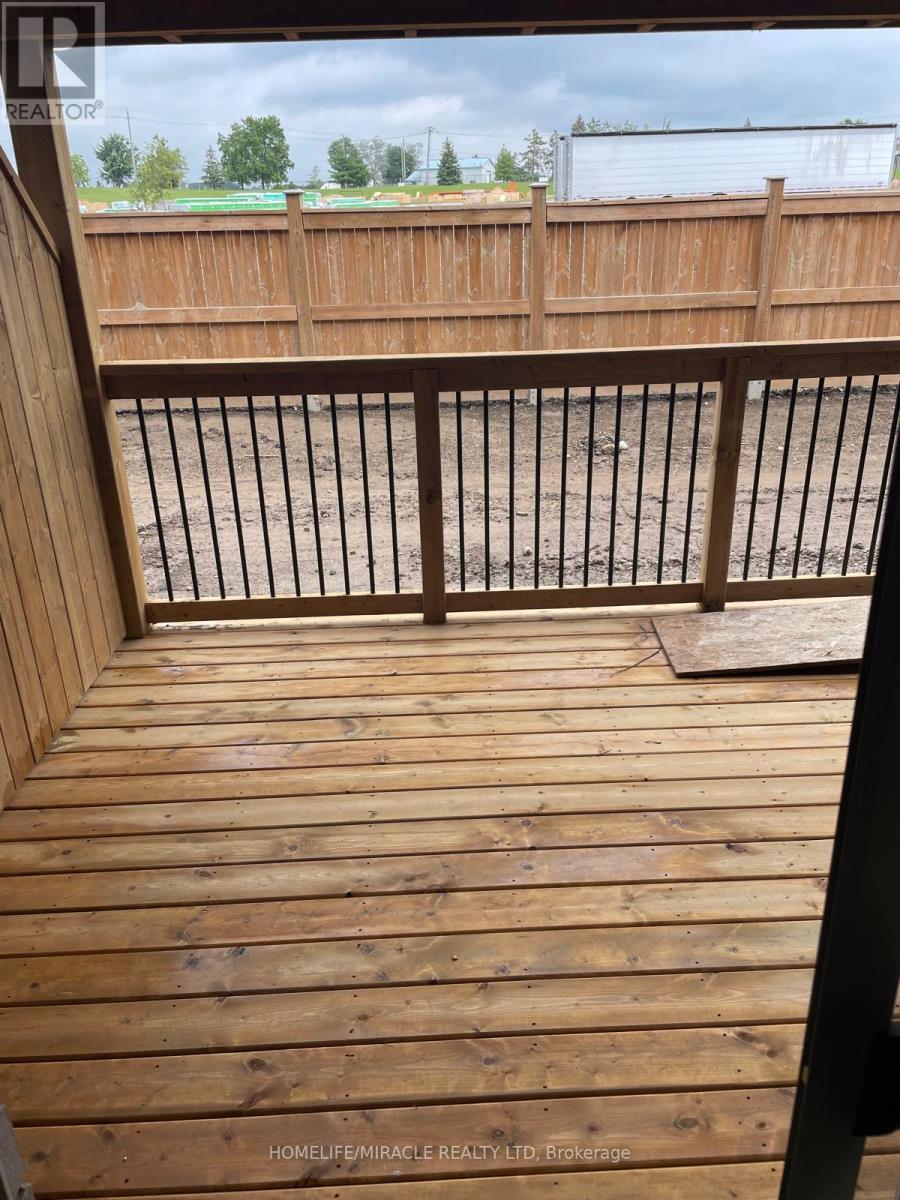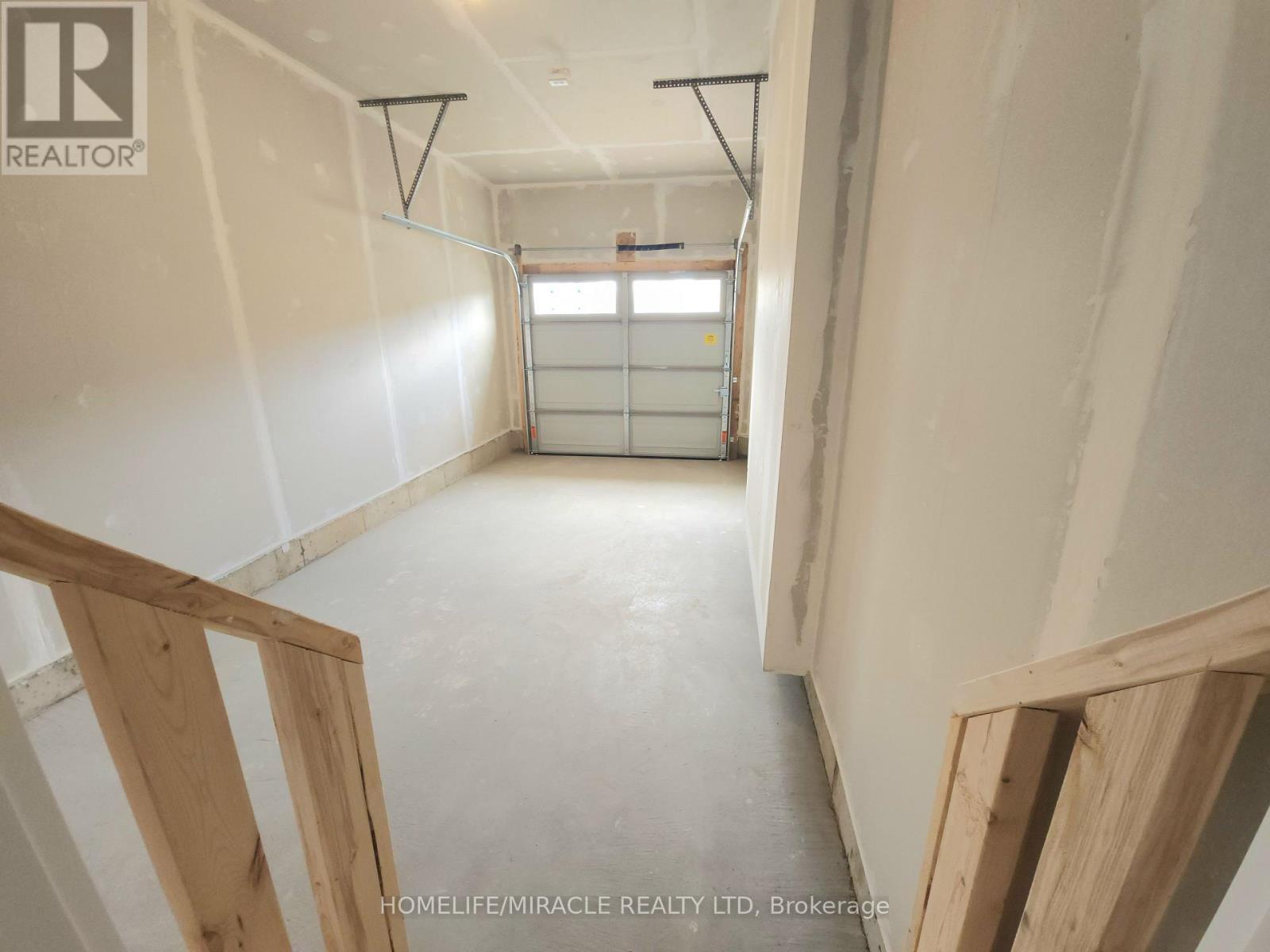4 Bedroom 3 Bathroom 1,600 - 1,799 ft2
Central Air Conditioning Forced Air
$2,800 Monthly
Welcome to this beautiful and spacious 4 bedroom & 2.5 bathroom, located in the most prestige area of AYR. Open concept living, dining, kitchen. Convenient 2nd floor laundry. Open concept Living room , W/O to Patio/Deck, unfinished walkout basement for storage/office/gym & much more. Close to Hyw 401 and minutes away from Foodland and Tim Horton. **** EXTRAS **** Dryer, Stove, Fridge, Dishwasher, Washer, Dryer, Central A/C. All utilities to be paid by the tenant including water heater rental. (id:51300)
Property Details
| MLS® Number | X11922365 |
| Property Type | Single Family |
| Community Features | Pet Restrictions |
| Parking Space Total | 2 |
Building
| Bathroom Total | 3 |
| Bedrooms Above Ground | 4 |
| Bedrooms Total | 4 |
| Basement Development | Unfinished |
| Basement Type | N/a (unfinished) |
| Cooling Type | Central Air Conditioning |
| Exterior Finish | Brick, Stone |
| Half Bath Total | 1 |
| Heating Fuel | Natural Gas |
| Heating Type | Forced Air |
| Stories Total | 2 |
| Size Interior | 1,600 - 1,799 Ft2 |
| Type | Row / Townhouse |
Parking
Land
Rooms
| Level | Type | Length | Width | Dimensions |
|---|
| Second Level | Bathroom | | | Measurements not available |
| Second Level | Primary Bedroom | 2.9 m | 3.84 m | 2.9 m x 3.84 m |
| Second Level | Bedroom 2 | 2.87 m | 3.02 m | 2.87 m x 3.02 m |
| Second Level | Bedroom 3 | 3 m | 3.45 m | 3 m x 3.45 m |
| Second Level | Bedroom 4 | 2.77 m | 3.45 m | 2.77 m x 3.45 m |
| Second Level | Laundry Room | | | Measurements not available |
| Second Level | Bathroom | | | Measurements not available |
| Main Level | Family Room | 5.87 m | 3.05 m | 5.87 m x 3.05 m |
| Main Level | Kitchen | 2.87 m | 3.43 m | 2.87 m x 3.43 m |
| Main Level | Eating Area | 3 m | 2.87 m | 3 m x 2.87 m |
https://www.realtor.ca/real-estate/27799679/32-west-mill-street-north-dumfries






















