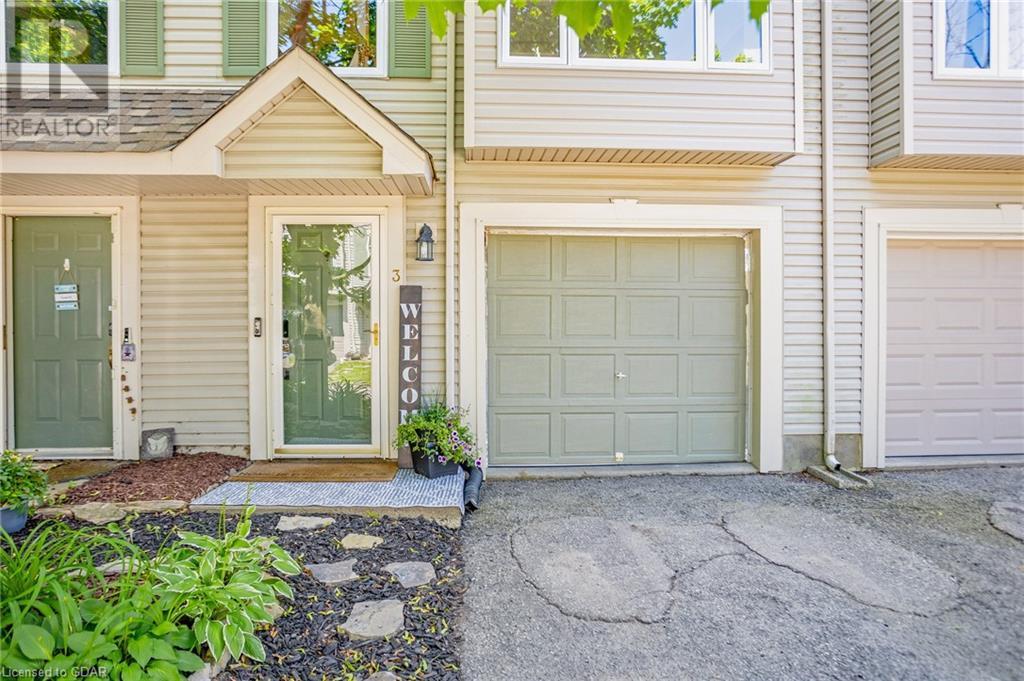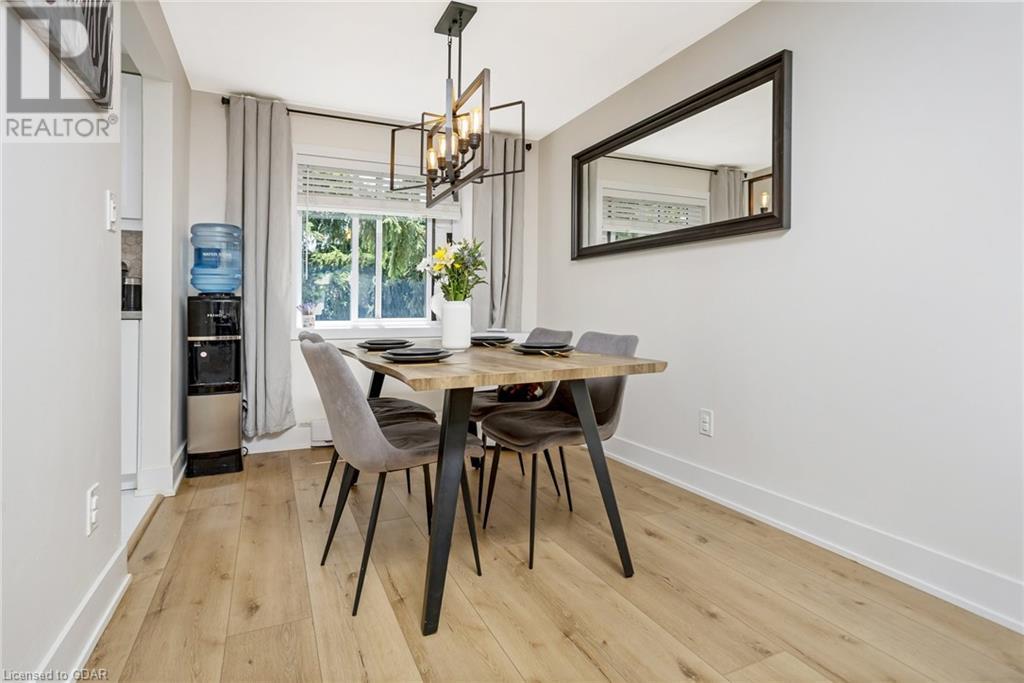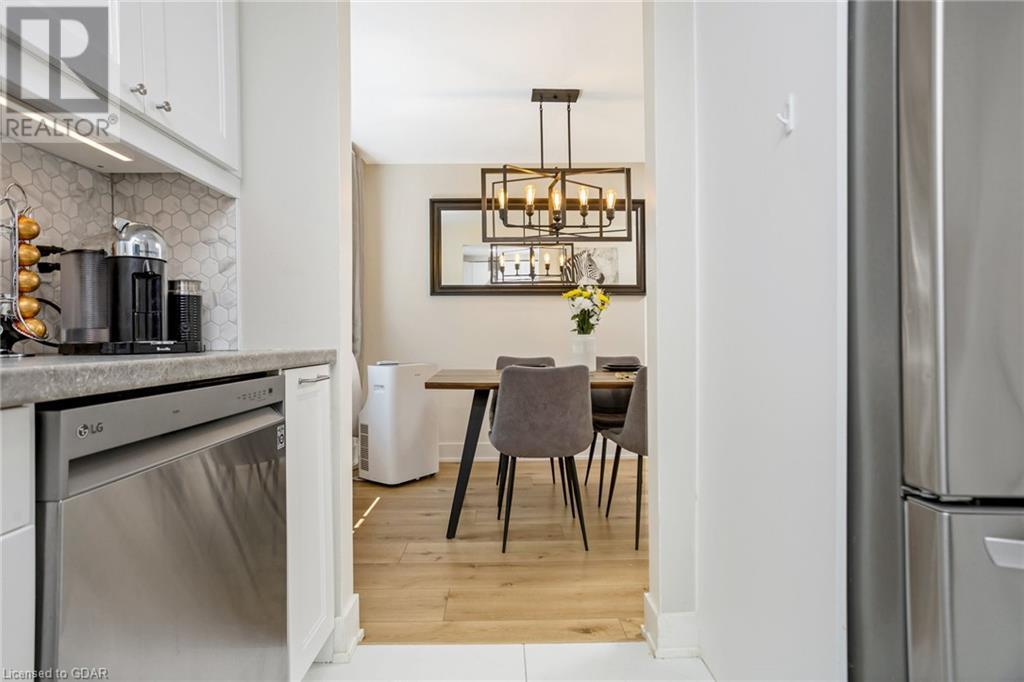320 Alma Street Unit# 3 Rockwood, Ontario N0B 2K0
$599,900Maintenance, Insurance, Common Area Maintenance, Landscaping, Property Management
$457.59 Monthly
Maintenance, Insurance, Common Area Maintenance, Landscaping, Property Management
$457.59 MonthlyAttention all first-time home buyers! Fall in love with this beautifully renovated 3-bedroom, 1-bathroom townhouse. Upgraded in 2023 with a brand-new kitchen, flooring, and windows, this home offers modern living at its finest. Conveniently located on the Go Bus Route and just across the street from the iconic Rockwood Conservation Area, you'll enjoy both accessibility and natural beauty. Additional features include an extra-deep single-car garage and a serene back deck perfect for relaxation. Plus, there's a 2-piece rough-in on the main floor, giving you the option to add a second bathroom. Don't miss out on this fantastic opportunity! (id:51300)
Open House
This property has open houses!
1:00 pm
Ends at:4:00 pm
Property Details
| MLS® Number | 40613816 |
| Property Type | Single Family |
| Neigbourhood | Rockcut |
| Amenities Near By | Place Of Worship, Public Transit, Schools |
| Community Features | Community Centre |
| Equipment Type | None |
| Features | Automatic Garage Door Opener |
| Parking Space Total | 2 |
| Rental Equipment Type | None |
Building
| Bathroom Total | 1 |
| Bedrooms Above Ground | 3 |
| Bedrooms Total | 3 |
| Appliances | Dishwasher, Dryer, Refrigerator, Stove, Water Softener, Washer, Microwave Built-in, Window Coverings, Garage Door Opener |
| Architectural Style | 3 Level |
| Basement Type | None |
| Constructed Date | 1992 |
| Construction Style Attachment | Attached |
| Cooling Type | Window Air Conditioner |
| Exterior Finish | Vinyl Siding |
| Fireplace Fuel | Electric |
| Fireplace Present | Yes |
| Fireplace Total | 1 |
| Fireplace Type | Other - See Remarks |
| Heating Fuel | Electric |
| Heating Type | Radiant Heat |
| Stories Total | 3 |
| Size Interior | 1392 Sqft |
| Type | Row / Townhouse |
| Utility Water | Municipal Water |
Parking
| Attached Garage |
Land
| Acreage | No |
| Land Amenities | Place Of Worship, Public Transit, Schools |
| Sewer | Municipal Sewage System |
| Zoning Description | R2 |
Rooms
| Level | Type | Length | Width | Dimensions |
|---|---|---|---|---|
| Second Level | Living Room | 9'10'' x 17'5'' | ||
| Second Level | Dining Room | 9'2'' x 8'0'' | ||
| Second Level | Kitchen | 8'7'' x 9'2'' | ||
| Third Level | 4pc Bathroom | 5'0'' x 9'3'' | ||
| Third Level | Bedroom | 12'0'' x 8'6'' | ||
| Third Level | Bedroom | 12'1'' x 8'7'' | ||
| Third Level | Primary Bedroom | 11'11'' x 14'1'' | ||
| Main Level | Laundry Room | 14'1'' x 6'6'' |
https://www.realtor.ca/real-estate/27110810/320-alma-street-unit-3-rockwood

Andrew Vince
Salesperson
(519) 856-9909
www.andrewvince.ca/
www.facebook.com/andrewvinceREALTOR




























