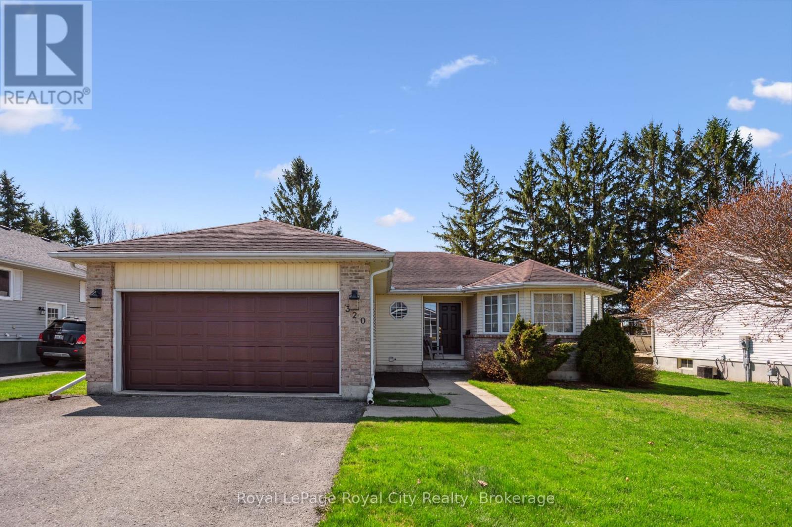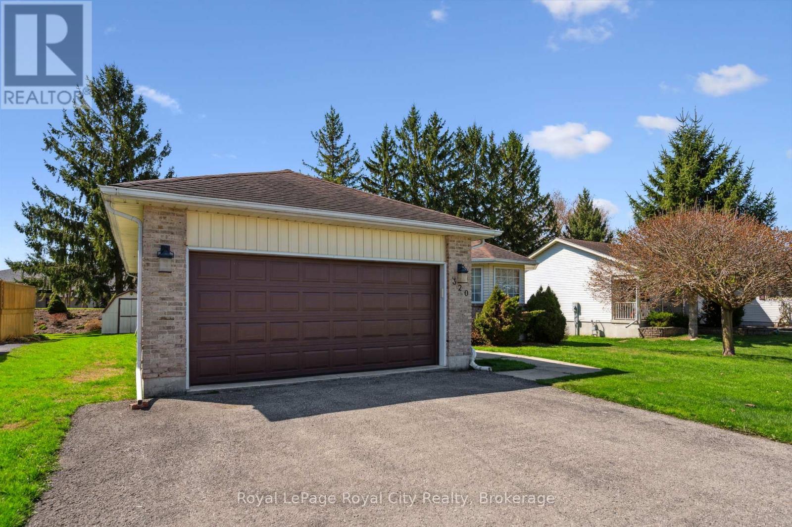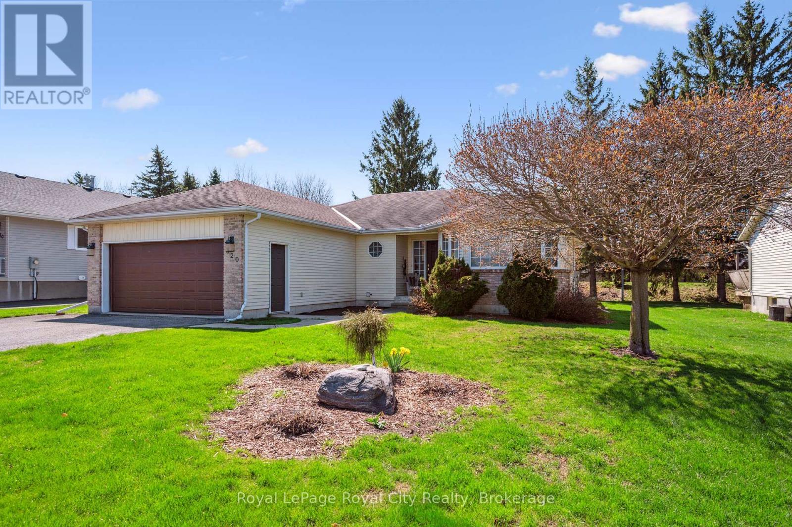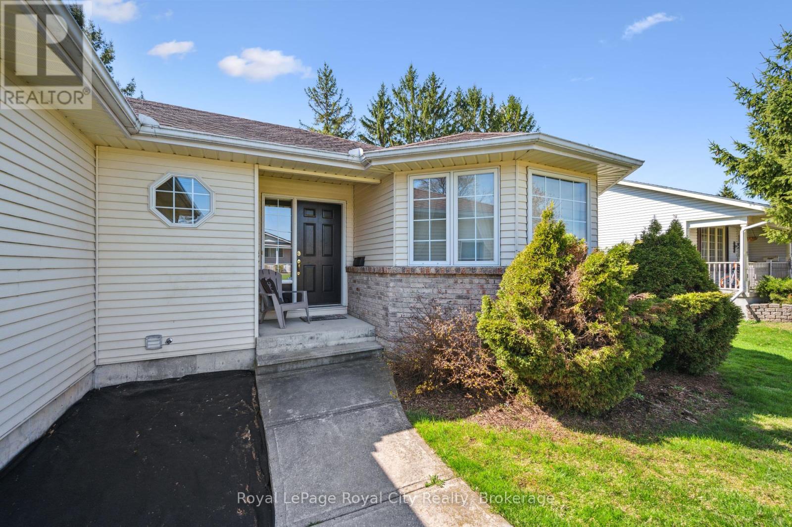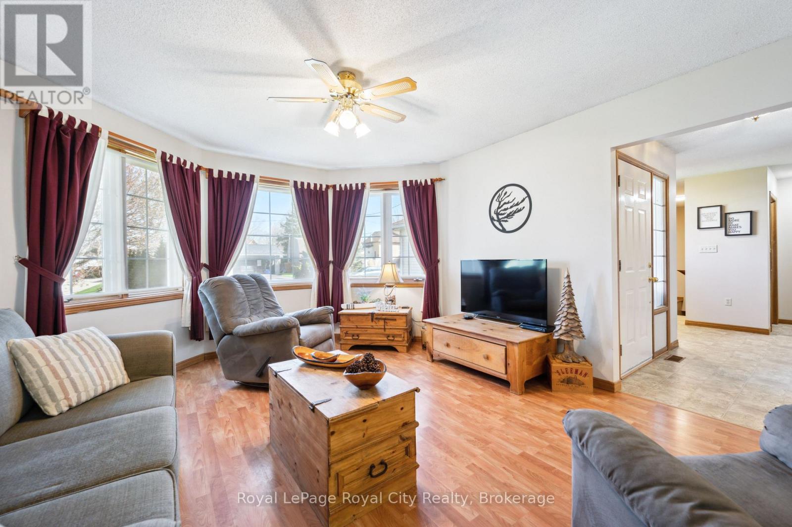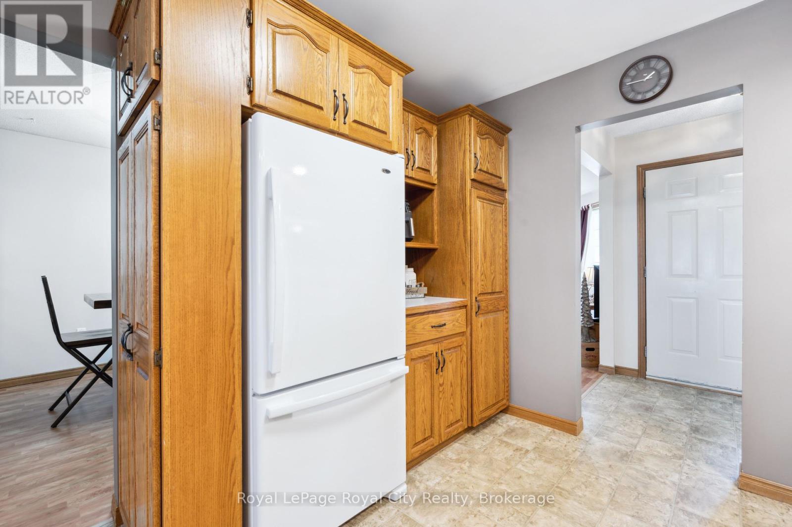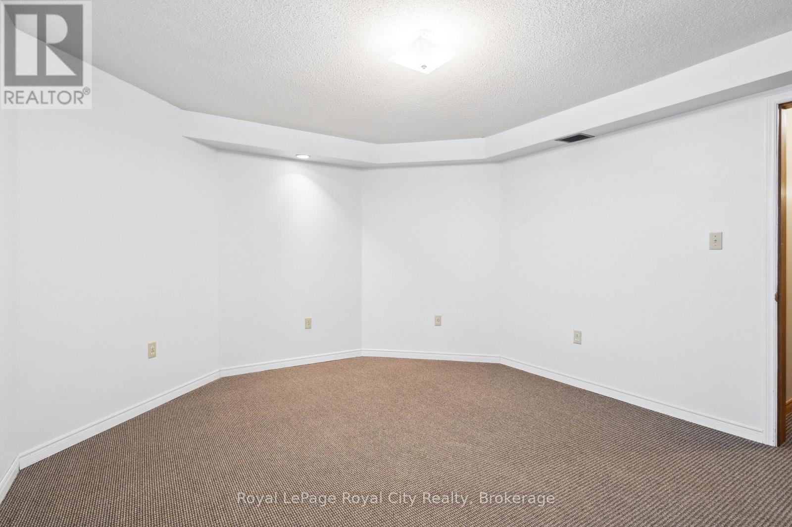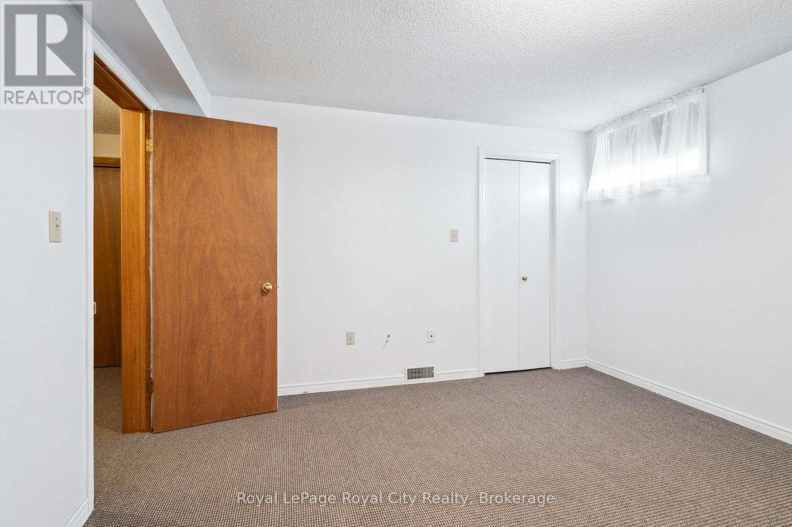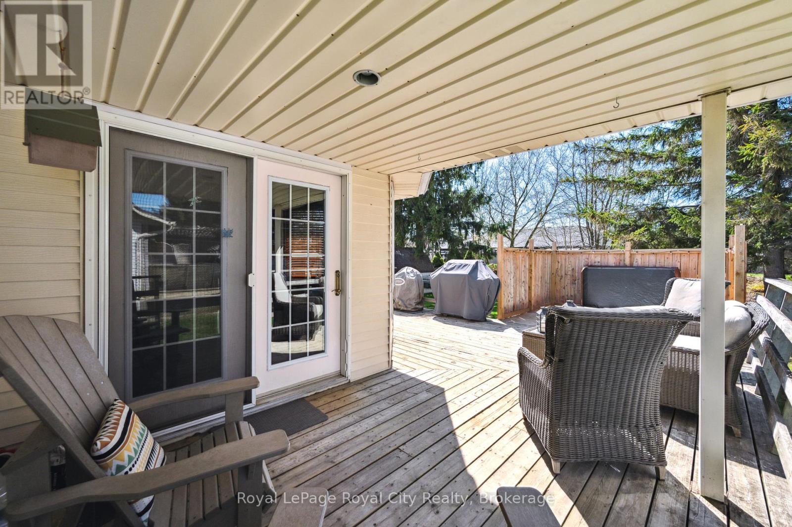4 Bedroom 2 Bathroom 1,100 - 1,500 ft2
Bungalow Fireplace Central Air Conditioning Forced Air
$795,000
Charming 3+1 Bedroom Bungalow with In-Law Potential in Scenic Palmerston! Welcome to 320 Bell Street, a well-maintained 3+1 bedroom, 2 bathroom bungalow tucked away on a quiet street in picturesque Palmerston, Ontario. Inside, you'll find a bright, functional layout with spacious rooms throughout. The main floor features an inviting eat-in kitchen and open-concept living and dining areas that lead directly to a large back deck perfect for entertaining or unwinding in your private hot tub. Down the hall, you'll find three comfortable bedrooms and a full bathroom, offering plenty of room for family or guests. The fully finished basement provides excellent in-law suite potential with a large additional bedroom, second bathroom, cozy fireplace, and ample space for a living area, games room, or home office whatever suits your lifestyle. Outside, enjoy a beautifully landscaped yard with mature trees, a handy storage shed, and direct access to scenic walking trails just steps from your door. The attached garage and double-wide driveway add everyday convenience and extra storage space. Palmerston offers the charm of small-town living with essential amenities nearby and easy access to larger centres. Whether you're upsizing, downsizing, or looking for multi-generational flexibility, this property delivers space and comfort. (id:51300)
Property Details
| MLS® Number | X12110359 |
| Property Type | Single Family |
| Community Name | Palmerston |
| Equipment Type | Water Heater |
| Features | Irregular Lot Size |
| Parking Space Total | 6 |
| Rental Equipment Type | Water Heater |
| Structure | Deck |
Building
| Bathroom Total | 2 |
| Bedrooms Above Ground | 3 |
| Bedrooms Below Ground | 1 |
| Bedrooms Total | 4 |
| Age | 31 To 50 Years |
| Amenities | Fireplace(s) |
| Appliances | Hot Tub, Central Vacuum, Dryer, Stove, Washer, Refrigerator |
| Architectural Style | Bungalow |
| Basement Development | Finished |
| Basement Type | Full (finished) |
| Construction Style Attachment | Detached |
| Cooling Type | Central Air Conditioning |
| Exterior Finish | Brick, Vinyl Siding |
| Fireplace Present | Yes |
| Foundation Type | Poured Concrete |
| Heating Fuel | Natural Gas |
| Heating Type | Forced Air |
| Stories Total | 1 |
| Size Interior | 1,100 - 1,500 Ft2 |
| Type | House |
| Utility Water | Municipal Water |
Parking
Land
| Acreage | No |
| Sewer | Sanitary Sewer |
| Size Depth | 92 Ft |
| Size Frontage | 66 Ft |
| Size Irregular | 66 X 92 Ft |
| Size Total Text | 66 X 92 Ft|under 1/2 Acre |
| Zoning Description | R2 |
Rooms
| Level | Type | Length | Width | Dimensions |
|---|
| Lower Level | Bedroom 4 | 4.44 m | 3.69 m | 4.44 m x 3.69 m |
| Lower Level | Laundry Room | 2.2 m | 3 m | 2.2 m x 3 m |
| Lower Level | Recreational, Games Room | 3.82 m | 10.36 m | 3.82 m x 10.36 m |
| Lower Level | Bathroom | 2.19 m | 2.4 m | 2.19 m x 2.4 m |
| Main Level | Bathroom | 2.4 m | 2.07 m | 2.4 m x 2.07 m |
| Main Level | Bedroom 2 | 3.51 m | 3.29 m | 3.51 m x 3.29 m |
| Main Level | Bedroom 3 | 3.53 m | 3.27 m | 3.53 m x 3.27 m |
| Main Level | Den | 3.2 m | 3.07 m | 3.2 m x 3.07 m |
| Main Level | Dining Room | 3.36 m | 2.87 m | 3.36 m x 2.87 m |
| Main Level | Kitchen | 3.89 m | 3.06 m | 3.89 m x 3.06 m |
| Main Level | Living Room | 4.62 m | 3.92 m | 4.62 m x 3.92 m |
| Main Level | Primary Bedroom | 3.53 m | 4.23 m | 3.53 m x 4.23 m |
Utilities
https://www.realtor.ca/real-estate/28229370/320-bell-street-minto-palmerston-palmerston

