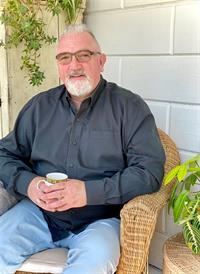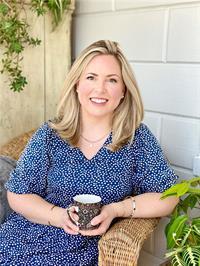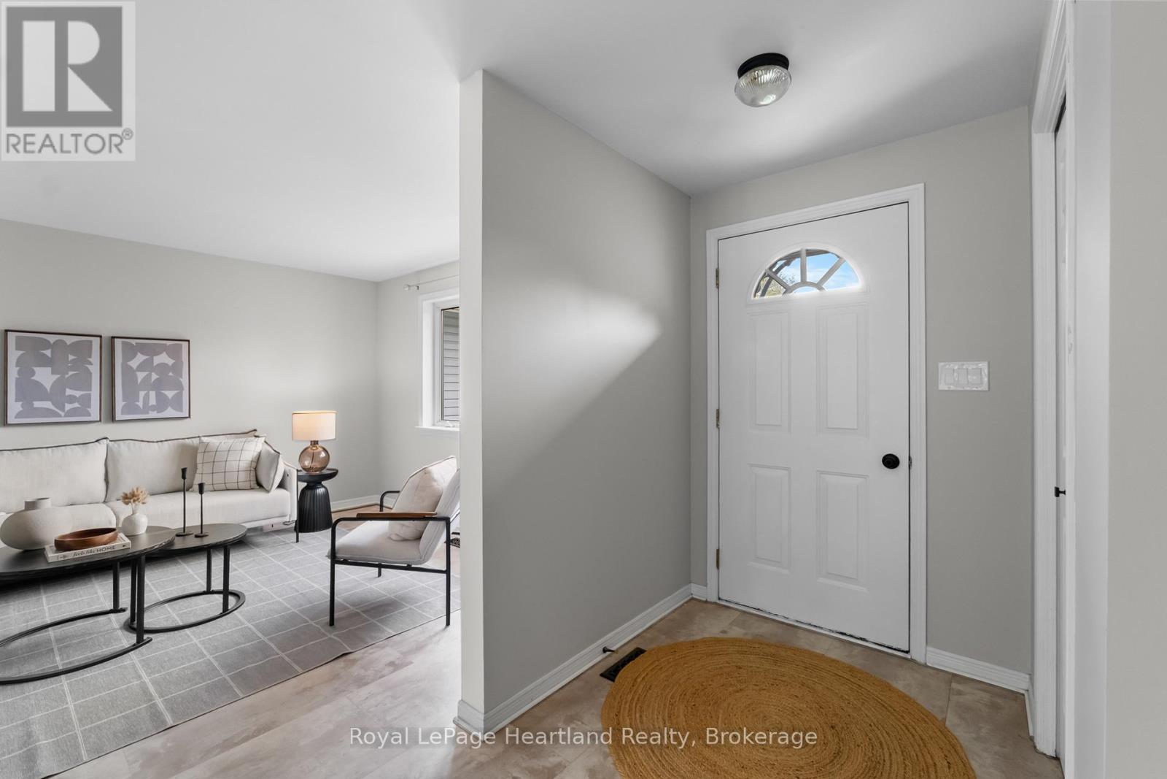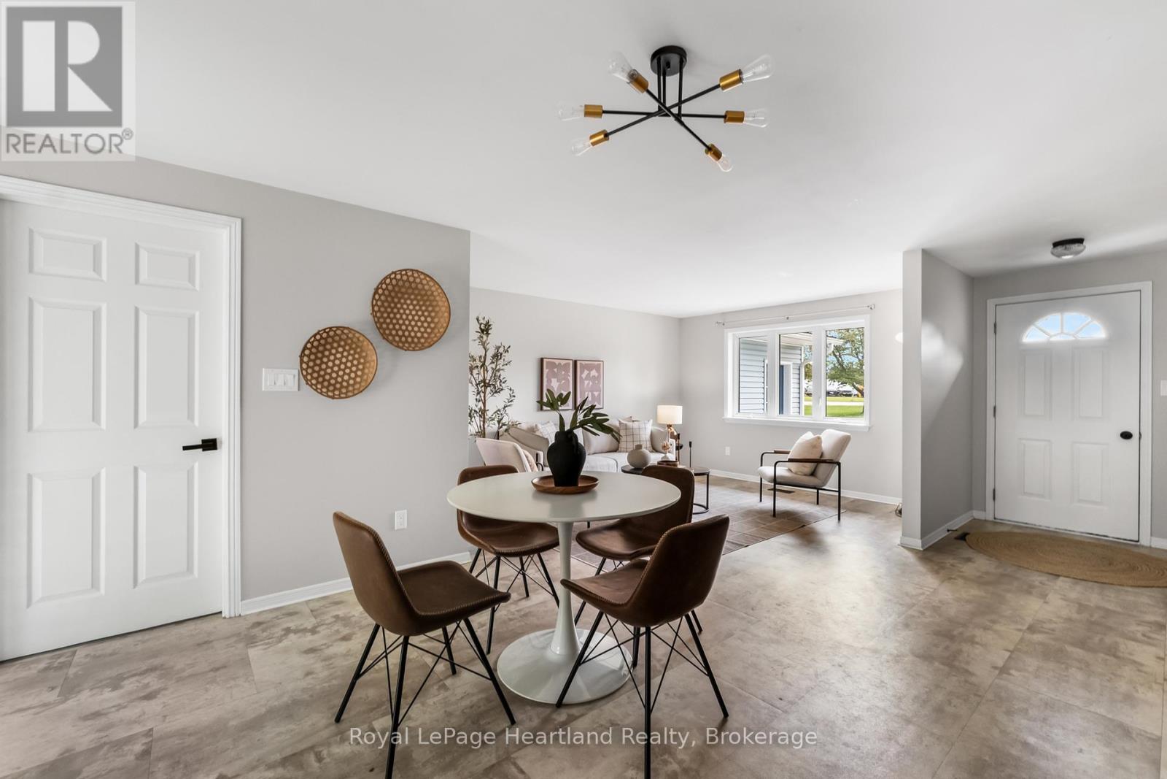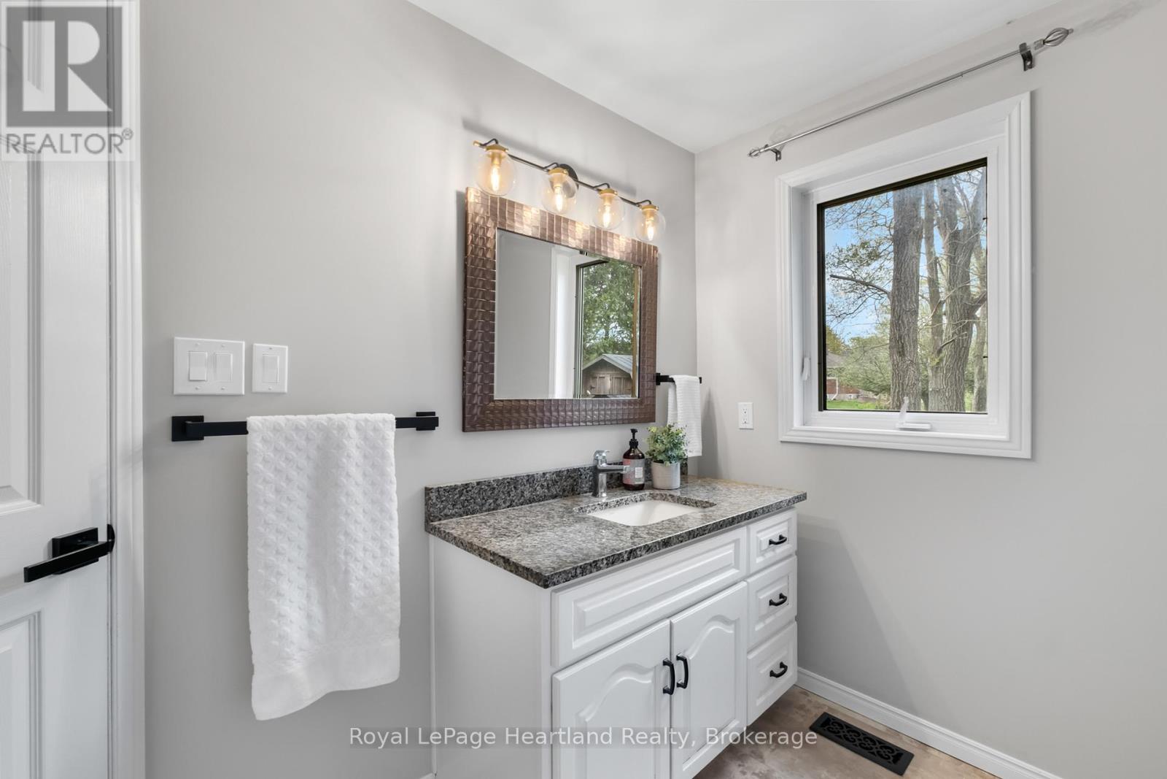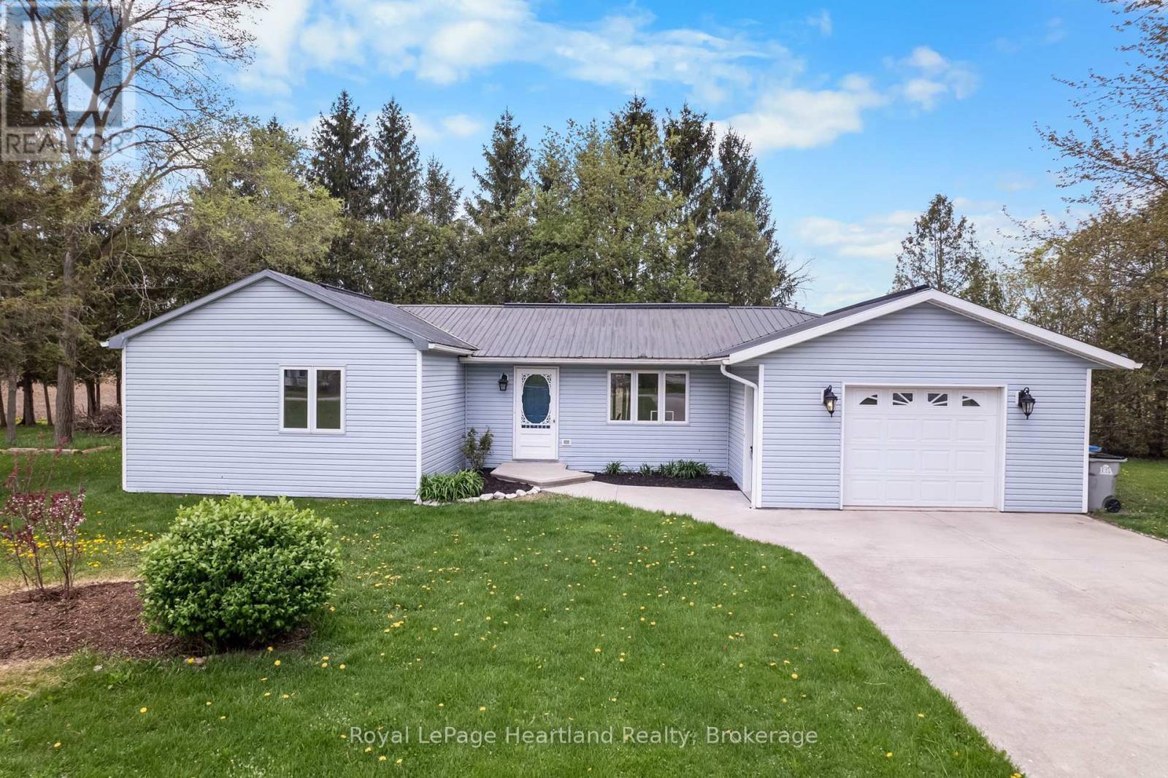2 Bedroom 1 Bathroom 1,100 - 1,500 ft2
Bungalow Fireplace Central Air Conditioning Forced Air
$479,900
A half acre in Londesborough just a short 10 min drive to Clinton or 20 minutes to Goderich! This charming 2 bedroom, 1 bath home offers a smart, accessible layout - all on one level with no stairs. You step into a bright front living room that flows into an open concept kitchen, then unwind in the spacious family room addition with a cozy gas fireplace and backyard access. The home also features a dedicated laundry room and utility area, keeping daily living convenient and organized. With a deep front yard perfect for sunrise views, a back deck for summer BBQ's, a 1.5 car clean and bright garage, a backyard shed, long concrete driveway, and a 100-amp panel, it's well equipped for low maintenance comfort. Plus, enjoy the peace of mind that comes with a newer furnace and AC. Ideal for downsizers or first time buyers looking for space, warmth, and value in a welcoming village setting. Septic is approx. 35 years old. Book your private showing today! (id:51300)
Property Details
| MLS® Number | X12148169 |
| Property Type | Single Family |
| Community Name | Londesborough |
| Amenities Near By | Place Of Worship, Schools |
| Community Features | School Bus |
| Features | Wooded Area, Backs On Greenbelt, Open Space, Flat Site, Carpet Free, Gazebo |
| Parking Space Total | 11 |
| Structure | Deck |
Building
| Bathroom Total | 1 |
| Bedrooms Above Ground | 2 |
| Bedrooms Total | 2 |
| Age | 31 To 50 Years |
| Amenities | Fireplace(s) |
| Appliances | Garage Door Opener Remote(s), Water Heater, Water Softener, Dryer, Freezer, Stove, Washer, Refrigerator |
| Architectural Style | Bungalow |
| Construction Style Attachment | Detached |
| Cooling Type | Central Air Conditioning |
| Exterior Finish | Vinyl Siding |
| Fire Protection | Smoke Detectors |
| Fireplace Present | Yes |
| Fireplace Total | 1 |
| Foundation Type | Concrete |
| Heating Fuel | Natural Gas |
| Heating Type | Forced Air |
| Stories Total | 1 |
| Size Interior | 1,100 - 1,500 Ft2 |
| Type | House |
Parking
Land
| Acreage | No |
| Land Amenities | Place Of Worship, Schools |
| Sewer | Septic System |
| Size Depth | 223 Ft ,1 In |
| Size Frontage | 113 Ft ,4 In |
| Size Irregular | 113.4 X 223.1 Ft |
| Size Total Text | 113.4 X 223.1 Ft |
| Zoning Description | R1 |
Rooms
| Level | Type | Length | Width | Dimensions |
|---|
| Main Level | Bedroom | 3.62 m | 3.7 m | 3.62 m x 3.7 m |
| Main Level | Primary Bedroom | 3.1 m | 4.29 m | 3.1 m x 4.29 m |
| Main Level | Bathroom | 2.59 m | 2.61 m | 2.59 m x 2.61 m |
| Main Level | Laundry Room | 2.54 m | 1.87 m | 2.54 m x 1.87 m |
| Main Level | Kitchen | 4.12 m | 2.7 m | 4.12 m x 2.7 m |
| Main Level | Foyer | 2.29 m | 4.3 m | 2.29 m x 4.3 m |
| Main Level | Living Room | 3.61 m | 4.3 m | 3.61 m x 4.3 m |
| Main Level | Family Room | 7.13 m | 6.25 m | 7.13 m x 6.25 m |
https://www.realtor.ca/real-estate/28311866/322-main-street-central-huron-londesborough-londesborough
