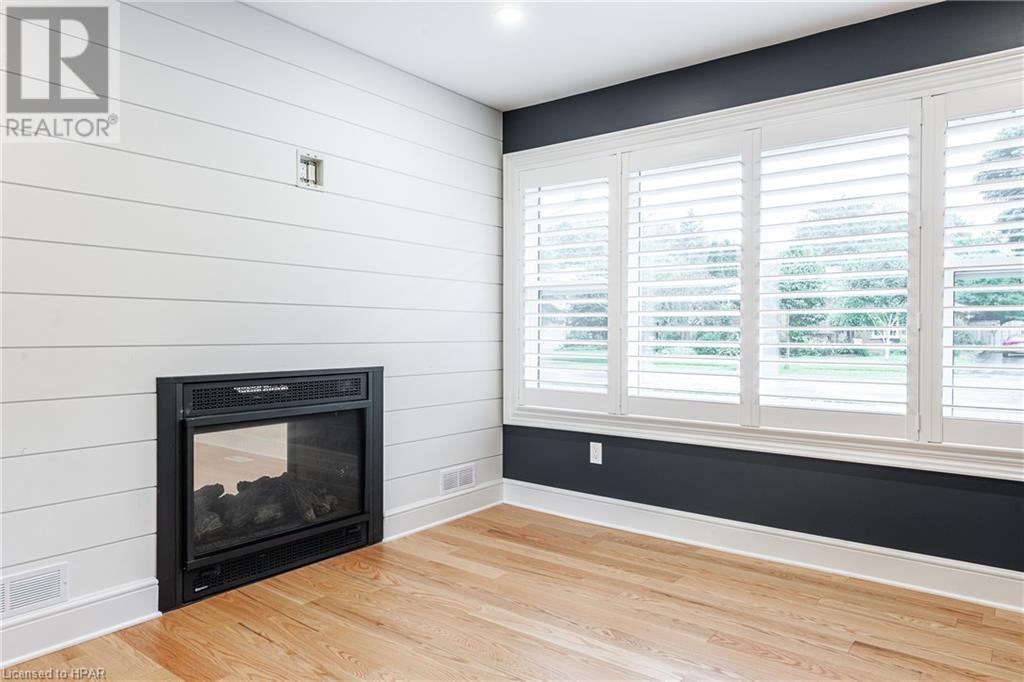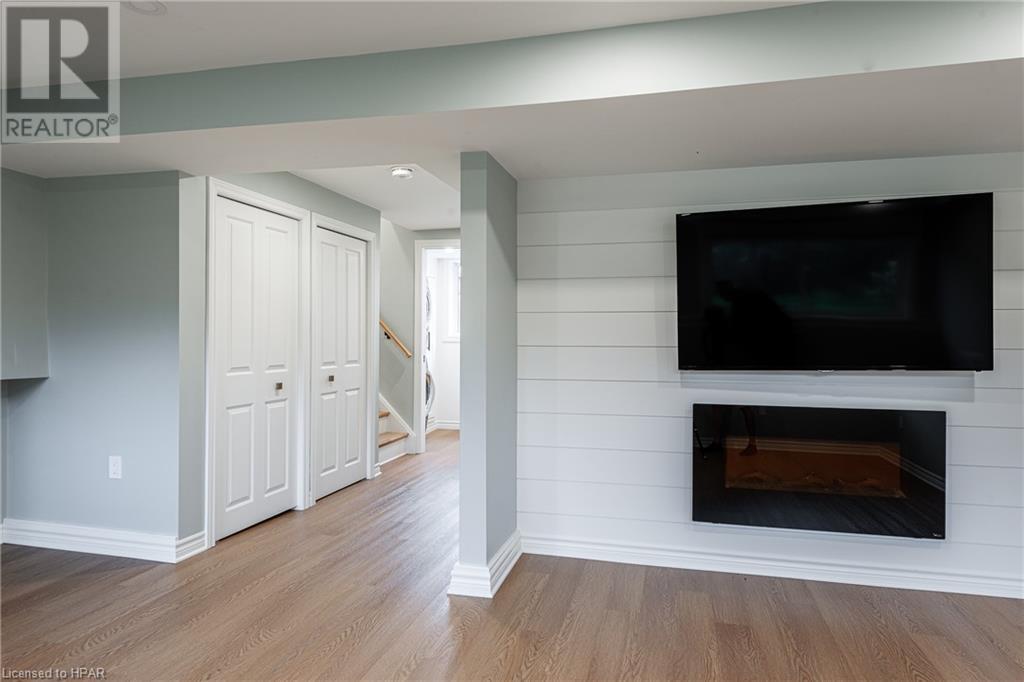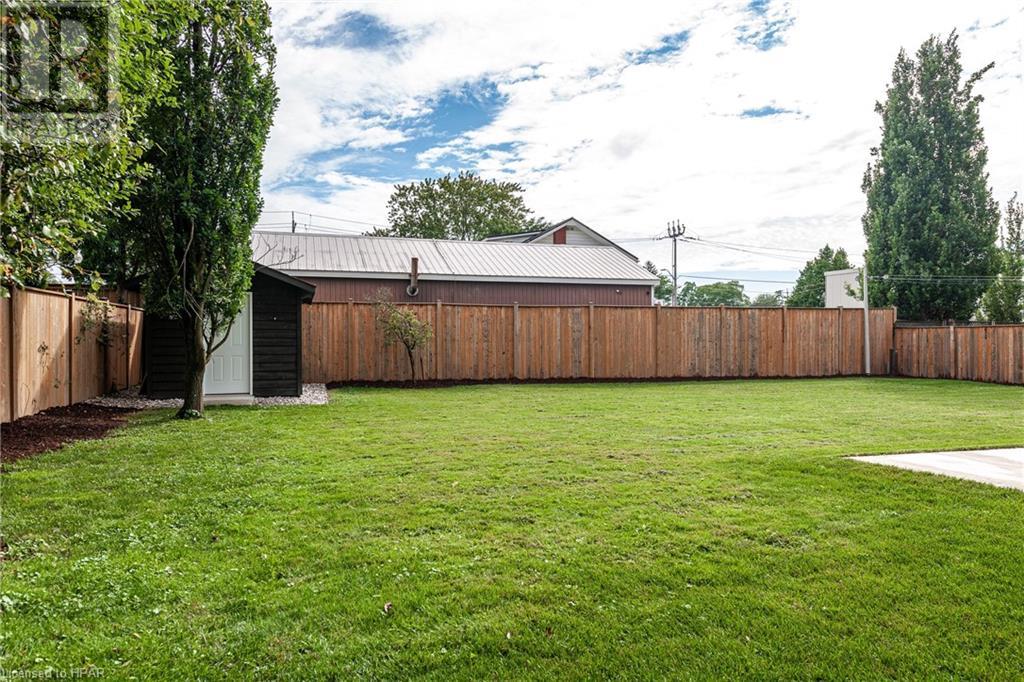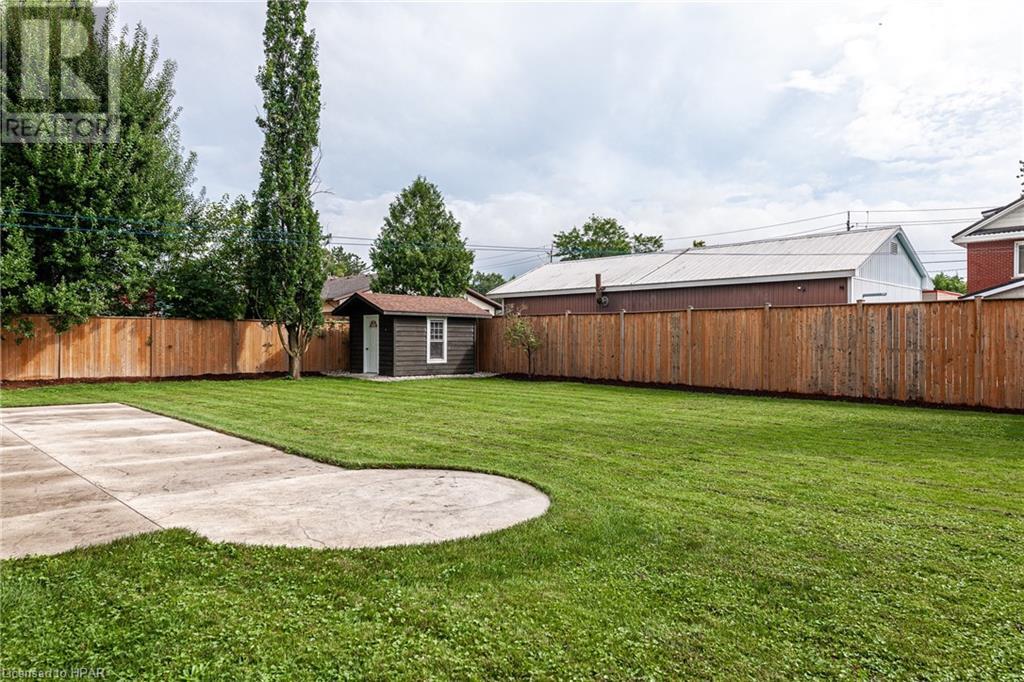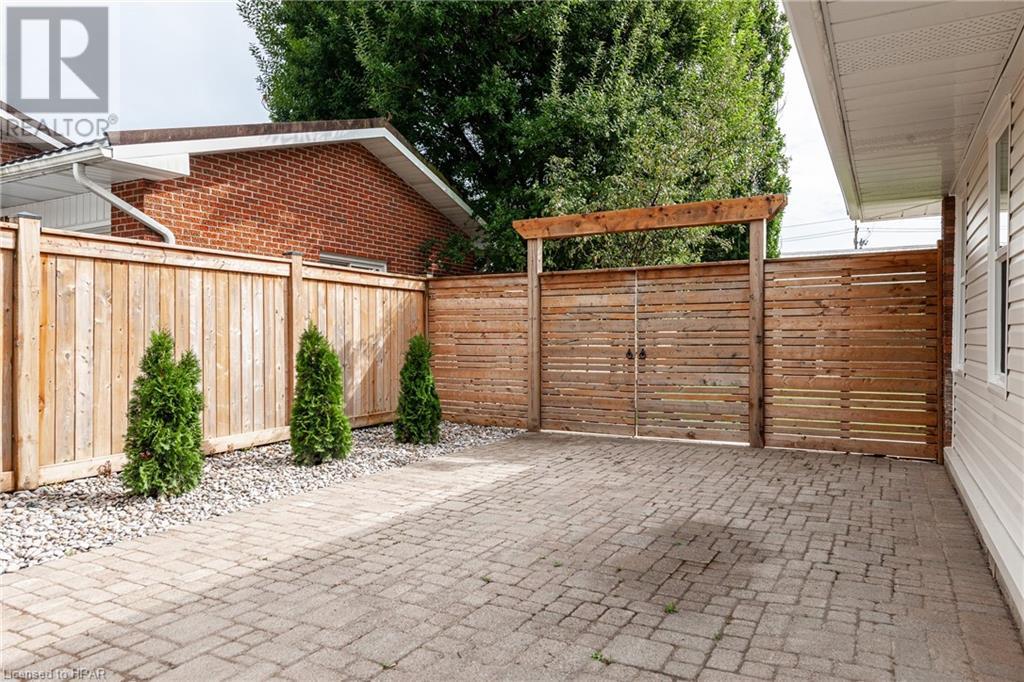323 Hibernia Street Stratford, Ontario N5A 5V9
3 Bedroom 2 Bathroom 1766.96 sqft
Fireplace Central Air Conditioning Forced Air Landscaped
$779,900
Welcome to this charming newly renovated side-split home, ideally situated in a sought-after neighbourhood close to schools and shopping. This home offers ample space for your family with 3 bedrooms, 2 bathrooms, a flexible bonus room on the main floor, and a finished basement. Enjoy the privacy of a large backyard, perfect for outdoor activities and relaxation. Immediate possession is available, making it easy to envision your new beginning here. Don't miss out on this opportunity to make this house your home! Call for your private showing today! (id:51300)
Property Details
| MLS® Number | 40630116 |
| Property Type | Single Family |
| AmenitiesNearBy | Park, Place Of Worship, Schools, Shopping |
| EquipmentType | Water Heater |
| Features | Southern Exposure |
| ParkingSpaceTotal | 4 |
| RentalEquipmentType | Water Heater |
| Structure | Shed |
Building
| BathroomTotal | 2 |
| BedroomsAboveGround | 3 |
| BedroomsTotal | 3 |
| Appliances | Dishwasher, Dryer, Microwave, Refrigerator, Water Softener, Washer, Gas Stove(s), Window Coverings |
| BasementDevelopment | Partially Finished |
| BasementType | Full (partially Finished) |
| ConstructedDate | 1962 |
| ConstructionStyleAttachment | Detached |
| CoolingType | Central Air Conditioning |
| ExteriorFinish | Brick, Concrete, Vinyl Siding |
| FireplacePresent | Yes |
| FireplaceTotal | 2 |
| FoundationType | Poured Concrete |
| HeatingFuel | Natural Gas |
| HeatingType | Forced Air |
| SizeInterior | 1766.96 Sqft |
| Type | House |
| UtilityWater | Municipal Water |
Land
| Acreage | No |
| LandAmenities | Park, Place Of Worship, Schools, Shopping |
| LandscapeFeatures | Landscaped |
| Sewer | Municipal Sewage System |
| SizeDepth | 118 Ft |
| SizeFrontage | 80 Ft |
| SizeTotalText | Under 1/2 Acre |
| ZoningDescription | R1 |
Rooms
| Level | Type | Length | Width | Dimensions |
|---|---|---|---|---|
| Second Level | 4pc Bathroom | 5'0'' x 9'3'' | ||
| Second Level | Primary Bedroom | 16'6'' x 11'0'' | ||
| Second Level | Bedroom | 9'6'' x 11'0'' | ||
| Second Level | Bedroom | 13'0'' x 9'3'' | ||
| Lower Level | Storage | 13'1'' x 9'7'' | ||
| Lower Level | Family Room | 12'11'' x 18'7'' | ||
| Lower Level | Laundry Room | 4'7'' x 8'7'' | ||
| Main Level | 3pc Bathroom | 6'9'' x 7'2'' | ||
| Main Level | Den | 13'0'' x 11'3'' | ||
| Main Level | Dining Room | 11'0'' x 7'7'' | ||
| Main Level | Kitchen | 11'0'' x 16'2'' | ||
| Main Level | Living Room | 11'4'' x 19'10'' |
https://www.realtor.ca/real-estate/27260135/323-hibernia-street-stratford
Whitney Needles
Salesperson





















