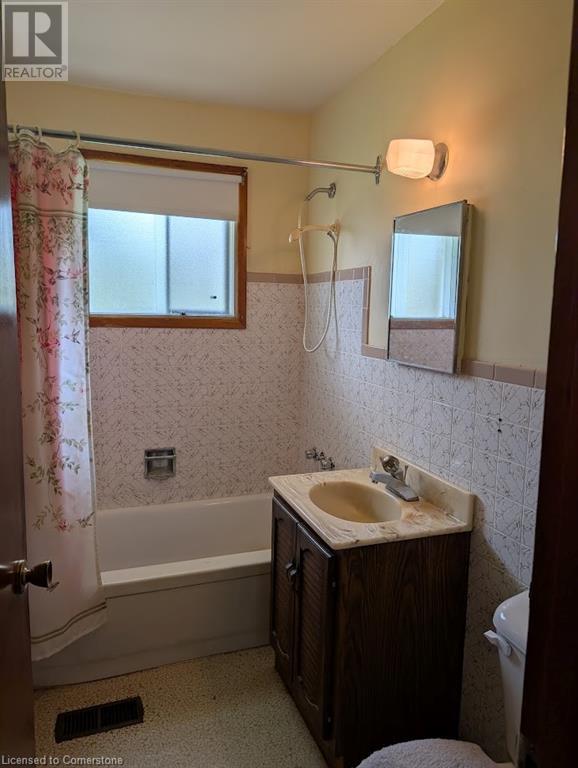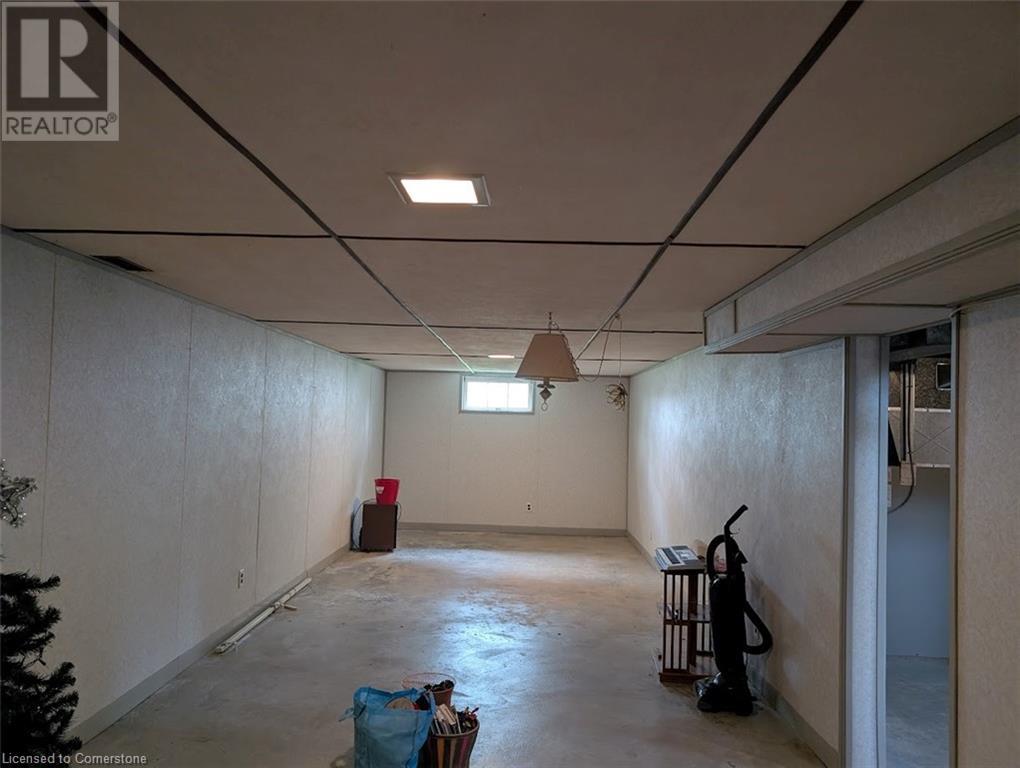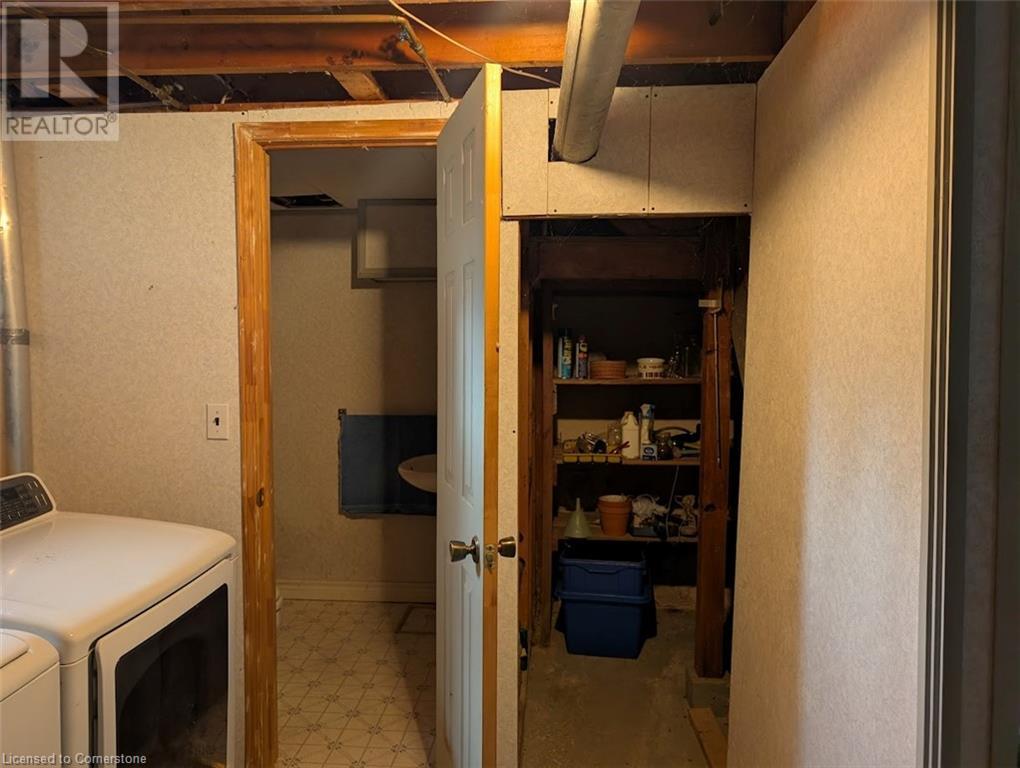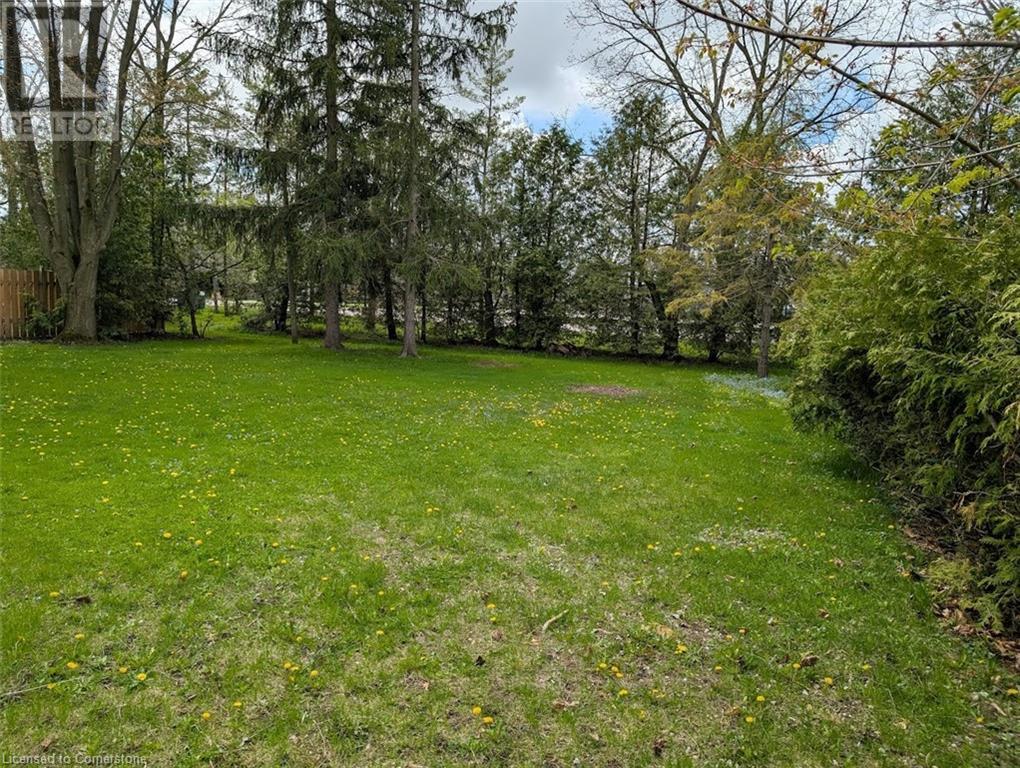3 Bedroom 2 Bathroom 947 ft2
Bungalow None Forced Air
$359,000
Located in a well-kept, quiet, and highly desirable neighbourhood, this three-bedroom bungalow is ready for a new chapter; perfect for those with a vision. Whether you are an investor seeking a promising property or a skilled do-it-yourselfer ready to put your personal touch on a home, this one offers substantial potential. The house sits on an impressive 70 x 125 lot, providing ample outdoor space and a serene backdrop, as it backs onto the tranquil grounds of the local Catholic Church, bringing an element of peace and privacy. Conveniently located near schools, parks, places of worship, and a variety of shopping options, this property is ideal for families and individuals alike. Inside, you will find some original hardwood floors that bring warmth and character, complemented by several newer windows that fill each room with natural light. The durable metal roof ensures longevity and low maintenance, allowing you to focus on transforming the space rather than worrying about upkeep. The expansive basement presents a wealth of possibilities - imagine a recreation room for gatherings, a media room for movie nights, or a vibrant playroom for kids to unleash their creativity. The potential for customization is limitless, making this bungalow a blank canvas for your dreams. Embrace the opportunity to create your ideal living space in this delightful setting! Situated in the heart of it all, Exeter offers the perfect blend of convenience and charm, with easy access to the vibrant energy of London and Stratford. Plus, in just a short 25 km drive, you can find yourself enjoying the stunning beaches of Lake Huron in Grand Bend. Whether you’re looking for city excitement or a relaxing day by the water, Exeter is the ideal starting point for your adventures! (id:51300)
Property Details
| MLS® Number | 40724553 |
| Property Type | Single Family |
| Amenities Near By | Hospital, Park, Place Of Worship, Schools, Shopping |
| Equipment Type | Water Heater |
| Features | Backs On Greenbelt, Crushed Stone Driveway |
| Parking Space Total | 3 |
| Rental Equipment Type | Water Heater |
| Structure | Porch |
Building
| Bathroom Total | 2 |
| Bedrooms Above Ground | 3 |
| Bedrooms Total | 3 |
| Appliances | Dishwasher, Dryer, Microwave, Refrigerator, Stove, Water Meter, Washer, Hood Fan, Window Coverings |
| Architectural Style | Bungalow |
| Basement Development | Partially Finished |
| Basement Type | Full (partially Finished) |
| Constructed Date | 1961 |
| Construction Material | Wood Frame |
| Construction Style Attachment | Detached |
| Cooling Type | None |
| Exterior Finish | Brick Veneer, Wood |
| Fire Protection | Smoke Detectors |
| Half Bath Total | 1 |
| Heating Fuel | Natural Gas |
| Heating Type | Forced Air |
| Stories Total | 1 |
| Size Interior | 947 Ft2 |
| Type | House |
| Utility Water | Municipal Water |
Land
| Access Type | Road Access |
| Acreage | No |
| Land Amenities | Hospital, Park, Place Of Worship, Schools, Shopping |
| Sewer | Municipal Sewage System |
| Size Depth | 125 Ft |
| Size Frontage | 70 Ft |
| Size Total Text | Under 1/2 Acre |
| Zoning Description | R1 |
Rooms
| Level | Type | Length | Width | Dimensions |
|---|
| Basement | 2pc Bathroom | | | 5'3'' x 5'0'' |
| Basement | Recreation Room | | | 33'0'' x 11'0'' |
| Basement | Utility Room | | | 33'0'' x 11'0'' |
| Main Level | Bedroom | | | 11'4'' x 10'4'' |
| Main Level | Bedroom | | | 10'0'' x 7'8'' |
| Main Level | Bedroom | | | 11'7'' x 9'8'' |
| Main Level | 4pc Bathroom | | | 8'0'' x 5'0'' |
| Main Level | Eat In Kitchen | | | 16'0'' x 7'9'' |
| Main Level | Living Room | | | 14'3'' x 11'6'' |
Utilities
| Cable | Available |
| Electricity | Available |
| Natural Gas | Available |
| Telephone | Available |
https://www.realtor.ca/real-estate/28286068/323-marlborough-st-street-exeter

























