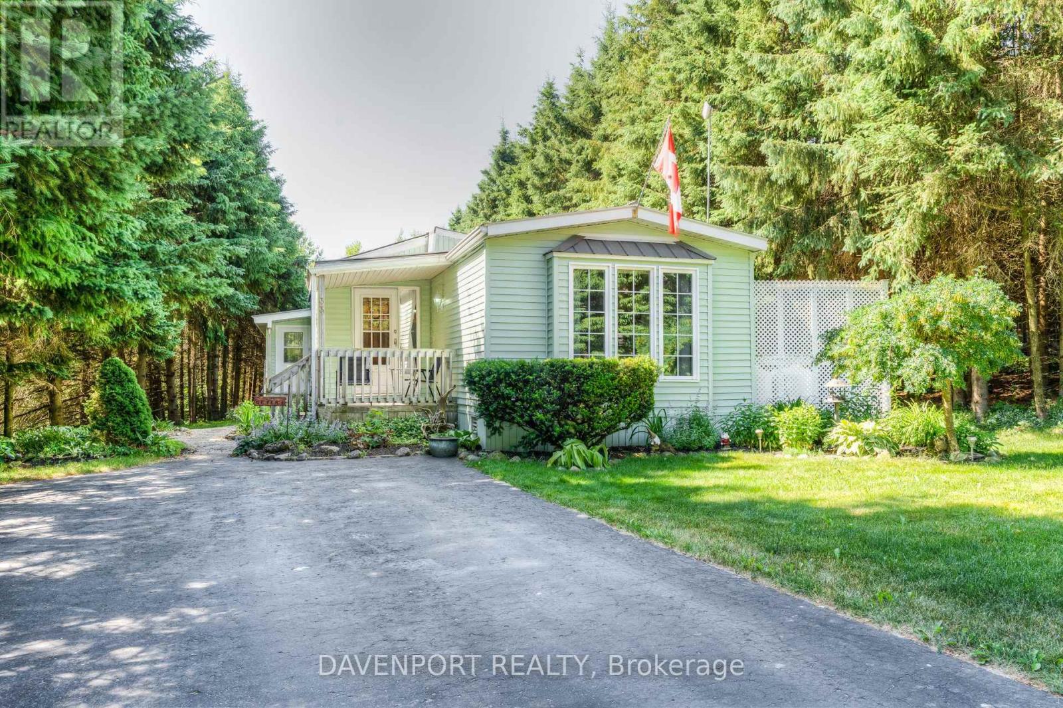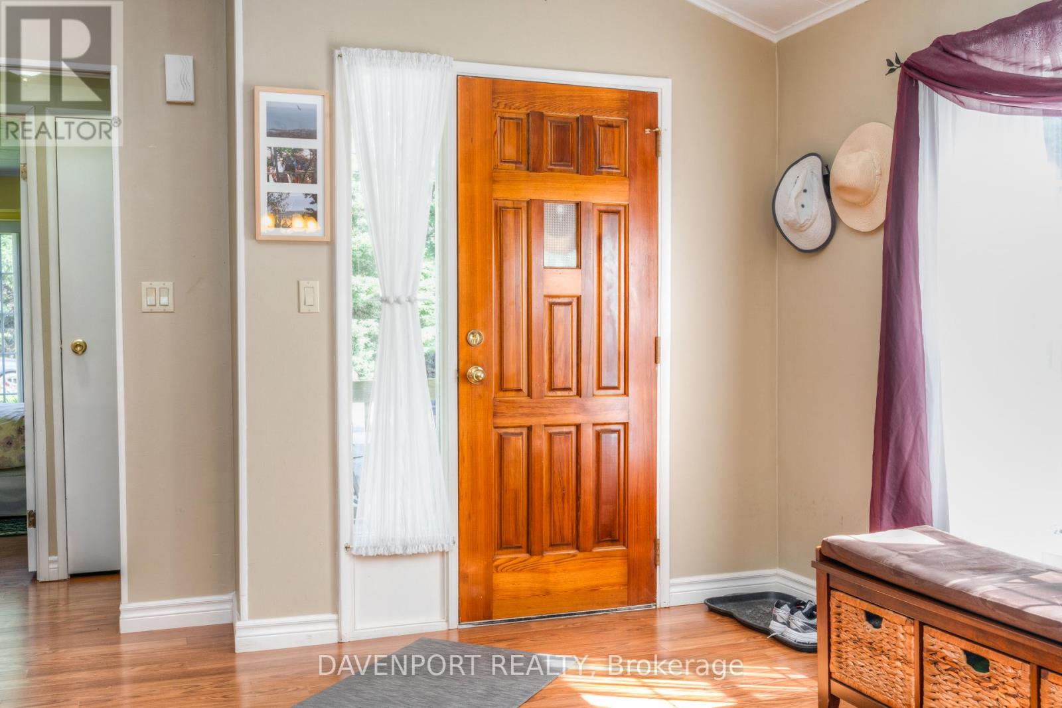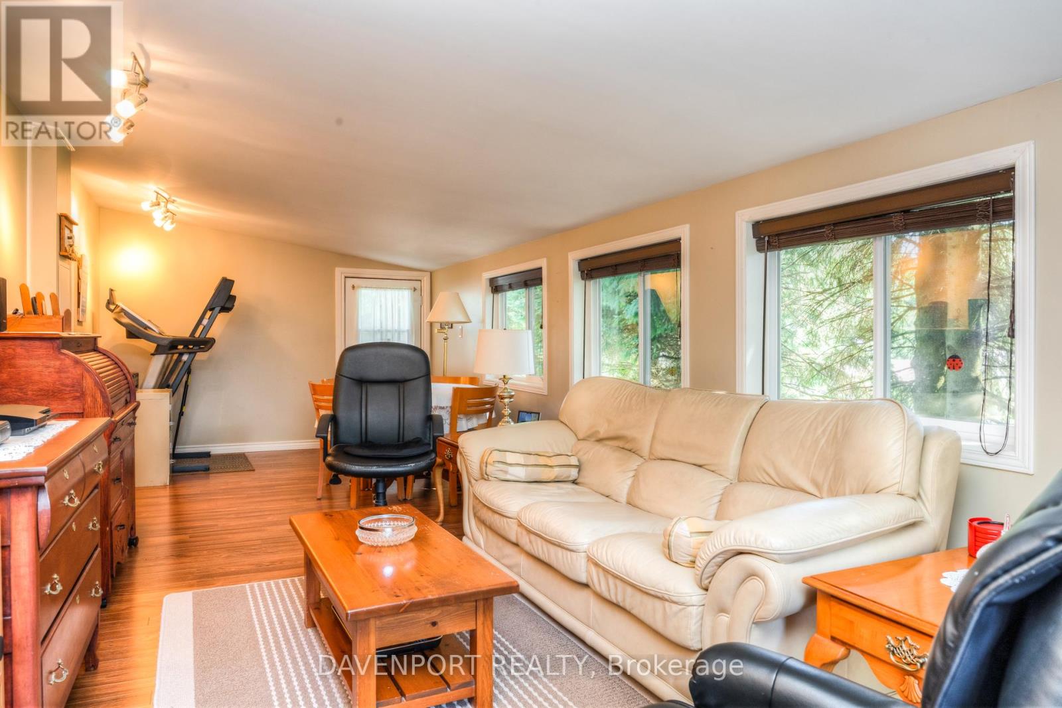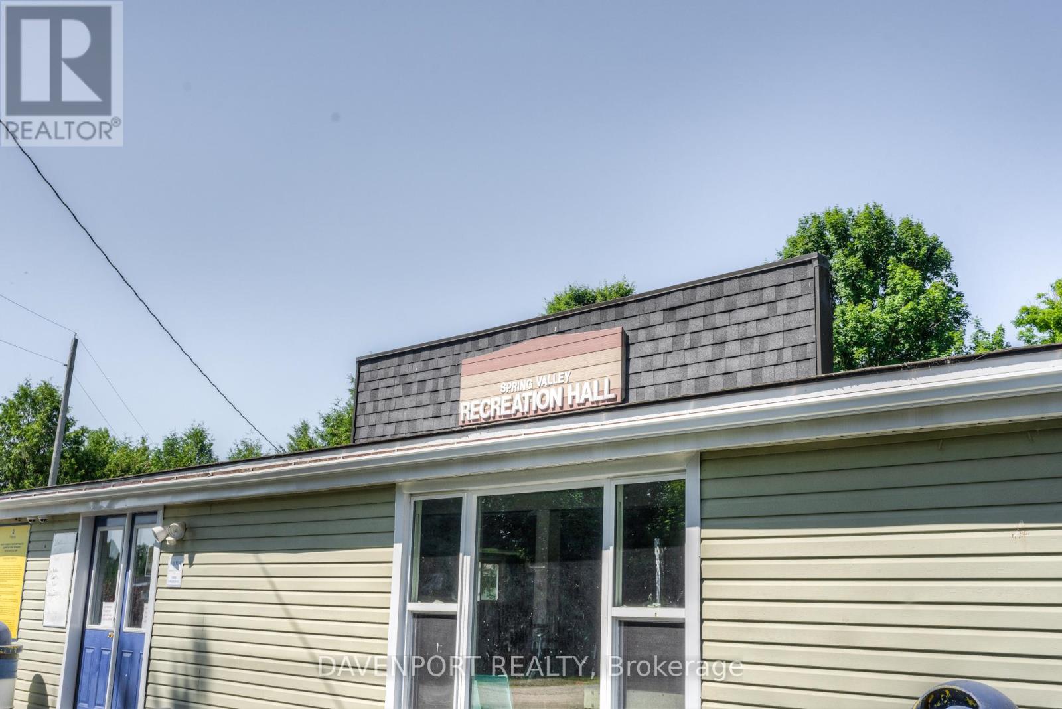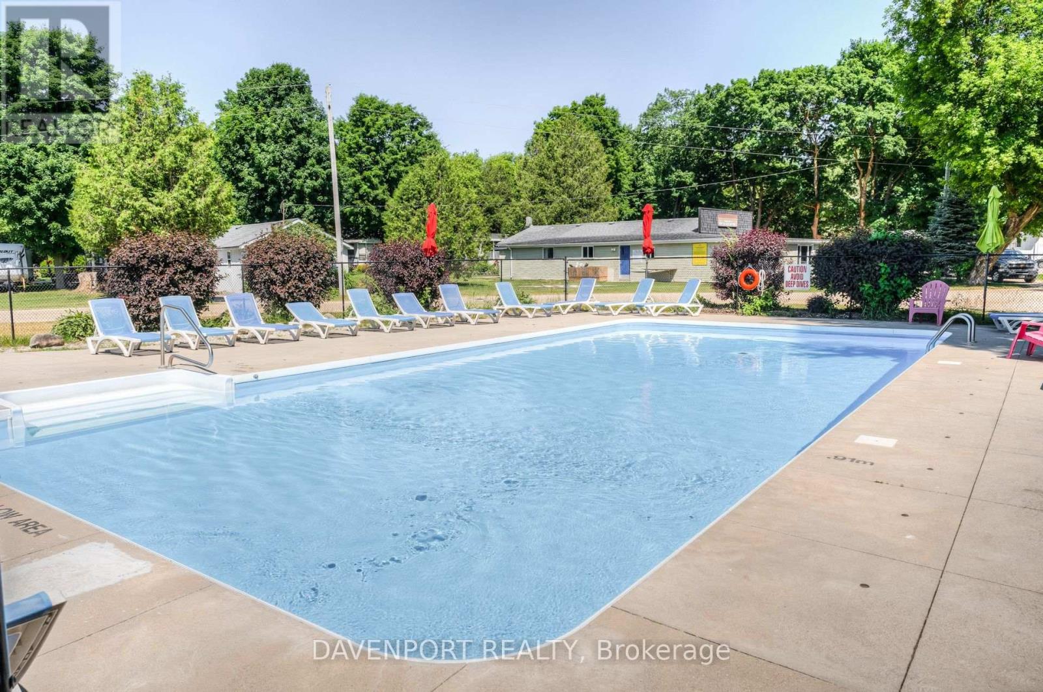33 Grand Vista Crescent Wellington North, Ontario N0G 2L0
$389,900
Fabulous four season manufactured home is located in the Parkbridge community of Spring Valley. You will be impressed with the spaciousness and open concept layout under the vaulted ceiling. With two bedrooms and two baths this home is ideal for a first time home buyer or retiree. The primary bedroom has a nice sized closet and a 3 pc bath. The main bath has been nicely updated with a glass shower and newer vanity with granite countertop. The family room is a cozy space to relax and watch tv and has convenient access to the backyard! The large deck is the perfect area for entertaining and has added bonus of a sun shade. Surrounded by trees this backyard truly is an oasis. Located just a few minutes from Mount Forest in a quiet agricultural area, Spring Valley is abundant with trees, lakes and includes a nice sandy beach. Home owners in the Estate have the opportunity to use the Park/Community Amenities that include two pools, lake access, community center, nature trails and even mini-golf (add'l Cost). Your move to 33 Grand Vista Cres Spring Valley makes no sacrifice on providing comfort and convenience in a peaceful community. (id:51300)
Property Details
| MLS® Number | X8384366 |
| Property Type | Single Family |
| Community Name | Mount Forest |
| AmenitiesNearBy | Beach, Hospital, Park |
| EquipmentType | Propane Tank |
| Features | Lighting |
| ParkingSpaceTotal | 4 |
| PoolType | Inground Pool |
| RentalEquipmentType | Propane Tank |
| Structure | Deck, Porch, Shed |
Building
| BathroomTotal | 2 |
| BedroomsAboveGround | 2 |
| BedroomsTotal | 2 |
| Amenities | Fireplace(s) |
| Appliances | Water Heater |
| ExteriorFinish | Vinyl Siding |
| FireplacePresent | Yes |
| FireplaceTotal | 2 |
| FoundationType | Wood/piers, Slab |
| HeatingFuel | Electric |
| HeatingType | Forced Air |
| Type | Mobile Home |
Land
| Acreage | No |
| LandAmenities | Beach, Hospital, Park |
| LandscapeFeatures | Landscaped |
| Sewer | Septic System |
| SizeTotalText | Under 1/2 Acre |
| ZoningDescription | R1a-21 |
Rooms
| Level | Type | Length | Width | Dimensions |
|---|---|---|---|---|
| Main Level | Living Room | 6.17 m | 4.47 m | 6.17 m x 4.47 m |
| Main Level | Kitchen | 3.04 m | 4.01 m | 3.04 m x 4.01 m |
| Main Level | Dining Room | 3.13 m | 5.01 m | 3.13 m x 5.01 m |
| Main Level | Family Room | 3.14 m | 8.43 m | 3.14 m x 8.43 m |
| Main Level | Bathroom | 2.37 m | 1.51 m | 2.37 m x 1.51 m |
| Main Level | Primary Bedroom | 3.29 m | 3.84 m | 3.29 m x 3.84 m |
| Main Level | Bedroom 2 | 3.99 m | 3.64 m | 3.99 m x 3.64 m |
| Main Level | Bathroom | 4.01 m | 2.06 m | 4.01 m x 2.06 m |
| Main Level | Laundry Room | 2.45 m | 1.51 m | 2.45 m x 1.51 m |
https://www.realtor.ca/real-estate/26959515/33-grand-vista-crescent-wellington-north-mount-forest
Dan Porlier
Broker
Jennie Fisher
Salesperson

