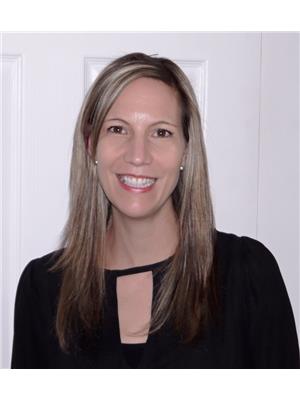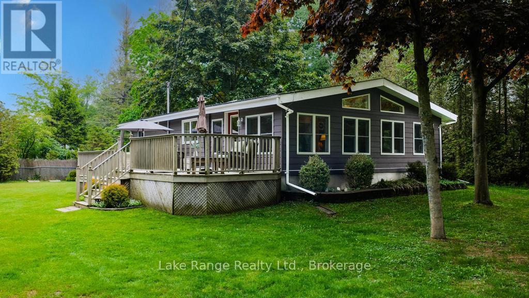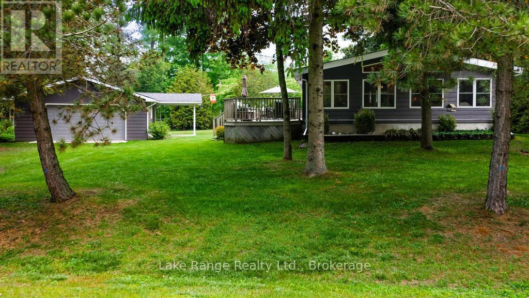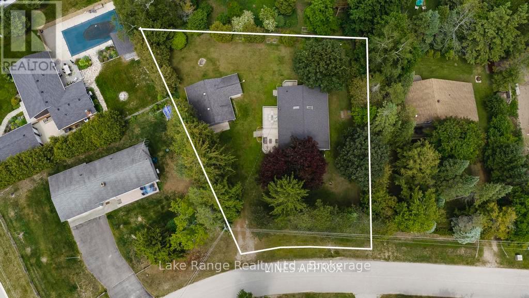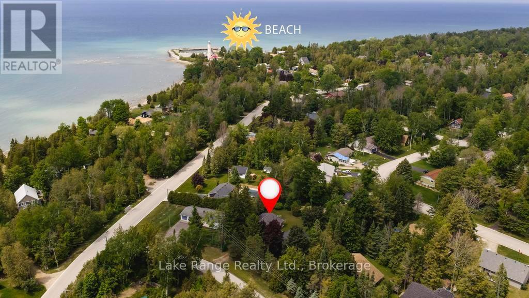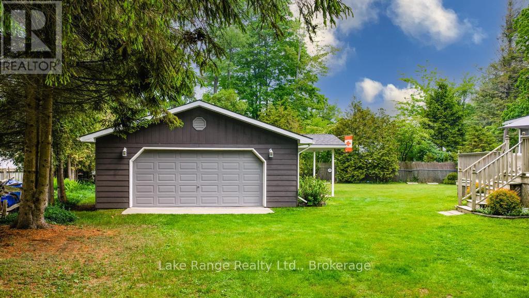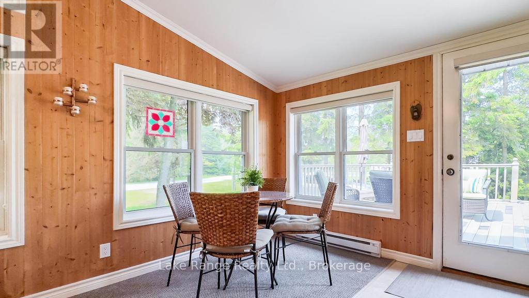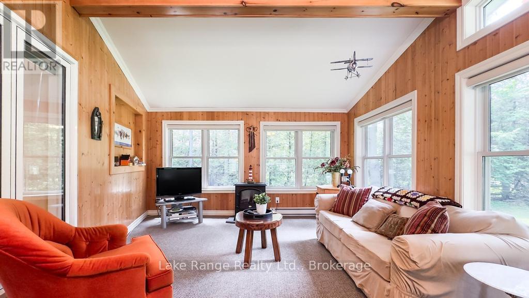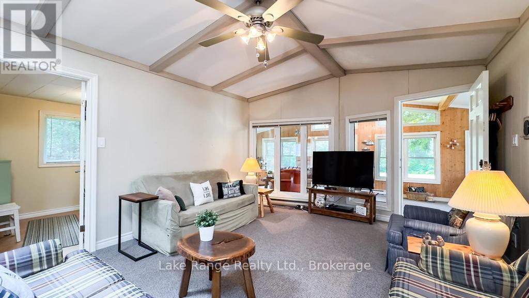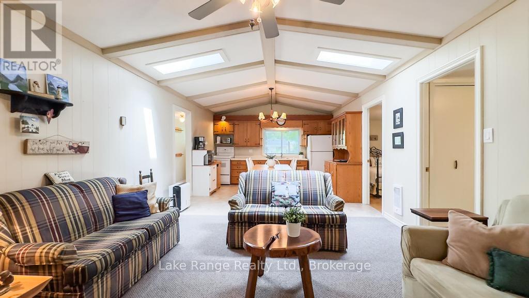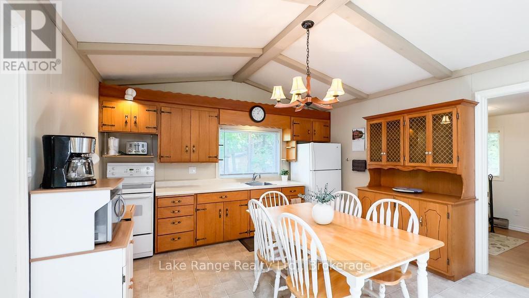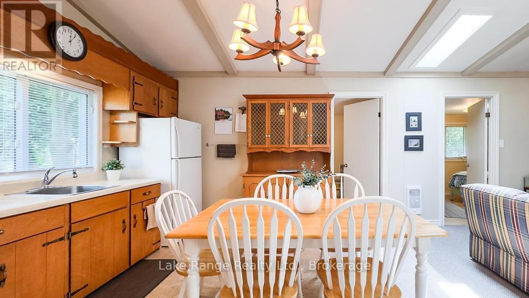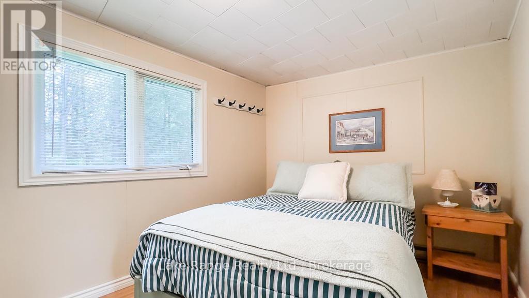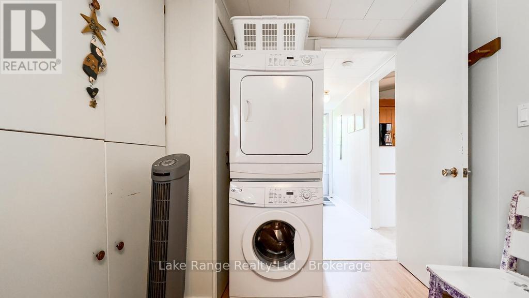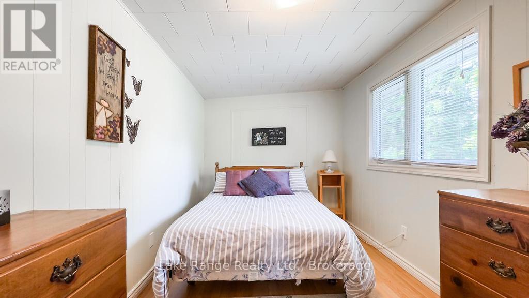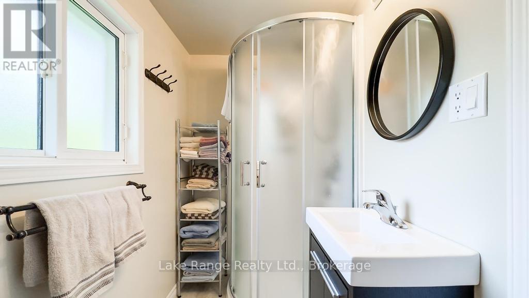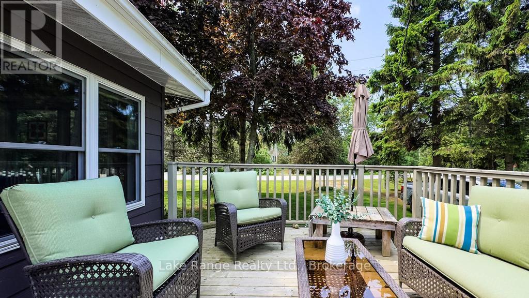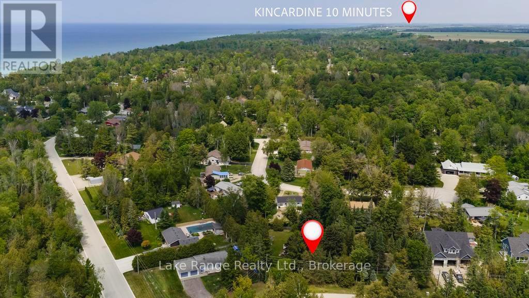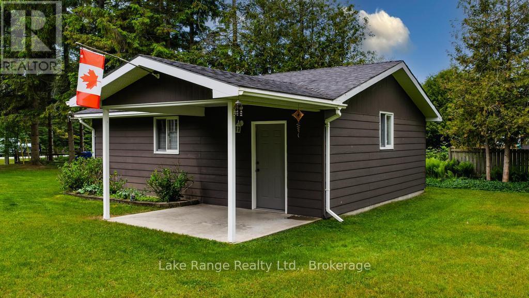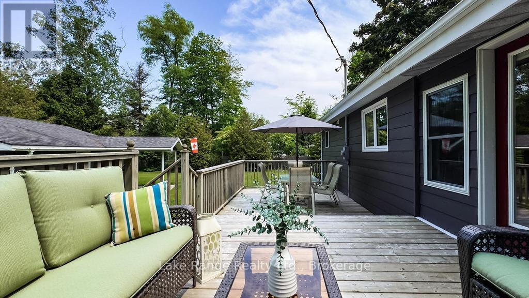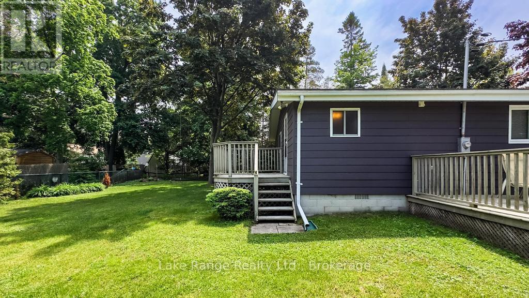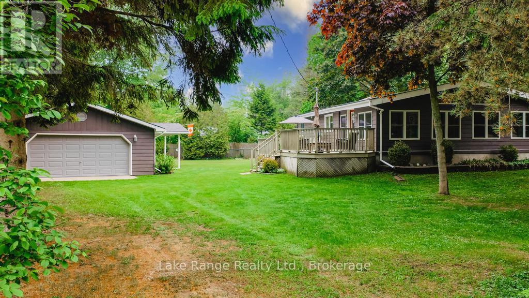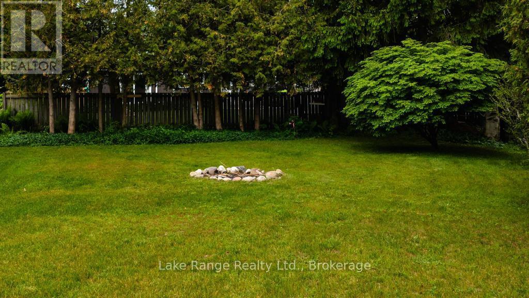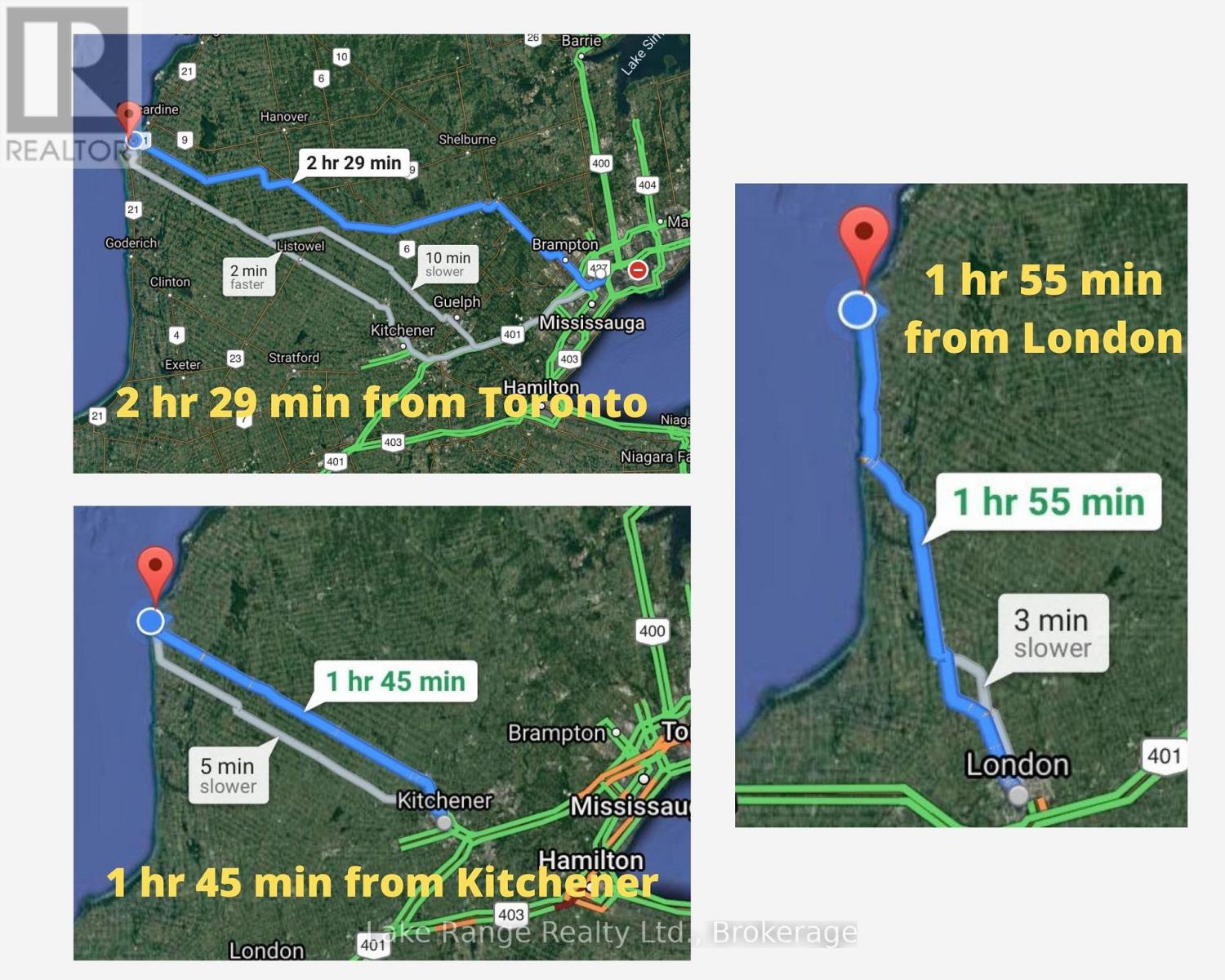3 Bedroom 1 Bathroom 700 - 1,100 ft2
Bungalow Baseboard Heaters Landscaped
$659,900
Welcome to 330 Tyendinaga Road your Turnkey Cottage or Year-Round Home! Just a short stroll to Lake Hurons white sandy beaches and world-famous sunsets, this beautifully maintained property offers the perfect blend of comfort, charm, and convenience. Whether you're looking for a seasonal getaway or a full-time residence, pride of ownership is evident throughout this move-in ready home with some furnishings included. The spacious, open-concept layout features a bright kitchen, dining area, and living room with two skylights that flood the space with natural light. With three bedrooms and an updated 3-piece bathroom, there is plenty of room for family and guests. Recent upgrades include a generously sized sunroom, ideal for relaxing or entertaining year-round. Outside, enjoy the landscaped yard from one of two decks, gather around the fire pit, or unwind under the covered concrete pad attached to the detached 2-car garage which is perfect for storage, hobbies, or beach gear. The property also includes a riding lawn mower and offers ample parking for all your visitors. This is beachside living at its best , relax after a day in the sun and make lasting memories in this inviting home. (id:51300)
Property Details
| MLS® Number | X12213378 |
| Property Type | Single Family |
| Community Name | Huron-Kinloss |
| Features | Irregular Lot Size |
| Parking Space Total | 6 |
| Structure | Deck, Patio(s) |
Building
| Bathroom Total | 1 |
| Bedrooms Above Ground | 3 |
| Bedrooms Total | 3 |
| Appliances | Water Heater, Dryer, Stove, Washer, Refrigerator |
| Architectural Style | Bungalow |
| Basement Type | Crawl Space |
| Construction Style Attachment | Detached |
| Exterior Finish | Wood |
| Foundation Type | Concrete |
| Heating Fuel | Electric |
| Heating Type | Baseboard Heaters |
| Stories Total | 1 |
| Size Interior | 700 - 1,100 Ft2 |
| Type | House |
| Utility Water | Municipal Water |
Parking
Land
| Acreage | No |
| Landscape Features | Landscaped |
| Sewer | Septic System |
| Size Depth | 131 Ft |
| Size Frontage | 101 Ft |
| Size Irregular | 101 X 131 Ft |
| Size Total Text | 101 X 131 Ft |
| Zoning Description | R1 |
Rooms
| Level | Type | Length | Width | Dimensions |
|---|
| Main Level | Bathroom | 1.31 m | 3.07 m | 1.31 m x 3.07 m |
| Main Level | Bedroom 2 | 2.41 m | 3.85 m | 2.41 m x 3.85 m |
| Main Level | Bedroom 3 | 2.43 m | 3.67 m | 2.43 m x 3.67 m |
| Main Level | Kitchen | 4.01 m | 3.72 m | 4.01 m x 3.72 m |
| Main Level | Living Room | 3.99 m | 5.15 m | 3.99 m x 5.15 m |
| Main Level | Primary Bedroom | 2.31 m | 5.15 m | 2.31 m x 5.15 m |
| Main Level | Sunroom | 8.77 m | 4.02 m | 8.77 m x 4.02 m |
https://www.realtor.ca/real-estate/28452811/330-tyendinaga-road-huron-kinloss-huron-kinloss
