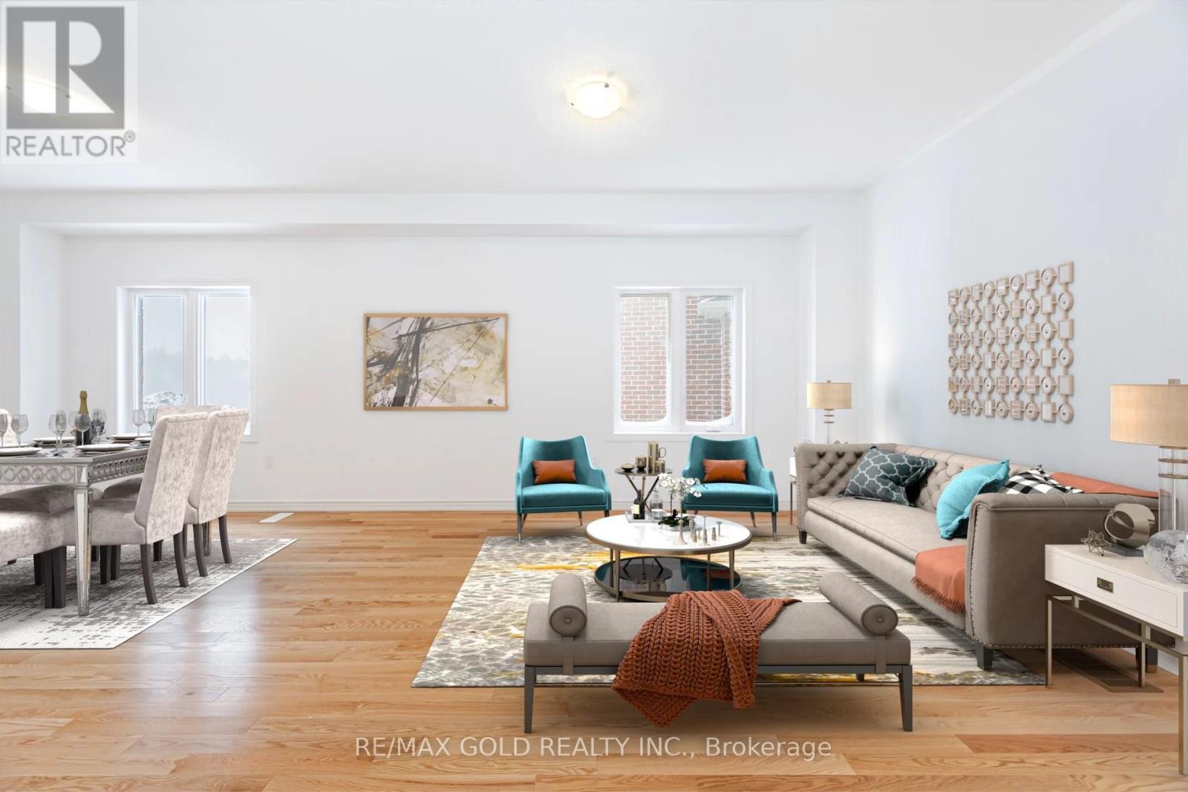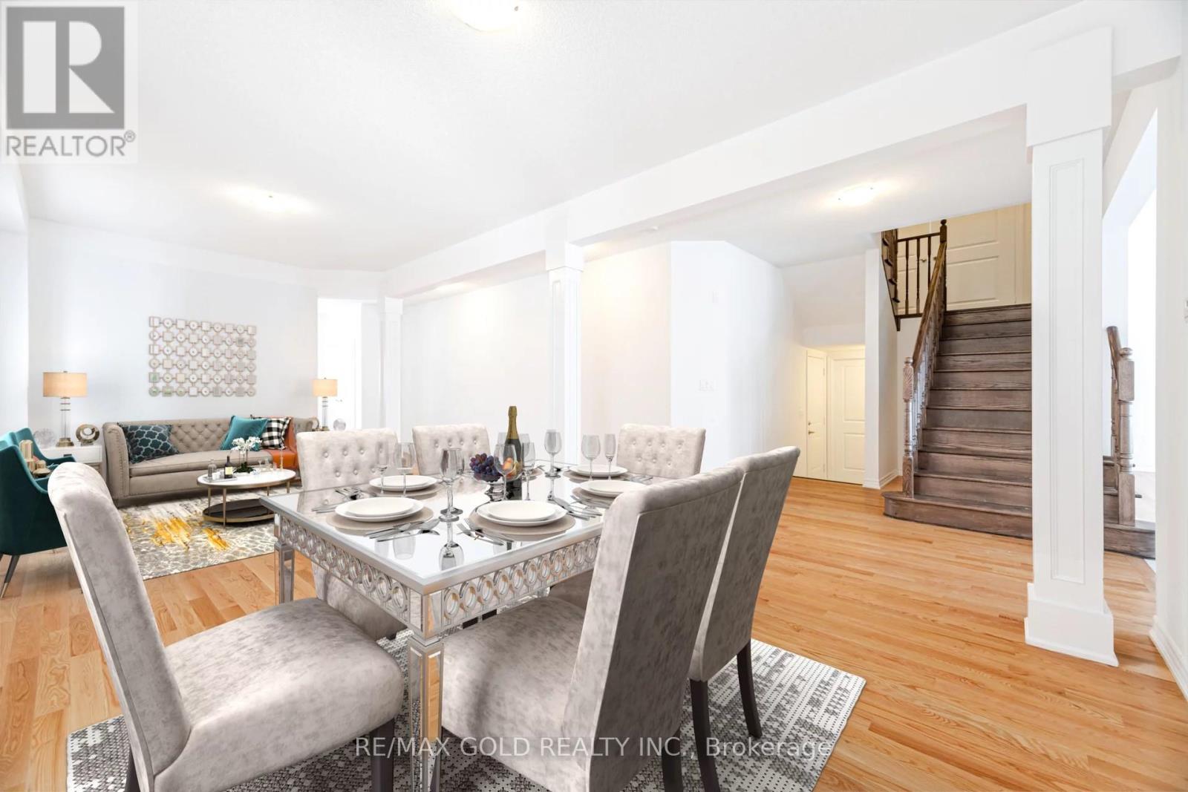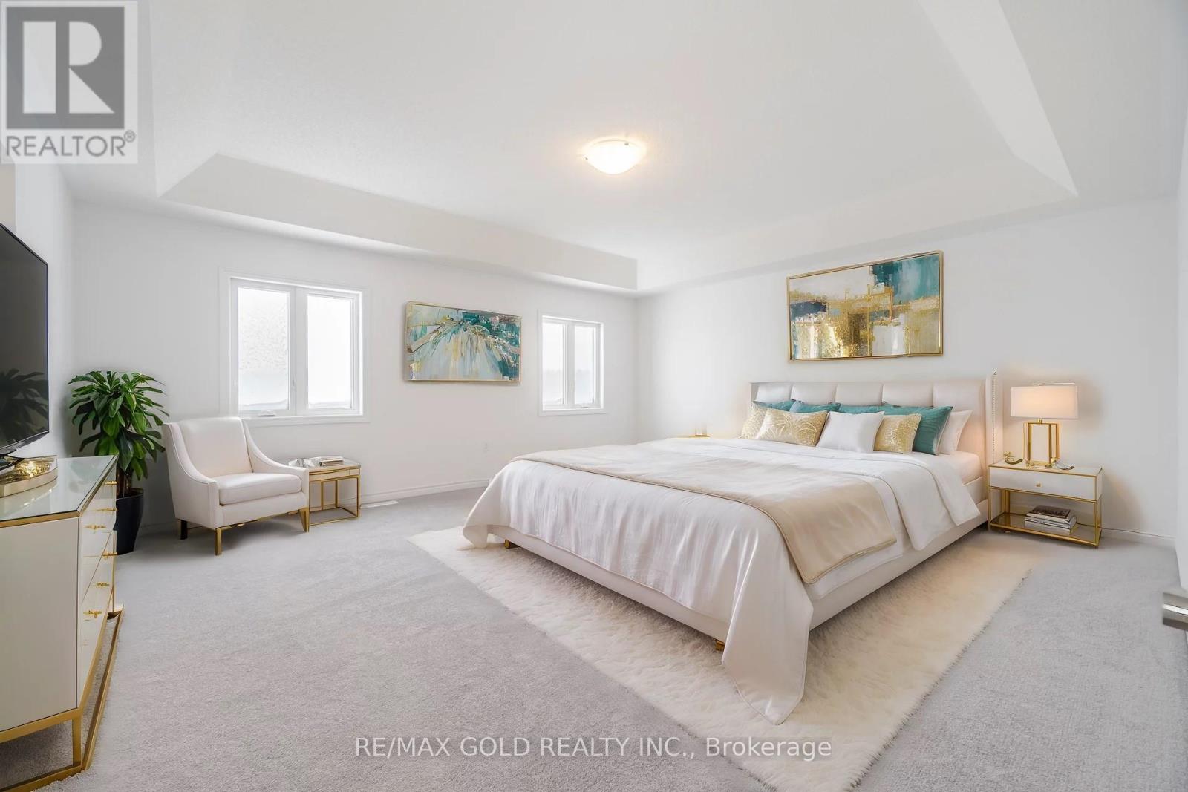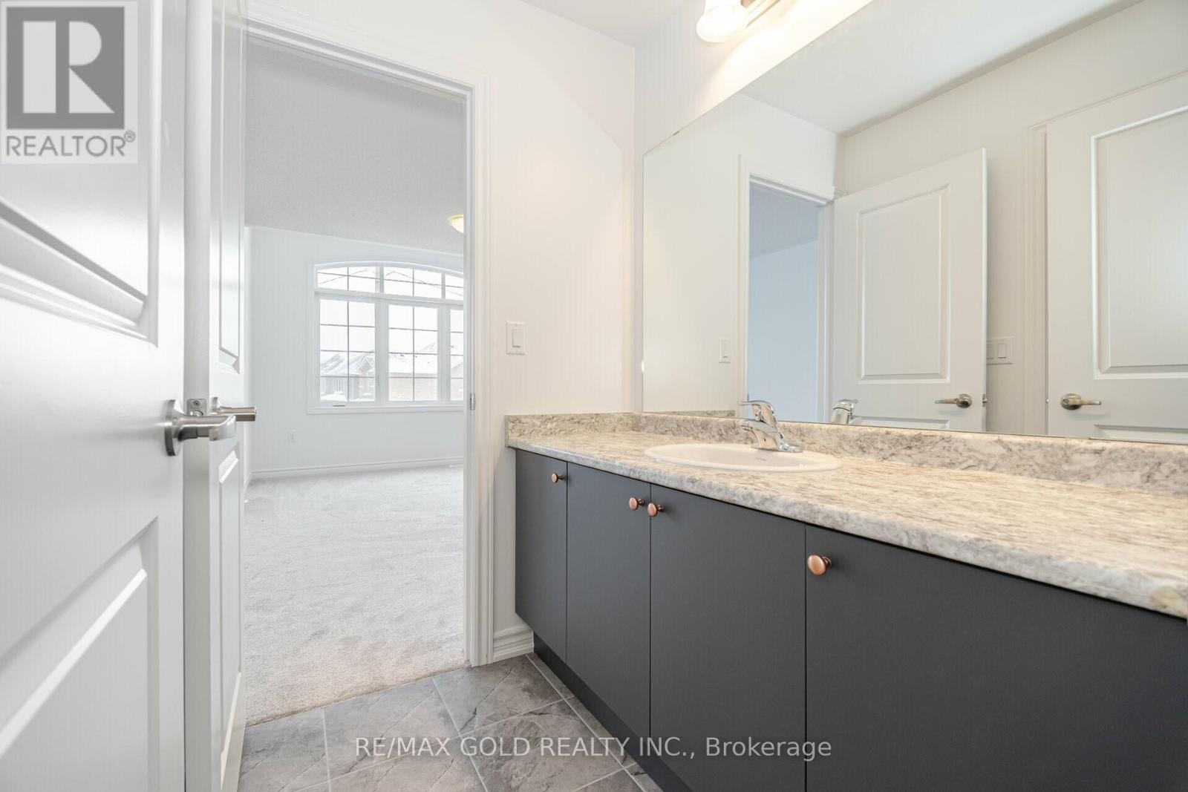4 Bedroom 4 Bathroom 2999.975 - 3499.9705 sqft
Fireplace Central Air Conditioning Forced Air
$1,089,900
Aprx 3456 Sq Ft As Per Builder Plan. Come & Check This Brand New Never Lived In, Fully Detached Spacious Home Built On A Pie Shaped Lot. Comes With 4 Bedrooms, 4 Washrooms. Main Floor Comes With Sep Family, Combined Living And Dining Room. Hardwood Floor Throughout The Main Floor. Fully Upgraded Kitchen Equipped With Granite Counters, S/S Appliances & Centre Island. Main Floor Offers Den. With a separate entrance to the basement and walk-Out Basement To The Backyard With A Lot Of Natural Light. Gorgeous Pie Shaped Lot One Of The Best In The Area. **** EXTRAS **** All Existing Appliances: S/S Fridge, Stove, Dishwasher, Washer & Dryer, & All Existing Light Fixtures Now Attached To The Property. (id:51300)
Property Details
| MLS® Number | X11891993 |
| Property Type | Single Family |
| Community Name | Dundalk |
| ParkingSpaceTotal | 6 |
Building
| BathroomTotal | 4 |
| BedroomsAboveGround | 4 |
| BedroomsTotal | 4 |
| BasementDevelopment | Partially Finished |
| BasementFeatures | Walk Out |
| BasementType | N/a (partially Finished) |
| ConstructionStyleAttachment | Detached |
| CoolingType | Central Air Conditioning |
| ExteriorFinish | Brick |
| FireplacePresent | Yes |
| FlooringType | Hardwood, Tile, Carpeted |
| HalfBathTotal | 1 |
| HeatingFuel | Natural Gas |
| HeatingType | Forced Air |
| StoriesTotal | 2 |
| SizeInterior | 2999.975 - 3499.9705 Sqft |
| Type | House |
| UtilityWater | Municipal Water |
Parking
Land
| Acreage | No |
| Sewer | Sanitary Sewer |
| SizeDepth | 131 Ft ,4 In |
| SizeFrontage | 33 Ft ,2 In |
| SizeIrregular | 33.2 X 131.4 Ft ; Pie Shaped (78.01ft Lot Back) |
| SizeTotalText | 33.2 X 131.4 Ft ; Pie Shaped (78.01ft Lot Back) |
Rooms
| Level | Type | Length | Width | Dimensions |
|---|
| Second Level | Primary Bedroom | | | Measurements not available |
| Second Level | Bedroom 2 | | | Measurements not available |
| Second Level | Bedroom 3 | | | Measurements not available |
| Second Level | Bedroom 4 | | | Measurements not available |
| Main Level | Living Room | | | Measurements not available |
| Main Level | Dining Room | | | Measurements not available |
| Main Level | Family Room | | | Measurements not available |
| Main Level | Kitchen | | | Measurements not available |
| Main Level | Eating Area | | | Measurements not available |
| Main Level | Den | | | Measurements not available |
https://www.realtor.ca/real-estate/27736085/331-russell-street-southgate-dundalk-dundalk

























