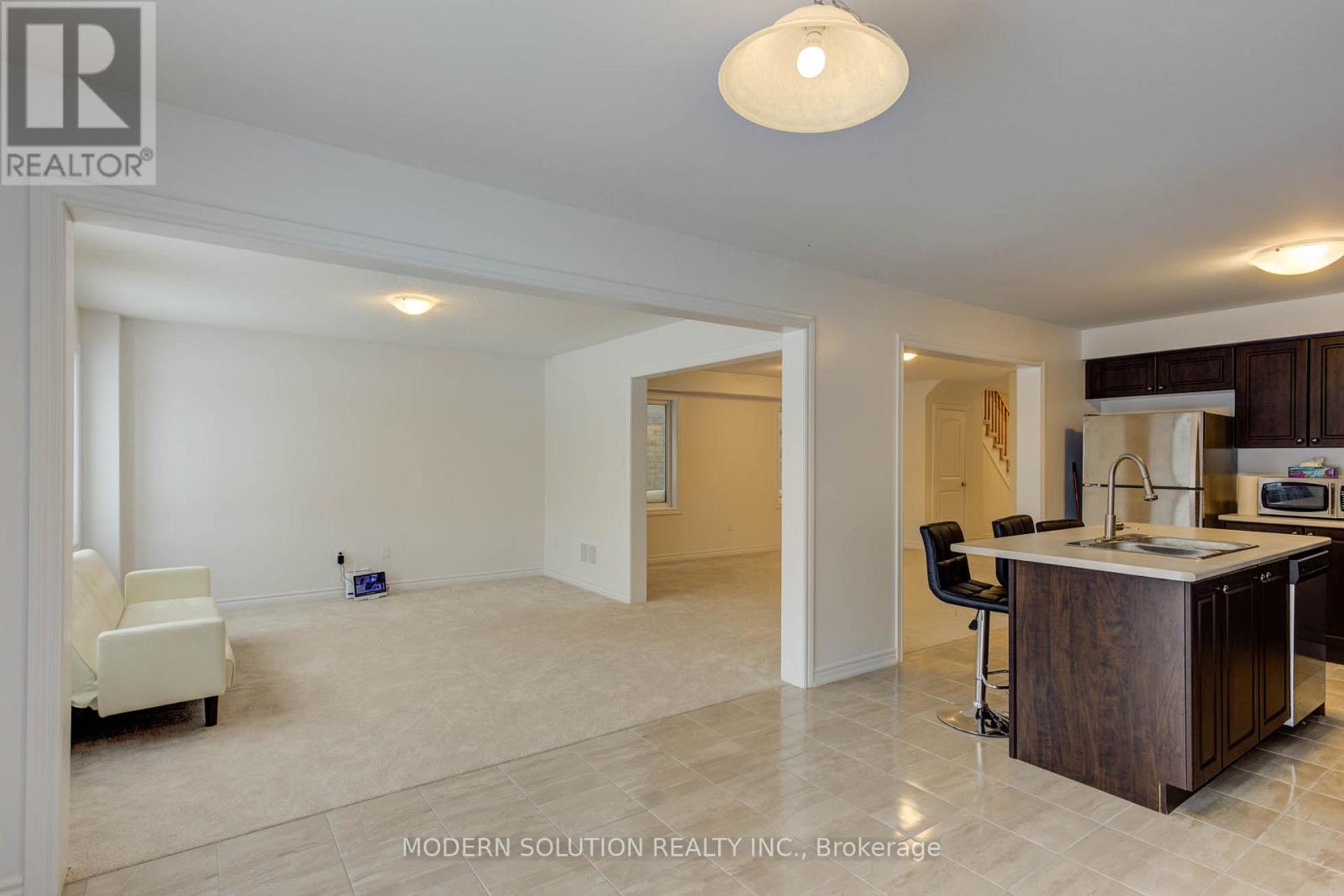4 Bedroom 3 Bathroom 1999.983 - 2499.9795 sqft
Central Air Conditioning Forced Air
$699,000
Welcome to 334 Van Dusen Ave, located in the charming community of Dundalk! This stunning 4-bedroom, 3-bathroom home with a double-car garage offers 2,400 sq. ft. of spacious living, perfect for a growing family. Built in 2019 and never lived in, this property feels brand new and is ready for you to make it your own.Step inside to discover a thoughtfully designed floor plan. The main floor features a bright and spacious living room and family room, ideal for both relaxing and entertaining. The open-concept kitchen is a chef's dream, complete with a beautiful island, ample cabinet space, and sleek quartz countertops.Upstairs, the primary bedroom is a true retreat, boasting two walk-in closets and a luxurious ensuite. The ensuite even includes a convenient floor drain for easy cleaning. The second floor also offers three additional generously sized bedrooms, two of which have walk-in closets. For added convenience, the laundry room is also located on this level.The spacious backyard is ideal for family gatherings and outdoor activities, offering endless possibilities to customize it to your liking. Featuring a double-car garage equipped with an electric vehicle hookup and two additional driveway parking spaces, this home seamlessly combines functionality with charm. Dont miss this fantastic opportunity to own a move-in-ready home in Dundalk. Schedule your viewing today! (id:51300)
Property Details
| MLS® Number | X11881631 |
| Property Type | Single Family |
| Community Name | Rural Southgate |
| EquipmentType | Water Heater |
| Features | Level Lot, Level, Sump Pump |
| ParkingSpaceTotal | 4 |
| RentalEquipmentType | Water Heater |
Building
| BathroomTotal | 3 |
| BedroomsAboveGround | 4 |
| BedroomsTotal | 4 |
| Appliances | Water Heater, Garage Door Opener Remote(s), Dishwasher, Stove |
| BasementDevelopment | Unfinished |
| BasementType | Full (unfinished) |
| ConstructionStyleAttachment | Detached |
| CoolingType | Central Air Conditioning |
| ExteriorFinish | Brick, Vinyl Siding |
| FireProtection | Smoke Detectors |
| FoundationType | Poured Concrete |
| HalfBathTotal | 1 |
| HeatingFuel | Natural Gas |
| HeatingType | Forced Air |
| StoriesTotal | 2 |
| SizeInterior | 1999.983 - 2499.9795 Sqft |
| Type | House |
| UtilityWater | Municipal Water |
Parking
| Attached Garage | |
| Inside Entry | |
Land
| Acreage | No |
| Sewer | Sanitary Sewer |
| SizeDepth | 138 Ft ,10 In |
| SizeFrontage | 33 Ft |
| SizeIrregular | 33 X 138.9 Ft |
| SizeTotalText | 33 X 138.9 Ft|under 1/2 Acre |
| ZoningDescription | R1-378-h |
Rooms
| Level | Type | Length | Width | Dimensions |
|---|
| Second Level | Bathroom | | | Measurements not available |
| Second Level | Laundry Room | | | Measurements not available |
| Second Level | Primary Bedroom | 4.17 m | 5.08 m | 4.17 m x 5.08 m |
| Second Level | Bathroom | 4 m | 11 m | 4 m x 11 m |
| Second Level | Bedroom 2 | 3.45 m | 3.86 m | 3.45 m x 3.86 m |
| Second Level | Bedroom 3 | 3.86 m | 2.92 m | 3.86 m x 2.92 m |
| Second Level | Bedroom 4 | 3.86 m | 3.56 m | 3.86 m x 3.56 m |
| Main Level | Living Room | 5.13 m | 4.09 m | 5.13 m x 4.09 m |
| Main Level | Family Room | 3.96 m | 4.09 m | 3.96 m x 4.09 m |
| Main Level | Kitchen | 3.76 m | 3.35 m | 3.76 m x 3.35 m |
| Main Level | Dining Room | 3.66 m | 3.35 m | 3.66 m x 3.35 m |
| Main Level | Bathroom | | | Measurements not available |
https://www.realtor.ca/real-estate/27713005/334-van-dusen-avenue-southgate-rural-southgate










































