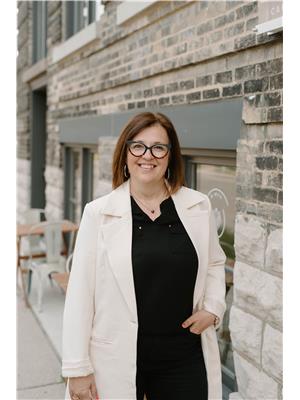335 Britannia Street Stratford, Ontario N5A 5Z9
$629,900
Welcome to this well-maintained 4-level side split, ideally located in a sought after school district neighborhood. Offering 3 bedrooms and a 4 piece bathroom on the upper level, and a 2 piece powder room on the main level. Kitchen with separate dining room and living room on the 2nd level providing plenty of space for families of all sizes. The functional layout features multiple living areas across four levels, offering flexibility for everyday living, entertaining, or creating a home office or playroom in the basement level. The large backyard is perfect for outdoor activities, gardening, or simply relaxing in a private setting. Additional features include a single-car garage and a private double-car driveway, ensuring ample parking and convenience. This is a wonderful opportunity to own a spacious home in a great neighborhood. (id:51300)
Property Details
| MLS® Number | X12226111 |
| Property Type | Single Family |
| Community Name | Stratford |
| Amenities Near By | Place Of Worship, Public Transit, Schools |
| Community Features | School Bus |
| Parking Space Total | 3 |
| Structure | Deck |
Building
| Bathroom Total | 2 |
| Bedrooms Above Ground | 3 |
| Bedrooms Total | 3 |
| Age | 51 To 99 Years |
| Amenities | Fireplace(s) |
| Appliances | Water Heater, Water Purifier, Dishwasher, Dryer, Stove, Refrigerator |
| Basement Development | Finished |
| Basement Type | Full (finished) |
| Construction Style Attachment | Detached |
| Construction Style Split Level | Sidesplit |
| Cooling Type | Central Air Conditioning |
| Exterior Finish | Brick, Aluminum Siding |
| Fire Protection | Smoke Detectors |
| Fireplace Present | Yes |
| Fireplace Total | 1 |
| Foundation Type | Poured Concrete |
| Half Bath Total | 1 |
| Heating Fuel | Natural Gas |
| Heating Type | Forced Air |
| Size Interior | 1,100 - 1,500 Ft2 |
| Type | House |
| Utility Water | Municipal Water |
Parking
| Attached Garage | |
| Garage |
Land
| Acreage | No |
| Land Amenities | Place Of Worship, Public Transit, Schools |
| Landscape Features | Landscaped |
| Sewer | Sanitary Sewer |
| Size Depth | 173 Ft |
| Size Frontage | 60 Ft |
| Size Irregular | 60 X 173 Ft |
| Size Total Text | 60 X 173 Ft|under 1/2 Acre |
| Zoning Description | R1 |
Rooms
| Level | Type | Length | Width | Dimensions |
|---|---|---|---|---|
| Second Level | Bedroom | 3.39 m | 3.55 m | 3.39 m x 3.55 m |
| Second Level | Bedroom 2 | 2.85 m | 3.34 m | 2.85 m x 3.34 m |
| Second Level | Primary Bedroom | 3.39 m | 4.37 m | 3.39 m x 4.37 m |
| Second Level | Bathroom | 2.29 m | 2.46 m | 2.29 m x 2.46 m |
| Basement | Recreational, Games Room | 5.53 m | 3.63 m | 5.53 m x 3.63 m |
| Basement | Laundry Room | 6.19 m | 3.51 m | 6.19 m x 3.51 m |
| Main Level | Living Room | 5.7 m | 3.62 m | 5.7 m x 3.62 m |
| Main Level | Dining Room | 2.78 m | 3.66 m | 2.78 m x 3.66 m |
| Main Level | Kitchen | 3.31 m | 3.52 m | 3.31 m x 3.52 m |
| Ground Level | Bathroom | 0.91 m | 2.44 m | 0.91 m x 2.44 m |
https://www.realtor.ca/real-estate/28479673/335-britannia-street-stratford-stratford

Tina Grasby
Broker
tinagrasbyrealestate.com/
www.facebook.com/tina.forbeckgrasby
linkedin.com/in/tina-grasby-30a19657


