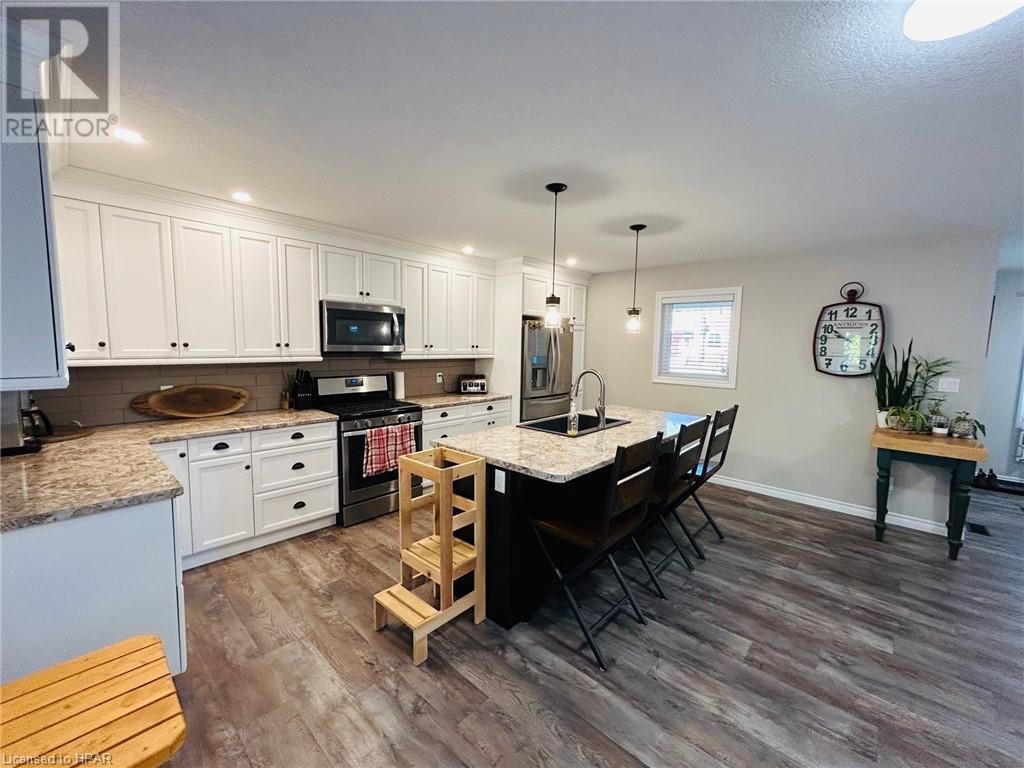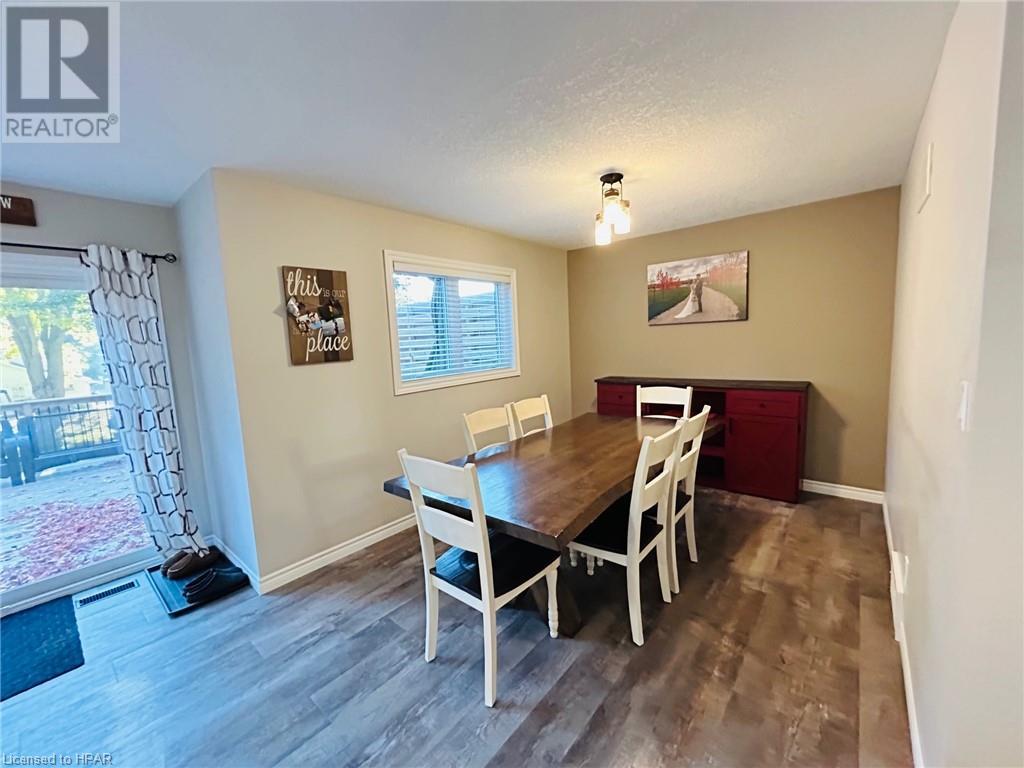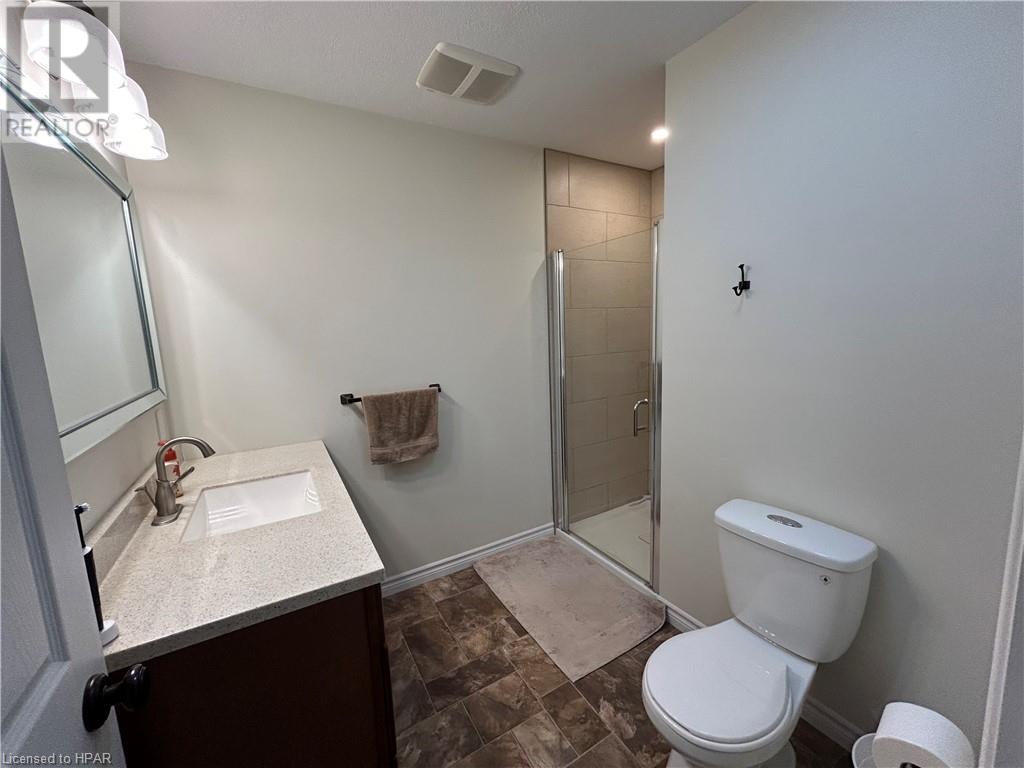3 Bedroom 3 Bathroom 1850 sqft
2 Level Central Air Conditioning Forced Air
$569,900
Welcome to this stunning large two-story family home, meticulously renovated in 2017. This beautiful residence features three spacious bedrooms and three modern bathrooms, perfect for accommodating a growing family. The open concept design seamlessly integrates the kitchen, dining area, and entrance, creating a welcoming atmosphere that is ideal for everyday living and entertaining. Step into the huge sunken living room, a true highlight of the home, perfect for hosting gatherings or enjoying movie nights in your very own ultimate theater setting. The expansive deck at the back invites you to relax outdoors, making it an excellent space for summer barbecues and family gatherings. With efficient gas heating and central air conditioning, this home ensures comfort year-round. It's move-in ready, allowing you to settle in and enjoy your new space without delay. Don't miss the opportunity to make this remarkable property your own! (id:51300)
Property Details
| MLS® Number | 40666563 |
| Property Type | Single Family |
| AmenitiesNearBy | Hospital, Park, Place Of Worship, Playground, Schools, Shopping |
| CommunicationType | Fiber |
| CommunityFeatures | Community Centre |
| EquipmentType | None |
| ParkingSpaceTotal | 4 |
| RentalEquipmentType | None |
| Structure | Shed, Porch |
Building
| BathroomTotal | 3 |
| BedroomsAboveGround | 3 |
| BedroomsTotal | 3 |
| ArchitecturalStyle | 2 Level |
| BasementDevelopment | Unfinished |
| BasementType | Partial (unfinished) |
| ConstructedDate | 1910 |
| ConstructionStyleAttachment | Detached |
| CoolingType | Central Air Conditioning |
| ExteriorFinish | Stone, Vinyl Siding |
| FoundationType | Stone |
| HalfBathTotal | 1 |
| HeatingFuel | Natural Gas |
| HeatingType | Forced Air |
| StoriesTotal | 2 |
| SizeInterior | 1850 Sqft |
| Type | House |
| UtilityWater | Municipal Water |
Land
| AccessType | Road Access |
| Acreage | No |
| LandAmenities | Hospital, Park, Place Of Worship, Playground, Schools, Shopping |
| Sewer | Municipal Sewage System |
| SizeDepth | 132 Ft |
| SizeFrontage | 66 Ft |
| SizeIrregular | 0.202 |
| SizeTotal | 0.202 Ac|under 1/2 Acre |
| SizeTotalText | 0.202 Ac|under 1/2 Acre |
| ZoningDescription | R2 |
Rooms
| Level | Type | Length | Width | Dimensions |
|---|
| Second Level | 4pc Bathroom | | | 12'9'' x 8'0'' |
| Second Level | Full Bathroom | | | 9'2'' x 6'8'' |
| Second Level | Bedroom | | | 14'3'' x 11'4'' |
| Second Level | Bedroom | | | 14'2'' x 11'3'' |
| Second Level | Primary Bedroom | | | 16'6'' x 15'5'' |
| Main Level | 2pc Bathroom | | | 7'0'' x 7'3'' |
| Main Level | Living Room | | | 20'6'' x 16'7'' |
| Main Level | Den | | | 10'7'' x 7'3'' |
| Main Level | Dining Room | | | 20'1'' x 9'5'' |
| Main Level | Kitchen | | | 17'0'' x 16'3'' |
| Main Level | Foyer | | | 10'9'' x 8'6'' |
Utilities
| Electricity | Available |
| Natural Gas | Available |
| Telephone | Available |
https://www.realtor.ca/real-estate/27563112/337-minnie-street-wingham































