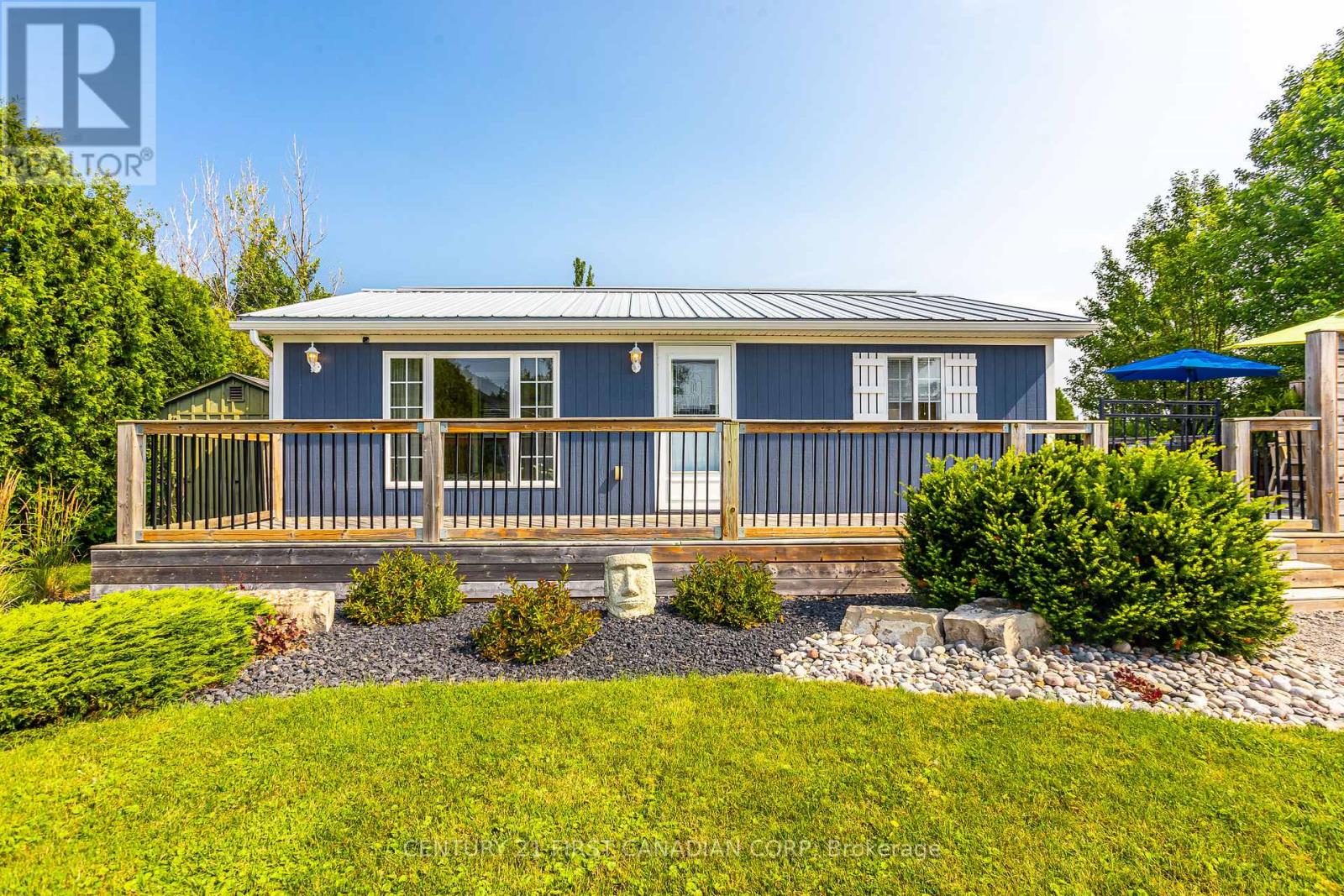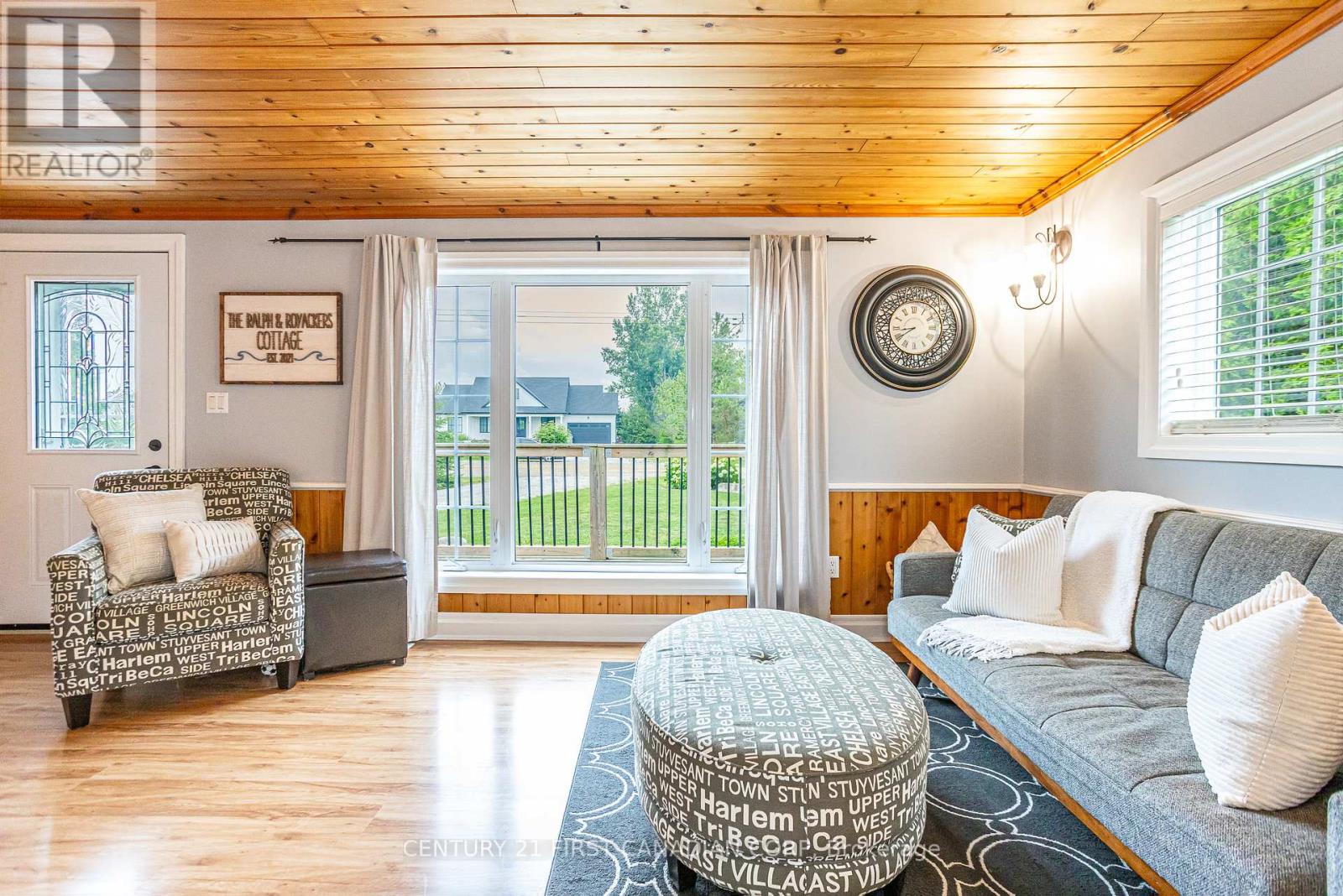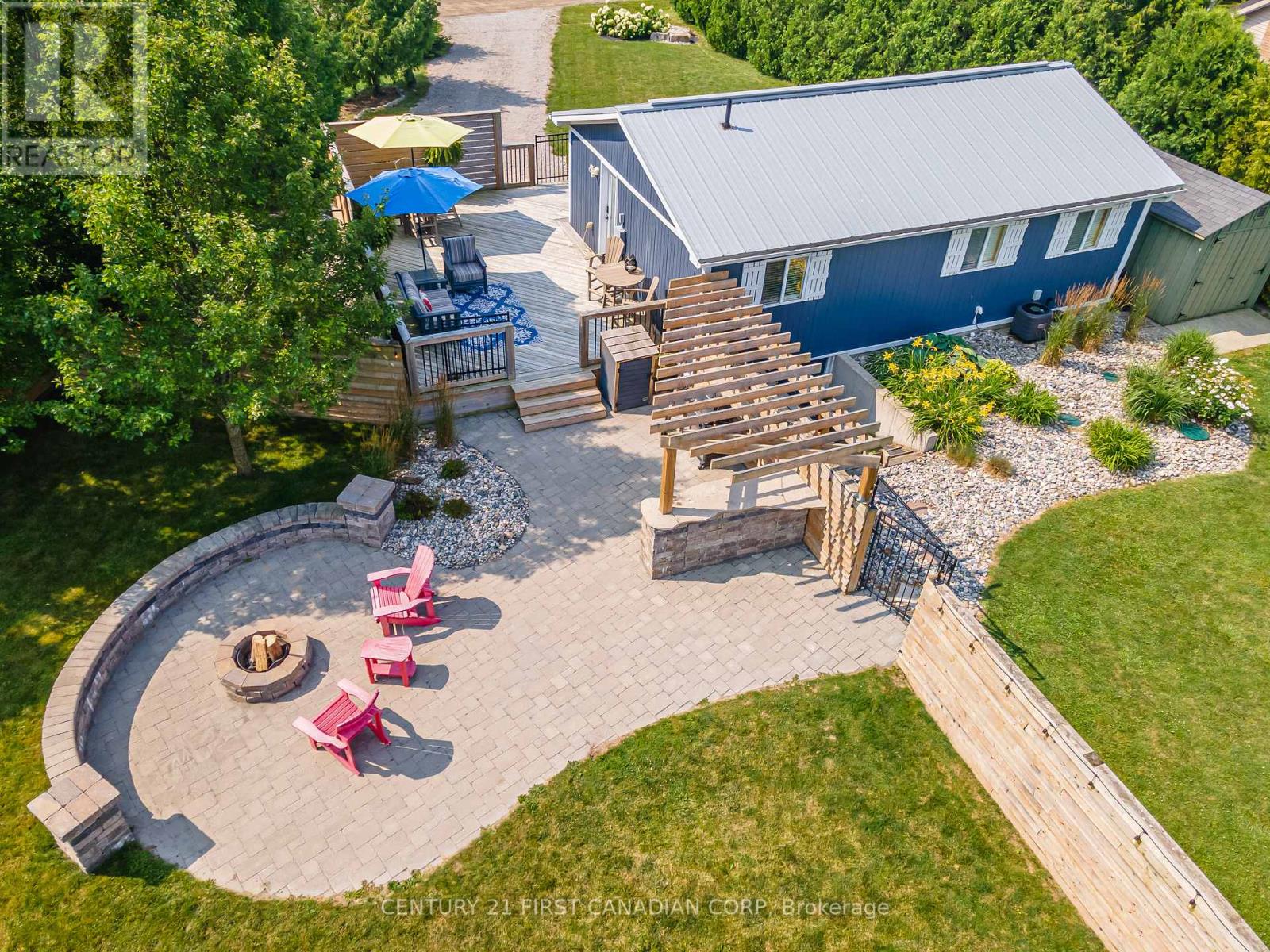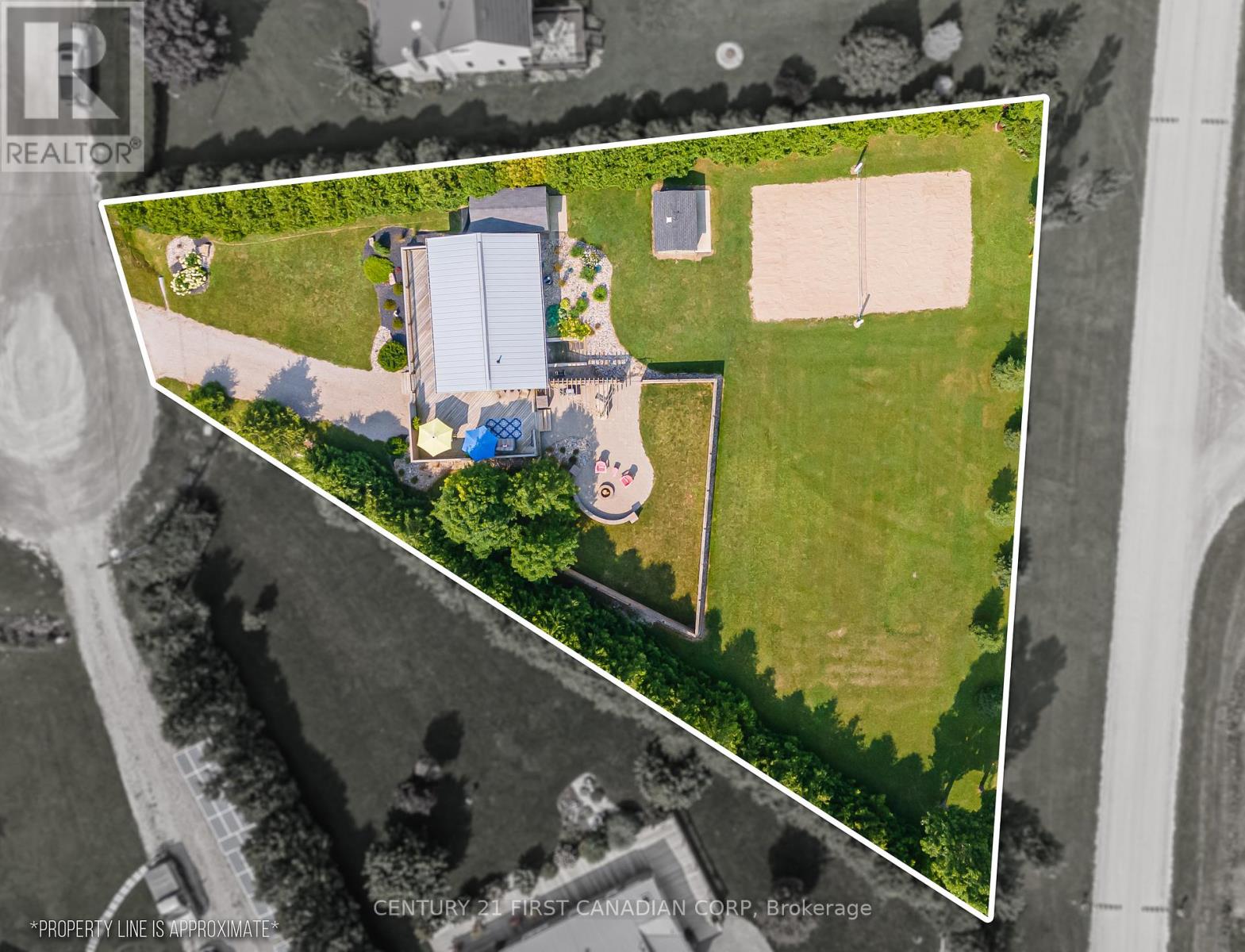33822 Darryl Court Bluewater, Ontario N0M 2T0
$695,000
Beachside Bliss Between Grand Bend & Bayfield on a **1/2 ACRE Estate-Sized Lot! Upgraded, Fully Furnished & Fabulous! Just steps from a sandy, deeded beach access on a quiet cul-de-sac in the sought after community of Sunset Cove-known for it's great beaches. This charming home offers the perfect mix of laid-back coastal vibes and thoughtful upgrades. Set on a sprawling pie-shaped lot, this 3-bedroom, 1-bath getaway features an open-concept design with warm oak cabinetry, pine millwork, and a spacious great room that invites relaxed living. Built in 2006, the home boasts low-maintenance hardboard siding, a steel roof, and a full 5-ft crawlspace with concrete floor-perfect for extra storage. Immaculately cared for, this property has seen numerous updates including central air (2016), KitchenAid Gallery stainless steel appliances (2016), an expansive 33-ft deck, fresh interior paint (2023), and an upgraded bathroom vanity and mirror (2023). The professionally landscaped yard is a true outdoor haven, complete with a privacy patio, volleyball court, custom-built & designed fire pit with stone bench, and a partially fenced yard lined with mature cedars (2018). There are two sheds for storage, and the exterior received fresh paint and shutters for a polished finish (2018). Lot dimensions are 50 ft frontage, 200.41 ft west side, 180.37 ft rear, and 201.60 ft east side. Whether you're looking for a weekend escape or a year-round retreat, this lovingly maintained beachside property is a rare find with charm, comfort, and lifestyle all in one. Bad Apple Brewer is just steps away, while many local wineries, the shops and restaurants of Grand Bend & Bayfield are all minutes away. Just pack your beach gear and move in - memories are made here! (id:51300)
Property Details
| MLS® Number | X12071815 |
| Property Type | Single Family |
| Community Name | Hay |
| Features | Lighting, Sump Pump |
| Parking Space Total | 6 |
| Structure | Deck, Porch |
| View Type | Lake View |
Building
| Bathroom Total | 1 |
| Bedrooms Above Ground | 3 |
| Bedrooms Total | 3 |
| Appliances | Water Heater |
| Architectural Style | Bungalow |
| Basement Features | Separate Entrance, Walk-up |
| Basement Type | N/a |
| Construction Status | Insulation Upgraded |
| Construction Style Attachment | Detached |
| Cooling Type | Central Air Conditioning |
| Exterior Finish | Vinyl Siding, Concrete |
| Foundation Type | Poured Concrete |
| Heating Fuel | Natural Gas |
| Heating Type | Forced Air |
| Stories Total | 1 |
| Size Interior | 700 - 1,100 Ft2 |
| Type | House |
| Utility Water | Municipal Water |
Parking
| No Garage |
Land
| Acreage | No |
| Landscape Features | Landscaped |
| Sewer | Septic System |
| Size Irregular | 50 X 201 Acre ; 50x201x180 |
| Size Total Text | 50 X 201 Acre ; 50x201x180 |
| Zoning Description | Rc1 |
Rooms
| Level | Type | Length | Width | Dimensions |
|---|---|---|---|---|
| Main Level | Kitchen | 3.9 m | 3.08 m | 3.9 m x 3.08 m |
| Main Level | Dining Room | 1.52 m | 2.13 m | 1.52 m x 2.13 m |
| Main Level | Living Room | 4.05 m | 3.08 m | 4.05 m x 3.08 m |
| Main Level | Primary Bedroom | 3.08 m | 2.77 m | 3.08 m x 2.77 m |
| Main Level | Bedroom 2 | 3.08 m | 2.41 m | 3.08 m x 2.41 m |
| Main Level | Bedroom 3 | 3.08 m | 2.44 m | 3.08 m x 2.44 m |
https://www.realtor.ca/real-estate/28142433/33822-darryl-court-bluewater-hay-hay

Scott Ralph
Salesperson
(519) 871-8065
theralphrealestateteam.com/
www.facebook.com/theralphrealestateteam/

Paige Mccann
Salesperson
(519) 860-4456
www.theralphrealestateteam.com/
www.facebook.com/theralphrealestateteam




















































