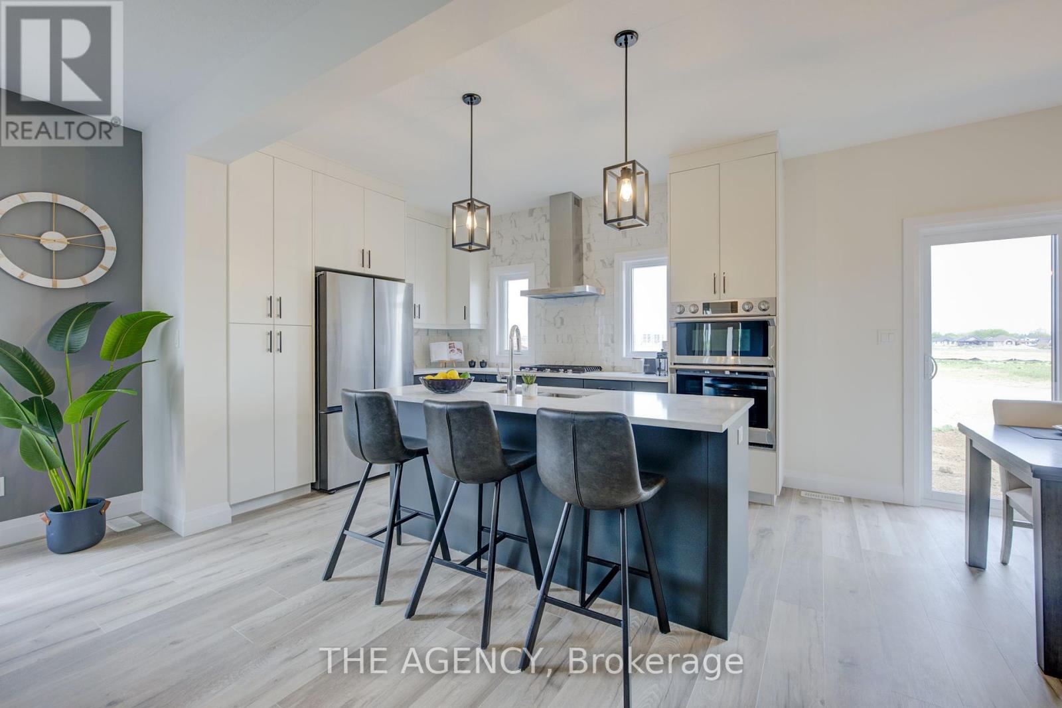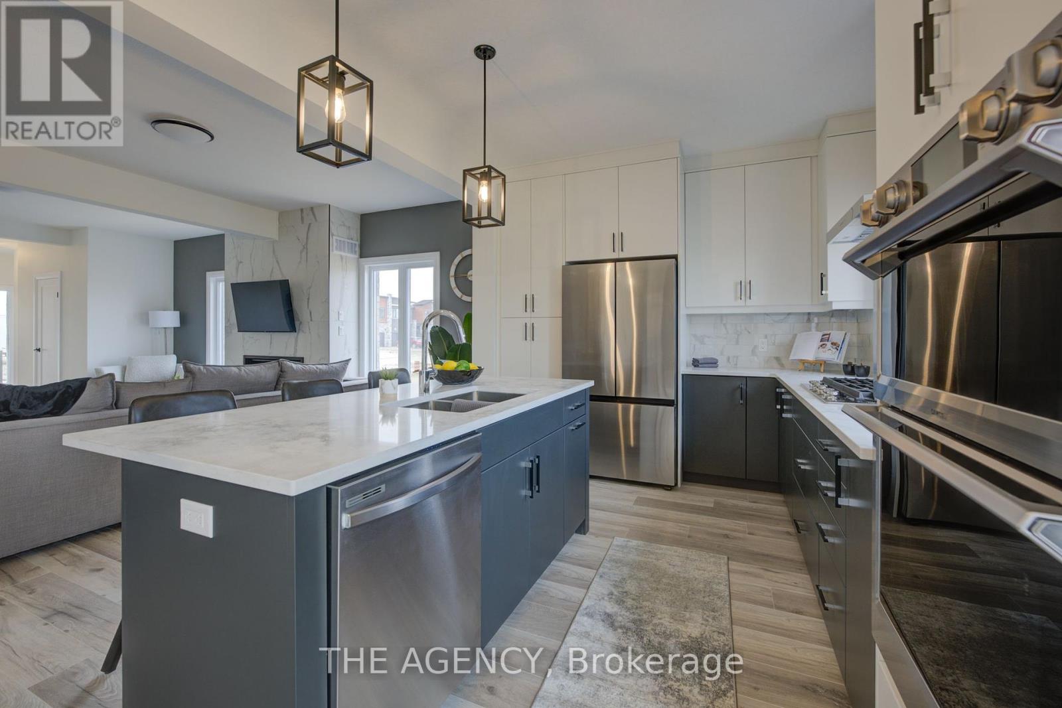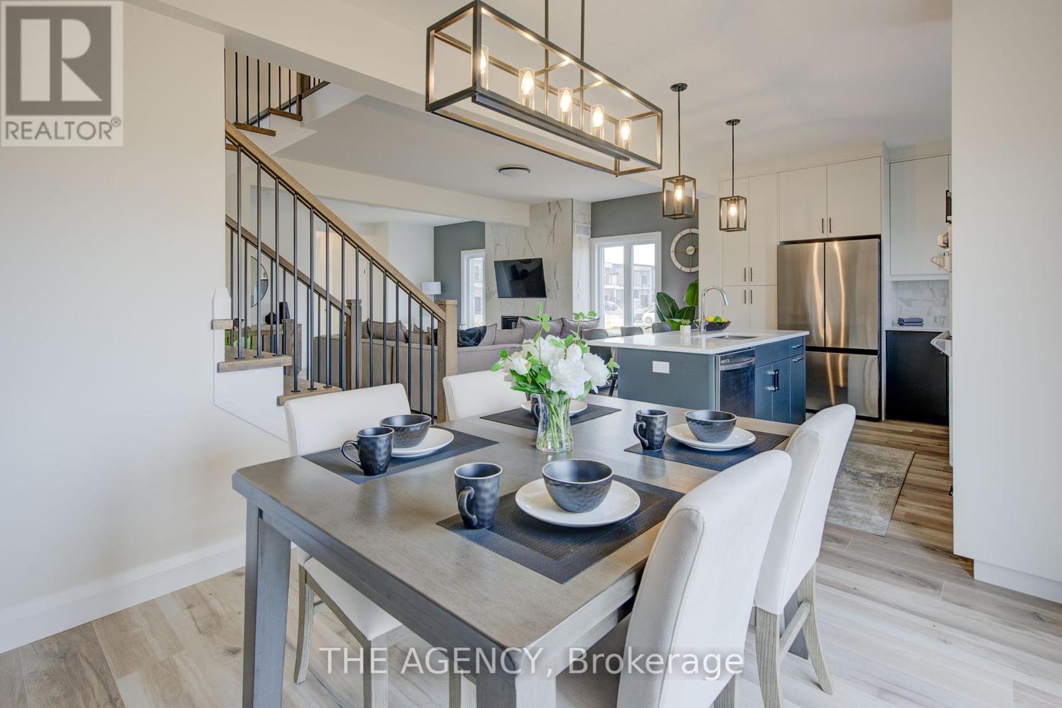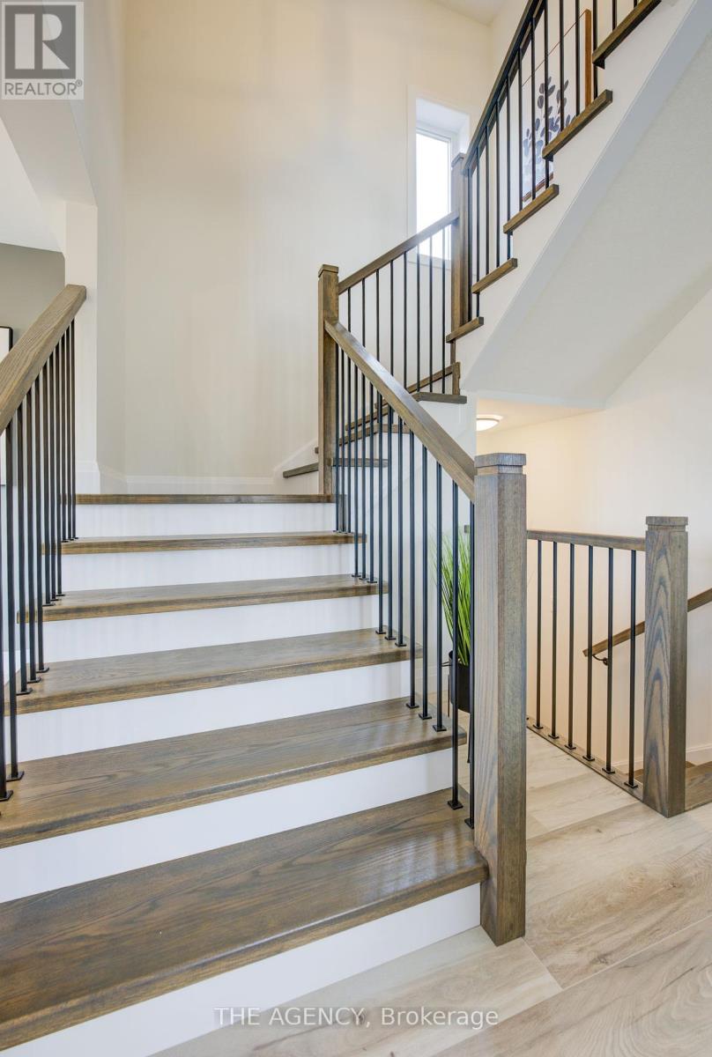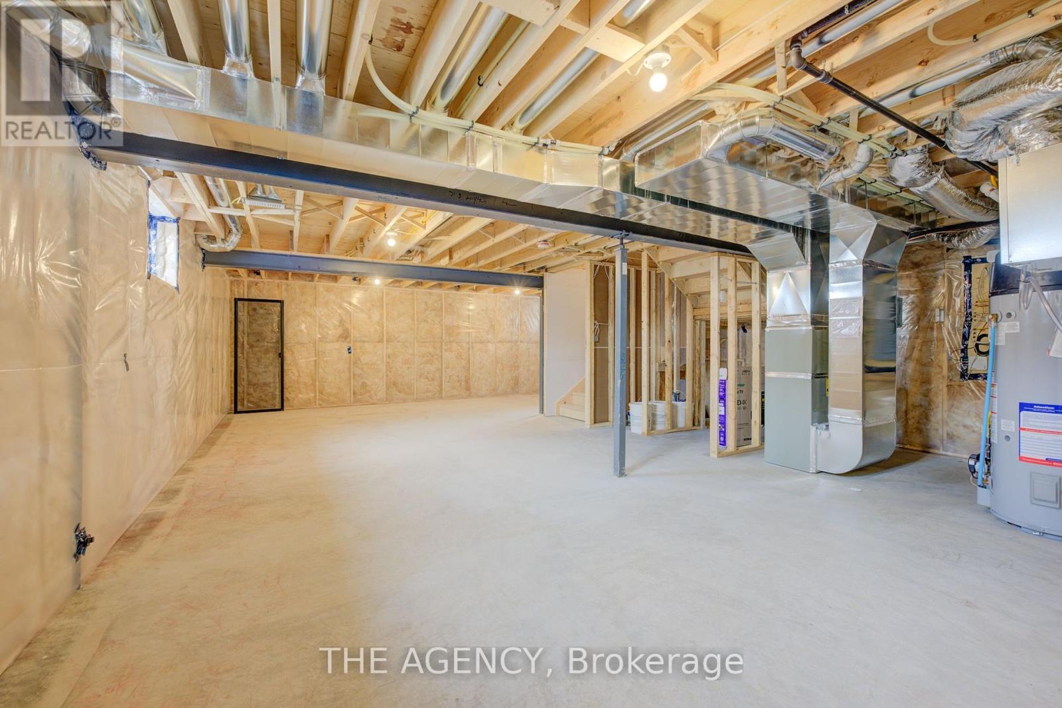4 Bedroom 3 Bathroom
Fireplace Central Air Conditioning Forced Air
$849,900
Welcome to the beautifully upgraded Avon model home, built by Grandview Homes in desirable Stratford. This 2,175 square foot 2-storey home features 4 bedrooms, 2.5 bathrooms & open-concept main-floor living. Perfect for the growing family! The carpet-free main floor boasts 9' ceilings, a laundry & mudroom featuring inside-entry from the garage & an impressively upgraded kitchen. This modern kitchen features quartz countertop & island, upgraded cabinetry & lighting and a chimney-style range hood. An elegant oak hardwood staircase carries you to the expertly-designed second floor. The primary retreat includes a walk-in closet & luxurious ensuite with a glass shower & quartz countertop. The second floor continues to offer 3 additional great sized bedrooms, a large linen closet and another full 4-piece bathroom. The home's impressive exterior combines contemporary design & clean lines for a wonderfully modern style. Including many valuable builder upgrades at an affordable price point, this is your opportunity to own a custom, newly built home in the heart of charming Stratford. (id:51300)
Property Details
| MLS® Number | X9011004 |
| Property Type | Single Family |
| Community Name | 22Stratford |
| ParkingSpaceTotal | 6 |
Building
| BathroomTotal | 3 |
| BedroomsAboveGround | 4 |
| BedroomsTotal | 4 |
| BasementDevelopment | Unfinished |
| BasementType | Full (unfinished) |
| ConstructionStyleAttachment | Detached |
| CoolingType | Central Air Conditioning |
| ExteriorFinish | Brick, Stucco |
| FireplacePresent | Yes |
| FoundationType | Poured Concrete |
| HeatingFuel | Natural Gas |
| HeatingType | Forced Air |
| StoriesTotal | 2 |
| Type | House |
| UtilityWater | Municipal Water |
Parking
Land
| Acreage | No |
| Sewer | Sanitary Sewer |
| SizeIrregular | 49 X 98 Ft |
| SizeTotalText | 49 X 98 Ft |
Rooms
| Level | Type | Length | Width | Dimensions |
|---|
| Second Level | Primary Bedroom | 3.73 m | 3.17 m | 3.73 m x 3.17 m |
| Second Level | Bedroom | 3.73 m | 3.17 m | 3.73 m x 3.17 m |
| Second Level | Bedroom | 3.15 m | 3.96 m | 3.15 m x 3.96 m |
| Second Level | Bedroom | 3.15 m | 3.96 m | 3.15 m x 3.96 m |
| Main Level | Great Room | 4.7 m | 6.1 m | 4.7 m x 6.1 m |
| Main Level | Kitchen | 3.78 m | 3.05 m | 3.78 m x 3.05 m |
| Main Level | Dining Room | 3.35 m | 3.35 m | 3.35 m x 3.35 m |
https://www.realtor.ca/real-estate/27125109/339-bradshaw-drive-stratford-22stratford










