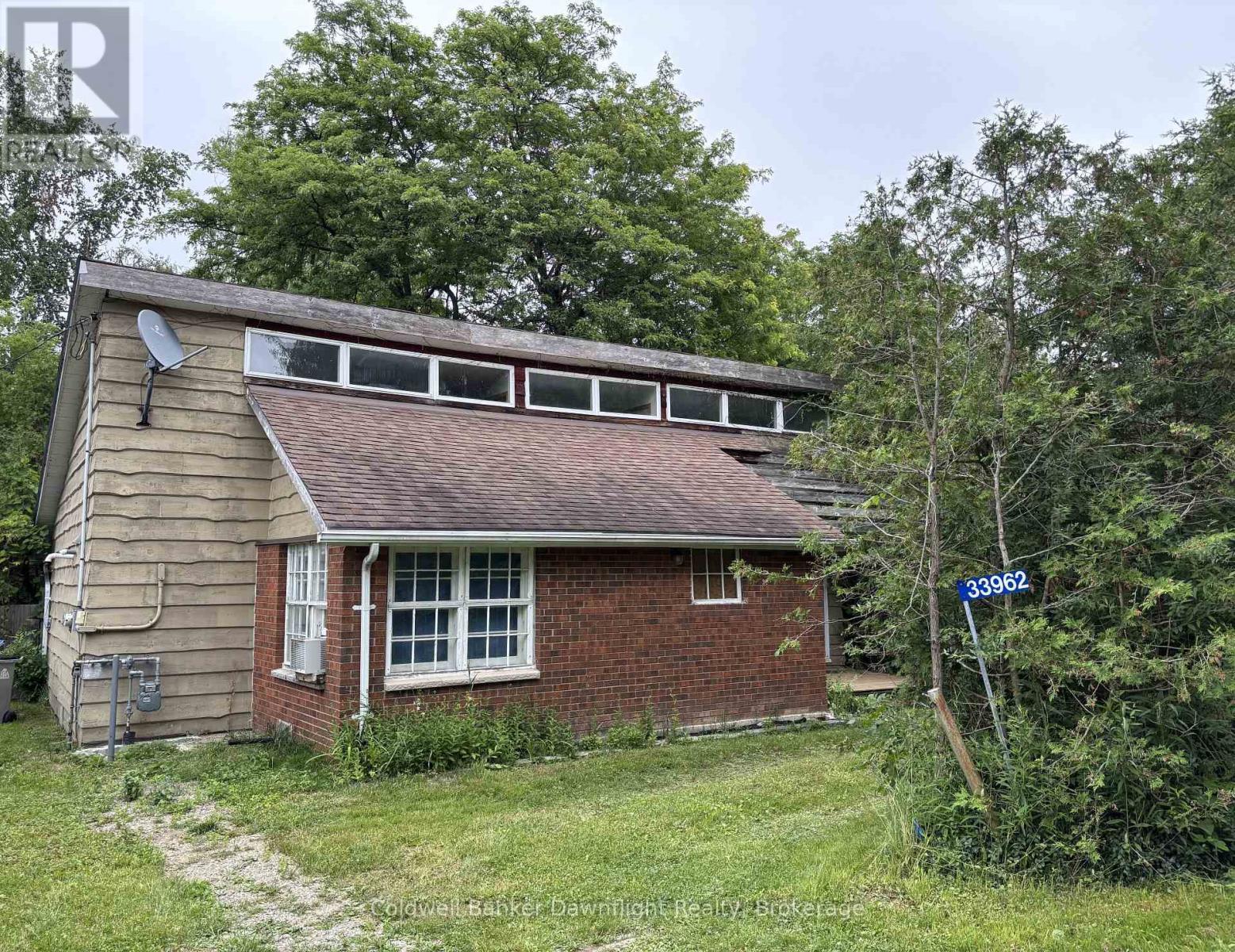33962 Highlands Drive Bluewater, Ontario N0M 1N0
$644,900
Welcome to this charming 4-season, winterized retreat nestled on a spacious ravine lot in a sought-after lakeside community. This 3-bedroom, 1-bathroom home offers a unique blend of comfort, character, and nature. Step into the bright and airy living room featuring soaring cathedral ceilings, warm wood finishes, and a cozy wood-burning fireplace perfect for those cooler evenings. The gas radiant heat system ensures year-round comfort. Enjoy the peace and privacy of a large, treed backyard that backs onto a tranquil ravine ideal for relaxing, entertaining, or soaking up the natural surroundings. And when you're ready for some sun and sand, its just a 2-minute stroll to the beach via deeded access. Whether you're looking for a full-time home, weekend getaway, or investment property, this one checks all the boxes. Just needs your finishing touches to make it your own. Don't miss your chance to live the lakeside lifestyle at 33962 Highland Drive! (id:51300)
Property Details
| MLS® Number | X12270523 |
| Property Type | Single Family |
| Community Name | Hay |
| Features | Irregular Lot Size |
| Parking Space Total | 2 |
Building
| Bathroom Total | 1 |
| Bedrooms Above Ground | 3 |
| Bedrooms Total | 3 |
| Age | 51 To 99 Years |
| Appliances | Water Heater, Stove, Refrigerator |
| Construction Style Attachment | Detached |
| Exterior Finish | Cedar Siding, Brick Veneer |
| Fireplace Present | Yes |
| Fireplace Type | Woodstove |
| Foundation Type | Concrete |
| Heating Fuel | Natural Gas |
| Heating Type | Radiant Heat |
| Stories Total | 2 |
| Size Interior | 1,100 - 1,500 Ft2 |
| Type | House |
| Utility Water | Municipal Water |
Parking
| No Garage |
Land
| Acreage | No |
| Sewer | Septic System |
| Size Depth | 157 Ft |
| Size Frontage | 61 Ft |
| Size Irregular | 61 X 157 Ft ; 60.97 |
| Size Total Text | 61 X 157 Ft ; 60.97|under 1/2 Acre |
Rooms
| Level | Type | Length | Width | Dimensions |
|---|---|---|---|---|
| Second Level | Bedroom 2 | 3.65 m | 3.04 m | 3.65 m x 3.04 m |
| Second Level | Bedroom 3 | 3.65 m | 3.04 m | 3.65 m x 3.04 m |
| Main Level | Kitchen | 3.35 m | 6.09 m | 3.35 m x 6.09 m |
| Main Level | Living Room | 6.03 m | 7.01 m | 6.03 m x 7.01 m |
| Main Level | Bedroom | 4.6 m | 3.65 m | 4.6 m x 3.65 m |
| Main Level | Bathroom | 2.3 m | 2.36 m | 2.3 m x 2.36 m |
Utilities
| Electricity | Installed |
https://www.realtor.ca/real-estate/28574765/33962-highlands-drive-bluewater-hay-hay

Dan Mccarter
Salesperson
danmccarter.agent.cbignite.ca/
www.facebook.com/danmccarterrealestate.ca
@dan.mccarter.realtor/










